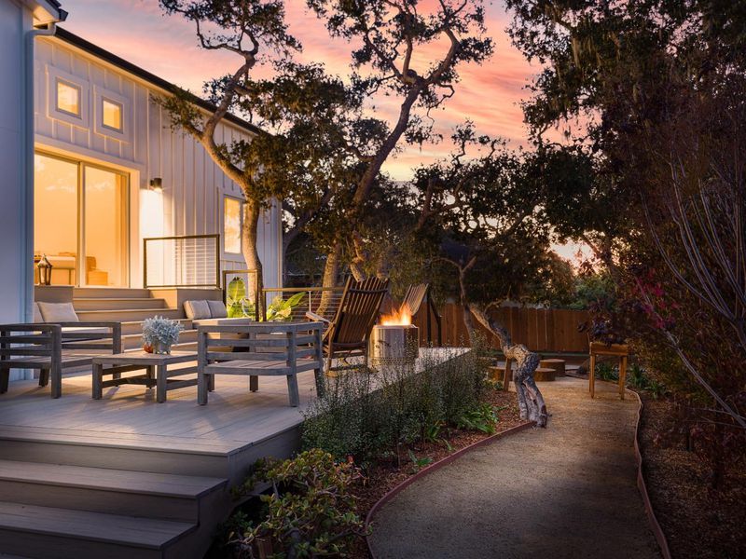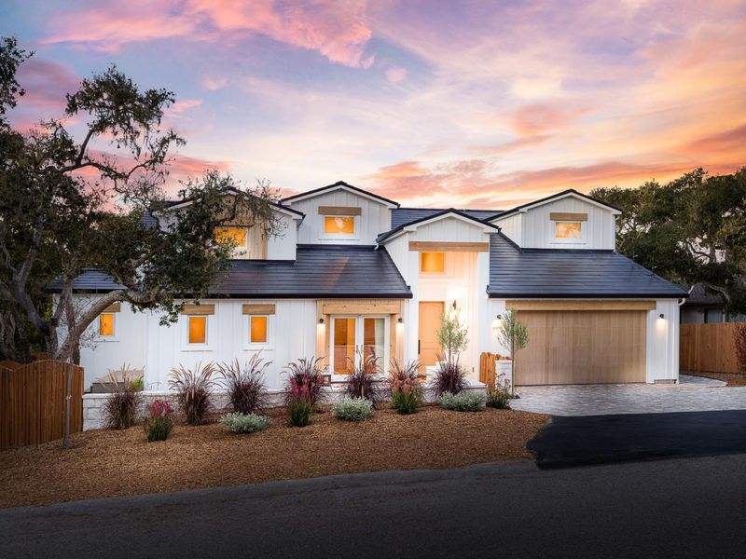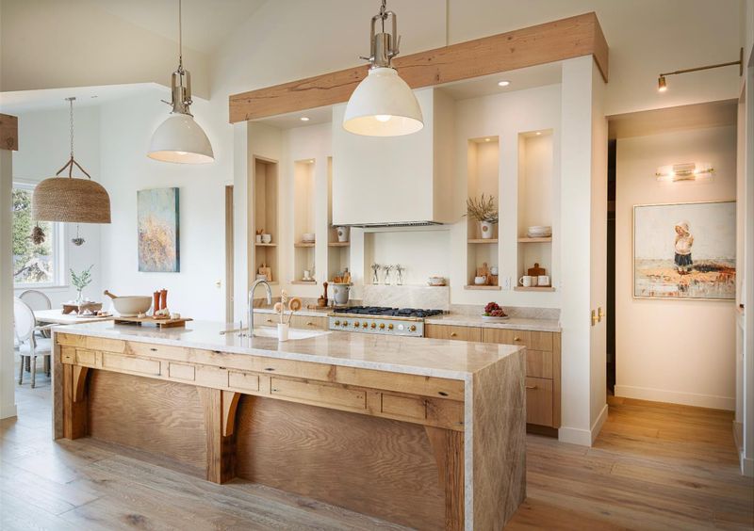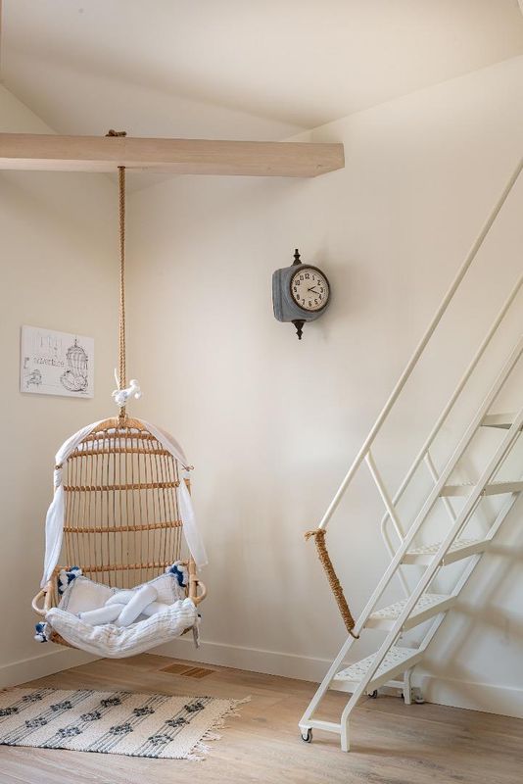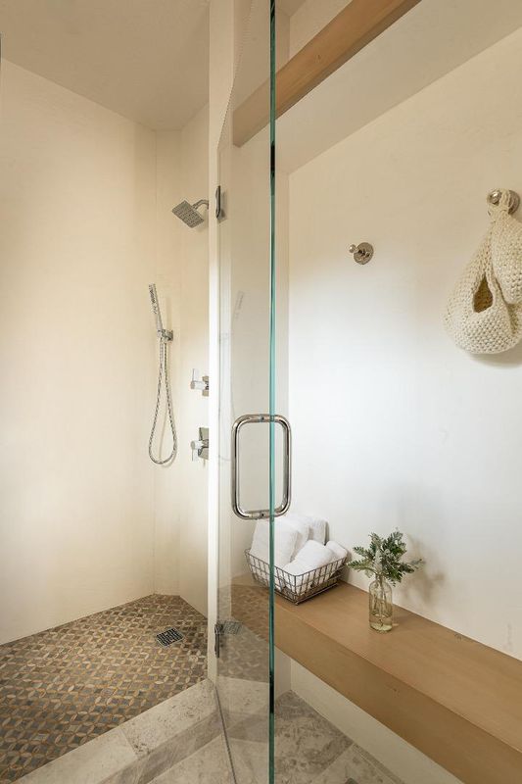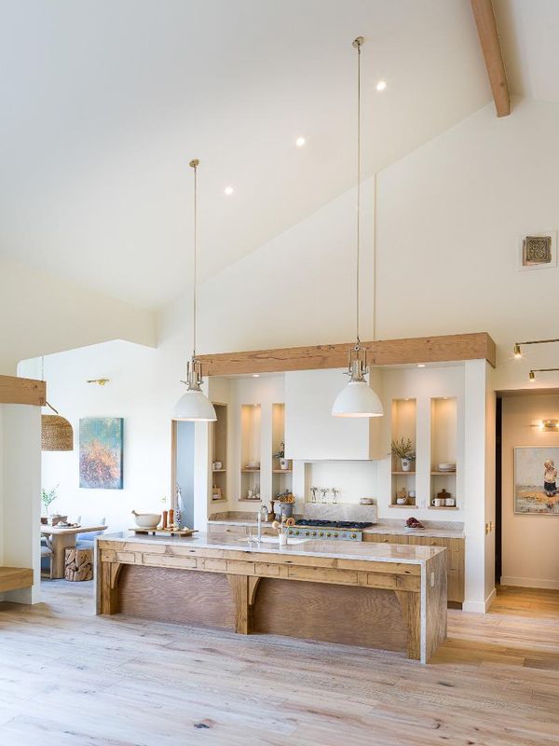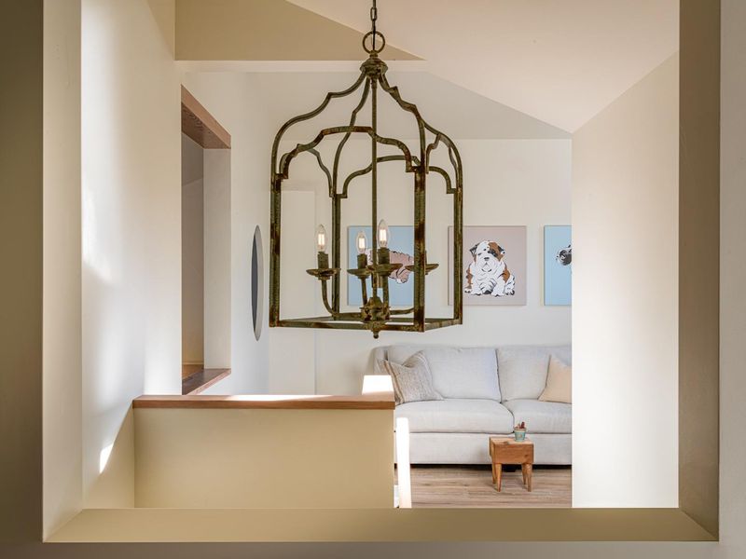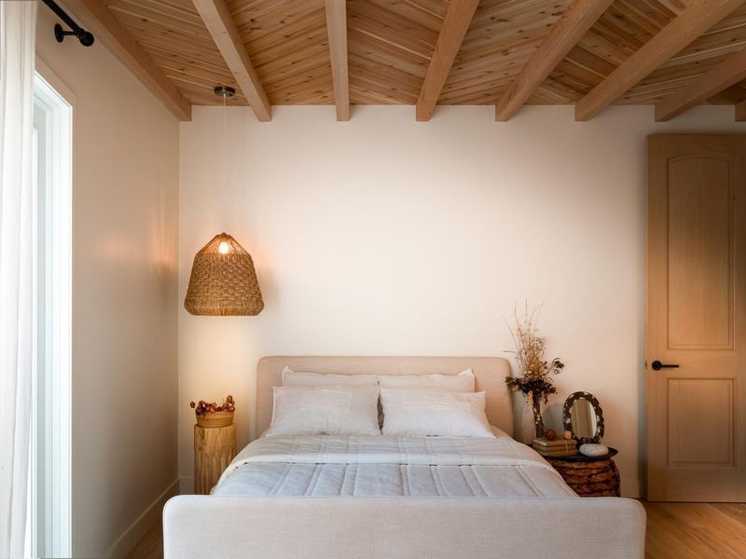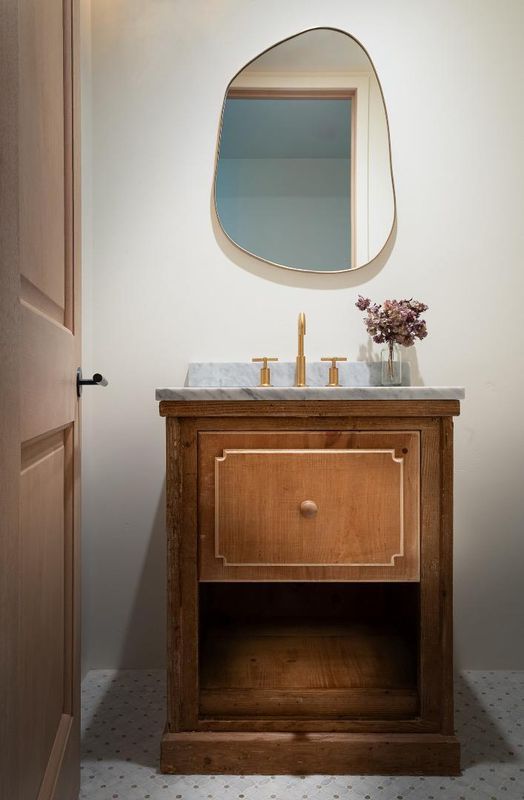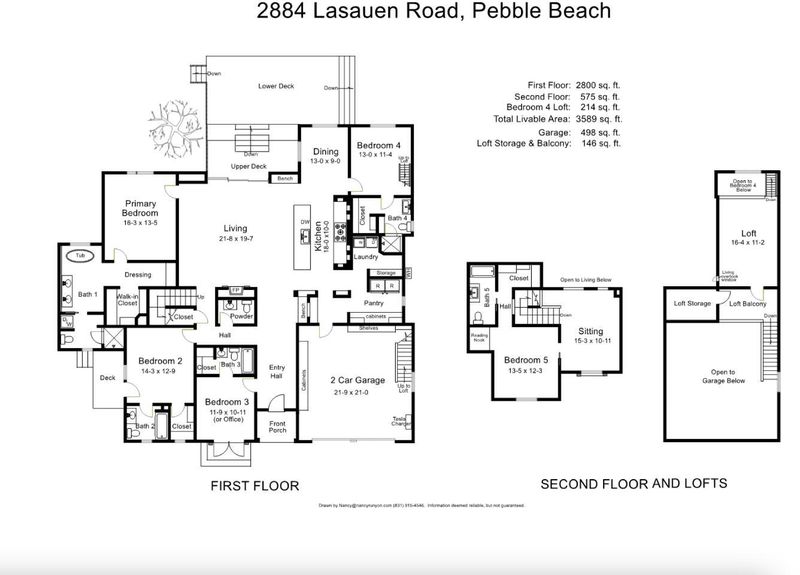 Sold 6.2% Under Asking
Sold 6.2% Under Asking
$4,175,000
3,589
SQ FT
$1,163
SQ/FT
2884 Lasauen Road
@ Presidio Road - 176 - Country Club East, Pebble Beach
- 5 Bed
- 6 (5/1) Bath
- 2 Park
- 3,589 sqft
- PEBBLE BEACH
-

Extraordinary value for quality, design and living environment. This new build in Pebble Beach maximizes privacy with 5 separate suites and 5.5 baths, each with its own theme. The home is grand, nearly 3,600 SQ FT with 22-foot ceilings, yet welcoming and cozy. Open living and dining spaces create gathering points, while a large wall allows for an in-house theater or art gallery. Elements like a loft, cut-out windows that let light travel gently through rooms, built-in benches, an upstairs guest suite with its own living room, and a bocce ball court, lend to the spirit of imagination and adventure throughout the home. This home combines beautiful finishes and high-quality appliances with innovative construction techniques, like a Tesla solar roof and double-insulated ceilings, to create a lasting legacy for generations. Designed with an artist's eye for harmony, each room is composed for flow and comfort. The expert craftsmanship is both functional and aesthetic, with color themes that subtly thread through the home.
- Days on Market
- 81 days
- Current Status
- Sold
- Sold Price
- $4,175,000
- Under List Price
- 6.2%
- Original Price
- $4,450,000
- List Price
- $4,450,000
- On Market Date
- Jul 31, 2024
- Contract Date
- Oct 20, 2024
- Close Date
- Dec 3, 2024
- Property Type
- Single Family Home
- Area
- 176 - Country Club East
- Zip Code
- 93953
- MLS ID
- ML81973675
- APN
- 007-181-021-000
- Year Built
- 2023
- Stories in Building
- 2
- Possession
- Unavailable
- COE
- Dec 3, 2024
- Data Source
- MLSL
- Origin MLS System
- MLSListings, Inc.
Community High (Continuation) School
Public 9-12 Continuation
Students: 21 Distance: 0.7mi
Monterey Bay Charter School
Charter K-8 Elementary, Waldorf
Students: 464 Distance: 0.7mi
Pacific Oaks Children's School
Private PK-2 Alternative, Coed
Students: NA Distance: 0.7mi
Forest Grove Elementary School
Public K-5 Elementary
Students: 444 Distance: 0.9mi
Pacific Grove High School
Public 9-12 Secondary
Students: 621 Distance: 1.1mi
Pacific Grove Middle School
Public 6-8 Middle
Students: 487 Distance: 1.4mi
- Bed
- 5
- Bath
- 6 (5/1)
- Double Sinks, Primary - Oversized Tub, Showers over Tubs - 2+, Skylight, Stall Shower - 2+, Tile, Tub in Primary Bedroom
- Parking
- 2
- Attached Garage, Parking Area, Room for Oversized Vehicle
- SQ FT
- 3,589
- SQ FT Source
- Unavailable
- Lot SQ FT
- 9,958.0
- Lot Acres
- 0.228604 Acres
- Kitchen
- 220 Volt Outlet, Cooktop - Gas, Countertop - Stone, Dishwasher, Freezer, Garbage Disposal, Hood Over Range, Island, Island with Sink, Oven Range - Electric, Pantry, Refrigerator
- Cooling
- None
- Dining Room
- Breakfast Room, Dining Area in Living Room, Formal Dining Room
- Disclosures
- Natural Hazard Disclosure
- Family Room
- Separate Family Room
- Flooring
- Hardwood, Marble, Tile
- Foundation
- Concrete Block, Crawl Space, Foundation Pillars, Reinforced Concrete, Sealed Crawlspace
- Fire Place
- Gas Log, Living Room
- Heating
- Baseboard, Central Forced Air - Gas, Fireplace, Floor Furnace, Heating - 2+ Zones
- Laundry
- Inside, Washer / Dryer
- Views
- Forest / Woods, Neighborhood
- Architectural Style
- Farm House
- Fee
- Unavailable
MLS and other Information regarding properties for sale as shown in Theo have been obtained from various sources such as sellers, public records, agents and other third parties. This information may relate to the condition of the property, permitted or unpermitted uses, zoning, square footage, lot size/acreage or other matters affecting value or desirability. Unless otherwise indicated in writing, neither brokers, agents nor Theo have verified, or will verify, such information. If any such information is important to buyer in determining whether to buy, the price to pay or intended use of the property, buyer is urged to conduct their own investigation with qualified professionals, satisfy themselves with respect to that information, and to rely solely on the results of that investigation.
School data provided by GreatSchools. School service boundaries are intended to be used as reference only. To verify enrollment eligibility for a property, contact the school directly.
