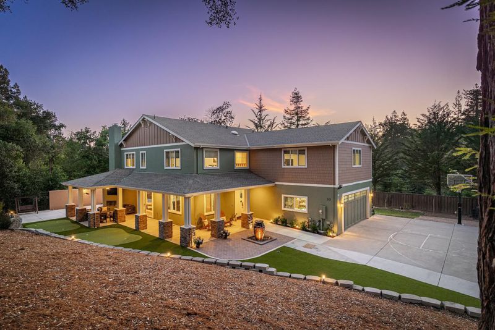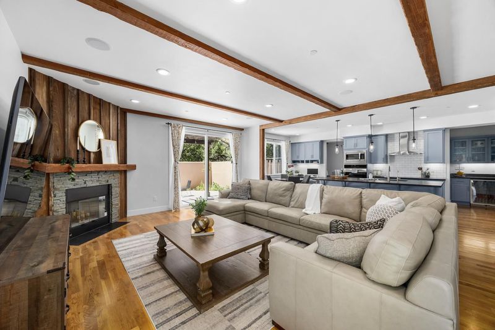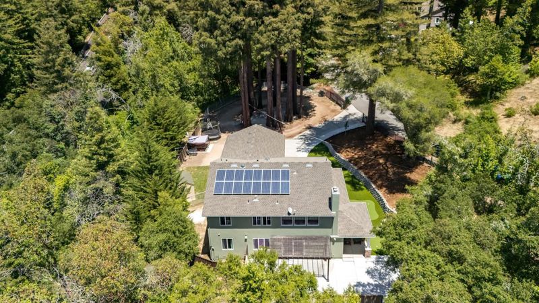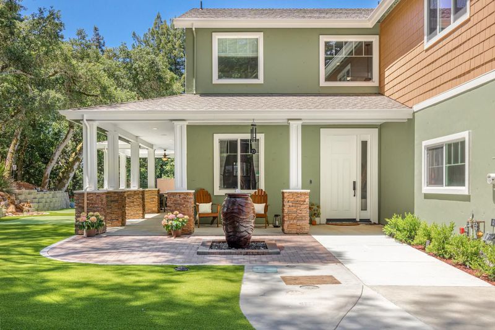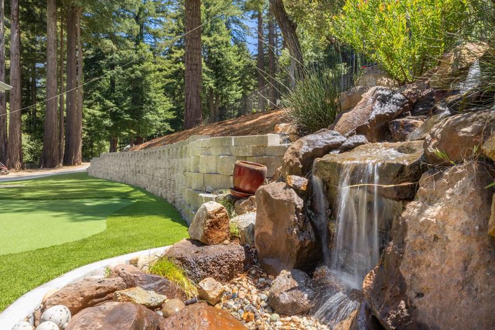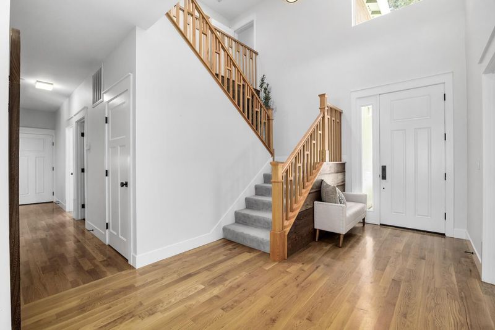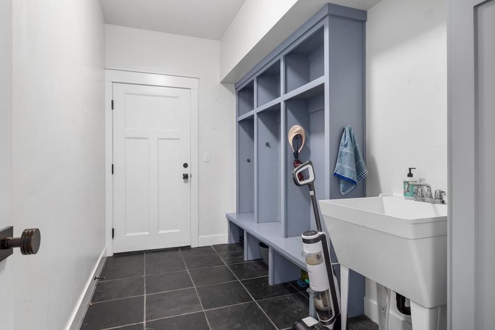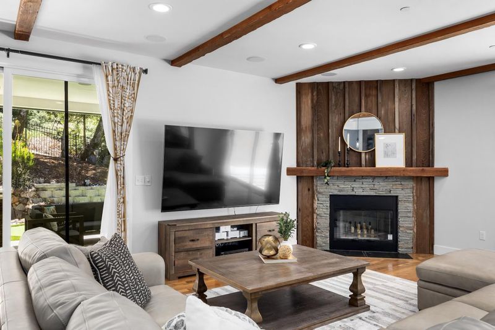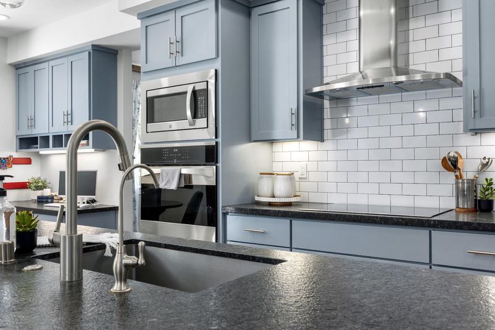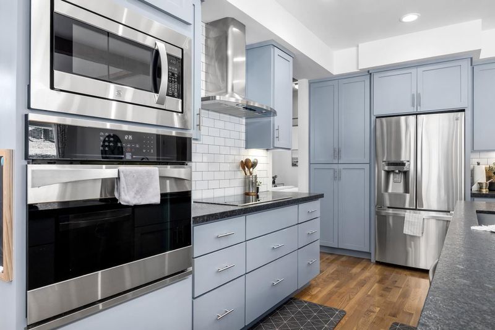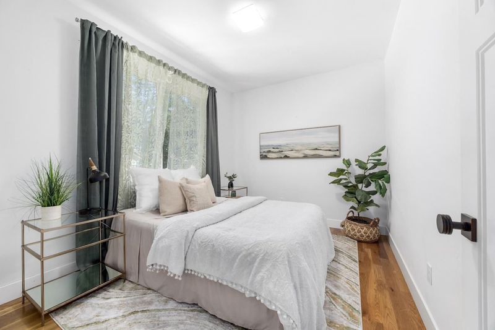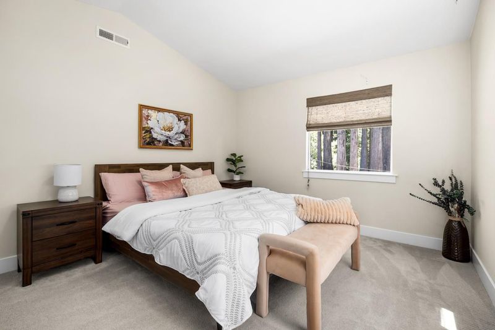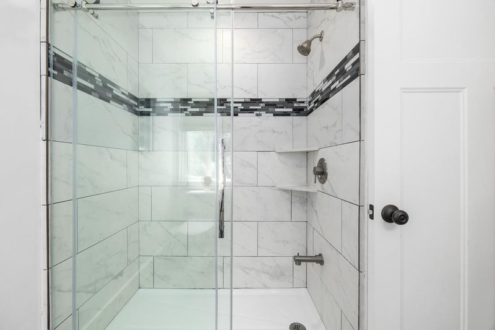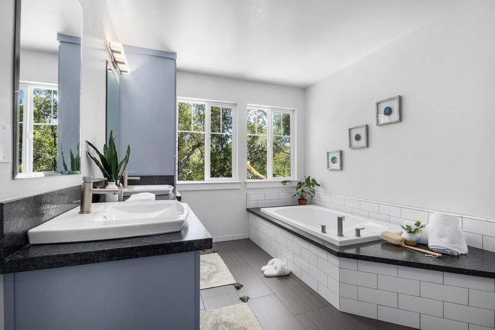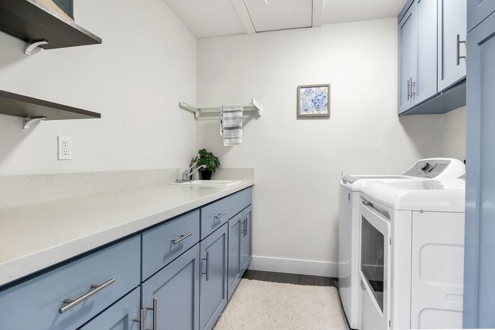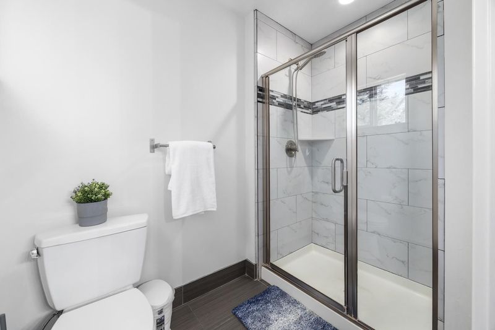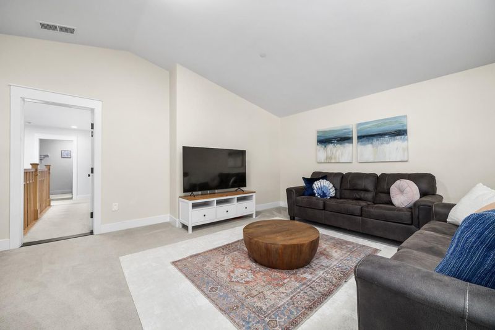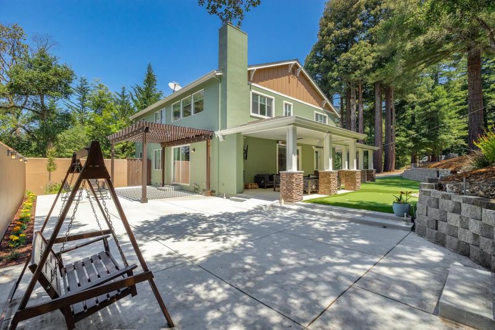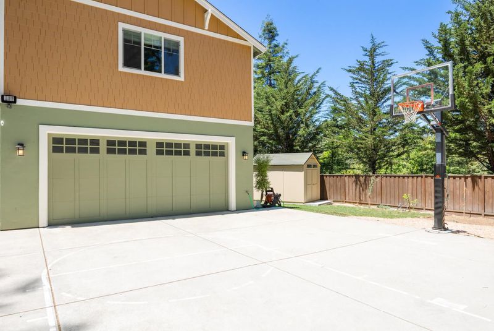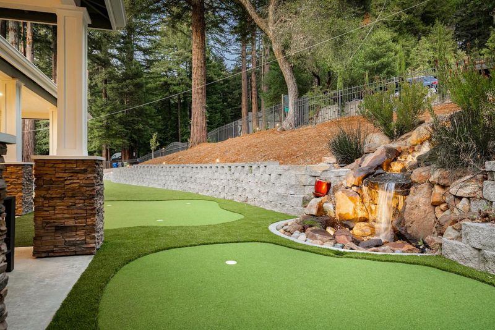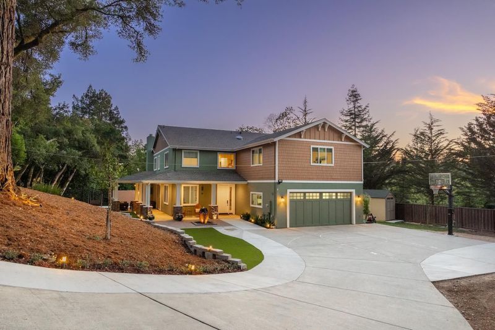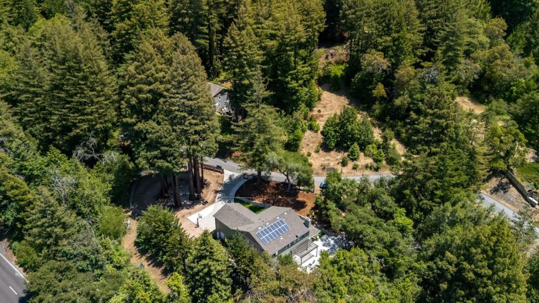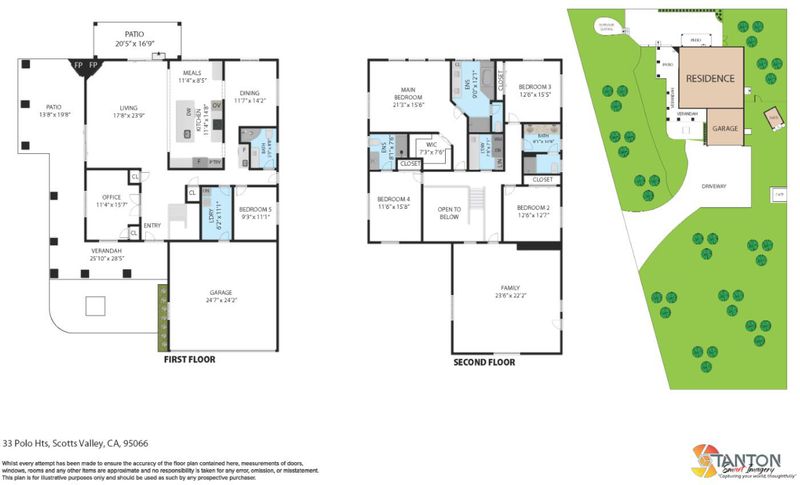 Price Reduced
Price Reduced
$2,099,000
3,870
SQ FT
$542
SQ/FT
33 Polo Heights Road
@ Polo Heights Road - 39 - Scotts Valley, Scotts Valley
- 5 Bed
- 4 Bath
- 8 Park
- 3,870 sqft
- Scotts Valley
-

Step into this exceptional custom-built home where modern design meets outstanding craftsmanship. The open-concept layout features a chefs kitchen with stainless steel appliances, a large island, wine bar, and breakfast nook, flowing seamlessly into generous living spaces including a spacious family room, formal dining area, and dedicated office. The luxurious primary suite offers a peaceful retreat, complemented by an additional en suite bedroom - perfect for guests or multigenerational living. Extras include a mudroom, indoor and outdoor fireplaces, outdoor shower, serene waterfall feature, and oversized two-car garage with additional space for RV or boat parking. Freshly painted inside and out, every room is thoughtfully designed with comfort and function in mind. The large lot offers excellent potential for an ADU. Located in a sought-after neighborhood with award-winning schools, this home is just 20 minutes from Silicon Valley and 12 minutes from Santa Cruz's best beaches and surf. Built just 11 years ago, its a rare combination of space, quality, and lifestyle.
- Days on Market
- 9 days
- Current Status
- Contingent
- Sold Price
- Original Price
- $2,299,000
- List Price
- $2,099,000
- On Market Date
- May 28, 2025
- Contract Date
- Jun 6, 2025
- Close Date
- Jun 20, 2025
- Property Type
- Single Family Home
- Area
- 39 - Scotts Valley
- Zip Code
- 95066
- MLS ID
- ML82007468
- APN
- 024-021-37-000
- Year Built
- 2014
- Stories in Building
- 2
- Possession
- Unavailable
- COE
- Jun 20, 2025
- Data Source
- MLSL
- Origin MLS System
- MLSListings, Inc.
Vine Hill Elementary School
Public K-5 Elementary
Students: 550 Distance: 0.4mi
Scotts Valley High School
Public 9-12 Secondary
Students: 818 Distance: 0.7mi
Baymonte Christian School
Private K-8 Elementary, Religious, Coed
Students: 291 Distance: 0.8mi
Silicon Valley High School
Private 6-12
Students: 1500 Distance: 0.8mi
Wilderness Skills Institute
Private K-12
Students: 7 Distance: 1.0mi
Scotts Valley Middle School
Public 6-8 Middle
Students: 534 Distance: 2.4mi
- Bed
- 5
- Bath
- 4
- Double Sinks, Shower and Tub, Full on Ground Floor, Primary - Oversized Tub, Primary - Stall Shower(s)
- Parking
- 8
- Attached Garage, Off-Street Parking, Room for Oversized Vehicle
- SQ FT
- 3,870
- SQ FT Source
- Unavailable
- Lot SQ FT
- 78,443.0
- Lot Acres
- 1.800803 Acres
- Kitchen
- Dishwasher, Island with Sink, Garbage Disposal, Hood Over Range, Countertop - Quartz, Wine Refrigerator, Refrigerator
- Cooling
- Central AC
- Dining Room
- Formal Dining Room
- Disclosures
- Natural Hazard Disclosure
- Family Room
- Separate Family Room
- Flooring
- Slate, Tile, Carpet, Hardwood
- Foundation
- Concrete Perimeter and Slab
- Fire Place
- Gas Burning, Living Room, Outside
- Heating
- Heat Pump, Central Forced Air
- Laundry
- Upper Floor, Inside
- Architectural Style
- Traditional
- Fee
- Unavailable
MLS and other Information regarding properties for sale as shown in Theo have been obtained from various sources such as sellers, public records, agents and other third parties. This information may relate to the condition of the property, permitted or unpermitted uses, zoning, square footage, lot size/acreage or other matters affecting value or desirability. Unless otherwise indicated in writing, neither brokers, agents nor Theo have verified, or will verify, such information. If any such information is important to buyer in determining whether to buy, the price to pay or intended use of the property, buyer is urged to conduct their own investigation with qualified professionals, satisfy themselves with respect to that information, and to rely solely on the results of that investigation.
School data provided by GreatSchools. School service boundaries are intended to be used as reference only. To verify enrollment eligibility for a property, contact the school directly.
