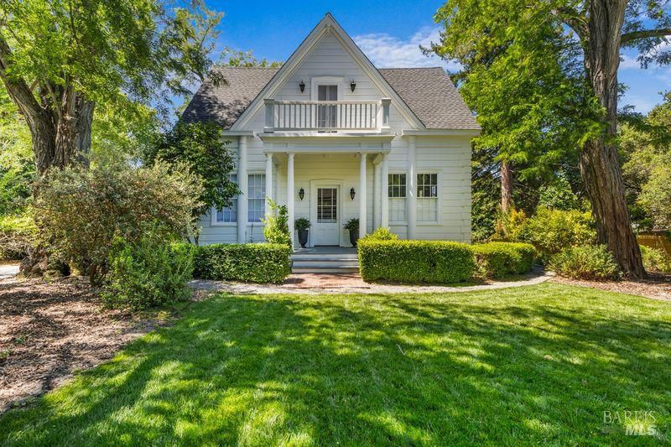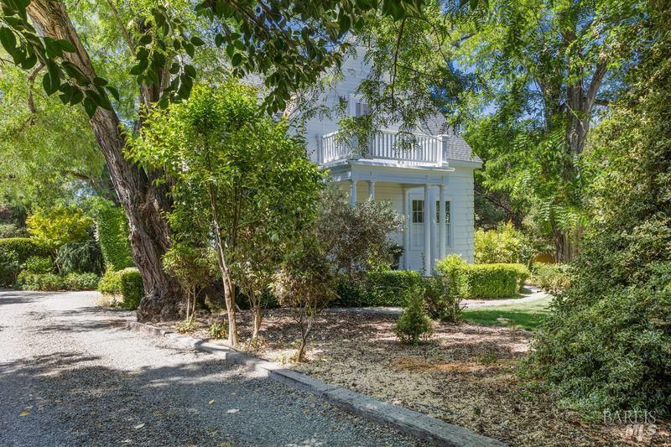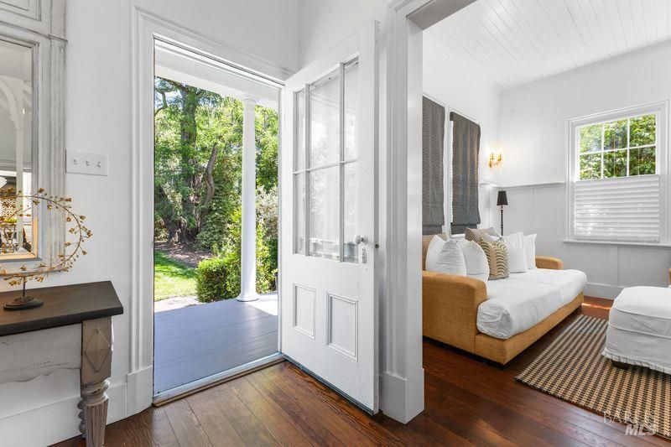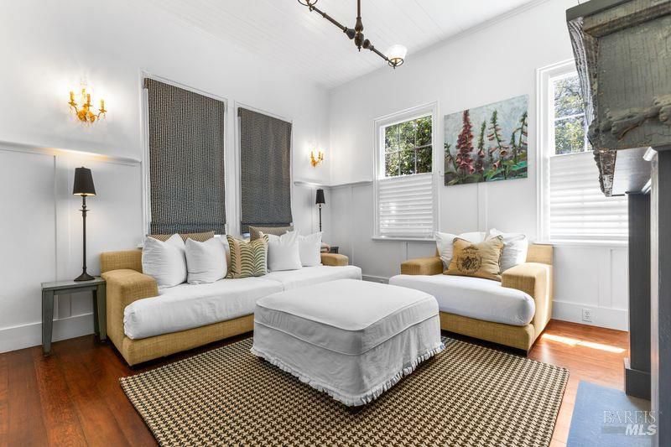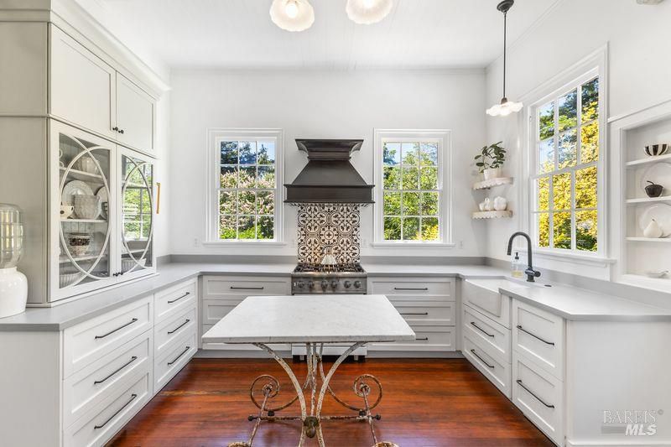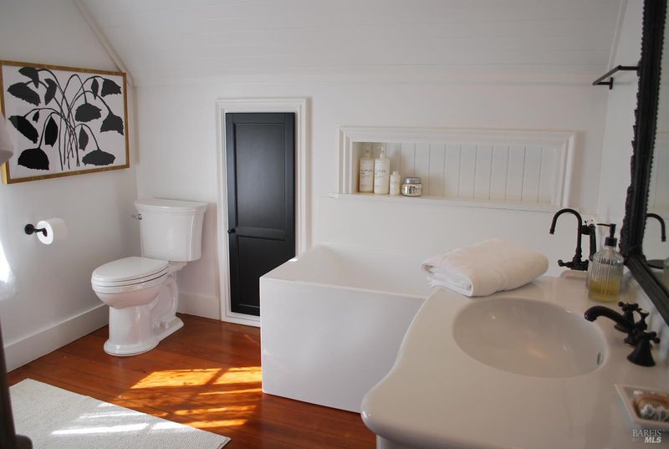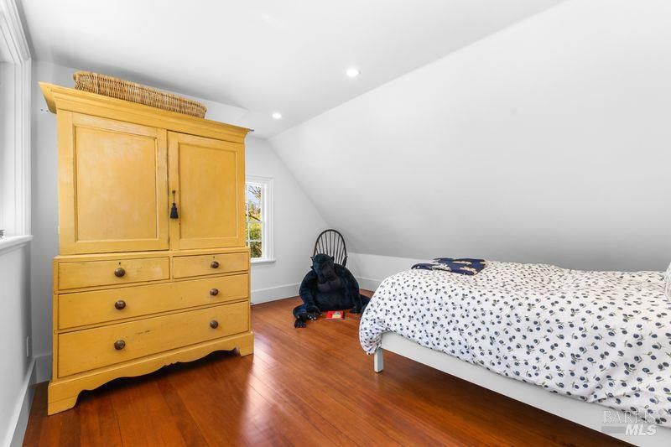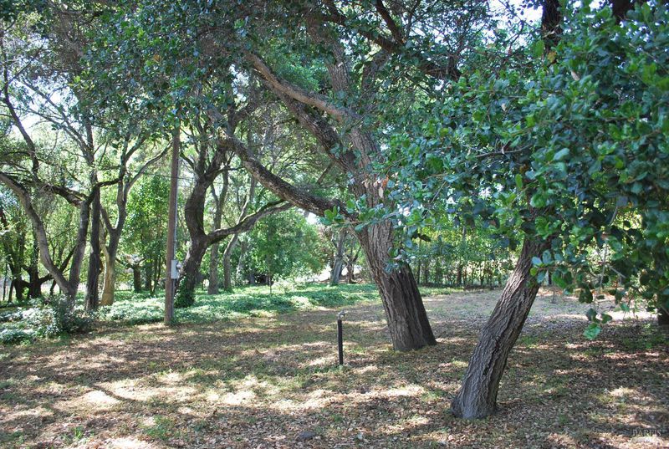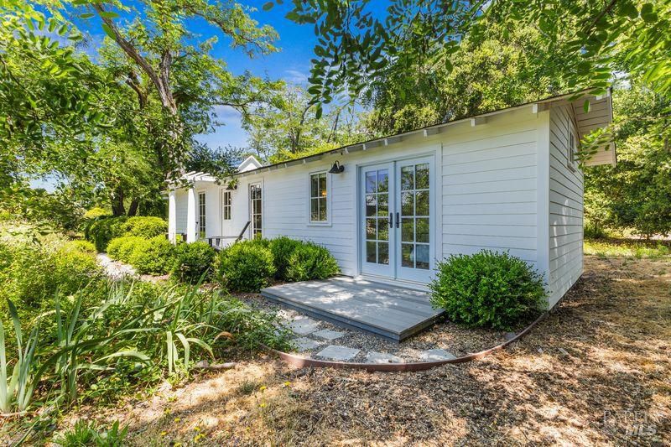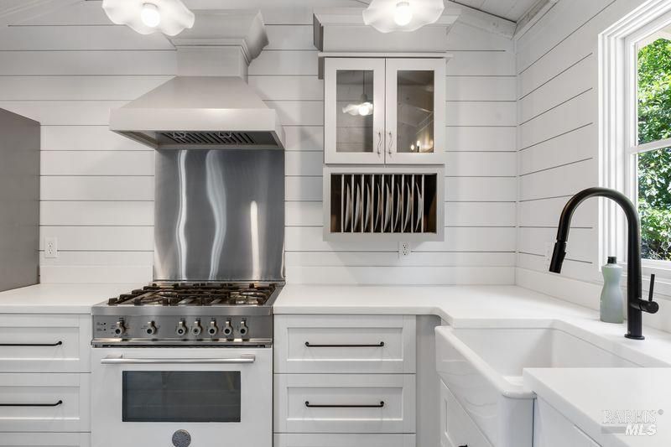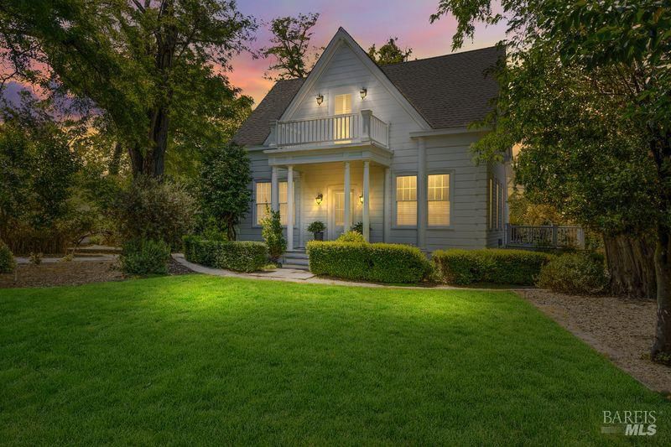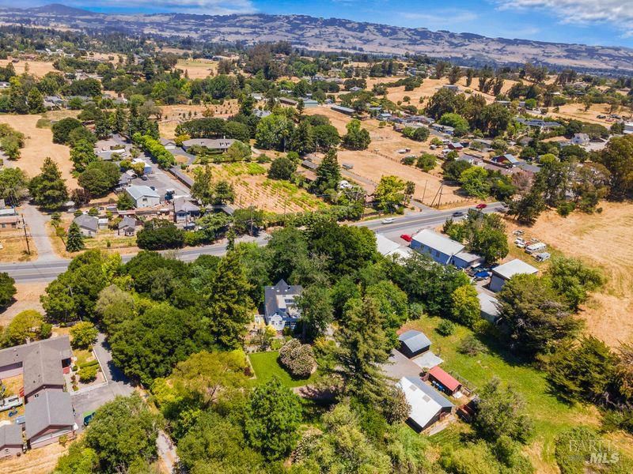
$1,985,000
2,740
SQ FT
$724
SQ/FT
1801 Bodega Avenue
@ Eastman/Lorhman - Petaluma West, Petaluma
- 4 Bed
- 3 (2/1) Bath
- 10 Park
- 2,740 sqft
- Petaluma
-

Located down a private drive behind a deep privacy hedge, approx. 1.3 miles from town, you will find this simply stunning estate. Buit in 1928 the main house, granny unit, and gardens were updated marrying old world charm with updated beautiful decor all in a private, park like setting. You will be welcomed into this home with original wood floors, high ceilings and a light, bright open interior. A Dutch door invites you into a 1 bedroom/1 bathroom "granny unit" complete with a full kitchen in the great room. Vaulted beamed ceilings, French Door, polished cement flooring, inside laundry hook ups are some of the special features. The large rustic barn with a new roof has a workshop plus abundant storage area. There is a new 1500 gal holding tank for water. The well has a new pump and an elaborate separate irrigation system for the garden and separate filtration system removing the iron from the house water. A new UV system was installed for the well 7-21-25. The newer detached 2 gar garage is just one of the parking options. Large mature trees, open pasture area, a creek and garden areas are all part of the landscape of this beautiful estate ready for you to move in and enjoy.
- Days on Market
- 71 days
- Current Status
- Contingent
- Original Price
- $2,150,000
- List Price
- $1,985,000
- On Market Date
- May 23, 2025
- Contingent Date
- Jul 29, 2025
- Property Type
- Single Family Residence
- Area
- Petaluma West
- Zip Code
- 94952
- MLS ID
- 325046003
- APN
- 021-024-072-000
- Year Built
- 1928
- Stories in Building
- Unavailable
- Possession
- Close Of Escrow
- Data Source
- BAREIS
- Origin MLS System
Sixth Grade Charter Academy At Petaluma Jr. High
Charter 6
Students: 32 Distance: 0.6mi
Crossroads School
Public 7-9 Opportunity Community
Students: 11 Distance: 0.6mi
Petaluma Junior High School
Public 7-8 Middle
Students: 585 Distance: 0.6mi
Valley Vista Elementary School
Public K-6 Elementary
Students: 288 Distance: 0.8mi
Mary Collins School at Cherry Valley
Charter K-8 Elementary, Yr Round
Students: 390 Distance: 1.0mi
St. Vincent De Paul High School
Private 9-12 Secondary, Religious, Coed
Students: 295 Distance: 1.2mi
- Bed
- 4
- Bath
- 3 (2/1)
- Shower Stall(s), Tub
- Parking
- 10
- Detached, Garage Door Opener, Garage Facing Side, Guest Parking Available, Uncovered Parking Spaces 2+
- SQ FT
- 2,740
- SQ FT Source
- Assessor Auto-Fill
- Lot SQ FT
- 91,912.0
- Lot Acres
- 2.11 Acres
- Kitchen
- Pantry Closet
- Cooling
- Ceiling Fan(s)
- Dining Room
- Dining/Living Combo
- Exterior Details
- Entry Gate
- Living Room
- Cathedral/Vaulted
- Flooring
- Wood
- Fire Place
- Den, Gas Log, Gas Piped
- Heating
- Central
- Laundry
- Dryer Included, Inside Area, Washer Included
- Upper Level
- Bedroom(s), Primary Bedroom
- Main Level
- Dining Room, Kitchen, Living Room, Partial Bath(s), Street Entrance
- Possession
- Close Of Escrow
- Basement
- Partial
- Architectural Style
- Farmhouse
- Fee
- $0
MLS and other Information regarding properties for sale as shown in Theo have been obtained from various sources such as sellers, public records, agents and other third parties. This information may relate to the condition of the property, permitted or unpermitted uses, zoning, square footage, lot size/acreage or other matters affecting value or desirability. Unless otherwise indicated in writing, neither brokers, agents nor Theo have verified, or will verify, such information. If any such information is important to buyer in determining whether to buy, the price to pay or intended use of the property, buyer is urged to conduct their own investigation with qualified professionals, satisfy themselves with respect to that information, and to rely solely on the results of that investigation.
School data provided by GreatSchools. School service boundaries are intended to be used as reference only. To verify enrollment eligibility for a property, contact the school directly.
