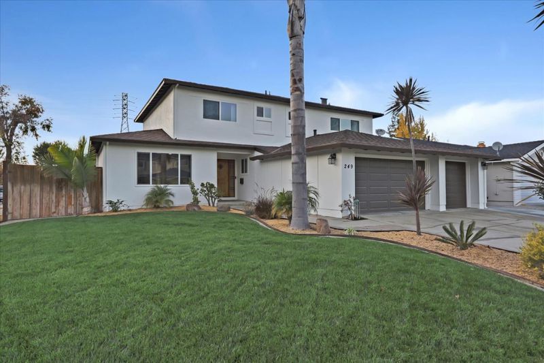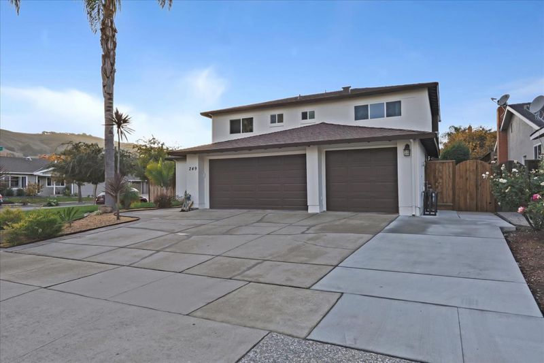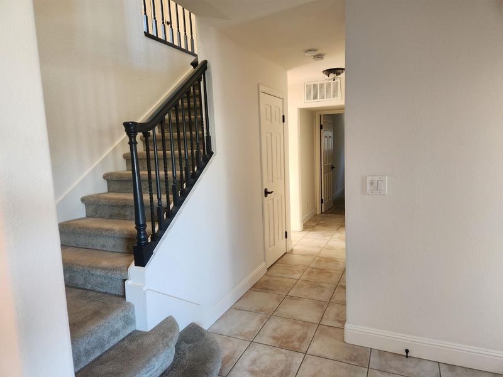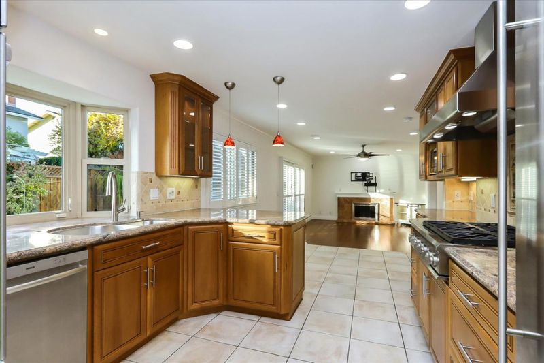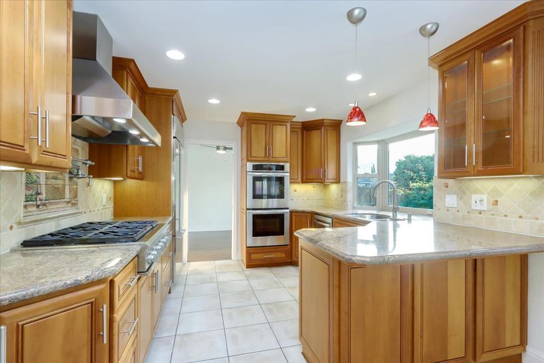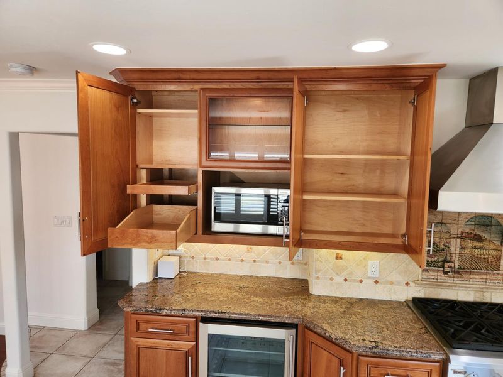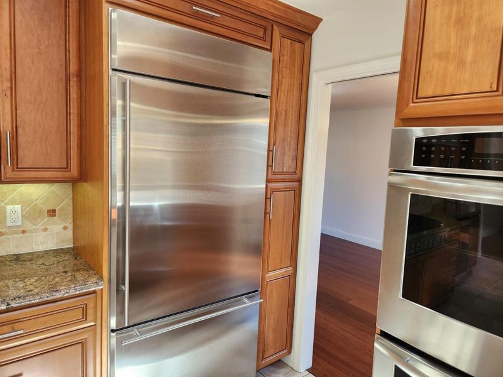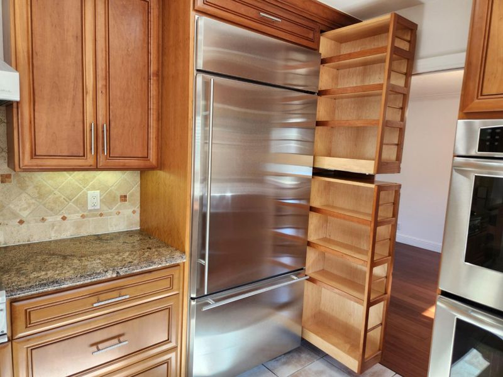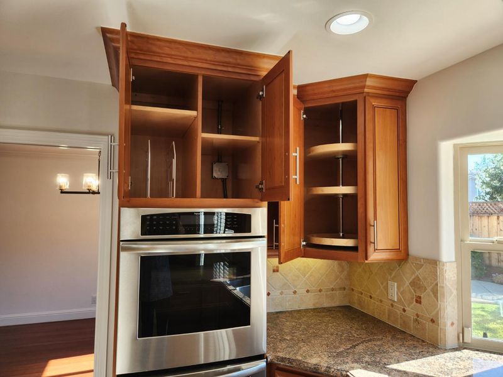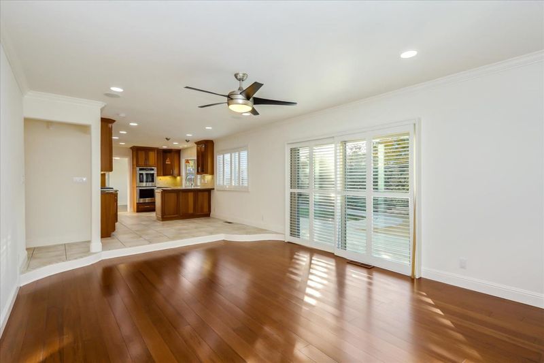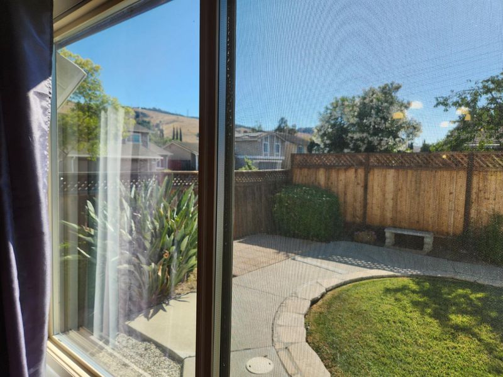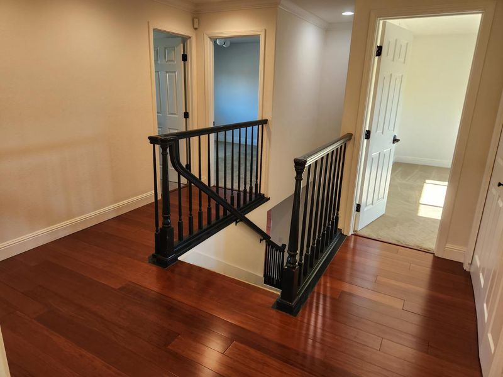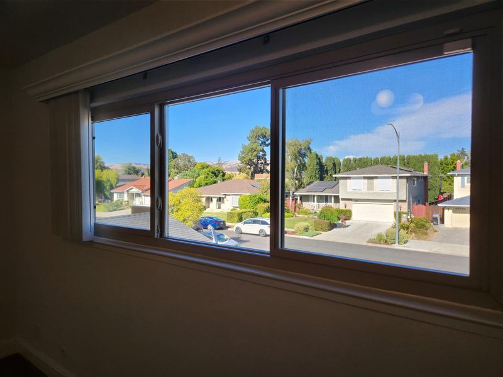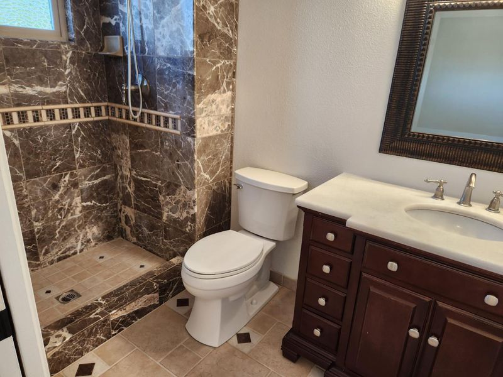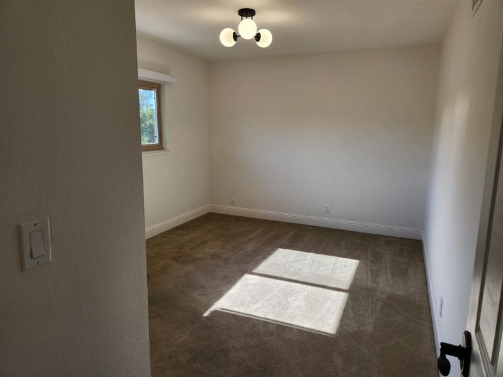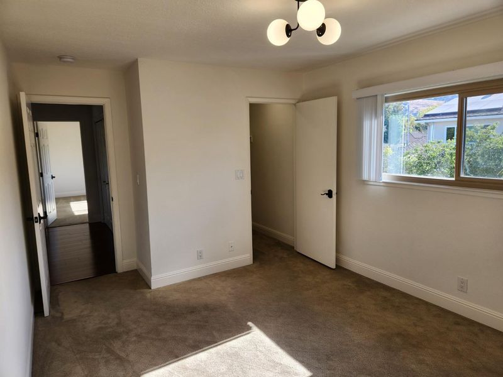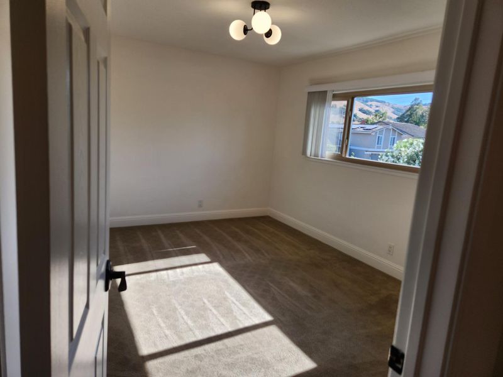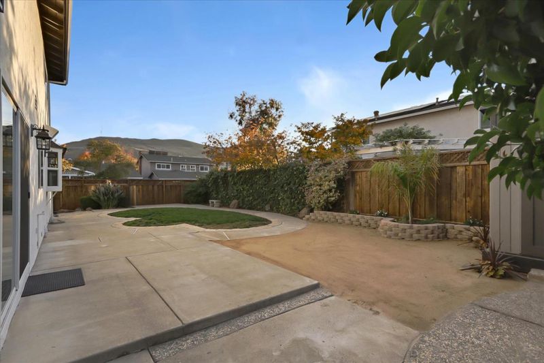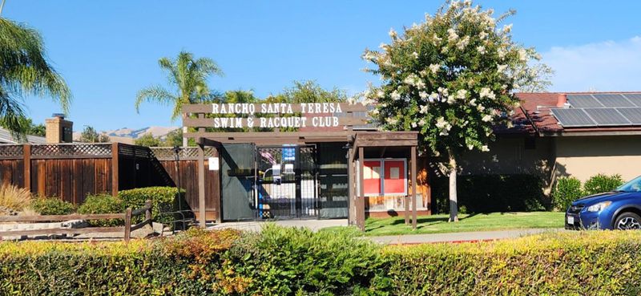
$1,999,888
2,563
SQ FT
$780
SQ/FT
249 Purple Glen Drive
@ San Anselmo Way - 2 - Santa Teresa, San Jose
- 5 Bed
- 3 Bath
- 6 Park
- 2,563 sqft
- San Jose
-

This impressive home is well-maintained and shows pride of ownership. You can feel the warmth and charm as you enter. The thoughtful customizations offer creature comforts that make each space functional. A redesigned kitchen with professional-grade GE Monogram, Thermador appliances and a Venta-A-Hood for the serious cook. Stunning, natural, custom cherry cabinets that include roll-out shelves, 3 lazy susans, and a fold-out mixer shelf. Purposeful placement of the refreshment refrigerator allows kids access to drinks and snacks without entering the main kitchen area. The family room is wired with 6 premium speaker ports, built-in surround-sound speakers, and 2 outdoor speakers for backyard entertainment. 3 independent water circuits for customizing water filtration/softener systems. The main floor has a new, efficient, 16 seer Trane A/C unit, with double filtration and UV light for healthier air. Gutter downspouts terminate into French drains at the front and back of the house. A true quality home with too many great features to list.
- Days on Market
- 1 day
- Current Status
- Active
- Original Price
- $1,999,888
- List Price
- $1,999,888
- On Market Date
- Jul 26, 2025
- Property Type
- Single Family Home
- Area
- 2 - Santa Teresa
- Zip Code
- 95119
- MLS ID
- ML82000264
- APN
- 704-17-044
- Year Built
- 1972
- Stories in Building
- 2
- Possession
- COE
- Data Source
- MLSL
- Origin MLS System
- MLSListings, Inc.
Stratford School
Private K-5 Core Knowledge
Students: 301 Distance: 0.2mi
Bernal Intermediate School
Public 7-8 Middle
Students: 742 Distance: 0.2mi
Santa Teresa Elementary School
Public K-6 Elementary
Students: 623 Distance: 0.4mi
Baldwin (Julia) Elementary School
Public K-6 Elementary
Students: 485 Distance: 0.6mi
Taylor (Bertha) Elementary School
Public K-6 Elementary, Coed
Students: 683 Distance: 0.8mi
Legacy Christian School
Private PK-8
Students: 230 Distance: 1.3mi
- Bed
- 5
- Bath
- 3
- Parking
- 6
- Attached Garage
- SQ FT
- 2,563
- SQ FT Source
- Unavailable
- Lot SQ FT
- 6,910.0
- Lot Acres
- 0.158632 Acres
- Pool Info
- Community Facility
- Kitchen
- Cooktop - Gas, Countertop - Granite, Dishwasher, Garbage Disposal, Oven - Built-In, Refrigerator, Wine Refrigerator
- Cooling
- Central AC, Ceiling Fan
- Dining Room
- Dining Area
- Disclosures
- Natural Hazard Disclosure
- Family Room
- Separate Family Room
- Foundation
- Crawl Space
- Fire Place
- Family Room
- Heating
- Central Forced Air - Gas
- Laundry
- Electricity Hookup (220V), Gas Hookup, In Utility Room
- Views
- Hills
- Possession
- COE
- * Fee
- $132
- Name
- Rancho Santa Teresa Swim & Racquet Club
- *Fee includes
- Pool, Spa, or Tennis and Recreation Facility
MLS and other Information regarding properties for sale as shown in Theo have been obtained from various sources such as sellers, public records, agents and other third parties. This information may relate to the condition of the property, permitted or unpermitted uses, zoning, square footage, lot size/acreage or other matters affecting value or desirability. Unless otherwise indicated in writing, neither brokers, agents nor Theo have verified, or will verify, such information. If any such information is important to buyer in determining whether to buy, the price to pay or intended use of the property, buyer is urged to conduct their own investigation with qualified professionals, satisfy themselves with respect to that information, and to rely solely on the results of that investigation.
School data provided by GreatSchools. School service boundaries are intended to be used as reference only. To verify enrollment eligibility for a property, contact the school directly.
