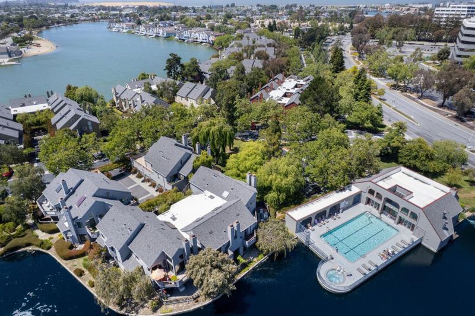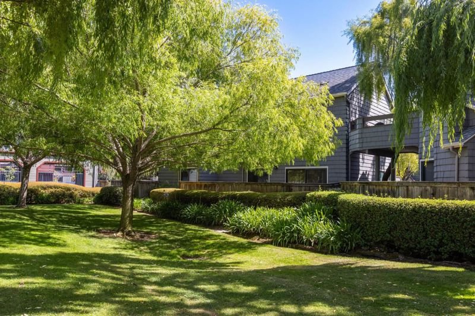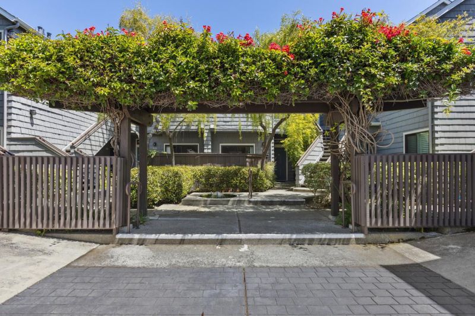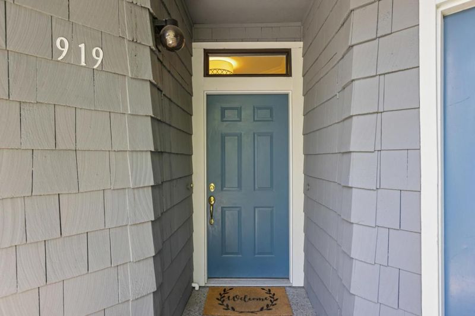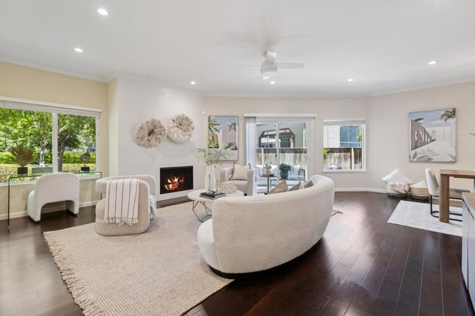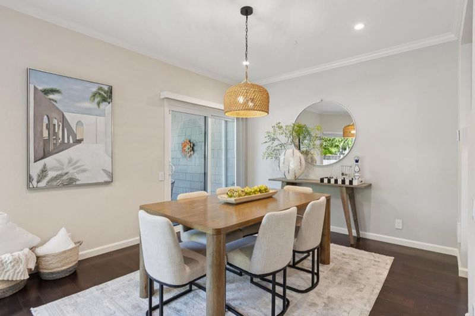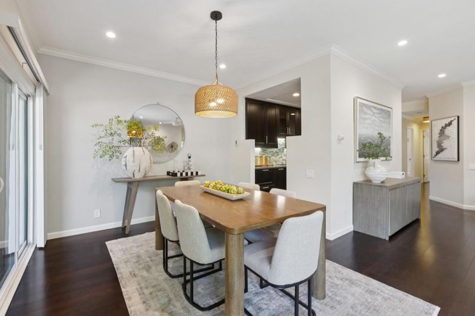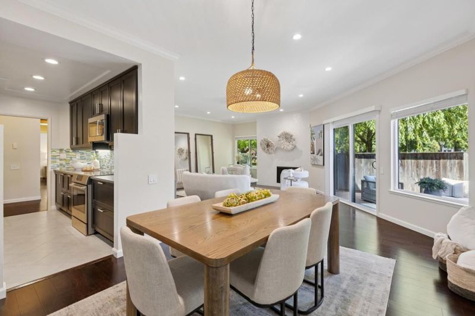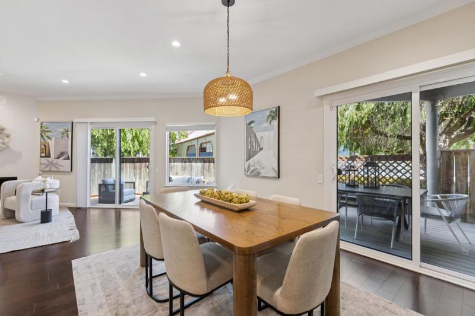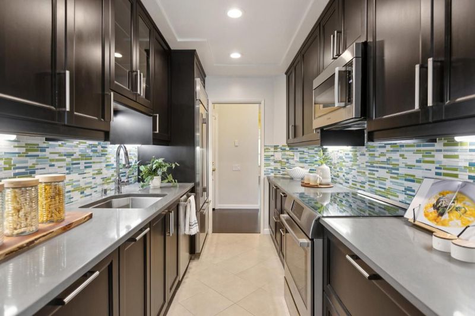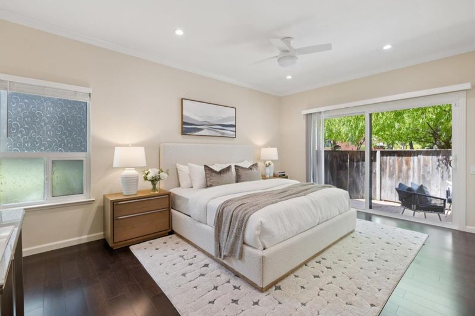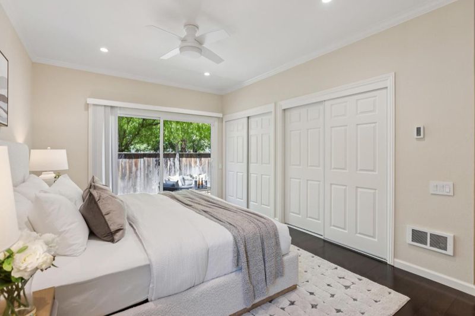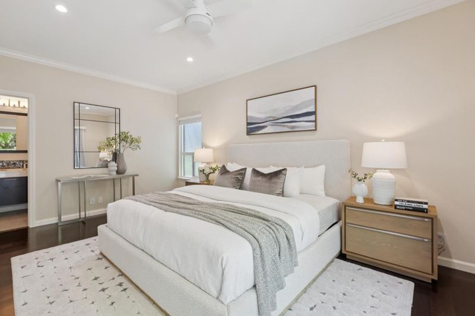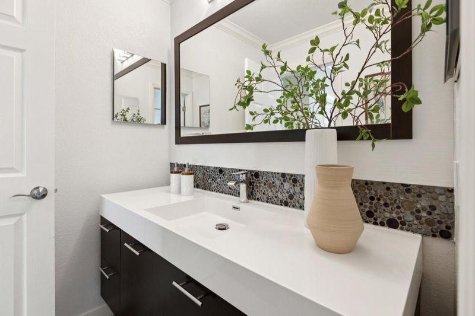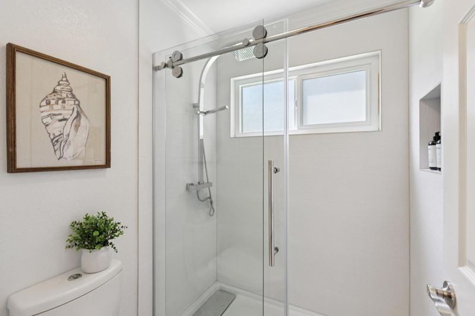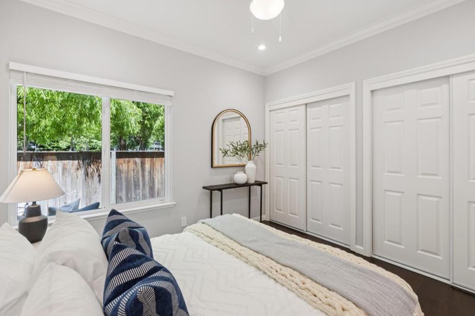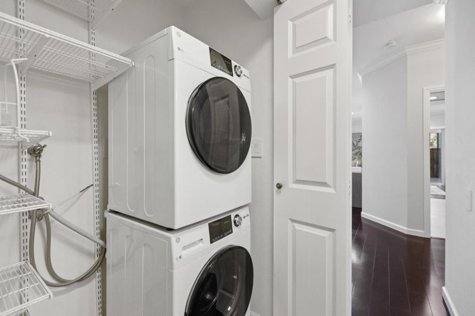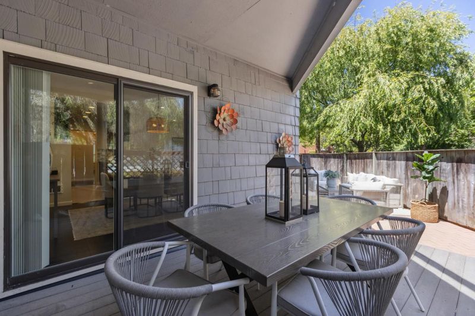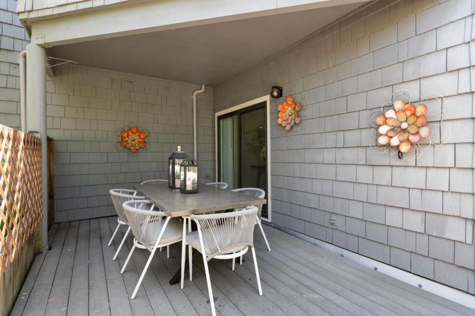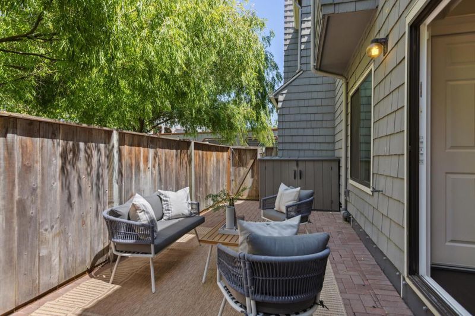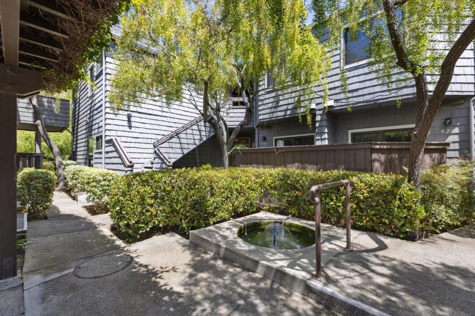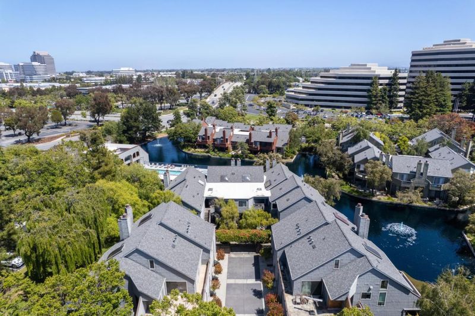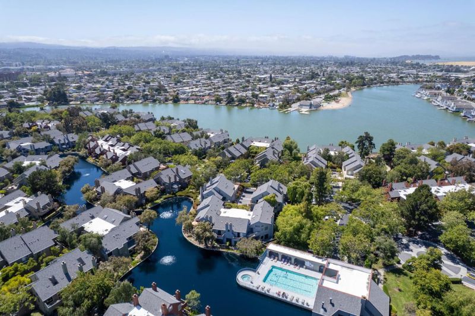
$1,198,000
1,230
SQ FT
$974
SQ/FT
919 Shoreline Drive
@ Mariners Island Blvd. - 412 - Harbortown, San Mateo
- 2 Bed
- 2 Bath
- 1 Park
- 1,230 sqft
- SAN MATEO
-

-
Sun Jun 15, 1:00 pm - 4:00 pm
Imagine resort-like amenities just outside your door-sparkling pools, tennis courts, and waterside paths in San Mateo's exclusive Harbortown community. This stunning ground floor corner unit features high ceilings, two private patios and much more!
Experience resort-like living at 919 Shoreline Drive, a cheerful ground-floor, corner unit condominium in San Mateo's coveted Harbortown community. This two-bedroom, two-bath home offers seamless indoor-outdoor flow with two private patios and peekaboo views to the pool and lagoon. Step inside to find an open layout enhanced by high ceilings, crown molding, and recessed lighting and anchored by rich hardwood flooring. The kitchen is equipped with Bosch and Sub-Zero appliances, sleek cabinetry, and abundant storage. The open living and dining area is framed by sliding glass doors leading to two private patios - perfect for relaxing or entertaining. The primary suite features direct patio access and a spa-inspired bathroom with a walk-in shower and stone-topped vanity. The secondary bedroom includes custom closets and easy access to the full hallway bath, complete with updated finishes and linen storage. Enjoy community amenities including swimming pools, tennis courts, a community garden, and lagoon-side pedestrian paths. Located near Bridgepointe Shopping Center, Mariners Island Park, and the Bay Trail, with quick access to CA-92, US-101, and SFO, this home delivers comfort, convenience, and natural beauty in equal measure. Come in...and welcome home!
- Days on Market
- 2 days
- Current Status
- Active
- Original Price
- $1,198,000
- List Price
- $1,198,000
- On Market Date
- Jun 13, 2025
- Property Type
- Condominium
- Area
- 412 - Harbortown
- Zip Code
- 94404
- MLS ID
- ML82011014
- APN
- 106-580-150
- Year Built
- 1979
- Stories in Building
- 1
- Possession
- Unavailable
- Data Source
- MLSL
- Origin MLS System
- MLSListings, Inc.
Challenge School - Foster City Campus
Private PK-8 Preschool Early Childhood Center, Elementary, Middle, Coed
Students: 80 Distance: 0.2mi
Futures Academy - San Mateo
Private 6-12 Coed
Students: 60 Distance: 0.5mi
Parkside Elementary School
Public K-5 Elementary, Yr Round
Students: 228 Distance: 0.5mi
Bayside Academy
Public K-8
Students: 924 Distance: 0.7mi
Fiesta Gardens International Elementary School
Public K-5 Elementary, Yr Round
Students: 511 Distance: 0.7mi
LEAD Elementary
Public K-5 Elementary
Students: 530 Distance: 1.1mi
- Bed
- 2
- Bath
- 2
- Primary - Stall Shower(s), Shower over Tub - 1, Split Bath, Updated Bath
- Parking
- 1
- Common Parking Area, Detached Garage, Guest / Visitor Parking
- SQ FT
- 1,230
- SQ FT Source
- Unavailable
- Lot SQ FT
- 71,430.0
- Lot Acres
- 1.639807 Acres
- Pool Info
- Cabana / Dressing Room, Pool - Heated, Pool - In Ground, Spa - In Ground, Steam Room or Sauna
- Kitchen
- Countertop - Quartz, Dishwasher, Microwave, Oven Range - Electric, Refrigerator
- Cooling
- None
- Dining Room
- Dining Area
- Disclosures
- NHDS Report
- Family Room
- No Family Room
- Flooring
- Hardwood, Tile
- Foundation
- Concrete Perimeter and Slab
- Fire Place
- Living Room, Wood Burning
- Heating
- Electric
- Laundry
- Inside, Washer / Dryer
- Views
- Water
- * Fee
- $856
- Name
- Managed by Manor Association
- Phone
- (650) 637-1616
- *Fee includes
- Common Area Electricity, Decks, Exterior Painting, Fencing, Garbage, Insurance - Common Area, Insurance - Earthquake, Landscaping / Gardening, Maintenance - Common Area, Maintenance - Exterior, Management Fee, Pool, Spa, or Tennis, Reserves, Roof, Sewer, and Water
MLS and other Information regarding properties for sale as shown in Theo have been obtained from various sources such as sellers, public records, agents and other third parties. This information may relate to the condition of the property, permitted or unpermitted uses, zoning, square footage, lot size/acreage or other matters affecting value or desirability. Unless otherwise indicated in writing, neither brokers, agents nor Theo have verified, or will verify, such information. If any such information is important to buyer in determining whether to buy, the price to pay or intended use of the property, buyer is urged to conduct their own investigation with qualified professionals, satisfy themselves with respect to that information, and to rely solely on the results of that investigation.
School data provided by GreatSchools. School service boundaries are intended to be used as reference only. To verify enrollment eligibility for a property, contact the school directly.
