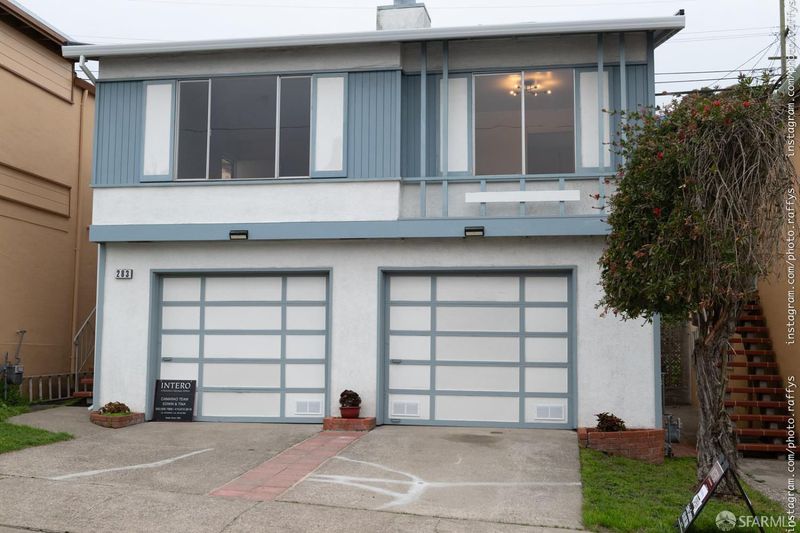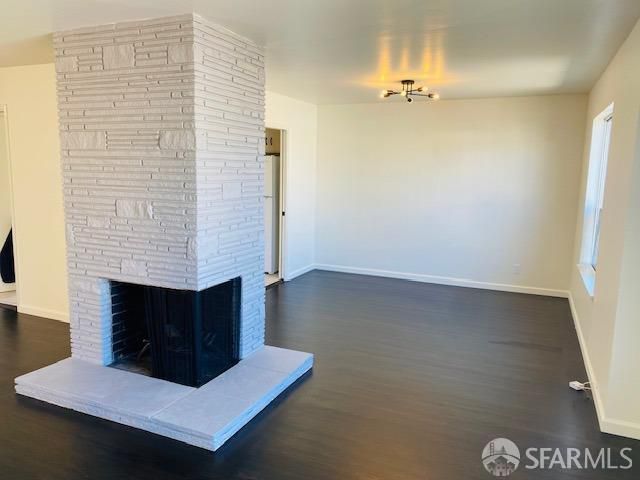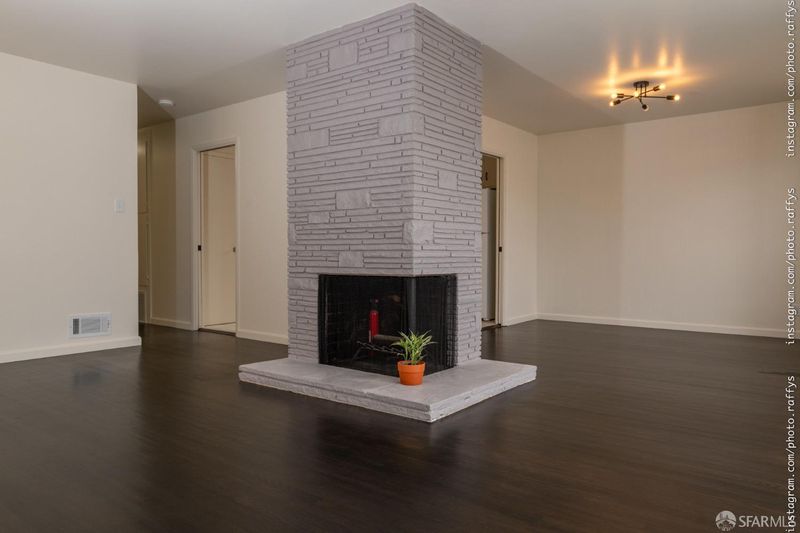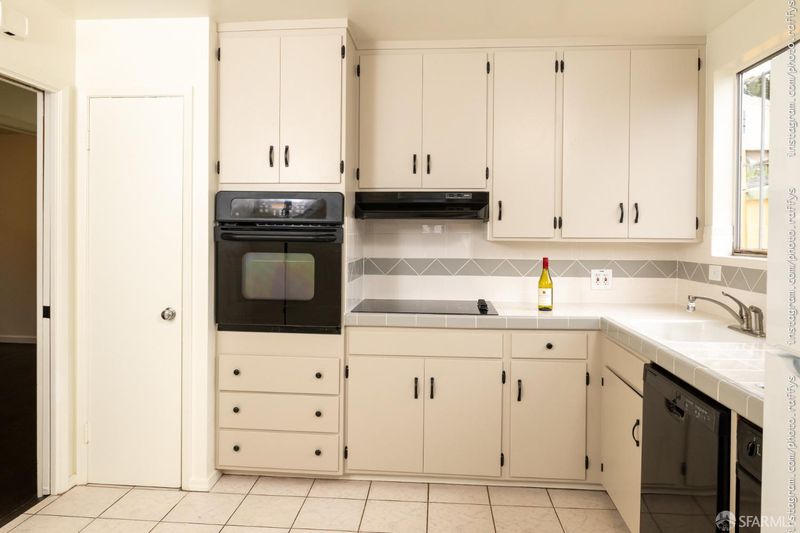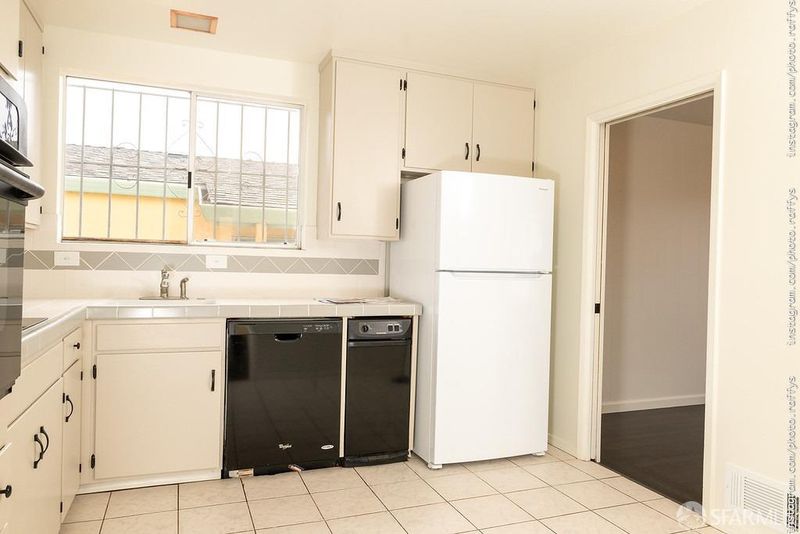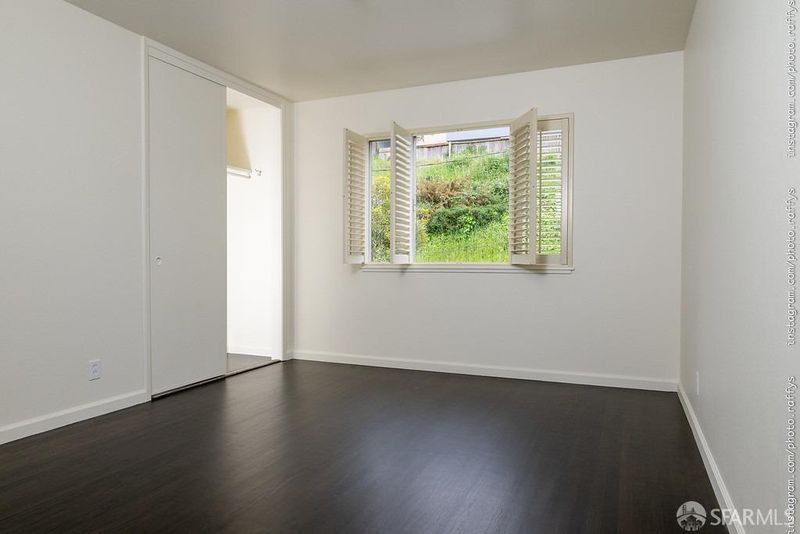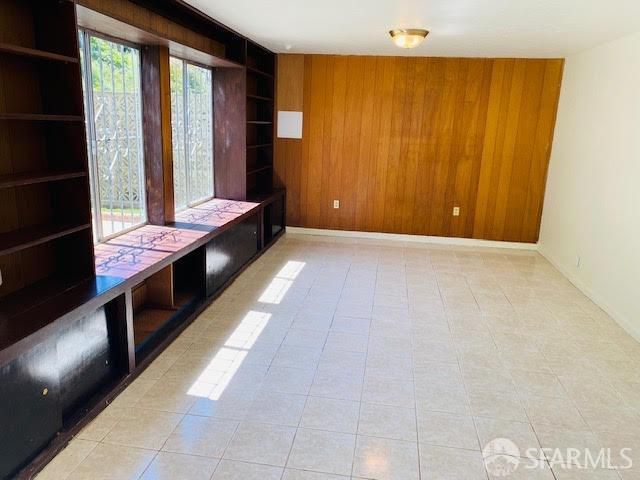
$1,188,000
1,820
SQ FT
$653
SQ/FT
283 Polaris Way
@ Waverly - 11C - Southern Hills, Daly City
- 3 Bed
- 2 Bath
- 4 Park
- 1,820 sqft
- Daly City
-

Welcome to this reimagined and spacious home in Southern Hills, perfectly set up for multi-generational living or additional income with its ADU potential. This home shines with abundant natural light and recent upgrades, including a new roof, updated electrical system, fresh interior paint, and refinished hardwood floors throughout. The practical layout offers 3 bedrooms and 2 full baths on the upper level, the downstairs provides a large recreation room and a bonus storage room that could easily be converted into third full bath. The exterior features a private yard with a BBQ patio, a 2-car side-by-side garage, and 2 additional driveway spaces, plus convenient street parking, providing a total of 5 parking spots. Enjoy a quiet location near San Bruno Mountain Park and BART Stations, with the unique advantage of a San Francisco address just across the street. This well-maintained home in a quiet neighborhood truly offers an incredible value. Let's make a deal!
- Days on Market
- 64 days
- Current Status
- Contingent
- Original Price
- $1,280,000
- List Price
- $1,188,000
- On Market Date
- Apr 17, 2025
- Contingent Date
- Jun 18, 2025
- Property Type
- Single Family Residence
- District
- 11C - Southern Hills
- Zip Code
- 94014
- MLS ID
- 425030515
- APN
- 090-013-050
- Year Built
- 1962
- Stories in Building
- 0
- Possession
- Close Of Escrow
- Data Source
- SFAR
- Origin MLS System
Panorama Elementary School
Public K-5 Elementary
Students: 136 Distance: 0.1mi
Guadalupe Elementary School
Public K-5 Elementary
Students: 387 Distance: 0.3mi
Living Hope Christian
Private K-12 Combined Elementary And Secondary, Religious, Nonprofit
Students: NA Distance: 0.4mi
George Washington Elementary School
Public K-5 Elementary
Students: 313 Distance: 0.5mi
San Francisco Christian School
Private K-12 Combined Elementary And Secondary, Religious, Coed
Students: 240 Distance: 0.5mi
Calvary Baptist Academy
Private 1-12 Religious, Nonprofit
Students: NA Distance: 0.5mi
- Bed
- 3
- Bath
- 2
- Shower Stall(s), Skylight/Solar Tube, Tub w/Shower Over
- Parking
- 4
- Attached, Garage Door Opener, Garage Facing Front, Guest Parking Available, Interior Access, Side-by-Side, Workshop in Garage
- SQ FT
- 1,820
- SQ FT Source
- Unavailable
- Lot SQ FT
- 3,300.0
- Lot Acres
- 0.0758 Acres
- Kitchen
- Breakfast Area, Tile Counter
- Dining Room
- Formal Area
- Family Room
- Great Room
- Living Room
- View
- Flooring
- Painted/Stained, Tile, Wood
- Fire Place
- Double Sided, Living Room, Raised Hearth, Stone
- Heating
- Central, Fireplace(s), Gas, Natural Gas
- Laundry
- Hookups Only, In Garage
- Views
- Hills, Mountains, San Francisco
- Possession
- Close Of Escrow
- Special Listing Conditions
- Offer As Is
- Fee
- $0
MLS and other Information regarding properties for sale as shown in Theo have been obtained from various sources such as sellers, public records, agents and other third parties. This information may relate to the condition of the property, permitted or unpermitted uses, zoning, square footage, lot size/acreage or other matters affecting value or desirability. Unless otherwise indicated in writing, neither brokers, agents nor Theo have verified, or will verify, such information. If any such information is important to buyer in determining whether to buy, the price to pay or intended use of the property, buyer is urged to conduct their own investigation with qualified professionals, satisfy themselves with respect to that information, and to rely solely on the results of that investigation.
School data provided by GreatSchools. School service boundaries are intended to be used as reference only. To verify enrollment eligibility for a property, contact the school directly.
