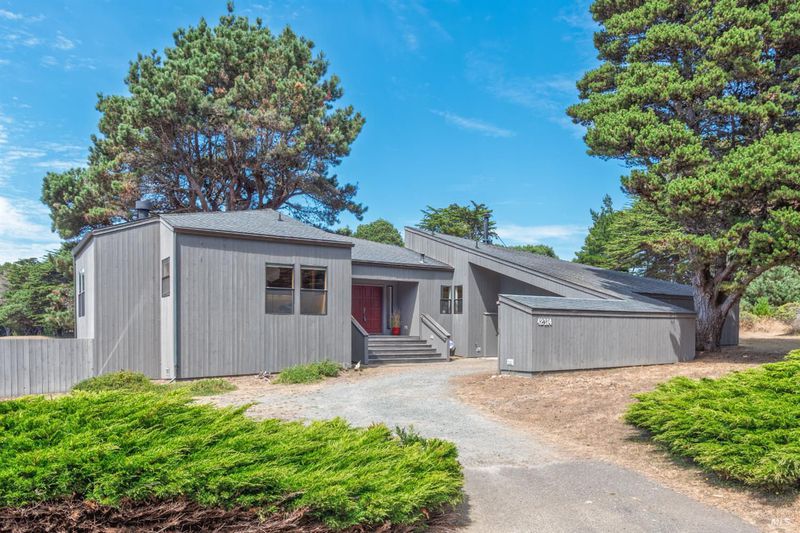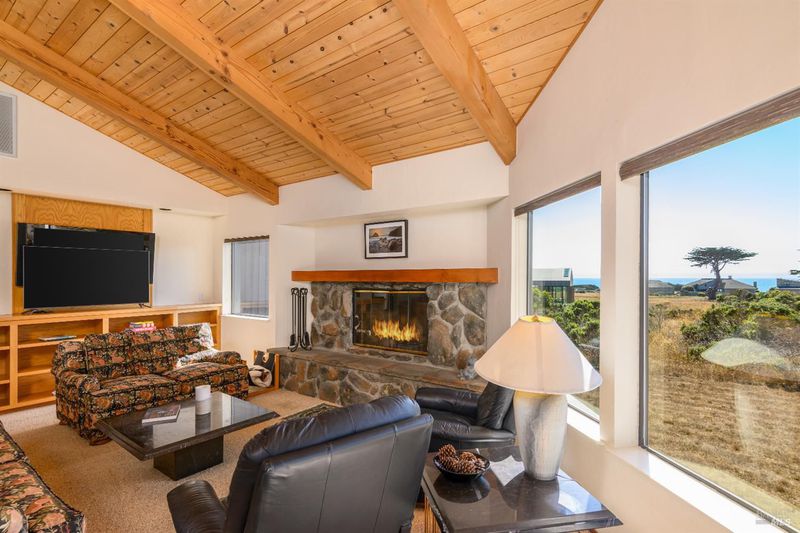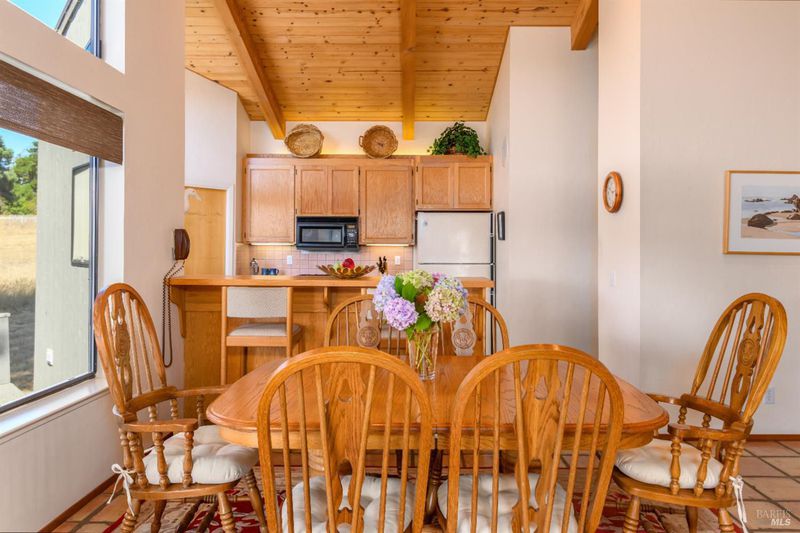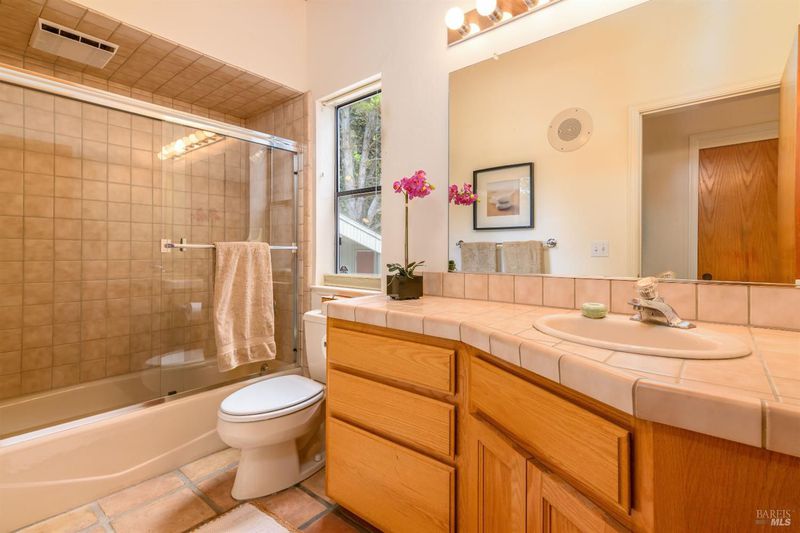
$1,250,000
42314 Forecastle Street
@ Broad Reach - Sea Ranch, The Sea Ranch
- 3 Bed
- 2 Bath
- 5 Park
- The Sea Ranch
-

Designed by award-winning architect Doug Thayer of Thayer Architecture, a renowned Marin County firm, this single-level home in Sea Ranch's coveted Meadow West neighborhood offers timeless coastal design with serene ocean, meadow, and golf course views. Signature Thayer elements clean lines, vaulted ceilings, and a seamless indoor-outdoor flow enhance the light-filled interior. The main living area features a dramatic stone fireplace and opens to a private deck. Mexican paver tiles add warmth to the entry and kitchen. The primary suite includes a built-in bed and bookcase, fireplace, private deck, and ensuite bath. A third bedroom doubles as a guest space or office with built-in bookcases, window seat, and trundle bed. Ample storage throughout, including two walk-in pantries and a two-car garage. A classic Sea Ranch retreat that reflects the thoughtful craftsmanship of a celebrated architectural firm. Great location for hiking trails and level roads for biking. Just minutes to the beach, river and Coastal Village of Gualala where you'll find all the services including 2 markets, medical center, shops and true small-town living.
- Days on Market
- 13 days
- Current Status
- Active
- Original Price
- $1,250,000
- List Price
- $1,250,000
- On Market Date
- Aug 27, 2025
- Property Type
- Single Family Residence
- Area
- Sea Ranch
- Zip Code
- 95497
- MLS ID
- 325075180
- APN
- 156-600-007-000
- Year Built
- 1990
- Stories in Building
- Unavailable
- Possession
- Negotiable
- Data Source
- BAREIS
- Origin MLS System
Horicon Elementary School
Public K-8 Elementary
Students: 69 Distance: 10.5mi
Kashia Elementary School
Public K-8 Elementary
Students: 15 Distance: 12.1mi
Arena Elementary School
Public K-8 Elementary
Students: 238 Distance: 14.1mi
Point Arena High School
Public 9-12 Secondary
Students: 123 Distance: 14.2mi
South Coast Continuation School
Public 9-12 Continuation
Students: 10 Distance: 14.3mi
Pacific Community Charter School
Charter K-12 Combined Elementary And Secondary
Students: 75 Distance: 14.5mi
- Bed
- 3
- Bath
- 2
- Shower Stall(s), Tile
- Parking
- 5
- Attached, Garage Door Opener
- SQ FT
- 0
- SQ FT Source
- Against Co. Policy
- Lot SQ FT
- 16,553.0
- Lot Acres
- 0.38 Acres
- Pool Info
- Common Facility
- Kitchen
- Island, Tile Counter
- Cooling
- None
- Dining Room
- Formal Area
- Living Room
- Cathedral/Vaulted, Deck Attached, Open Beam Ceiling
- Flooring
- Carpet, Tile
- Foundation
- Concrete Perimeter
- Fire Place
- Free Standing, Living Room, Primary Bedroom, Stone, Wood Burning
- Heating
- Central, Propane
- Laundry
- Dryer Included, Inside Room, Washer Included
- Main Level
- Bedroom(s), Dining Room, Full Bath(s), Garage, Kitchen, Living Room, Primary Bedroom, Street Entrance
- Views
- Forest, Garden/Greenbelt, Golf Course, Ocean, Park, Woods
- Possession
- Negotiable
- Architectural Style
- Craftsman
- * Fee
- $334
- Name
- TSRA
- Phone
- (707) 785-2444
- *Fee includes
- Road and Security
MLS and other Information regarding properties for sale as shown in Theo have been obtained from various sources such as sellers, public records, agents and other third parties. This information may relate to the condition of the property, permitted or unpermitted uses, zoning, square footage, lot size/acreage or other matters affecting value or desirability. Unless otherwise indicated in writing, neither brokers, agents nor Theo have verified, or will verify, such information. If any such information is important to buyer in determining whether to buy, the price to pay or intended use of the property, buyer is urged to conduct their own investigation with qualified professionals, satisfy themselves with respect to that information, and to rely solely on the results of that investigation.
School data provided by GreatSchools. School service boundaries are intended to be used as reference only. To verify enrollment eligibility for a property, contact the school directly.
























