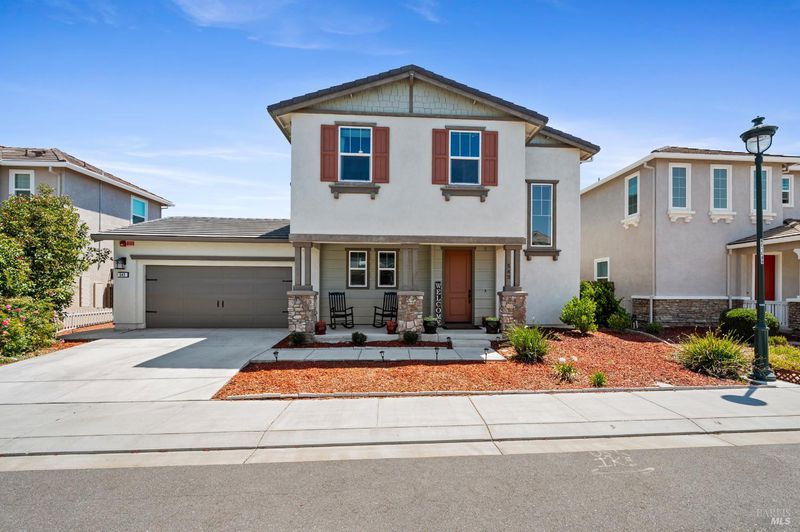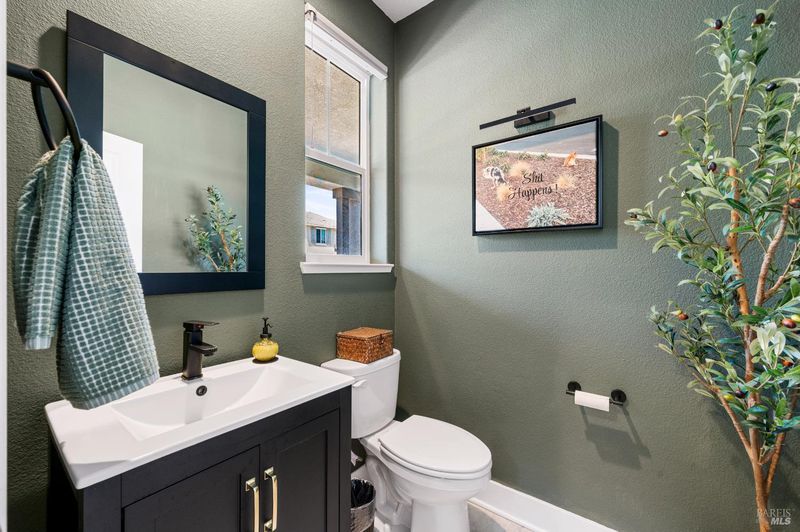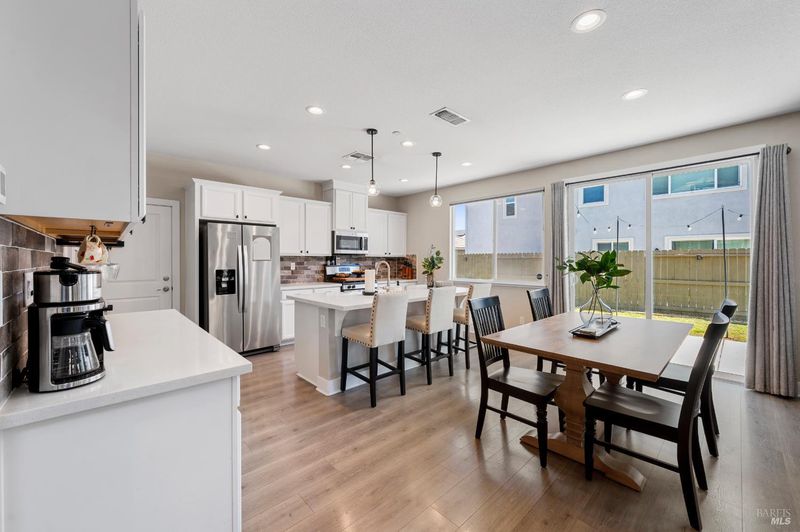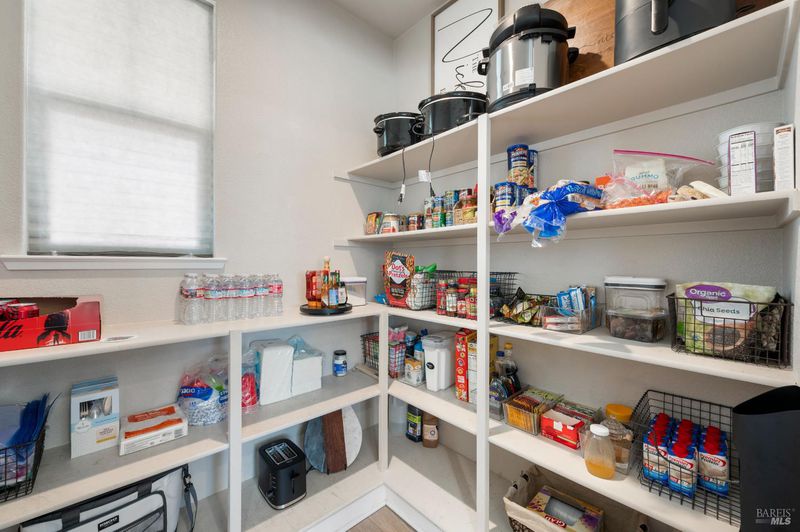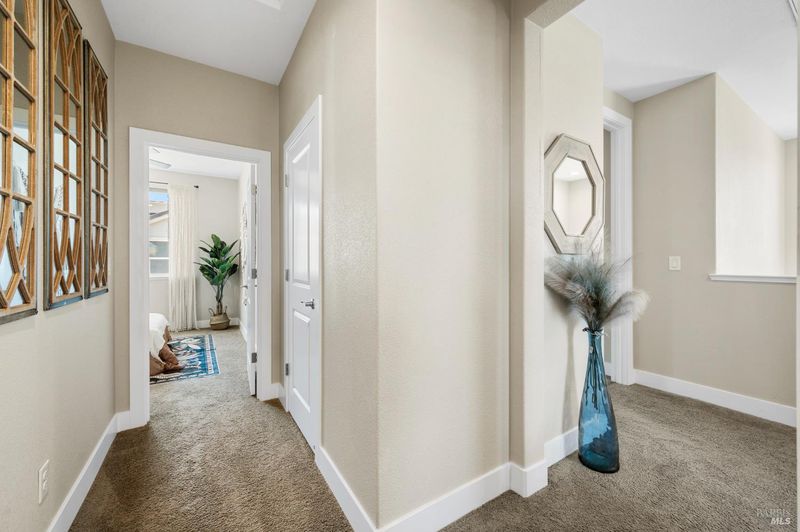
$665,000
1,639
SQ FT
$406
SQ/FT
543 Datura Drive
@ Spirea Drive - Vacaville 7, Vacaville
- 3 Bed
- 3 (2/1) Bath
- 2 Park
- 1,639 sqft
- Vacaville
-

-
Sat Aug 2, 11:00 am - 2:00 pm
-
Sun Aug 3, 11:00 am - 2:00 pm
Welcome to your dream home at 543 Datura Drive, nestled in the heart of Vacaville. This contemporary residence offers a perfect blend of modern design and comfortable living. With spacious interiors and high-end finishes, this home is designed to meet your every need. Step inside to discover an open-concept floor plan that seamlessly connects the living, dining, and kitchen areas, perfect for entertaining or family gatherings. The kitchen is a chef's delight, featuring state-of-the-art appliances, ample cabinetry, and sleek countertops. The expansive primary suite is your personal retreat, complete with a luxurious en-suite bathroom and a walk-in closet. Additional bedrooms provide ample space for family, guests, or a home office. Enjoy the spacious backyard, an ideal spot for outdoor dining and relaxation. Situated in a friendly neighborhood, this home is conveniently located near schools, parks, shopping, and dining, making it the perfect place to call home. Don't miss this opportunity to live in a vibrant community in a home that offers the best of both style and functionality.
- Days on Market
- 4 days
- Current Status
- Active
- Original Price
- $665,000
- List Price
- $665,000
- On Market Date
- Jul 29, 2025
- Property Type
- Single Family Residence
- Area
- Vacaville 7
- Zip Code
- 95687
- MLS ID
- 325068717
- APN
- 0138-111-170
- Year Built
- 2020
- Stories in Building
- Unavailable
- Possession
- Close Of Escrow
- Data Source
- BAREIS
- Origin MLS System
Jean Callison Elementary School
Public K-6 Elementary
Students: 705 Distance: 0.7mi
Cooper Elementary School
Public K-6 Elementary, Yr Round
Students: 794 Distance: 1.0mi
Vaca Pena Middle School
Public 7-8 Middle
Students: 757 Distance: 1.3mi
Sierra School Of Solano County
Private K-12 Coed
Students: 66 Distance: 1.3mi
Notre Dame School
Private K-8 Elementary, Religious, Coed
Students: 319 Distance: 1.3mi
Sierra School Of Solano County
Private 3-12 Coed
Students: 48 Distance: 1.4mi
- Bed
- 3
- Bath
- 3 (2/1)
- Double Sinks, Shower Stall(s)
- Parking
- 2
- Attached, Garage Facing Front
- SQ FT
- 1,639
- SQ FT Source
- Assessor Auto-Fill
- Lot SQ FT
- 3,598.0
- Lot Acres
- 0.0826 Acres
- Kitchen
- Island w/Sink, Pantry Closet
- Cooling
- Central
- Flooring
- Carpet, Tile, Wood
- Heating
- Central
- Laundry
- Dryer Included, Washer Included
- Upper Level
- Bedroom(s)
- Main Level
- Dining Room, Garage, Kitchen, Living Room
- Possession
- Close Of Escrow
- Fee
- $0
MLS and other Information regarding properties for sale as shown in Theo have been obtained from various sources such as sellers, public records, agents and other third parties. This information may relate to the condition of the property, permitted or unpermitted uses, zoning, square footage, lot size/acreage or other matters affecting value or desirability. Unless otherwise indicated in writing, neither brokers, agents nor Theo have verified, or will verify, such information. If any such information is important to buyer in determining whether to buy, the price to pay or intended use of the property, buyer is urged to conduct their own investigation with qualified professionals, satisfy themselves with respect to that information, and to rely solely on the results of that investigation.
School data provided by GreatSchools. School service boundaries are intended to be used as reference only. To verify enrollment eligibility for a property, contact the school directly.
