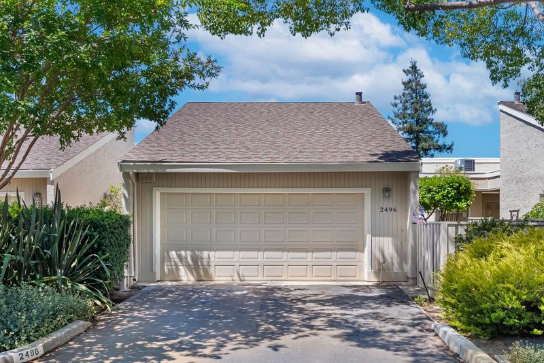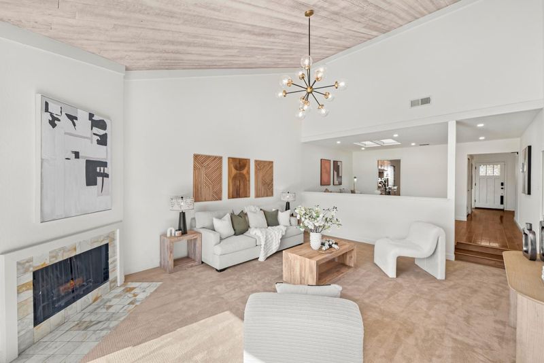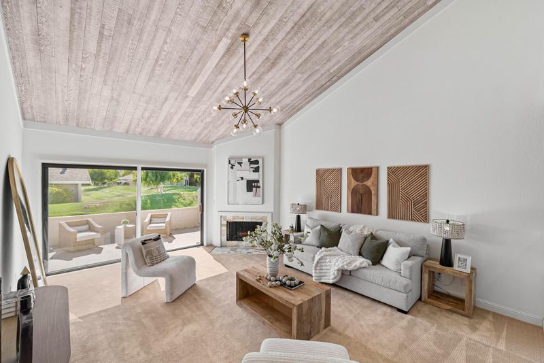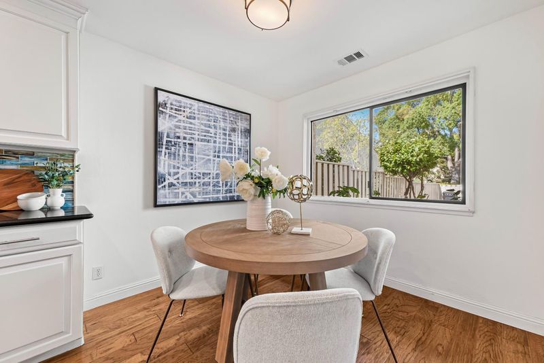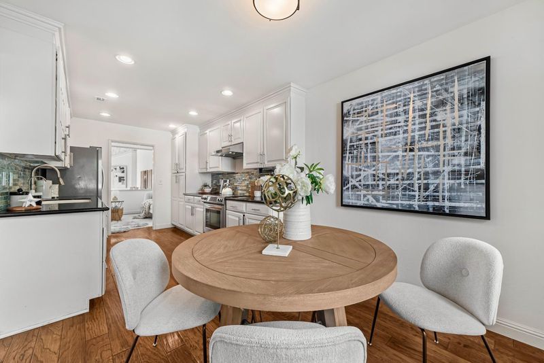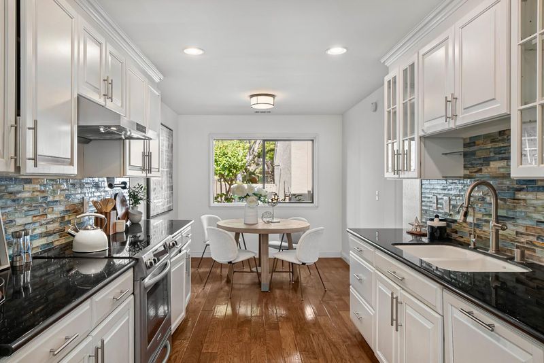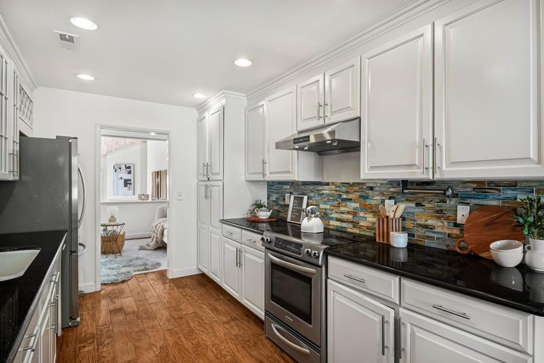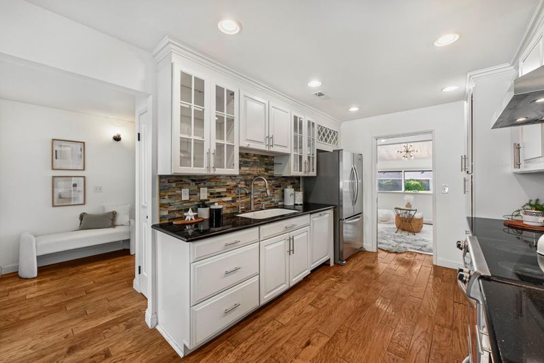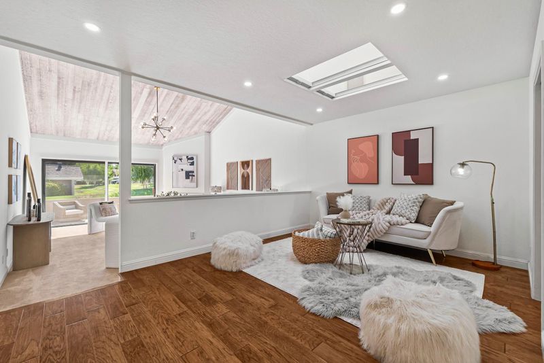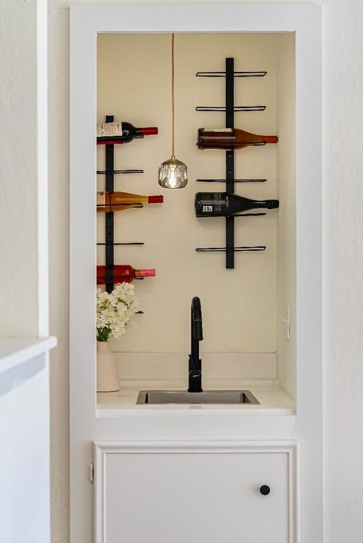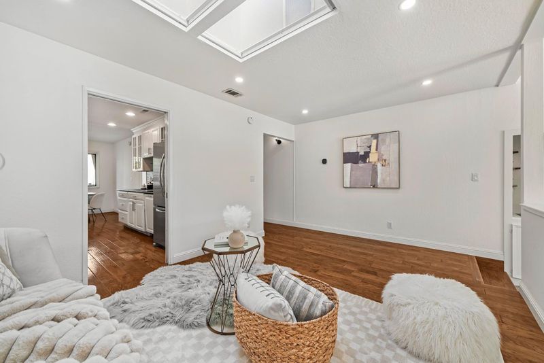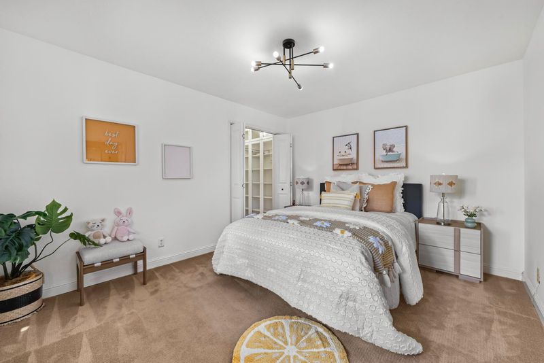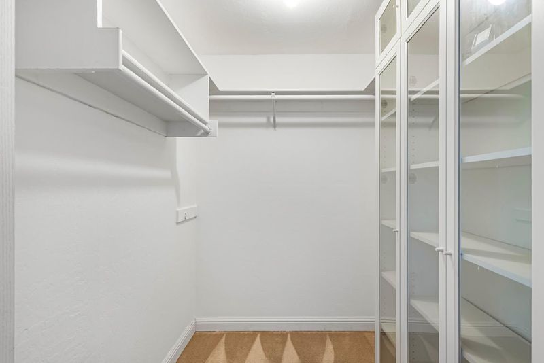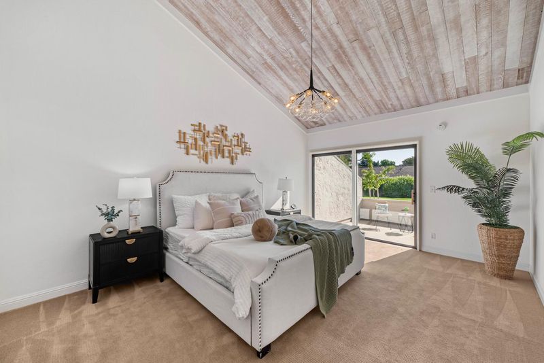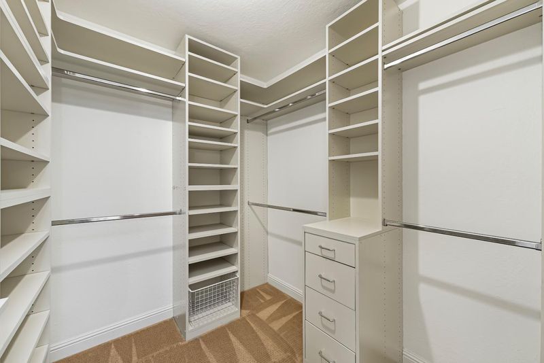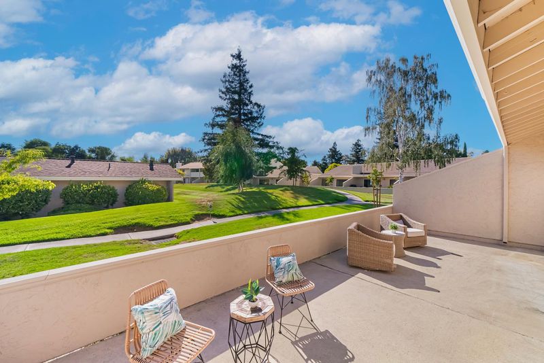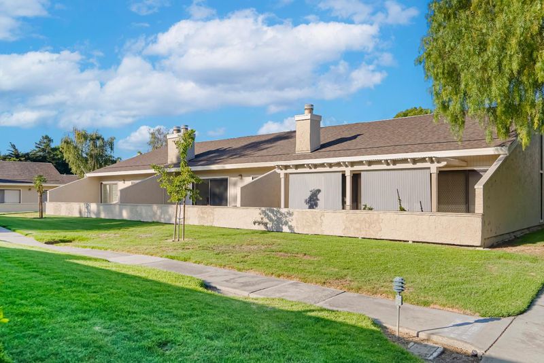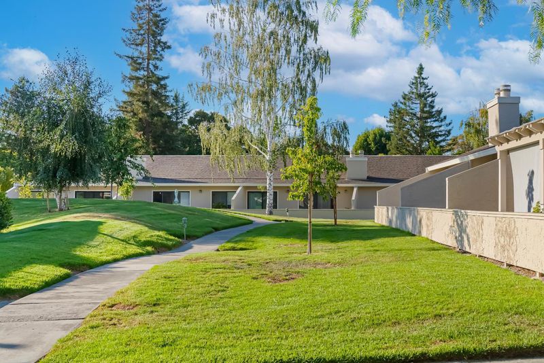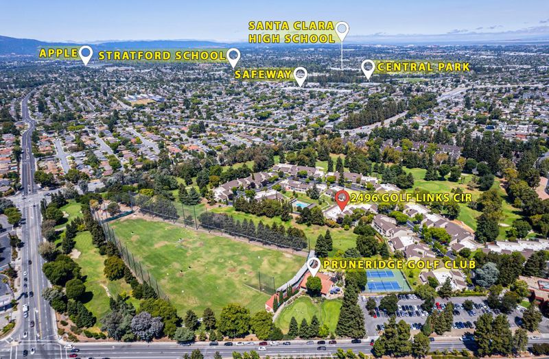
$1,488,950
2,088
SQ FT
$713
SQ/FT
2496 Golf Links Circle
@ Golf Links Cir - 8 - Santa Clara, Santa Clara
- 3 Bed
- 2 Bath
- 2 Park
- 2,088 sqft
- SANTA CLARA
-

Rare Single-Story Santa Clara Opportunity in the Highly Desirable Pruneridge Community. Spacious living room features soaring tall ceilings and a modern lighting fixture, great natural light, a cozy fireplace, and slider door access leading to the large private back patio. Nice-sized kitchen with stainless steel appliances, granite countertops, and newly refurnished cabinets that flow seamlessly to the front breakfast nook and dining area. Large primary bedroom with a wood-vaulted ceiling, new lighting fixtures, and a spacious walk-in closet. Brand new master bathroom blends luxury with functionality, offering elegant features and modern upgrades that enhance everyday living. Features double vanity, contemporary lighting, designer wallpaper accent, and custom cabinetry. Spacious two-car garage, central AC and heating. Private front courtyard and rear patio. Newer roof. The HOA dues include unlimited golf, tennis, pool, and spa access. Lots of guest parking. Excellent City of Santa Clara location with low utility services. Amazing commute location near major tech centers, expressways, and freeways. Numerous fantastic shopping, restaurant, and entertainment options nearby, including Santana Row and Westfield Valley Fair. Top Santa Clara schools.
- Days on Market
- 7 days
- Current Status
- Active
- Original Price
- $1,488,950
- List Price
- $1,488,950
- On Market Date
- Jul 29, 2025
- Property Type
- Townhouse
- Area
- 8 - Santa Clara
- Zip Code
- 95050
- MLS ID
- ML82015909
- APN
- 294-45-037
- Year Built
- 1979
- Stories in Building
- 1
- Possession
- COE
- Data Source
- MLSL
- Origin MLS System
- MLSListings, Inc.
Westwood Elementary School
Public K-5 Elementary
Students: 392 Distance: 0.3mi
Millikin Elementary School
Public K-5 Elementary, Coed
Students: 523 Distance: 0.6mi
Live Oak Academy
Private 1-12 Alternative, Combined Elementary And Secondary, Religious, Home School Program, Nonprofit
Students: 298 Distance: 0.6mi
Stratford School
Private K
Students: 128 Distance: 0.7mi
Pacific Autism Center For Education
Private 1-12
Students: 42 Distance: 0.7mi
Pacific Autism Center For Education
Private K-12 Special Education, Combined Elementary And Secondary, Coed
Students: 52 Distance: 0.7mi
- Bed
- 3
- Bath
- 2
- Double Sinks, Full on Ground Floor, Primary - Stall Shower(s), Shower and Tub, Tile
- Parking
- 2
- Attached Garage, Common Parking Area
- SQ FT
- 2,088
- SQ FT Source
- Unavailable
- Lot SQ FT
- 3,340.0
- Lot Acres
- 0.076676 Acres
- Pool Info
- Community Facility
- Kitchen
- Cooktop - Electric, Dishwasher, Garbage Disposal, Hood Over Range, Oven Range - Electric, Refrigerator
- Cooling
- Central AC
- Dining Room
- Dining Area
- Disclosures
- Natural Hazard Disclosure
- Family Room
- No Family Room
- Flooring
- Carpet, Hardwood
- Foundation
- Concrete Perimeter and Slab
- Fire Place
- Wood Burning
- Heating
- Central Forced Air
- Laundry
- In Garage, Washer / Dryer
- Possession
- COE
- * Fee
- $722
- Name
- Pruneridge Place HOA
- *Fee includes
- Common Area Electricity, Garbage, Insurance, Landscaping / Gardening, Maintenance - Common Area, Maintenance - Exterior, Maintenance - Road, Management Fee, Pool, Spa, or Tennis, and Roof
MLS and other Information regarding properties for sale as shown in Theo have been obtained from various sources such as sellers, public records, agents and other third parties. This information may relate to the condition of the property, permitted or unpermitted uses, zoning, square footage, lot size/acreage or other matters affecting value or desirability. Unless otherwise indicated in writing, neither brokers, agents nor Theo have verified, or will verify, such information. If any such information is important to buyer in determining whether to buy, the price to pay or intended use of the property, buyer is urged to conduct their own investigation with qualified professionals, satisfy themselves with respect to that information, and to rely solely on the results of that investigation.
School data provided by GreatSchools. School service boundaries are intended to be used as reference only. To verify enrollment eligibility for a property, contact the school directly.
