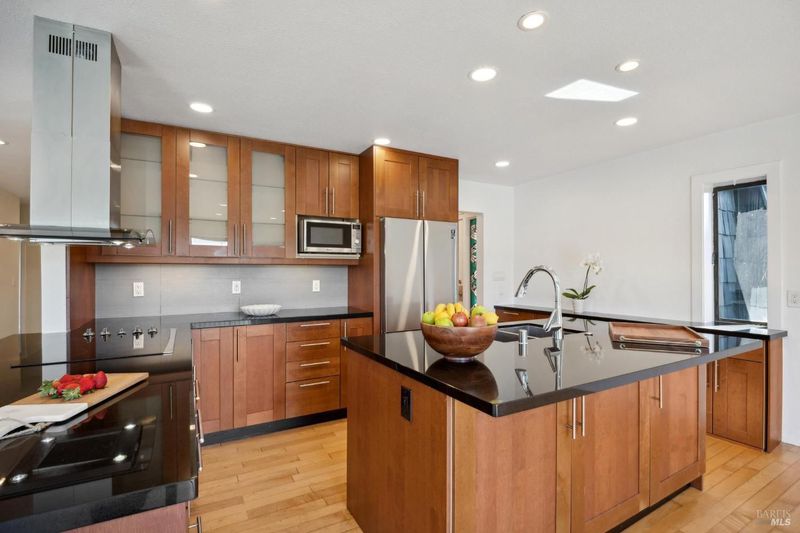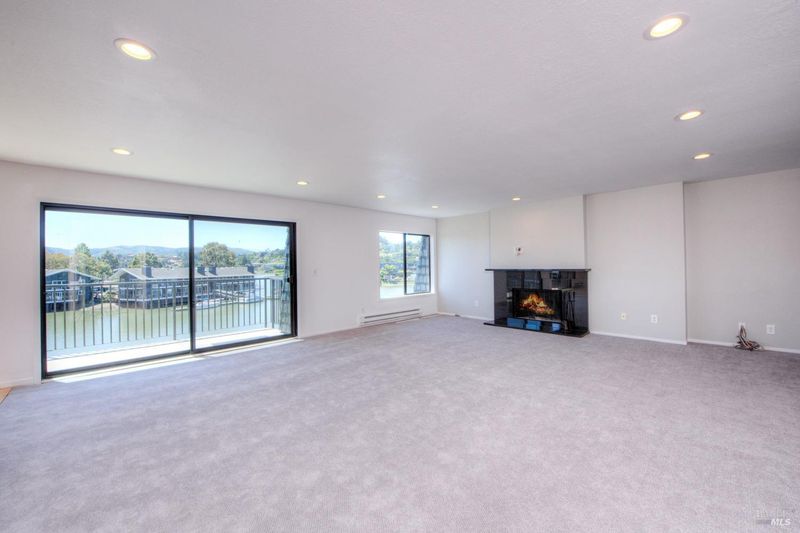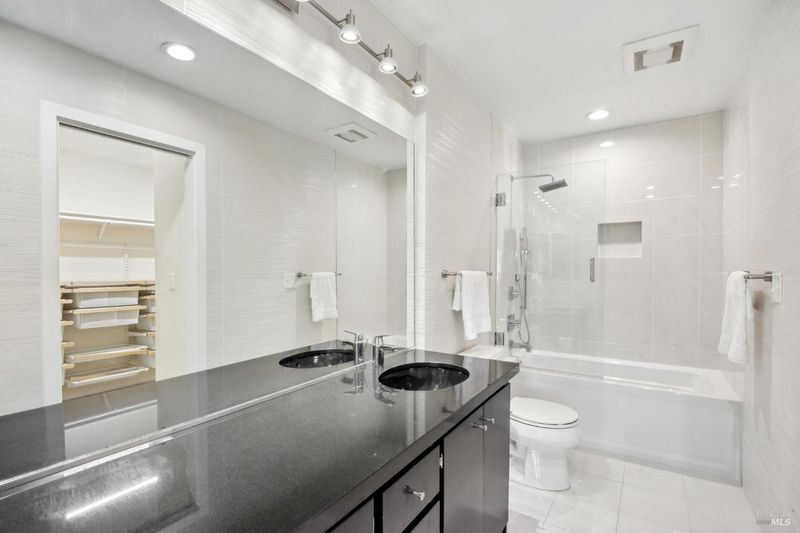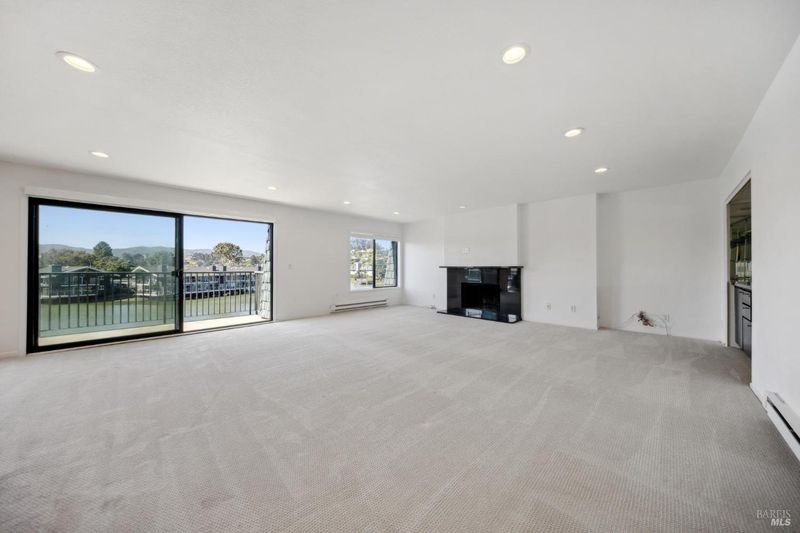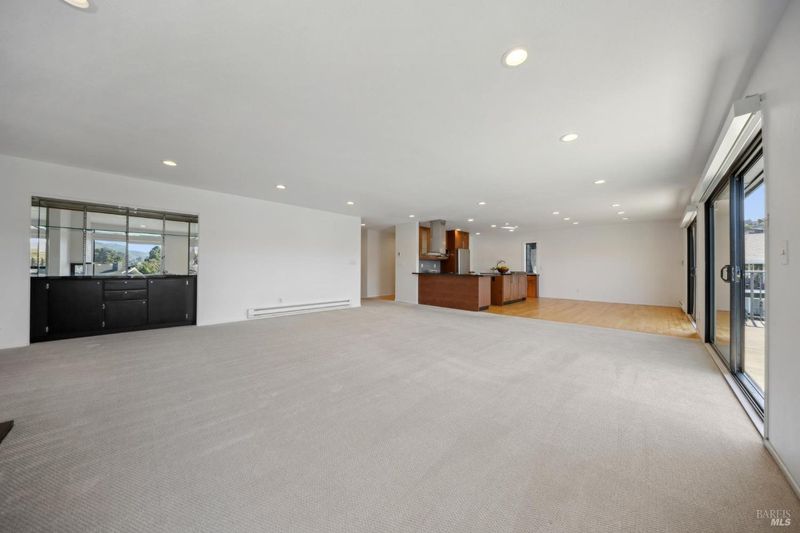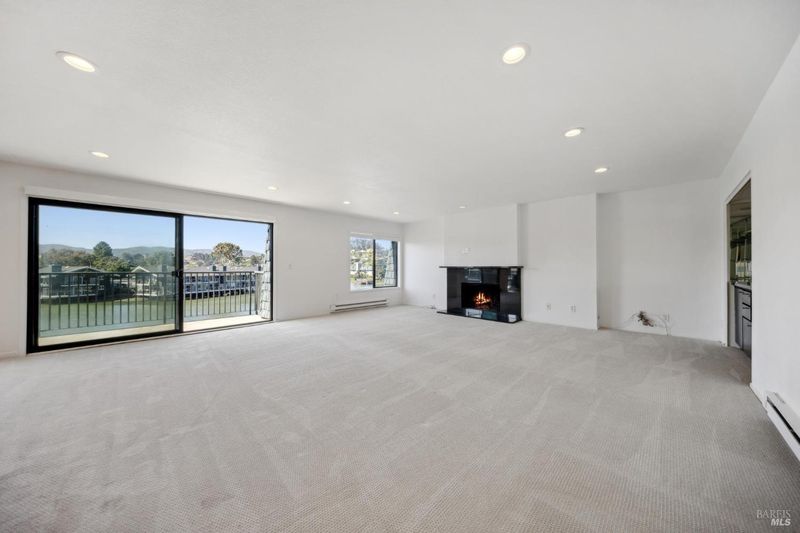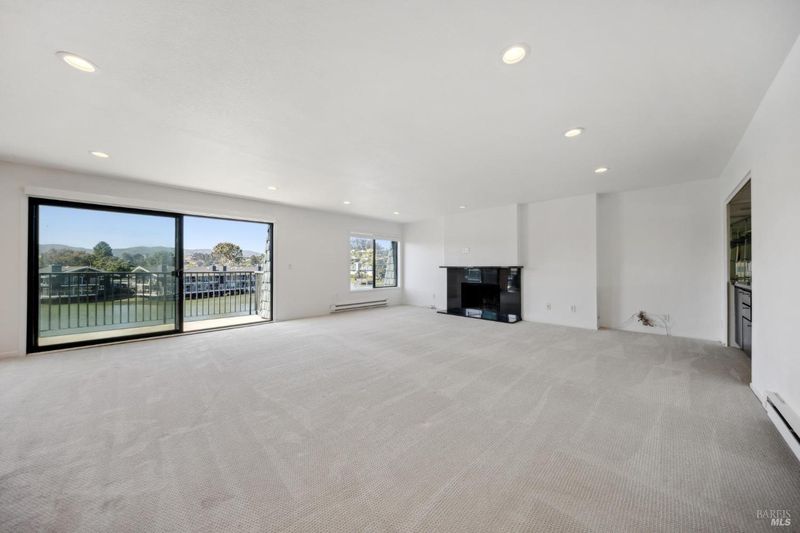
$1,590,000
1,919
SQ FT
$829
SQ/FT
8 Greenwood Cove Drive, #B
@ Tiburon Blvd - Tiburon
- 3 Bed
- 3 (2/1) Bath
- 2 Park
- 1,919 sqft
- Tiburon
-

Beautifully Remodeled Top-Floor Unit | 1,919 Sq Ft | Bay Views & Resort Amenities. This expansive 1,919 sq ft top-floor residence offers 3 bedrooms and 2.5 baths in a beautifully remodeled two-unit building.One of the few with elevator access in Marin County. Light-filled and thoughtfully designed, the home features high-end finishes, walk-in closets, and in-unit laundry. Enjoy sweeping views of Richardson Bay and the serene wildlife that flourishes along the nearby Strawberry Point Wetlands. Residents also enjoy access to resort-style amenities including a pool, spa, and tennis court. Two secure ground-level parking spaces are included. Conveniently located within walking distance to the Cove Shopping Center, waterfront walking paths, and popular local restaurants. Easy access to Highway 101 makes commuting a breeze. A rare combination of comfort, nature, and convenience in one of Marin's most desirable locations.
- Days on Market
- 76 days
- Current Status
- Contingent
- Original Price
- $1,590,000
- List Price
- $1,590,000
- On Market Date
- May 12, 2025
- Contingent Date
- Jul 26, 2025
- Property Type
- Condominium
- Area
- Tiburon
- Zip Code
- 94920
- MLS ID
- 325040955
- APN
- 055-270-05
- Year Built
- 1975
- Stories in Building
- Unavailable
- Possession
- Close Of Escrow
- Data Source
- BAREIS
- Origin MLS System
Strawberry Point Elementary School
Public K-5 Elementary, Coed
Students: 327 Distance: 0.3mi
Bel Aire Elementary School
Public 3-5 Elementary
Students: 459 Distance: 0.3mi
Del Mar Middle School
Public 6-8 Middle
Students: 540 Distance: 1.1mi
Ring Mountain Day School
Private K-8 Elementary, Nonprofit
Students: 80 Distance: 1.3mi
Edna Maguire Elementary School
Public K-5 Elementary
Students: 536 Distance: 1.5mi
Saint Hilary School
Private K-8 Religious, Nonprofit
Students: 263 Distance: 1.5mi
- Bed
- 3
- Bath
- 3 (2/1)
- Double Sinks, Granite, Low-Flow Toilet(s), Shower Stall(s)
- Parking
- 2
- Attached, Garage Door Opener, Side-by-Side, Underground Parking
- SQ FT
- 1,919
- SQ FT Source
- Assessor Auto-Fill
- Lot SQ FT
- 3,280.0
- Lot Acres
- 0.0753 Acres
- Pool Info
- Built-In, Common Facility
- Kitchen
- Island, Island w/Sink, Skylight(s)
- Cooling
- None
- Dining Room
- Dining/Living Combo
- Exterior Details
- Balcony
- Living Room
- Deck Attached, Great Room, View
- Flooring
- Carpet, Tile, Wood
- Foundation
- Concrete
- Fire Place
- Living Room, Wood Burning
- Heating
- Baseboard
- Laundry
- Dryer Included, Inside Room, Washer Included
- Upper Level
- Bedroom(s), Dining Room, Family Room, Full Bath(s), Kitchen, Living Room, Primary Bedroom, Partial Bath(s)
- Main Level
- Garage, Street Entrance
- Views
- Bay, Water
- Possession
- Close Of Escrow
- Architectural Style
- Mid-Century
- * Fee
- $1,350
- Name
- Greenwood Bay
- Phone
- (415) --------
- *Fee includes
- Elevator, Insurance, Sewer, Trash, and Water
MLS and other Information regarding properties for sale as shown in Theo have been obtained from various sources such as sellers, public records, agents and other third parties. This information may relate to the condition of the property, permitted or unpermitted uses, zoning, square footage, lot size/acreage or other matters affecting value or desirability. Unless otherwise indicated in writing, neither brokers, agents nor Theo have verified, or will verify, such information. If any such information is important to buyer in determining whether to buy, the price to pay or intended use of the property, buyer is urged to conduct their own investigation with qualified professionals, satisfy themselves with respect to that information, and to rely solely on the results of that investigation.
School data provided by GreatSchools. School service boundaries are intended to be used as reference only. To verify enrollment eligibility for a property, contact the school directly.
