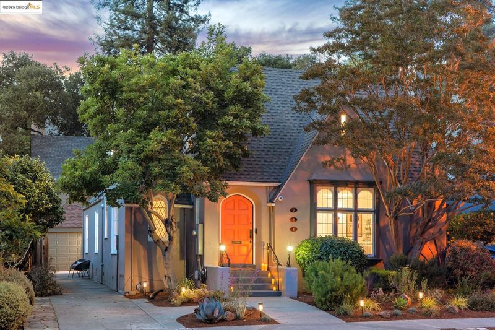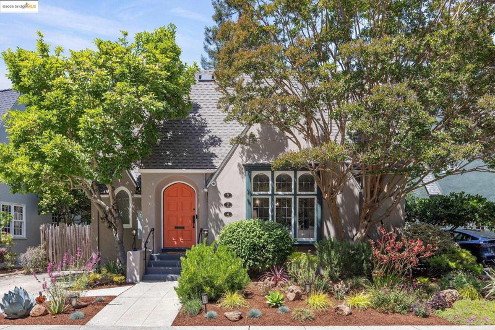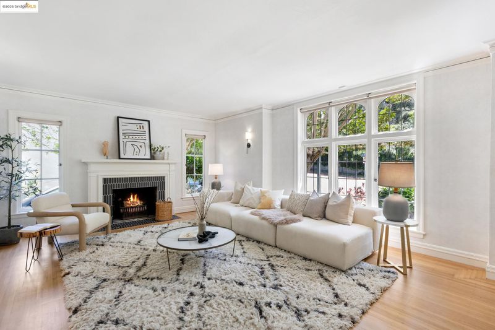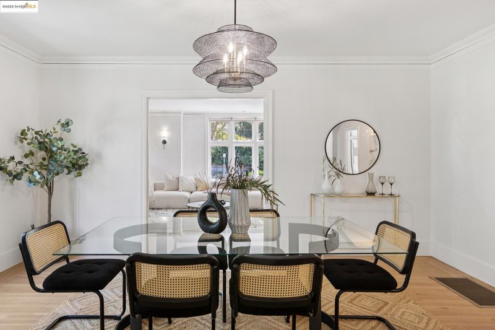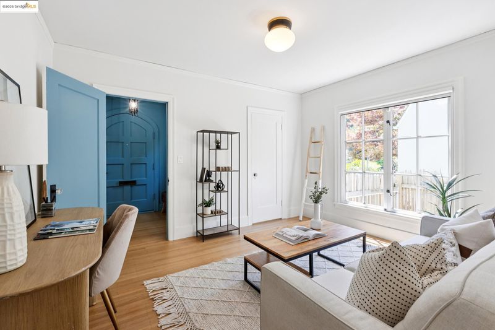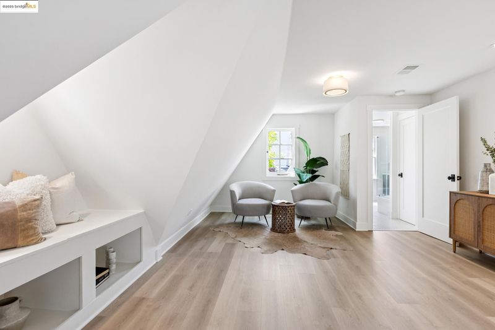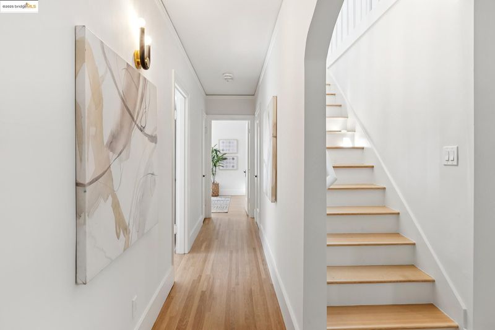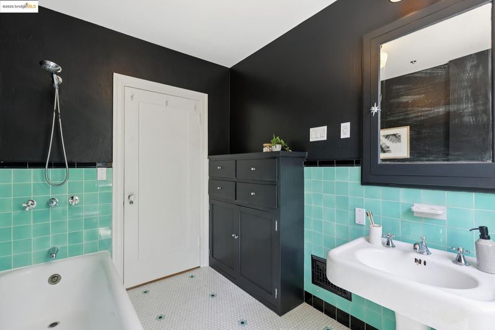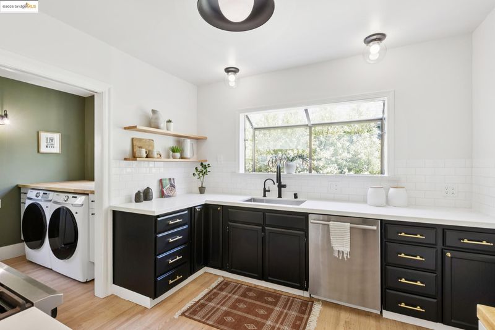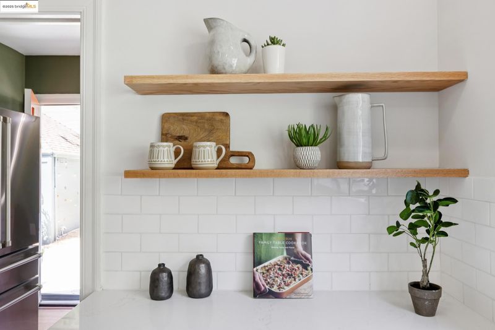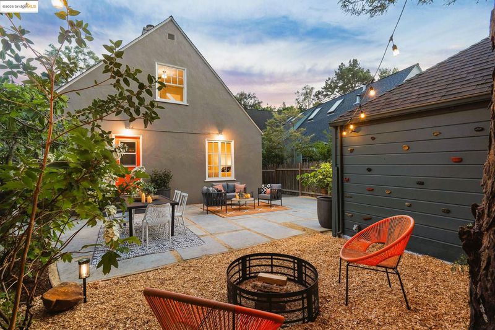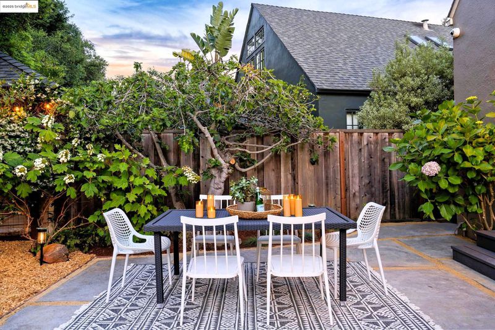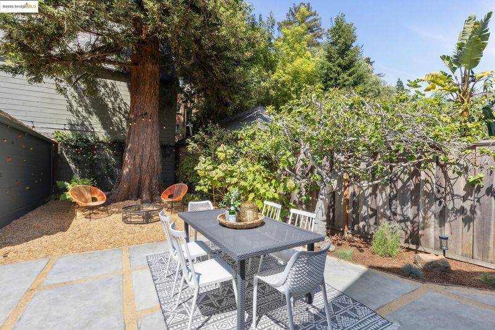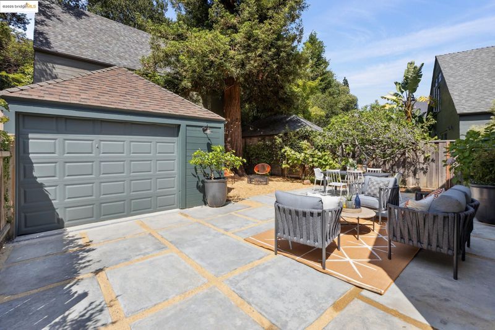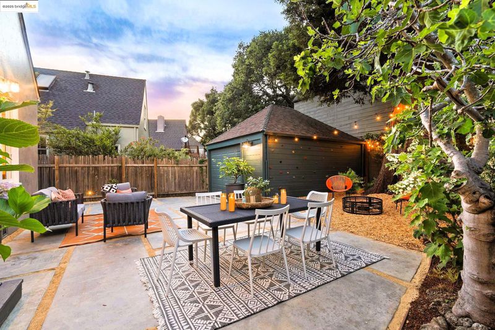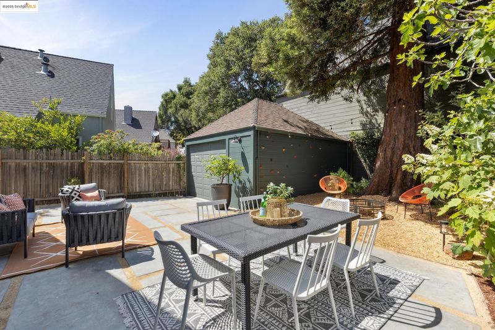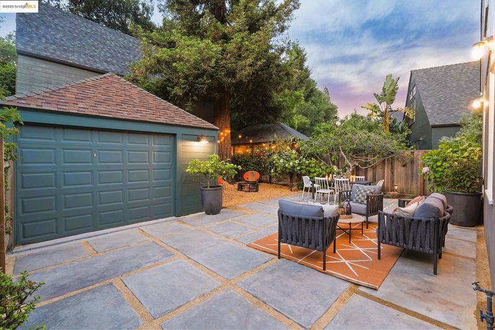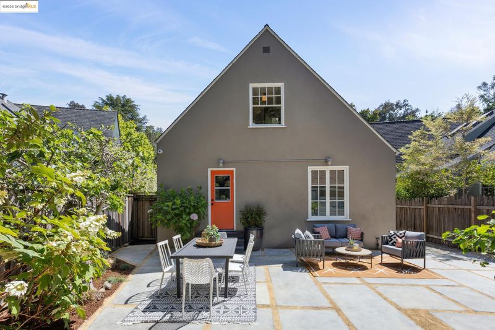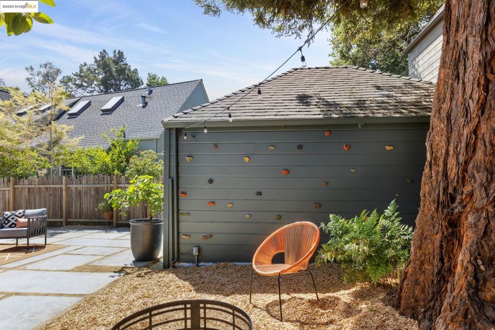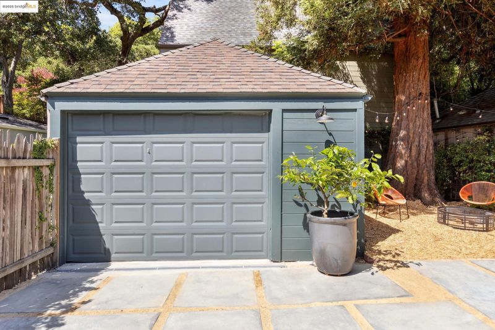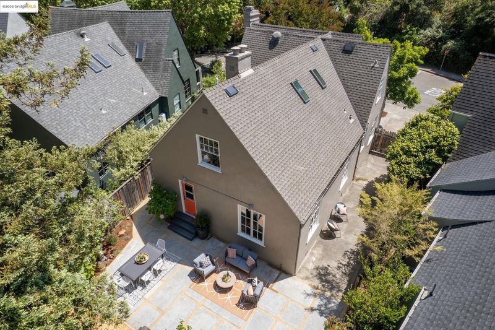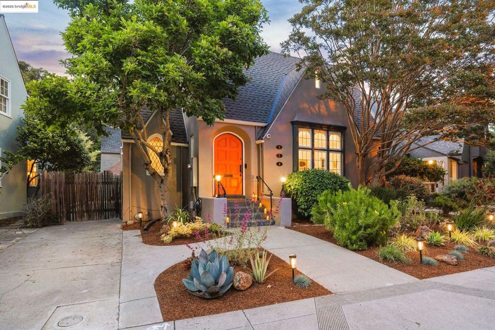
$1,695,000
2,713
SQ FT
$625
SQ/FT
924 Trestle Glen Rd
@ Brookwood - Crocker Hghlands, Oakland
- 5 Bed
- 2 Bath
- 1 Park
- 2,713 sqft
- Oakland
-

-
Sun Jun 15, 2:00 pm - 4:30 pm
Trestle Glen Normandy Beauty! Open Houses!
-
Mon Jun 16, 10:00 am - 1:00 pm
Broker Tour and Open House!
-
Sat Jun 21, 2:00 pm - 4:30 pm
Trestle Glen Normandy Beauty! Open Houses!
-
Sun Jun 22, 2:00 pm - 4:30 pm
Trestle Glen Normandy Beauty! Open Houses!
Trestle Glen Classic Normandy Beauty! Welcome to this idyllic street in one of Oakland's finest neighborhoods. Trestle Glen is known for its stately historic homes, lovely sidewalks, and pretty gardens. This handsome Normandy beauty has been lovingly updated with designer lighting and colors to bring a modern flair to this grand residence. An arched doorway leads into a lovely period entry, followed by a grand living room flooded with natural light from original leaded glass windows. This sought-after floor plan includes 3 bedrooms on the main level, as well as a colorful retro-style bathroom, living room, dining room, kitchen, and a full-service breakfast room with sink and counter for making coffee. Off the kitchen, a lovely yard and patio evoke dreams of California vacations with its redwood tree and pretty flowers. Upstairs, vaulted ceilings greet you. A sprawling primary suite with lovely bathroom and a 5th bedroom surrounds a gathering area at the top of the stairs. Garage, driveway, car charger, and climbing wall. A dreamy neighborhood vibe, yet close to shopping, popular Lakeshore and Grand restaurants, farmers’ market, Lake Merritt, and freeways.
- Current Status
- New
- Original Price
- $1,695,000
- List Price
- $1,695,000
- On Market Date
- Jun 13, 2025
- Property Type
- Detached
- D/N/S
- Crocker Hghlands
- Zip Code
- 94610
- MLS ID
- 41101355
- APN
- 2343743
- Year Built
- 1927
- Stories in Building
- 2
- Possession
- Close Of Escrow
- Data Source
- MAXEBRDI
- Origin MLS System
- Bridge AOR
Williams Academy
Private 9-12
Students: NA Distance: 0.1mi
Oakland High School
Public 9-12 Secondary
Students: 1642 Distance: 0.1mi
Cleveland Elementary School
Public K-5 Elementary
Students: 404 Distance: 0.4mi
Edna Brewer Middle School
Public 6-8 Middle
Students: 808 Distance: 0.5mi
Bella Vista Elementary School
Public K-5 Elementary, Coed
Students: 469 Distance: 0.5mi
Crocker Highlands Elementary School
Public K-5 Elementary
Students: 466 Distance: 0.6mi
- Bed
- 5
- Bath
- 2
- Parking
- 1
- Detached, Off Street, Enclosed, Electric Vehicle Charging Station(s), Garage Faces Front, Garage Door Opener, Uncovered Parking Space
- SQ FT
- 2,713
- SQ FT Source
- Measured
- Lot SQ FT
- 4,212.0
- Lot Acres
- 0.1 Acres
- Pool Info
- None
- Kitchen
- Dishwasher, Range, Refrigerator, Dryer, Washer, Breakfast Bar, Breakfast Nook, Counter - Solid Surface, Eat-in Kitchen, Range/Oven Built-in, Wet Bar
- Cooling
- Ceiling Fan(s)
- Disclosures
- Disclosure Package Avail
- Entry Level
- Exterior Details
- Garden, Back Yard, Front Yard, Garden/Play, Side Yard, Landscape Back, Landscape Front, Yard Space
- Flooring
- Hardwood, Laminate
- Foundation
- Fire Place
- Living Room
- Heating
- Forced Air
- Laundry
- Dryer, Washer
- Main Level
- 3 Bedrooms, 1 Bath, Laundry Facility, Main Entry
- Possession
- Close Of Escrow
- Architectural Style
- Normandy
- Construction Status
- Existing
- Additional Miscellaneous Features
- Garden, Back Yard, Front Yard, Garden/Play, Side Yard, Landscape Back, Landscape Front, Yard Space
- Location
- Back Yard, Front Yard, Landscaped
- Roof
- Composition
- Fee
- $326
MLS and other Information regarding properties for sale as shown in Theo have been obtained from various sources such as sellers, public records, agents and other third parties. This information may relate to the condition of the property, permitted or unpermitted uses, zoning, square footage, lot size/acreage or other matters affecting value or desirability. Unless otherwise indicated in writing, neither brokers, agents nor Theo have verified, or will verify, such information. If any such information is important to buyer in determining whether to buy, the price to pay or intended use of the property, buyer is urged to conduct their own investigation with qualified professionals, satisfy themselves with respect to that information, and to rely solely on the results of that investigation.
School data provided by GreatSchools. School service boundaries are intended to be used as reference only. To verify enrollment eligibility for a property, contact the school directly.
