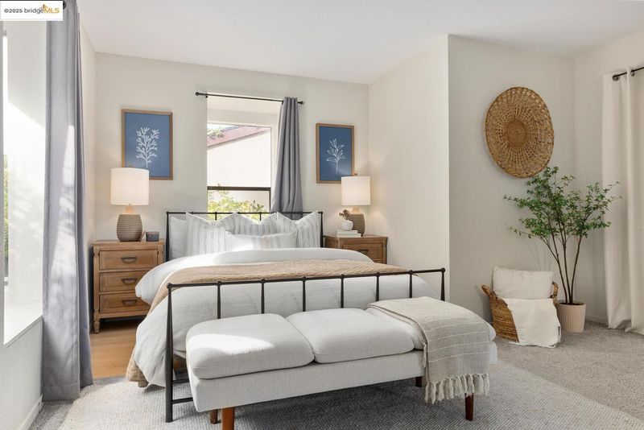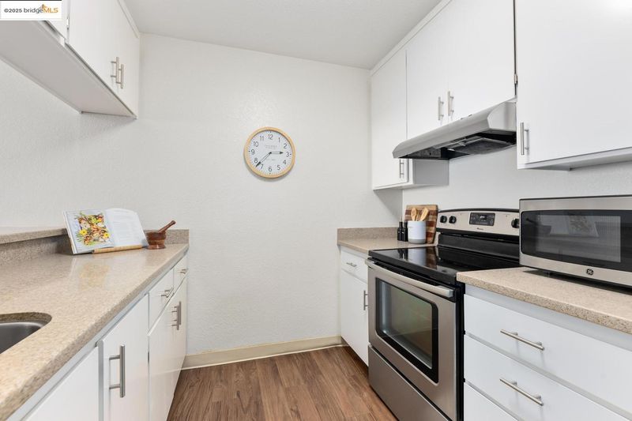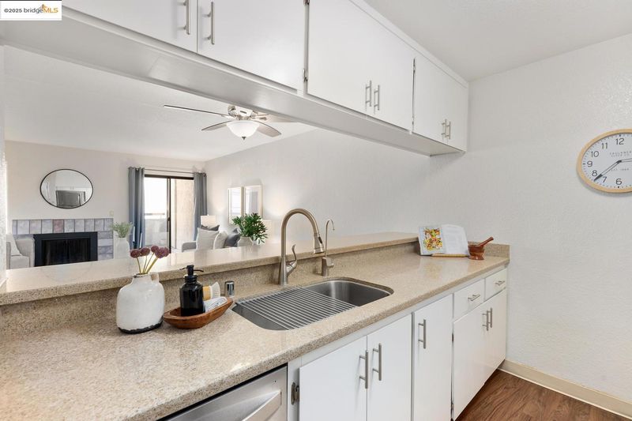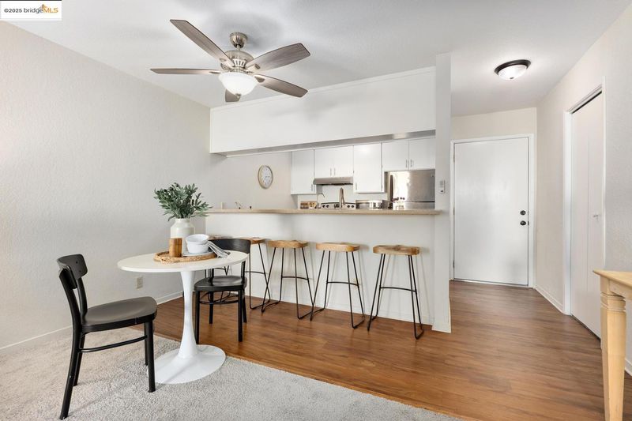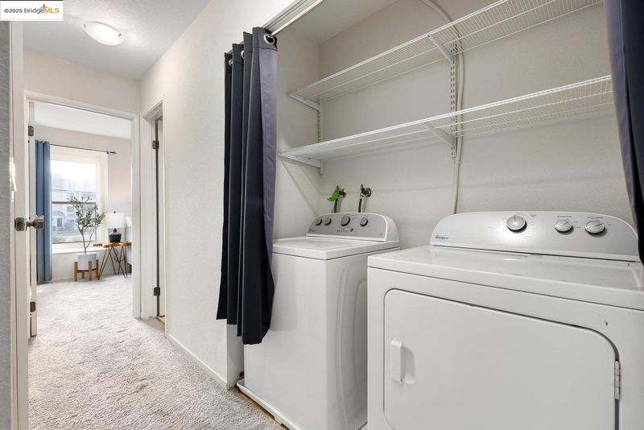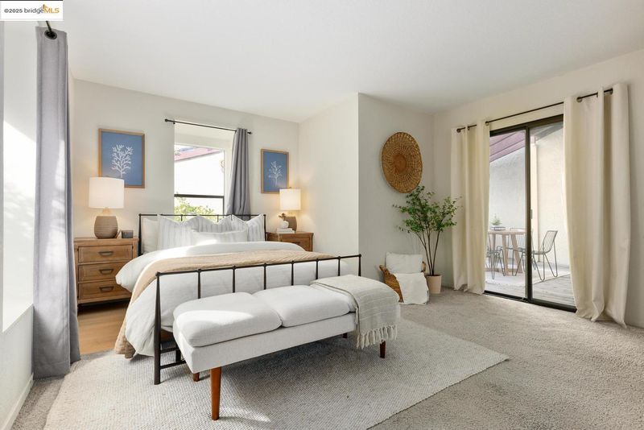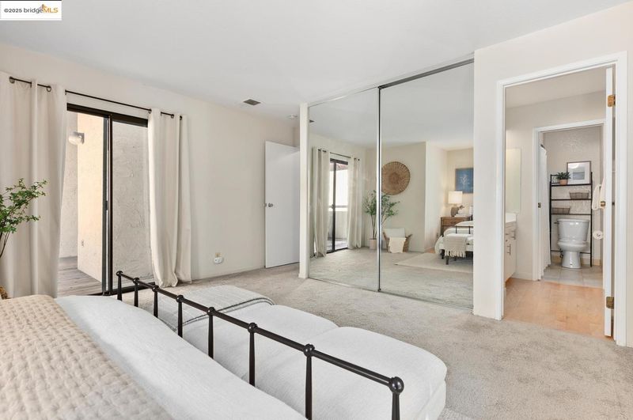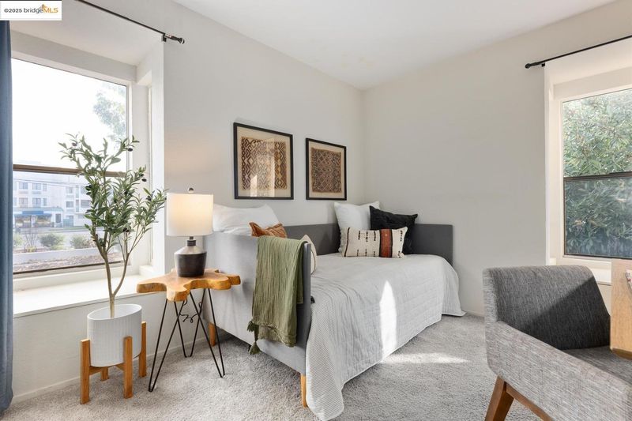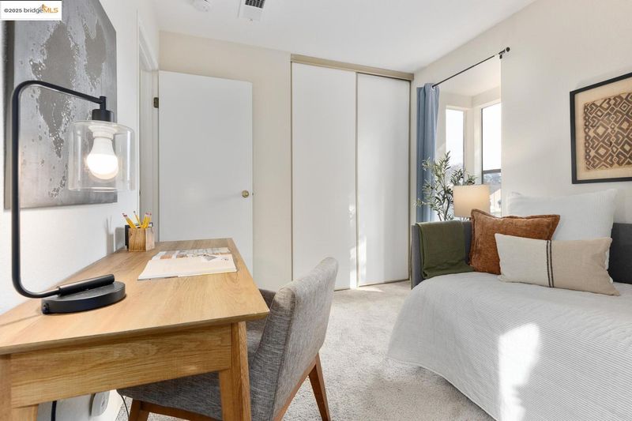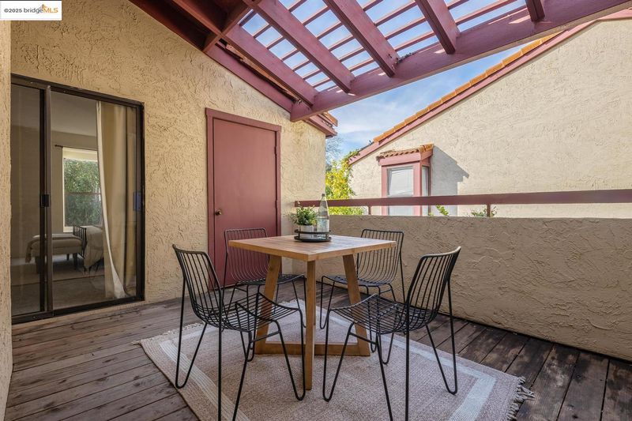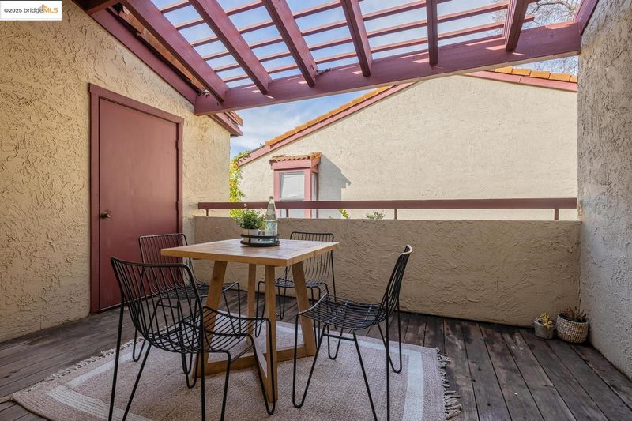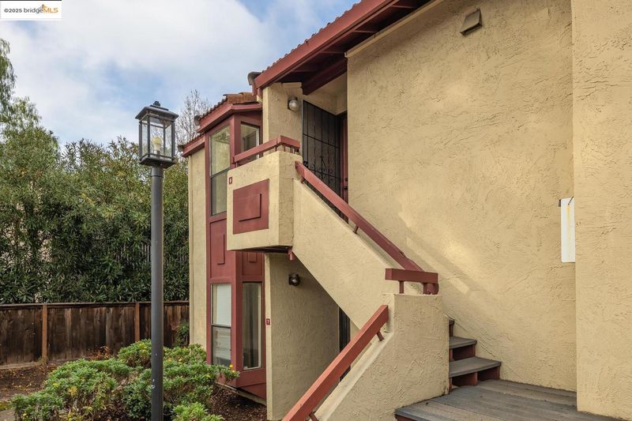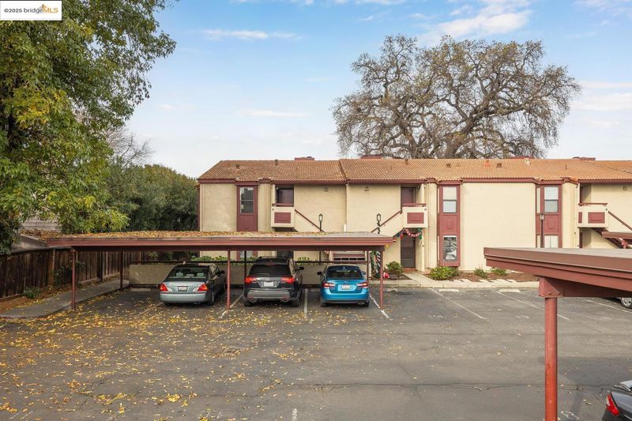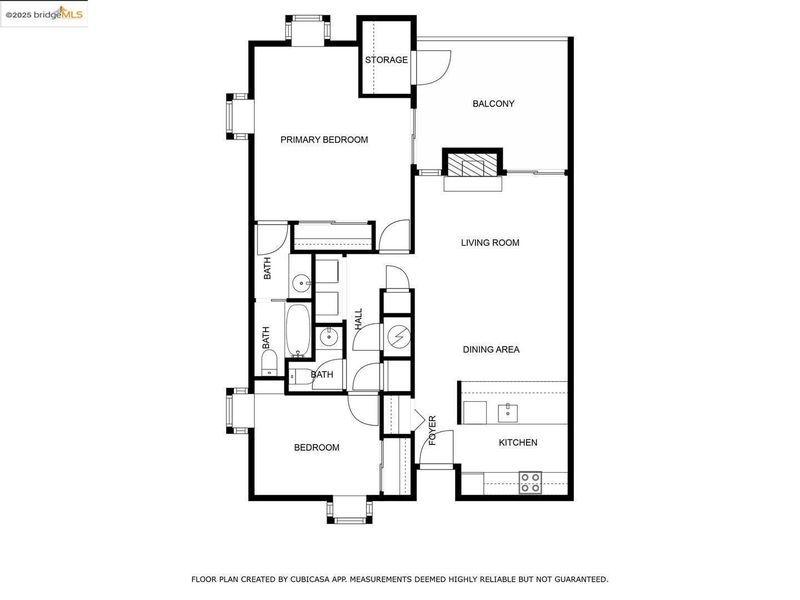
$380,000
941
SQ FT
$404
SQ/FT
1391 Monument BLVD, #APT 8
@ Victory - Monument Oaks, Concord
- 2 Bed
- 1.5 (1/1) Bath
- 2 Park
- 941 sqft
- Concord
-

-
Sat Jun 14, 11:00 am - 1:00 pm
no comments
Life’s better when the little details are handled - 1391 Monument Blvd #8 takes care of them all. A newly replaced HVAC system, a rare upgrade in most homes, means the air conditioning unit keeps you cool during the summer, while the furnace provides cozy warmth all year long. Whether you’re hosting friends or savoring a quiet moment, the spacious balcony will quickly become your go-to retreat, complete with a storage closet to tuck away belongings. Inside, you’ll appreciate the convenience of having your own in-unit laundry, with side-by-side washer & dryer, makes chores simpler and more efficient. Newer carpet adds a cozy touch, and the kitchen goes above and beyond with a reverse osmosis system, delivering ultra-pure, fresh-tasting water straight from your tap - a rare and thoughtful upgrade. With two dedicated parking spaces, you’ll never stress about where to park. Located near shops, restaurants, and commuter routes, this condo offers the perfect mix of convenience and comfort.
- Current Status
- New
- Original Price
- $380,000
- List Price
- $380,000
- On Market Date
- Jun 13, 2025
- Property Type
- Condominium
- D/N/S
- Monument Oaks
- Zip Code
- 94520
- MLS ID
- 41101244
- APN
- 1283900288
- Year Built
- 1980
- Stories in Building
- 1
- Possession
- Close Of Escrow
- Data Source
- MAXEBRDI
- Origin MLS System
- Bridge AOR
Cambridge Elementary School
Public K-5 Elementary
Students: 583 Distance: 0.3mi
Families First-Rose Manning Youth
Private K-12 Boarding, Nonprofit
Students: NA Distance: 0.4mi
Diablo Community Day School
Public 7-12 Opportunity Community
Students: 20 Distance: 0.5mi
Fair Oaks Elementary School
Public K-5 Elementary, Coed
Students: 334 Distance: 0.6mi
Spectrum Center-Fair Oaks Collaborative Camp
Private K-6 Coed
Students: NA Distance: 0.6mi
Spectrum Center - Ygnacio Campus
Private n/a Coed
Students: 9 Distance: 0.6mi
- Bed
- 2
- Bath
- 1.5 (1/1)
- Parking
- 2
- Covered, Parking Spaces, Assigned, Uncovered Parking Space
- SQ FT
- 941
- SQ FT Source
- Public Records
- Pool Info
- None
- Kitchen
- Dishwasher, Electric Range, Microwave, Refrigerator, Dryer, Washer, Breakfast Bar, Counter - Solid Surface, Electric Range/Cooktop, Disposal
- Cooling
- Ceiling Fan(s), Central Air
- Disclosures
- Nat Hazard Disclosure, Disclosure Package Avail
- Entry Level
- 2
- Exterior Details
- Unit Faces Common Area, Unit Faces Street
- Flooring
- Vinyl, Carpet, Engineered Wood
- Foundation
- Fire Place
- Living Room
- Heating
- Central
- Laundry
- Dryer, Laundry Closet, Washer, In Unit
- Upper Level
- Other
- Main Level
- None
- Possession
- Close Of Escrow
- Architectural Style
- None
- Construction Status
- Existing
- Additional Miscellaneous Features
- Unit Faces Common Area, Unit Faces Street
- Location
- Other
- Pets
- Unknown
- Roof
- Unknown
- Fee
- $410
MLS and other Information regarding properties for sale as shown in Theo have been obtained from various sources such as sellers, public records, agents and other third parties. This information may relate to the condition of the property, permitted or unpermitted uses, zoning, square footage, lot size/acreage or other matters affecting value or desirability. Unless otherwise indicated in writing, neither brokers, agents nor Theo have verified, or will verify, such information. If any such information is important to buyer in determining whether to buy, the price to pay or intended use of the property, buyer is urged to conduct their own investigation with qualified professionals, satisfy themselves with respect to that information, and to rely solely on the results of that investigation.
School data provided by GreatSchools. School service boundaries are intended to be used as reference only. To verify enrollment eligibility for a property, contact the school directly.
