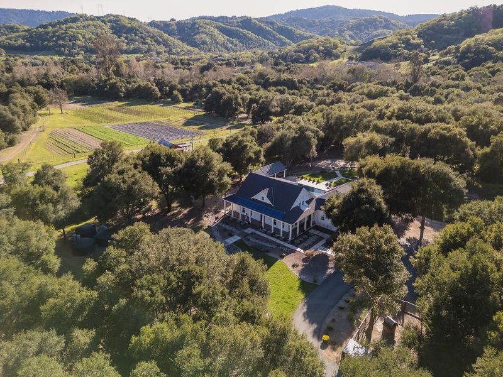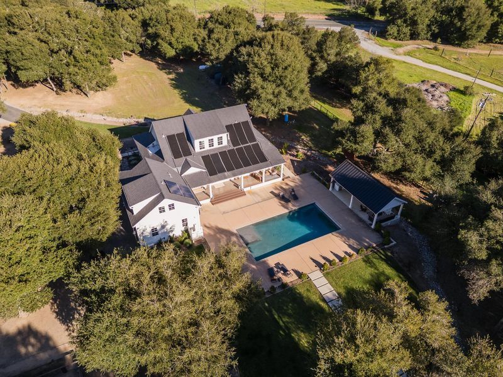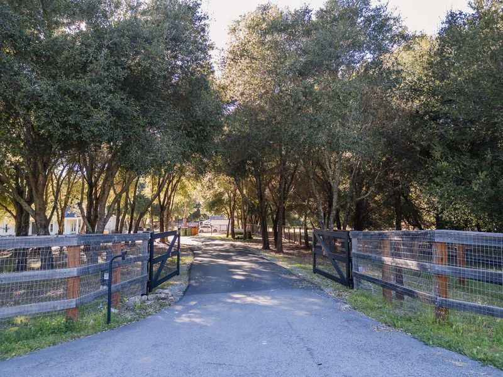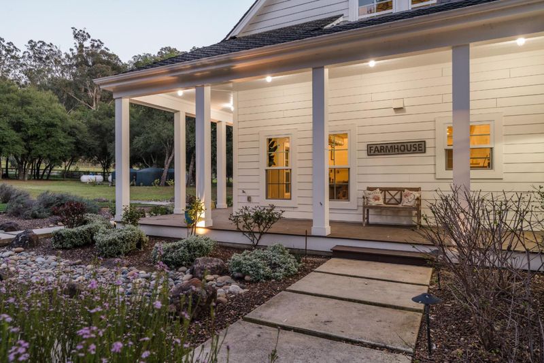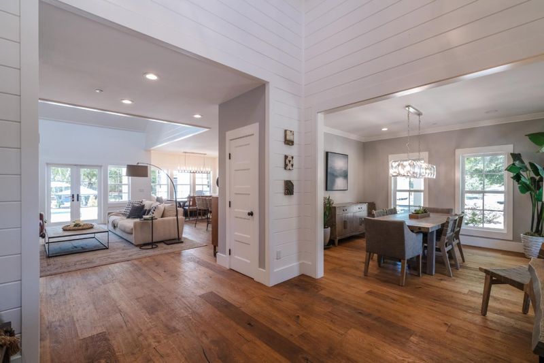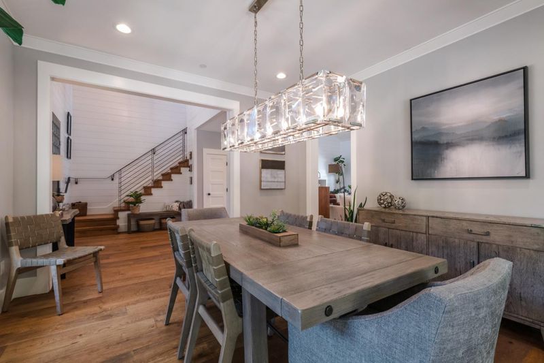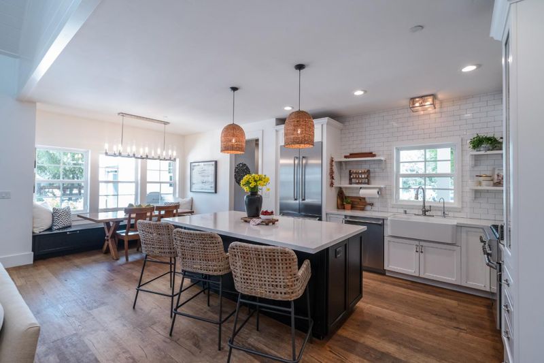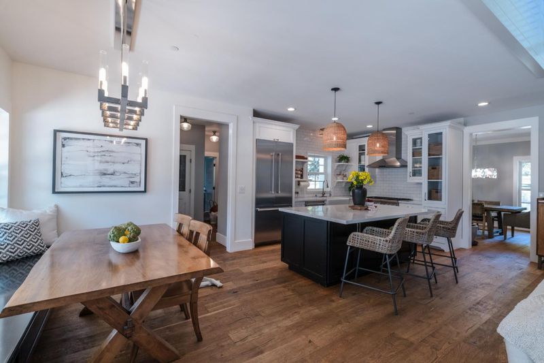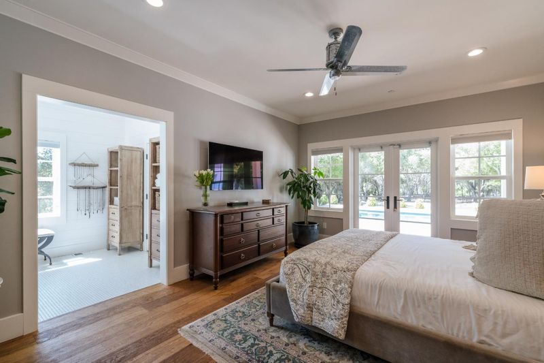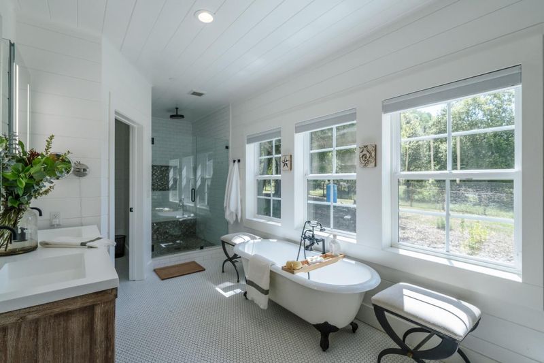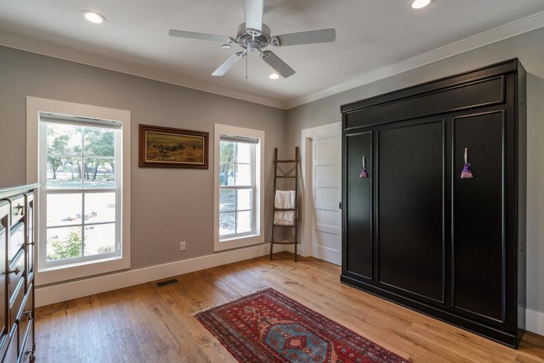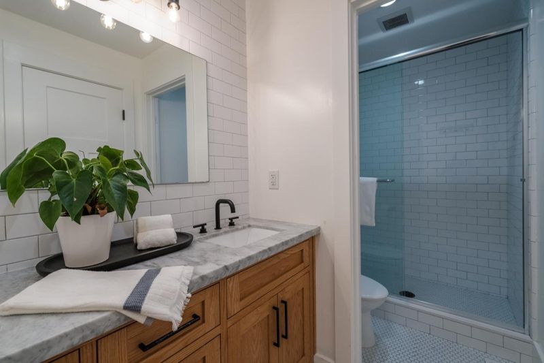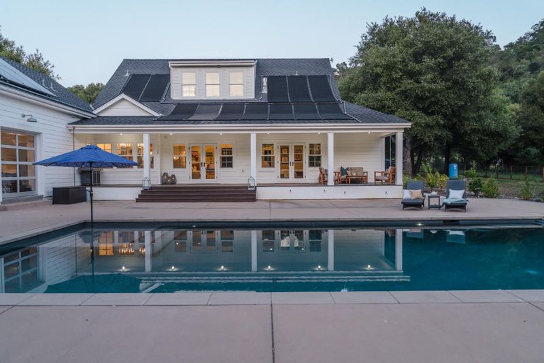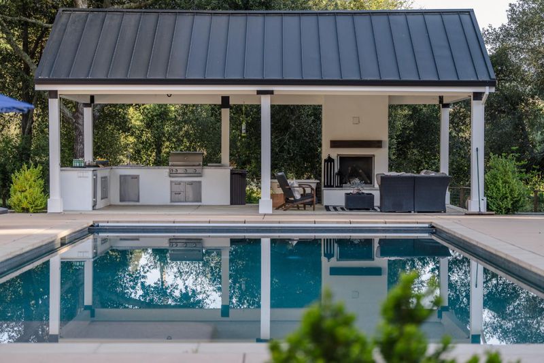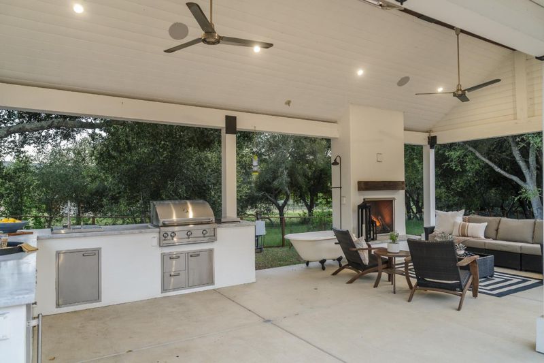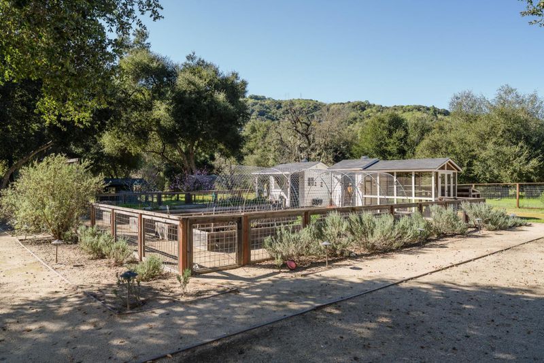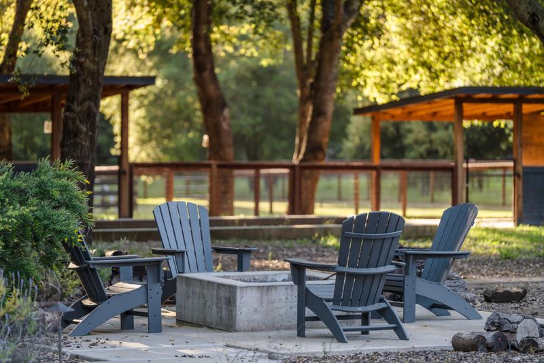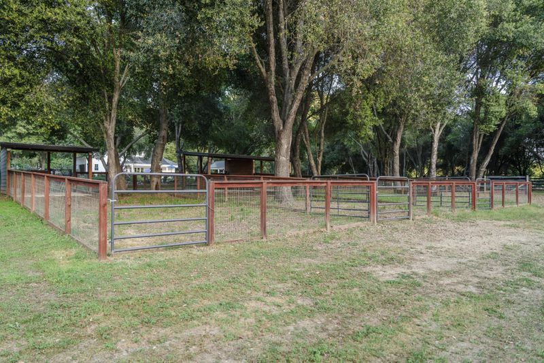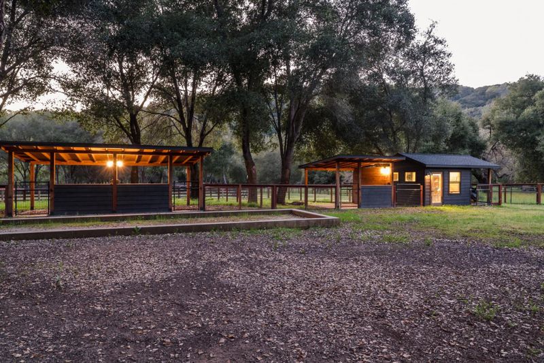
$3,300,000
3,600
SQ FT
$917
SQ/FT
10555 Watsonville Road
@ Day Road - 1 - Morgan Hill / Gilroy / San Martin, Gilroy
- 4 Bed
- 4 (3/1) Bath
- 2 Park
- 3,600 sqft
- GILROY
-

Elevated Country Living along Gilroy's wine trail! This is where modern farmhouse charm meets luxury on 6.7 acres. Think Chip & Joanna Gaines iconic Waco estate! This stunning property offers the perfect blend of elegance and functionality. Key features include a private gated entrance, owned solar, whole house propane generator, wraparound porch, gorgeous interior shiplap walls, wood floors, formal dining room, kitchen with Thermador appliances; quartz countertops, breakfast bar, nook with built-in seating, pantry, a downstairs primary suite with French doors and a cast iron tub with porcelain finish, downstairs guest room, loft/bonus room, upstairs bedrooms offer generously sized walk-in closets, family room with high ceilings and French doors that lead to the in-ground salt water solar heated pool! Exterior amenities feature an outdoor covered kitchen with gas fireplace, bocce ball court, fire pit, garden with raised beds and garden shed, arena with 3 boarding stables, round pen and washroom, 150+ mature oak trees for serene privacy, and direct access to Uvas Creek - think of it as your natural retreat! Fish, enjoy nature or just enjoy all the beauty that surrounds this one-of-a-kind property!
- Days on Market
- 116 days
- Current Status
- Contingent
- Sold Price
- Original Price
- $3,300,000
- List Price
- $3,300,000
- On Market Date
- Apr 15, 2025
- Contract Date
- Aug 9, 2025
- Close Date
- Oct 9, 2025
- Property Type
- Single Family Home
- Area
- 1 - Morgan Hill / Gilroy / San Martin
- Zip Code
- 95020
- MLS ID
- ML82001162
- APN
- 756-29-031
- Year Built
- 2015
- Stories in Building
- 2
- Possession
- Unavailable
- COE
- Oct 9, 2025
- Data Source
- MLSL
- Origin MLS System
- MLSListings, Inc.
Pacific Point Christian Schools
Private PK-12 Elementary, Religious, Core Knowledge
Students: 370 Distance: 3.0mi
Luigi Aprea Elementary School
Public K-5 Elementary
Students: 628 Distance: 3.1mi
Christopher High School
Public 9-12
Students: 1629 Distance: 3.2mi
Mt. Madonna High School
Public 9-12 Continuation
Students: 201 Distance: 3.6mi
Rod Kelley Elementary School
Public K-5 Elementary
Students: 756 Distance: 3.8mi
Tru Christian Academy
Private K-12
Students: NA Distance: 3.8mi
- Bed
- 4
- Bath
- 4 (3/1)
- Full on Ground Floor, Primary - Stall Shower(s), Primary - Sunken Tub, Showers over Tubs - 2+, Updated Bath
- Parking
- 2
- Attached Garage, Electric Gate, Room for Oversized Vehicle
- SQ FT
- 3,600
- SQ FT Source
- Unavailable
- Lot SQ FT
- 291,852.0
- Lot Acres
- 6.7 Acres
- Pool Info
- Heated - Solar, Pool - In Ground
- Kitchen
- Countertop - Quartz, Island, Oven Range - Gas, Pantry, Refrigerator
- Cooling
- Ceiling Fan, Central AC
- Dining Room
- Formal Dining Room
- Disclosures
- Natural Hazard Disclosure
- Family Room
- Kitchen / Family Room Combo
- Flooring
- Carpet, Tile, Wood
- Foundation
- Concrete Perimeter
- Fire Place
- Gas Burning
- Heating
- Central Forced Air, Solar
- Laundry
- Inside
- Fee
- Unavailable
MLS and other Information regarding properties for sale as shown in Theo have been obtained from various sources such as sellers, public records, agents and other third parties. This information may relate to the condition of the property, permitted or unpermitted uses, zoning, square footage, lot size/acreage or other matters affecting value or desirability. Unless otherwise indicated in writing, neither brokers, agents nor Theo have verified, or will verify, such information. If any such information is important to buyer in determining whether to buy, the price to pay or intended use of the property, buyer is urged to conduct their own investigation with qualified professionals, satisfy themselves with respect to that information, and to rely solely on the results of that investigation.
School data provided by GreatSchools. School service boundaries are intended to be used as reference only. To verify enrollment eligibility for a property, contact the school directly.
