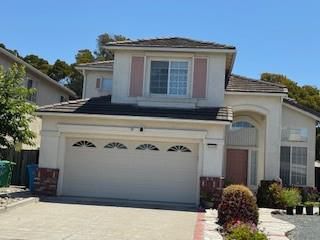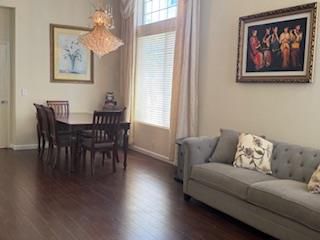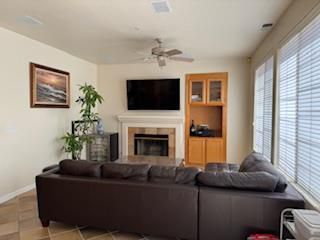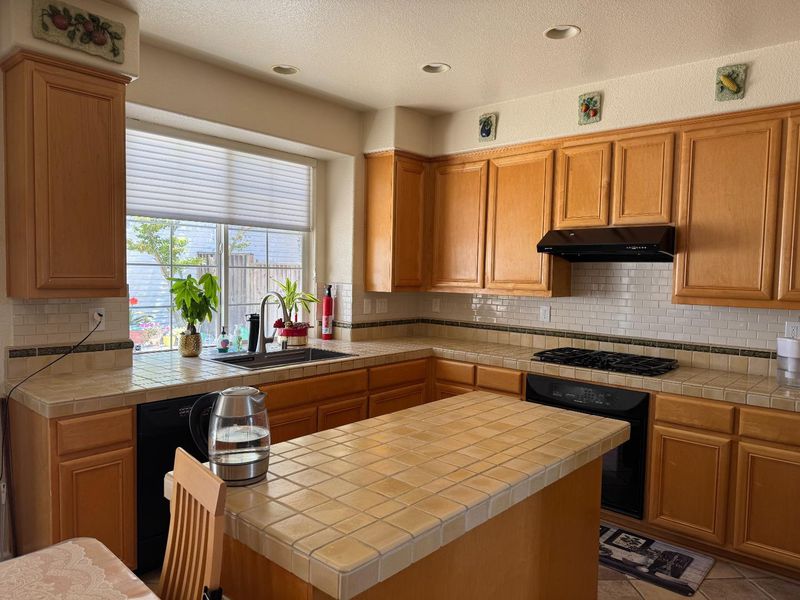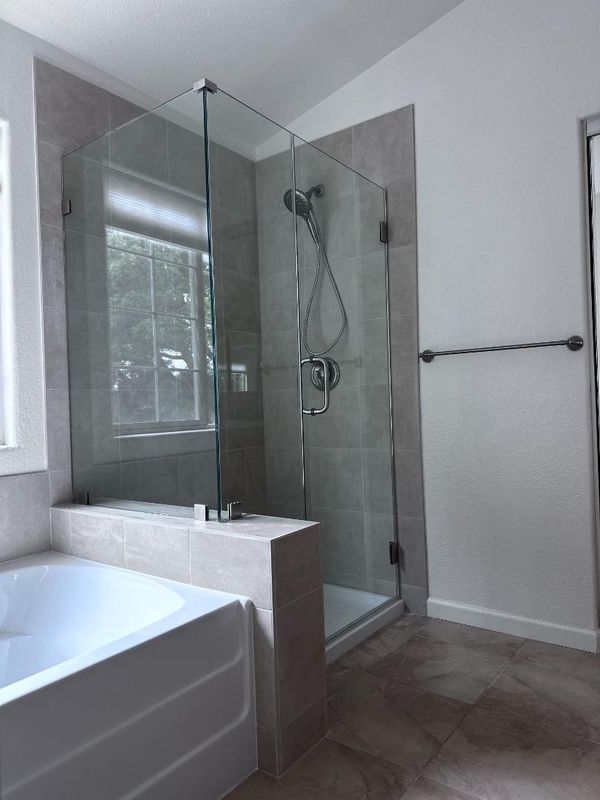
$1,890,000
2,349
SQ FT
$805
SQ/FT
32425 Pacific Grove Way
@ Jean - 3500 - Union City, Union City
- 4 Bed
- 3 Bath
- 2 Park
- 2,349 sqft
- UNION CITY
-

Welcome to this spacious approx.2509 sq ft home located in the heart of Union City. This well-appointed residence features 5 bedrooms, including a ground floor bedroom, 3 full bathrooms, you'll find options such as a shower and tub combination and walk in closet in the master bedroom, along with multiple tubs throughout. The kitchen is a culinary delight, equipped with a gas cooktop, tile countertops, a dishwasher, exhaust fan, hood over range, microwave, refrigerator, and an island, all providing a perfect space for cooking and entertaining. Adjacent to the kitchen, the family room offers a cozy space with fireplace and ceiling fan. Close to parks, transportation, shops. etc. Enjoy the ambiance created by the high ceilings and laminate, tile, and hardwood flooring throughout. The living room boasts a dining area, and the home is equipped with central AC and ceiling fans for comfort. A laundry area with a washer and dryer is included for convenience. This home is situated within the New Haven Unified Elementary School District. Additionally, it offers a 2-car garage with an EV hookup (Level 1, 120 volts), making it ideal for electric vehicle owners.
- Days on Market
- 6 days
- Current Status
- Active
- Original Price
- $1,890,000
- List Price
- $1,890,000
- On Market Date
- Jul 23, 2025
- Property Type
- Single Family Home
- Area
- 3500 - Union City
- Zip Code
- 94587
- MLS ID
- ML82015680
- APN
- 482-0055-086
- Year Built
- 1998
- Stories in Building
- 2
- Possession
- COE + 30 Days
- Data Source
- MLSL
- Origin MLS System
- MLSListings, Inc.
Alvarado Middle School
Public 6-8 Middle
Students: 1396 Distance: 0.7mi
Pioneer Elementary School
Public K-5 Elementary
Students: 750 Distance: 0.9mi
Alvarado Elementary School
Public K-5 Elementary
Students: 726 Distance: 1.0mi
Delaine Eastin Elementary School
Public K-5 Elementary
Students: 765 Distance: 1.1mi
Peace Terrace Academy
Private K-8 Elementary, Religious, Core Knowledge
Students: 92 Distance: 1.5mi
Ardenwood Elementary School
Public K-6 Elementary
Students: 963 Distance: 1.7mi
- Bed
- 4
- Bath
- 3
- Shower and Tub, Stall Shower, Tub in Primary Bedroom, Tubs - 2+
- Parking
- 2
- Attached Garage
- SQ FT
- 2,349
- SQ FT Source
- Unavailable
- Lot SQ FT
- 4,500.0
- Lot Acres
- 0.103306 Acres
- Pool Info
- None
- Kitchen
- Cooktop - Gas, Countertop - Tile, Dishwasher, Exhaust Fan, Hood Over Range, Island, Microwave, Refrigerator
- Cooling
- Ceiling Fan, Central AC
- Dining Room
- Dining Area in Living Room, Eat in Kitchen
- Disclosures
- NHDS Report
- Family Room
- Kitchen / Family Room Combo
- Flooring
- Hardwood, Laminate, Tile
- Foundation
- Concrete Slab
- Fire Place
- Wood Burning
- Heating
- Central Forced Air
- Laundry
- Washer / Dryer
- Possession
- COE + 30 Days
- Fee
- Unavailable
MLS and other Information regarding properties for sale as shown in Theo have been obtained from various sources such as sellers, public records, agents and other third parties. This information may relate to the condition of the property, permitted or unpermitted uses, zoning, square footage, lot size/acreage or other matters affecting value or desirability. Unless otherwise indicated in writing, neither brokers, agents nor Theo have verified, or will verify, such information. If any such information is important to buyer in determining whether to buy, the price to pay or intended use of the property, buyer is urged to conduct their own investigation with qualified professionals, satisfy themselves with respect to that information, and to rely solely on the results of that investigation.
School data provided by GreatSchools. School service boundaries are intended to be used as reference only. To verify enrollment eligibility for a property, contact the school directly.
