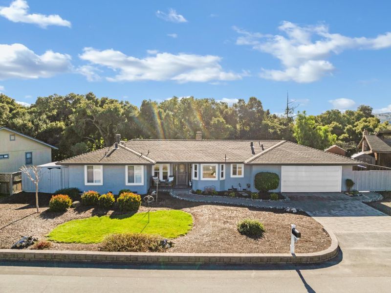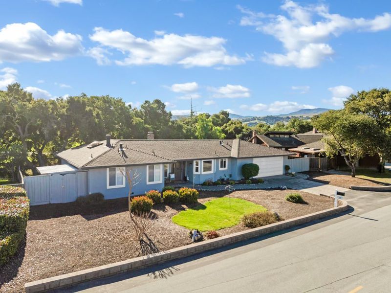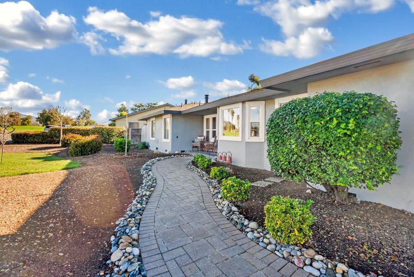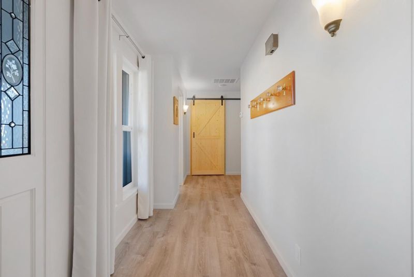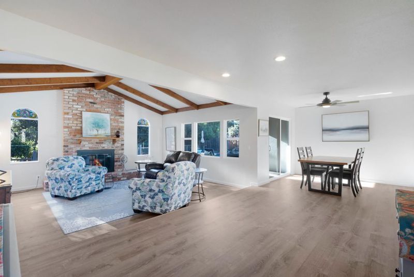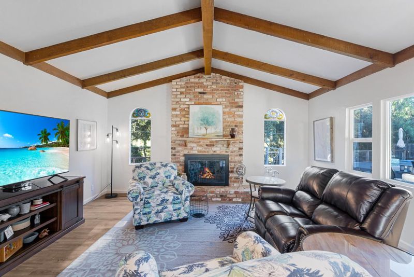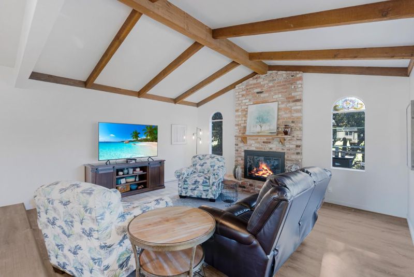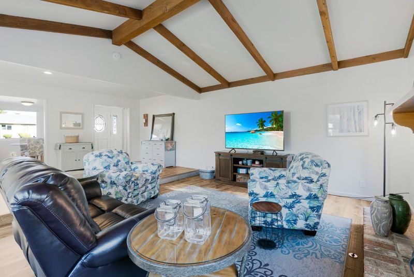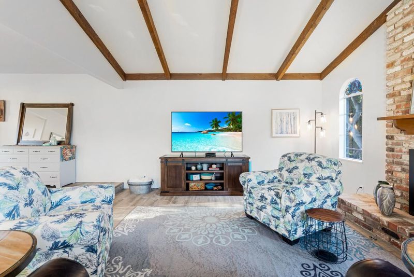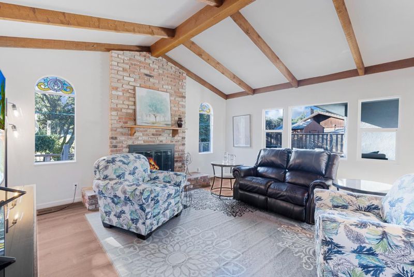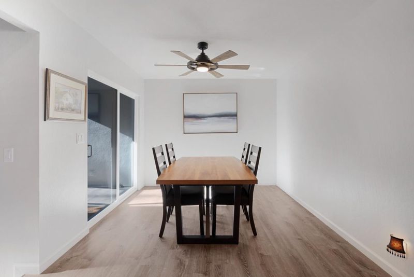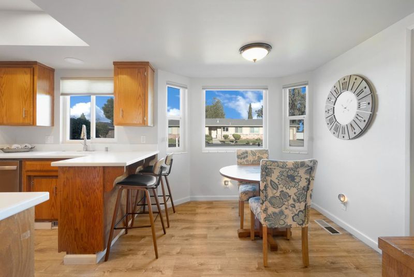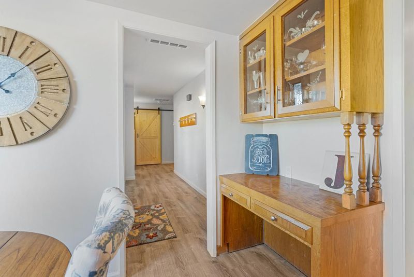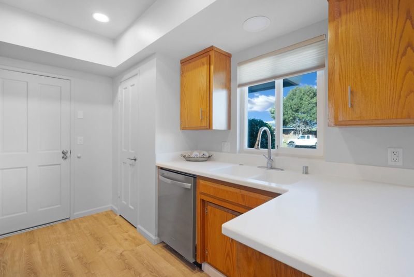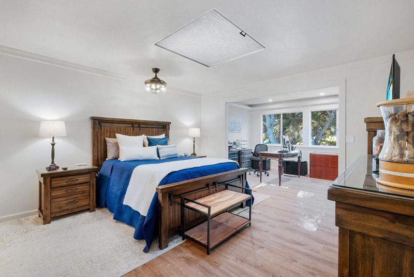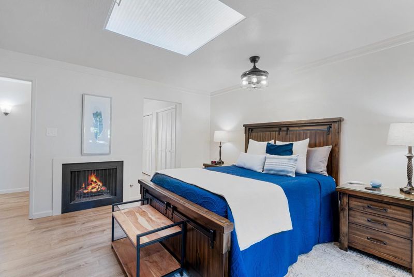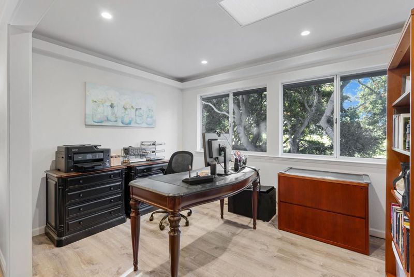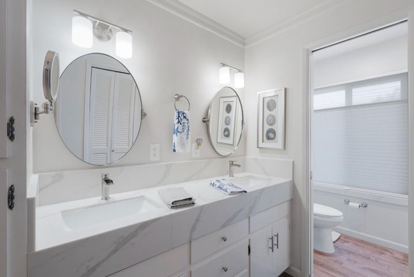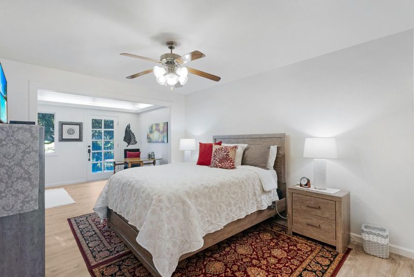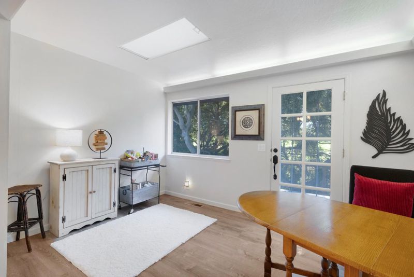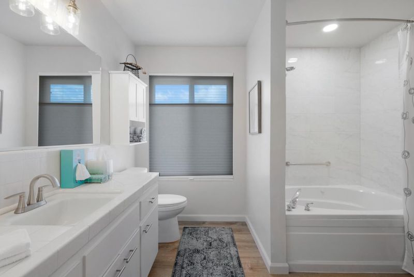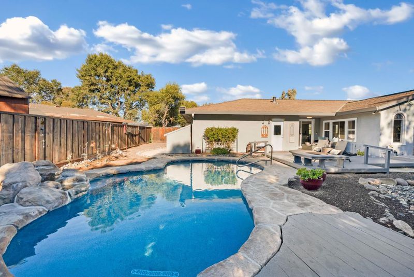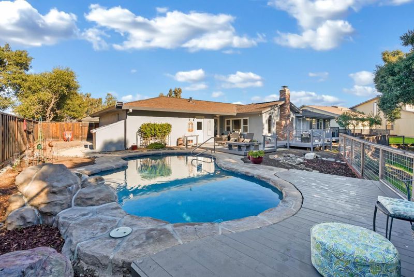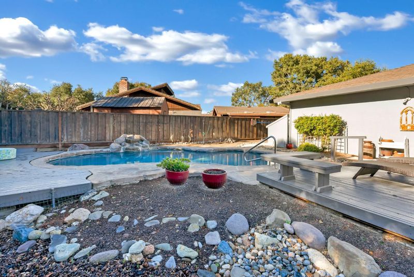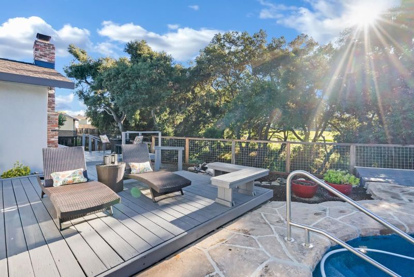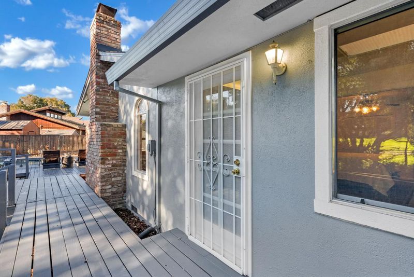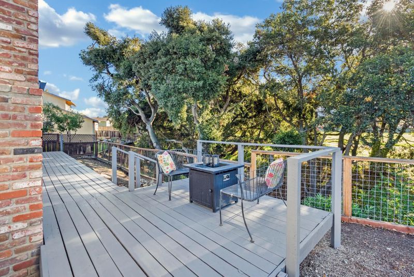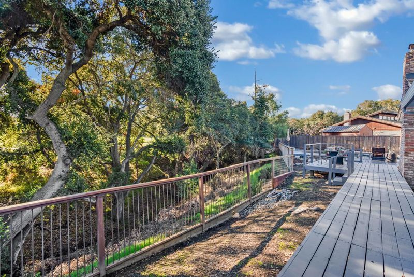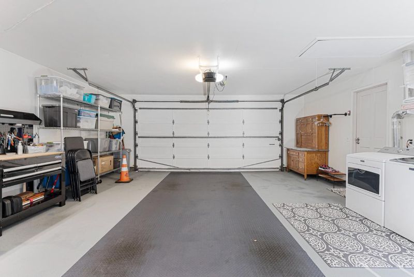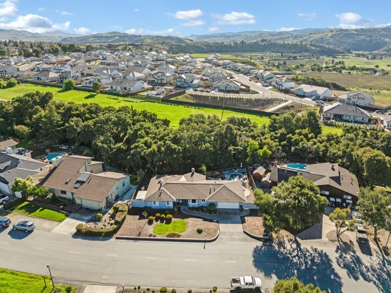
$829,900
1,774
SQ FT
$468
SQ/FT
120 Marks Drive
@ Ridgemark Drive - 186 - Ridgemark, Hollister
- 2 Bed
- 2 Bath
- 2 Park
- 1,774 sqft
- Hollister
-

Welcome to this charming, resort-like retreat 2-bedroom, 2-bathroom recently renovated and updated home in the secure, gated community of Ridgemark. Coming home will feel like a relaxing vacation getaway! With a generous living space situated on a lot of size of 10,010 sf, this property offers ample room for comfortable, executive-style living without the excess size to maintain. Each bedroom is oversized with room for an office, workout area, or many other possibilities. The beautifully designed backyard backs up to a tree-filled ravine creating a private oasis and the newly refinished in-ground pool is a refreshing delight! The home features beautiful easy-to-main luxury vinyl plank flooring, providing a warm and inviting ambiance. Enjoy cozy evenings by the fireplace in the living area or relaxing in the primary suite, and take advantage of the open beam and vaulted ceilings, which add character and a sense of spaciousness. Skylights flood the interior with natural light. The beautifully redone/updated primary suite bathroom has a walk-in shower with beautiful new finishes; the hall bath has a relaxing jetted tub to soak your way to relaxation. Don't miss the opportunity to make this delightful property your private retreat.
- Days on Market
- 0 days
- Current Status
- Contingent
- Sold Price
- Original Price
- $829,900
- List Price
- $829,900
- On Market Date
- Jul 29, 2025
- Contract Date
- Jul 29, 2025
- Close Date
- Aug 29, 2025
- Property Type
- Single Family Home
- Area
- 186 - Ridgemark
- Zip Code
- 95023
- MLS ID
- ML82016301
- APN
- 020-410-006-000
- Year Built
- 1973
- Stories in Building
- 1
- Possession
- COE + 3-5 Days
- COE
- Aug 29, 2025
- Data Source
- MLSL
- Origin MLS System
- MLSListings, Inc.
Southside Elementary School
Public K-8 Elementary
Students: 213 Distance: 0.3mi
Pinnacles Community School
Public 8-12
Students: 13 Distance: 1.2mi
Cerra Vista Elementary School
Public K-5 Elementary
Students: 631 Distance: 1.3mi
Calvary Christian
Private K-12 Combined Elementary And Secondary, Religious, Coed
Students: 37 Distance: 1.6mi
Tres Pinos Elementary School
Public K-8 Elementary
Students: 108 Distance: 1.9mi
Ladd Lane Elementary School
Public K-5 Elementary
Students: 659 Distance: 1.9mi
- Bed
- 2
- Bath
- 2
- Double Sinks, Shower over Tub - 1, Tub with Jets, Updated Bath
- Parking
- 2
- Attached Garage
- SQ FT
- 1,774
- SQ FT Source
- Unavailable
- Lot SQ FT
- 10,010.0
- Lot Acres
- 0.229798 Acres
- Pool Info
- Pool - In Ground, Pool - Sweep
- Kitchen
- Garbage Disposal, Microwave, Pantry, Oven Range - Electric, Cooktop - Electric
- Cooling
- Ceiling Fan, Central AC
- Dining Room
- Breakfast Bar, Formal Dining Room, Breakfast Nook, Dining Area, Eat in Kitchen
- Disclosures
- NHDS Report
- Family Room
- No Family Room
- Flooring
- Vinyl / Linoleum
- Foundation
- Concrete Perimeter
- Fire Place
- Gas Burning, Living Room, Primary Bedroom
- Heating
- Central Forced Air
- Laundry
- In Garage
- Possession
- COE + 3-5 Days
- * Fee
- $320
- Name
- Grayson Community Management
- *Fee includes
- Security Service
MLS and other Information regarding properties for sale as shown in Theo have been obtained from various sources such as sellers, public records, agents and other third parties. This information may relate to the condition of the property, permitted or unpermitted uses, zoning, square footage, lot size/acreage or other matters affecting value or desirability. Unless otherwise indicated in writing, neither brokers, agents nor Theo have verified, or will verify, such information. If any such information is important to buyer in determining whether to buy, the price to pay or intended use of the property, buyer is urged to conduct their own investigation with qualified professionals, satisfy themselves with respect to that information, and to rely solely on the results of that investigation.
School data provided by GreatSchools. School service boundaries are intended to be used as reference only. To verify enrollment eligibility for a property, contact the school directly.
