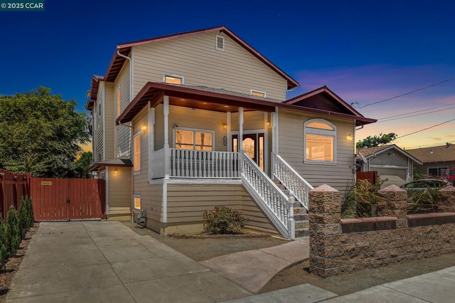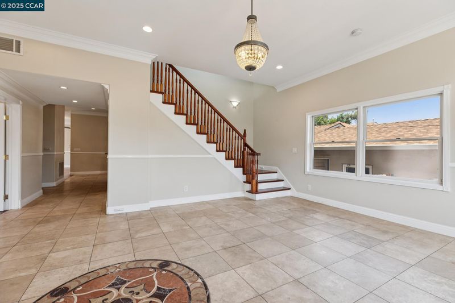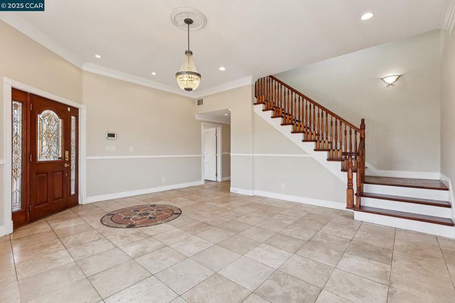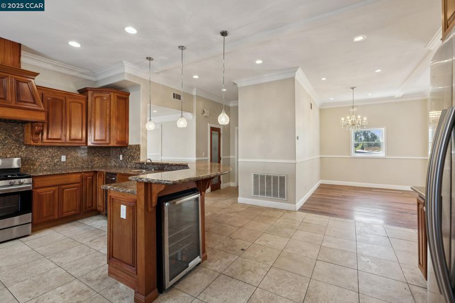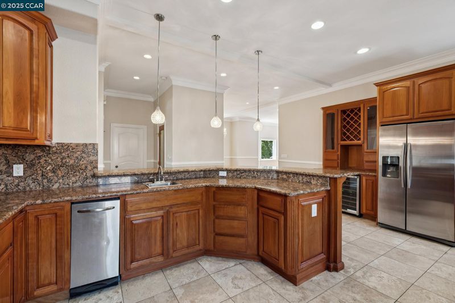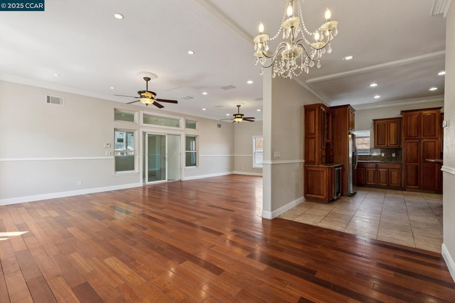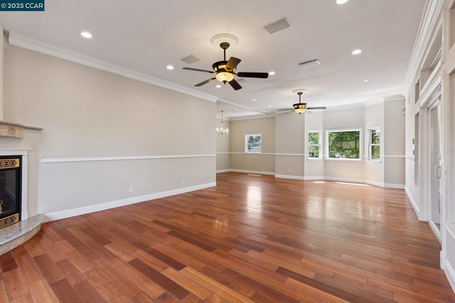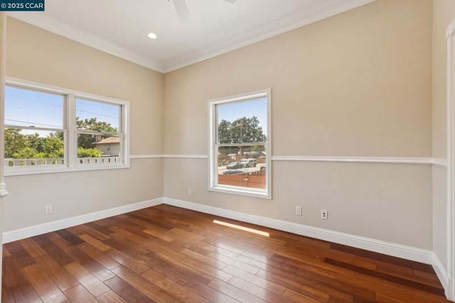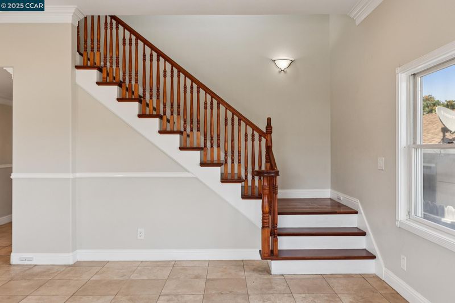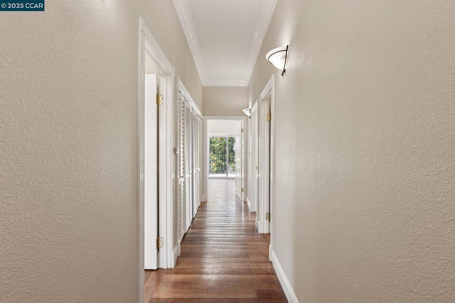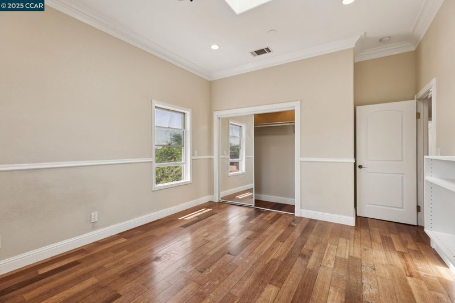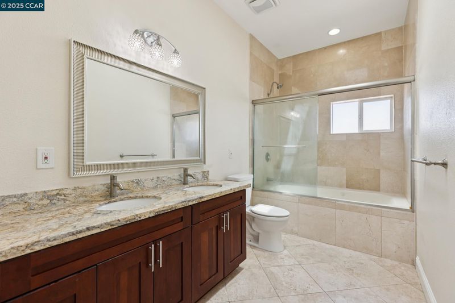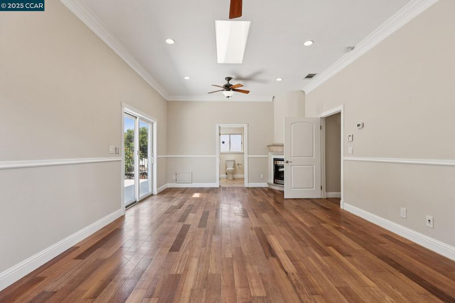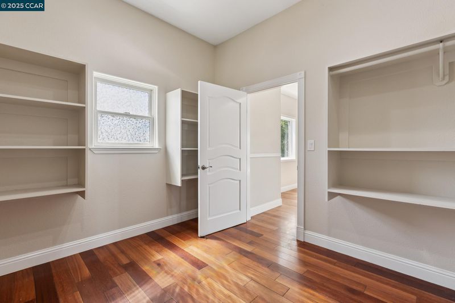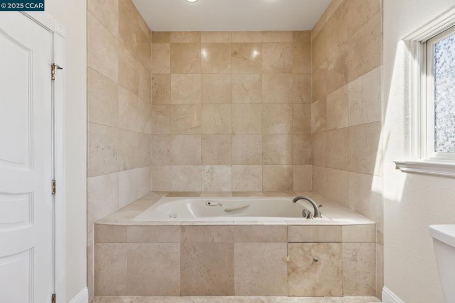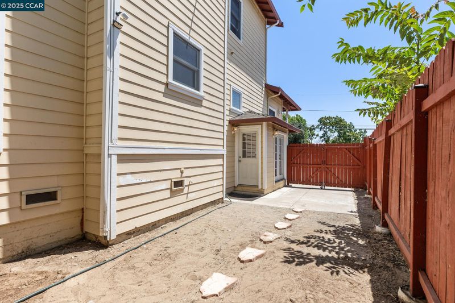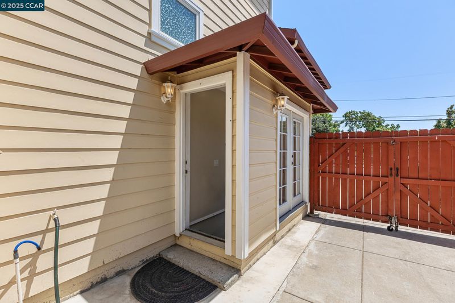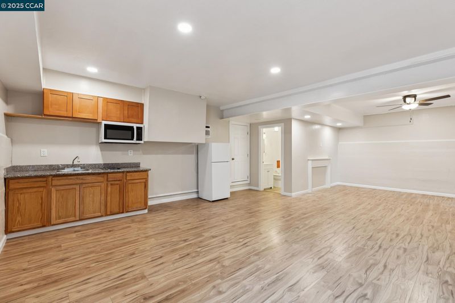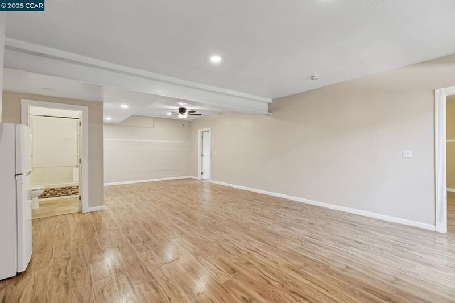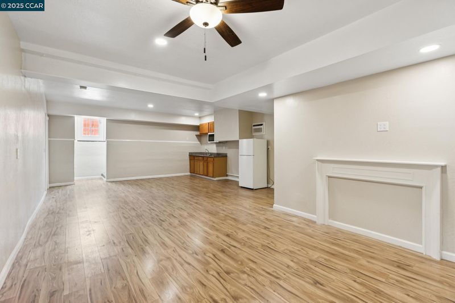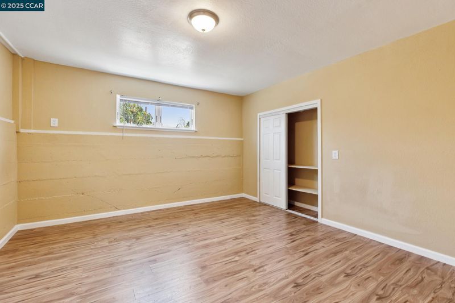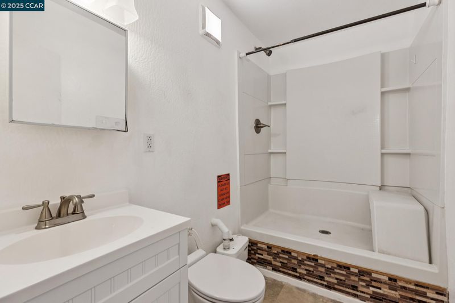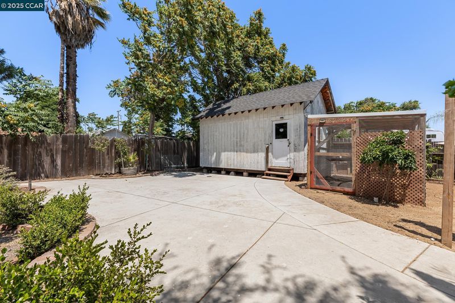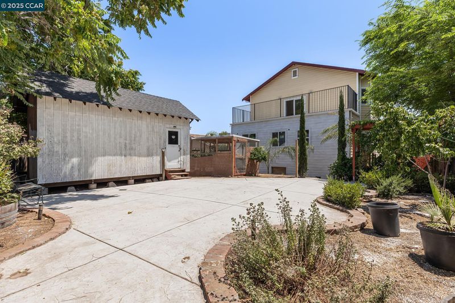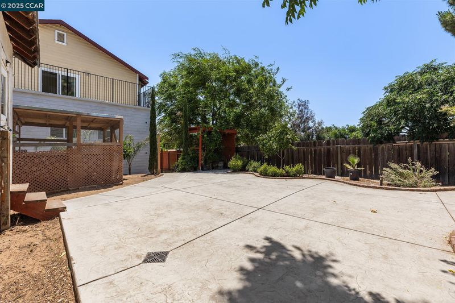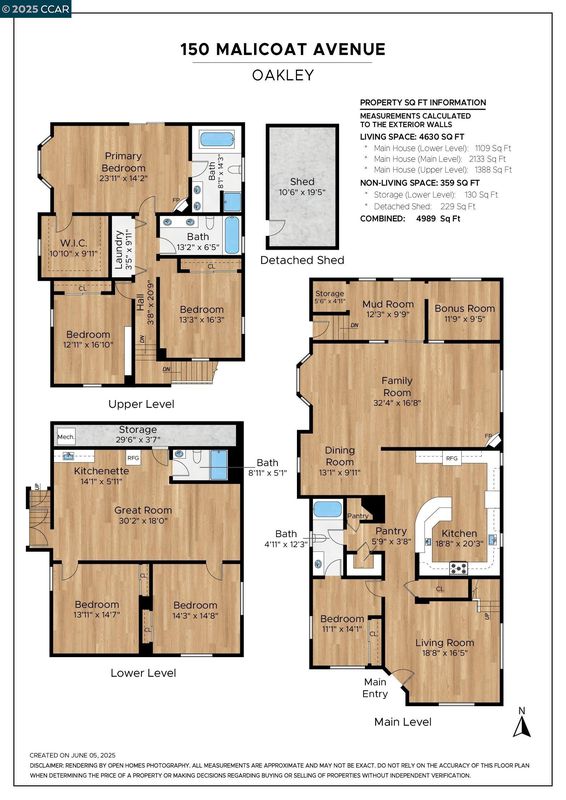
$650,000
2,953
SQ FT
$220
SQ/FT
150 Malicoat Ave
@ Look It Up - None, Oakley
- 4 Bed
- 3 Bath
- 0 Park
- 2,953 sqft
- Oakley
-

-
Sat Jun 7, 10:00 am - 12:00 pm
NA
-
Sat Jun 7, 12:00 pm - 2:00 pm
NA
-
Sun Jun 8, 11:00 am - 2:00 pm
NA
Welcome to 150 Malicoat Ave — a one-of-a-kind Oakley estate that redefines elegance, functionality, and opportunity. This 4-bedroom, 3-bathroom residence boasts nearly 3,000 sq ft of finished living space, plus an additional 1,109 sq ft of basement area with its own private entry making — ideal for a potential in-law unit. Elevated above the street and flooded with natural light, every room is enriched with mahogany hardwood floors, crown molding, and architectural detailing that exudes timeless style. the home stuns from the moment you enter. Soaring ceilings elevate the living and family rooms, the chef’s kitchen impresses with rich custom cabinetry, granite counters, and brand-new stainless steel appliances — all designed for style and functionality. The first floor includes a private guest bedroom and full bath — ideal for in-laws or visitors. Upstairs, two additional large bedrooms and the grand primary suite featuring its own fireplace, spa-inspired bath, oversized walk-in closet, and private deck. Step outside and experience an expansive lot with RV/boat access and a backyard built for entertainment. This home is more than move-in ready — it’s future-proofed for generational living, extended family, or even a rental income potential.
- Current Status
- New
- Original Price
- $650,000
- List Price
- $650,000
- On Market Date
- Jun 6, 2025
- Property Type
- Detached
- D/N/S
- None
- Zip Code
- 94561
- MLS ID
- 41100492
- APN
- Year Built
- 1949
- Stories in Building
- 2
- Possession
- None
- Data Source
- MAXEBRDI
- Origin MLS System
- CONTRA COSTA
Faith Christian Learning Center
Private K-12 Religious, Nonprofit
Students: 6 Distance: 0.2mi
Gehringer Elementary School
Public K-5 Elementary
Students: 786 Distance: 0.4mi
Iron House Elementary School
Public K-5 Elementary
Students: 809 Distance: 1.1mi
Delta Vista Middle School
Public 6-8 Middle
Students: 904 Distance: 1.2mi
Freedom High School
Public 9-12 Secondary, Yr Round
Students: 2589 Distance: 1.4mi
Laurel Elementary School
Public K-5 Elementary
Students: 488 Distance: 1.5mi
- Bed
- 4
- Bath
- 3
- Parking
- 0
- RV/Boat Parking, Side Yard Access
- SQ FT
- 2,953
- SQ FT Source
- Public Records
- Lot SQ FT
- 7,000.0
- Lot Acres
- 0.16 Acres
- Pool Info
- None
- Kitchen
- Refrigerator, Counter - Solid Surface, Eat-in Kitchen, Pantry, Updated Kitchen, Other
- Cooling
- Central Air
- Disclosures
- Other - Call/See Agent
- Entry Level
- Exterior Details
- Other
- Flooring
- Laminate, Tile, Wood
- Foundation
- Fire Place
- Other
- Heating
- Forced Air
- Laundry
- Laundry Closet
- Upper Level
- 3 Bedrooms, 2 Baths
- Main Level
- 1 Bedroom, 1 Bath
- Possession
- None
- Architectural Style
- Other
- Construction Status
- Existing
- Additional Miscellaneous Features
- Other
- Location
- Other
- Roof
- Other
- Fee
- Unavailable
MLS and other Information regarding properties for sale as shown in Theo have been obtained from various sources such as sellers, public records, agents and other third parties. This information may relate to the condition of the property, permitted or unpermitted uses, zoning, square footage, lot size/acreage or other matters affecting value or desirability. Unless otherwise indicated in writing, neither brokers, agents nor Theo have verified, or will verify, such information. If any such information is important to buyer in determining whether to buy, the price to pay or intended use of the property, buyer is urged to conduct their own investigation with qualified professionals, satisfy themselves with respect to that information, and to rely solely on the results of that investigation.
School data provided by GreatSchools. School service boundaries are intended to be used as reference only. To verify enrollment eligibility for a property, contact the school directly.
