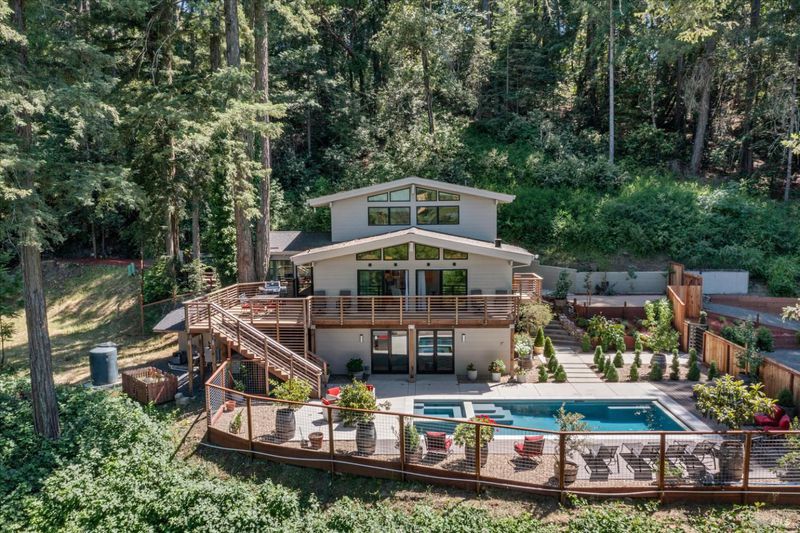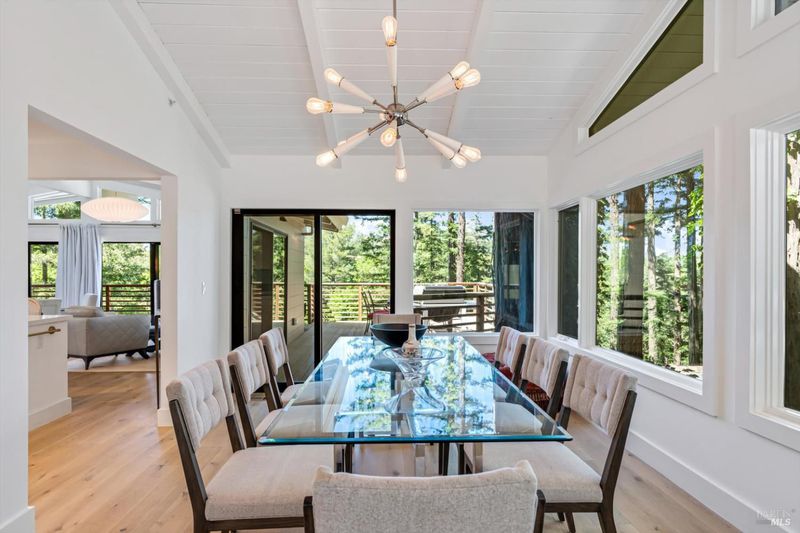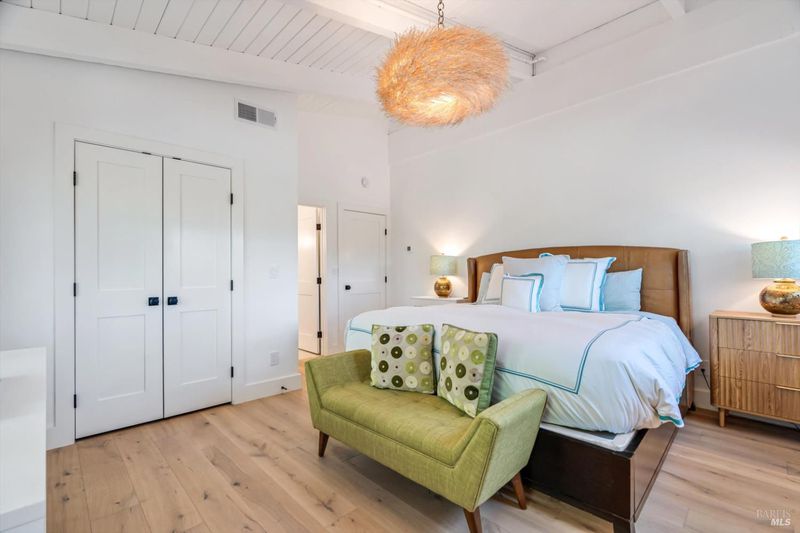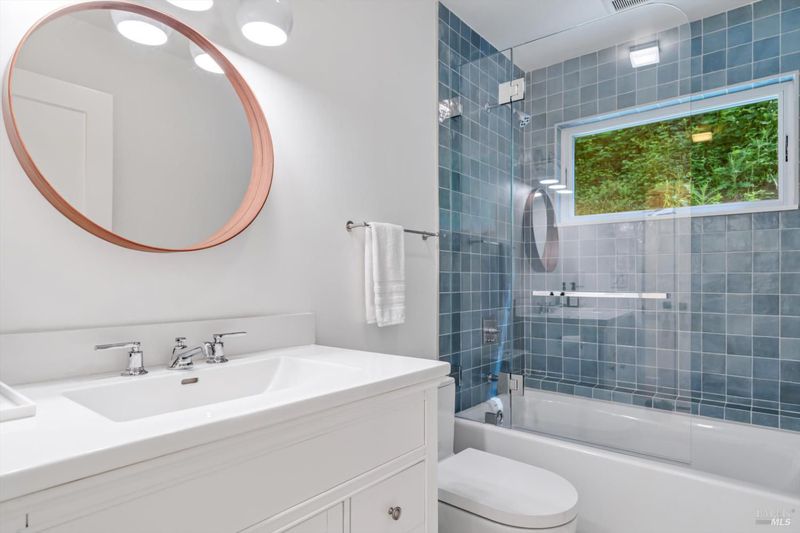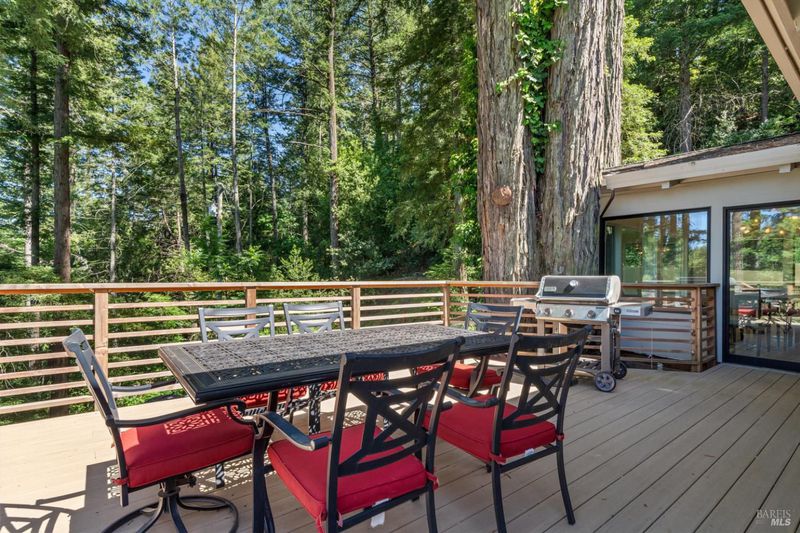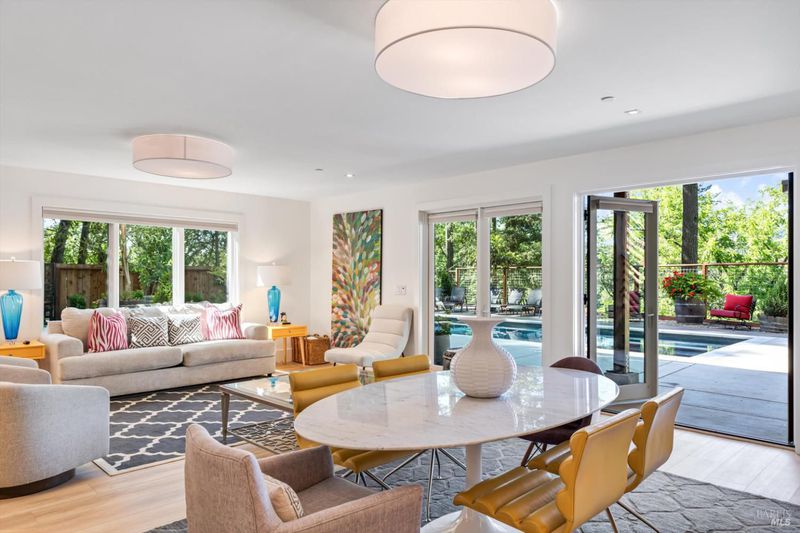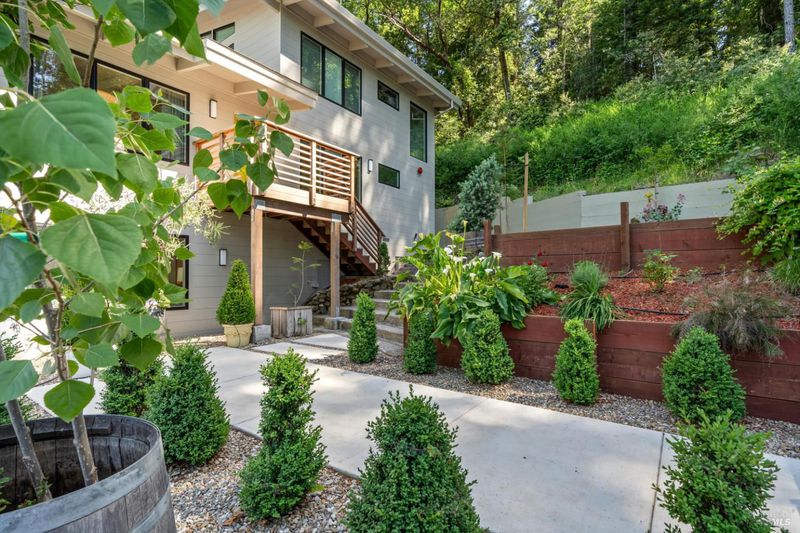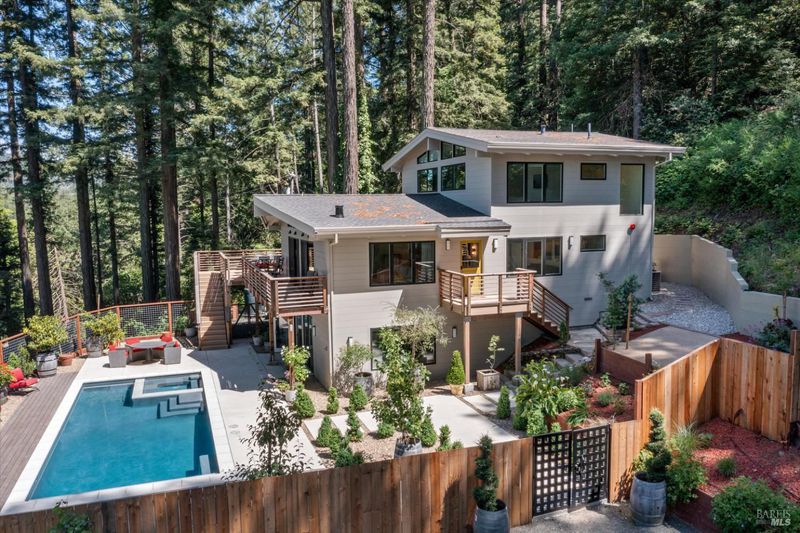
$2,995,000
3,100
SQ FT
$966
SQ/FT
5144 Sharp Road
@ Fechter Rd - Santa Rosa-Northeast, Calistoga
- 3 Bed
- 5 (4/1) Bath
- 6 Park
- 3,100 sqft
- Calistoga
-

A Stunning Mid-Century Modern Retreat with Mountain Views & STR Eligibility. Perched in the serene western hills of Calistoga and eligible for short-term rental in Sonoma County, this newly remodeled 3-bedroom, 4.5-bathroom, 3,100 sq. ft. mid-century modern home blends timeless design with luxurious modern upgrades and breathtaking indoor-outdoor living. The light-filled main level features a dramatic great room with vaulted ceilings, white oak floors, and three sets of sliding doors opening to a spacious view deck, perfect for entertaining or unwinding while taking in the panoramic mountain vistas. The gourmet eat-in kitchen is a chef's dream, complete with high-end appliances, custom cabinetry, a large island with prep sink. Step outside to discover a standalone spa, creating a resort-like atmosphere. There are three en-suite bedrooms with spa-inspired bathrooms. An additional expansive entertaining space with a full bath, opening directly to the brand-new heated pool with integrated spa , surrounded by nature and privacy, offers seamless indoor-outdoor living. The entire space is fenced for privacy and safety, ideal for guests or families. This home is the perfect blend of style, comfort, and turn-key convenience in the heart of Wine Country.
- Days on Market
- 2 days
- Current Status
- Active
- Original Price
- $2,995,000
- List Price
- $2,995,000
- On Market Date
- Jun 2, 2025
- Property Type
- Single Family Residence
- Area
- Santa Rosa-Northeast
- Zip Code
- 94515
- MLS ID
- 325049078
- APN
- 120-220-024-000
- Year Built
- 1972
- Stories in Building
- Unavailable
- Possession
- Close Of Escrow
- Data Source
- BAREIS
- Origin MLS System
Calistoga Elementary School
Public K-6 Elementary
Students: 477 Distance: 2.8mi
Calistoga Junior/Senior High School
Public 7-12 Secondary, Coed
Students: 379 Distance: 3.0mi
Palisades High (Continuation) School
Public 9-12 Continuation
Students: 9 Distance: 3.1mi
Rincon Valley Middle School
Public 7-8 Middle
Students: 899 Distance: 5.7mi
Santa Rosa Accelerated Charter School
Charter 5-6 Elementary
Students: 128 Distance: 5.7mi
Maria Carrillo High School
Public 9-12 Secondary
Students: 1462 Distance: 5.8mi
- Bed
- 3
- Bath
- 5 (4/1)
- Double Sinks, Low-Flow Shower(s), Low-Flow Toilet(s)
- Parking
- 6
- Guest Parking Available, No Garage, Private, Uncovered Parking Space
- SQ FT
- 3,100
- SQ FT Source
- Assessor Agent-Fill
- Lot SQ FT
- 145,055.0
- Lot Acres
- 3.33 Acres
- Pool Info
- Built-In, Dark Bottom, Gas Heat, Gunite Construction, Pool Cover, Pool House, Pool Sweep, Pool/Spa Combo
- Kitchen
- Island, Island w/Sink, Kitchen/Family Combo, Pantry Cabinet, Quartz Counter, Slab Counter
- Cooling
- Ceiling Fan(s), Central
- Dining Room
- Formal Room
- Exterior Details
- Balcony, Entry Gate, Uncovered Courtyard
- Flooring
- Tile, Wood
- Foundation
- Pillar/Post/Pier, Slab
- Fire Place
- Gas Log, Gas Starter, Living Room
- Heating
- Central, Fireplace(s), Propane
- Laundry
- Dryer Included, Inside Area, Laundry Closet, Washer Included
- Upper Level
- Bedroom(s), Full Bath(s), Primary Bedroom
- Main Level
- Bedroom(s), Dining Room, Family Room, Kitchen, Partial Bath(s)
- Views
- Mountains, Woods
- Possession
- Close Of Escrow
- Architectural Style
- Cabin, Contemporary
- Fee
- $0
MLS and other Information regarding properties for sale as shown in Theo have been obtained from various sources such as sellers, public records, agents and other third parties. This information may relate to the condition of the property, permitted or unpermitted uses, zoning, square footage, lot size/acreage or other matters affecting value or desirability. Unless otherwise indicated in writing, neither brokers, agents nor Theo have verified, or will verify, such information. If any such information is important to buyer in determining whether to buy, the price to pay or intended use of the property, buyer is urged to conduct their own investigation with qualified professionals, satisfy themselves with respect to that information, and to rely solely on the results of that investigation.
School data provided by GreatSchools. School service boundaries are intended to be used as reference only. To verify enrollment eligibility for a property, contact the school directly.
