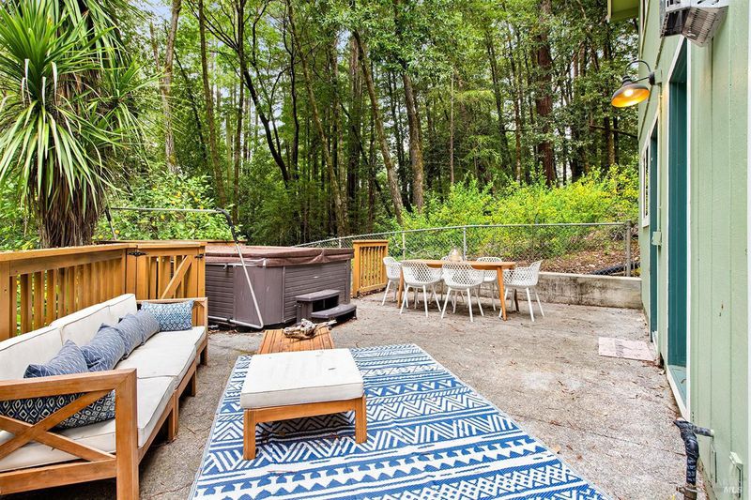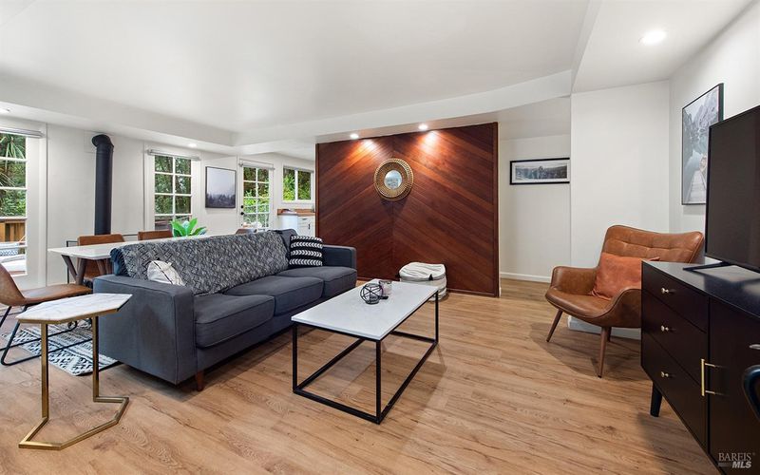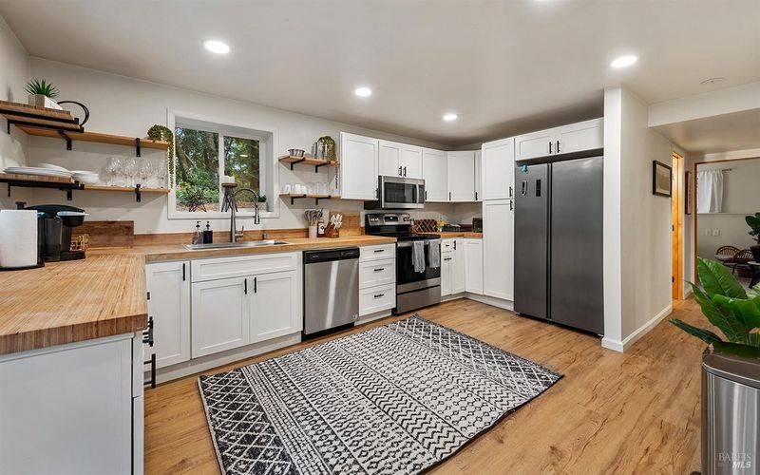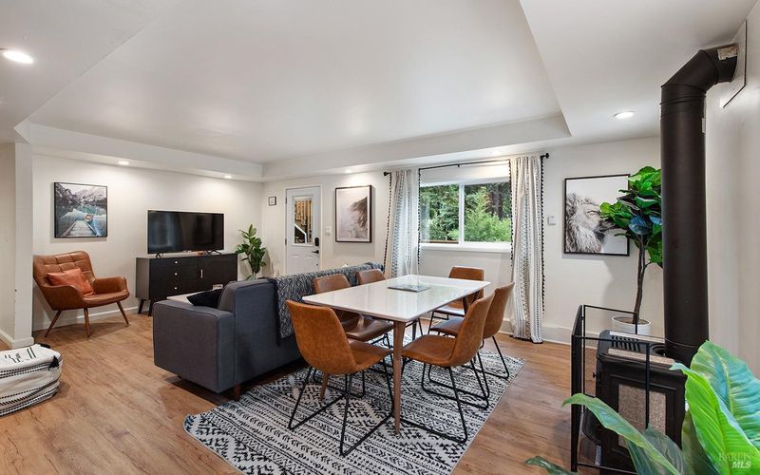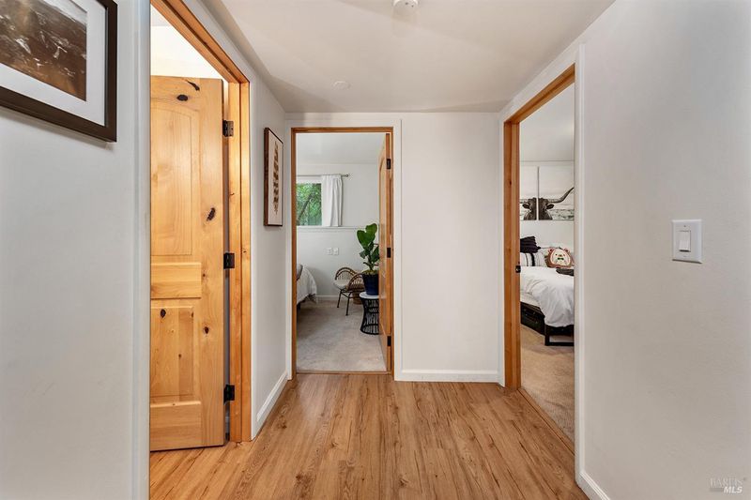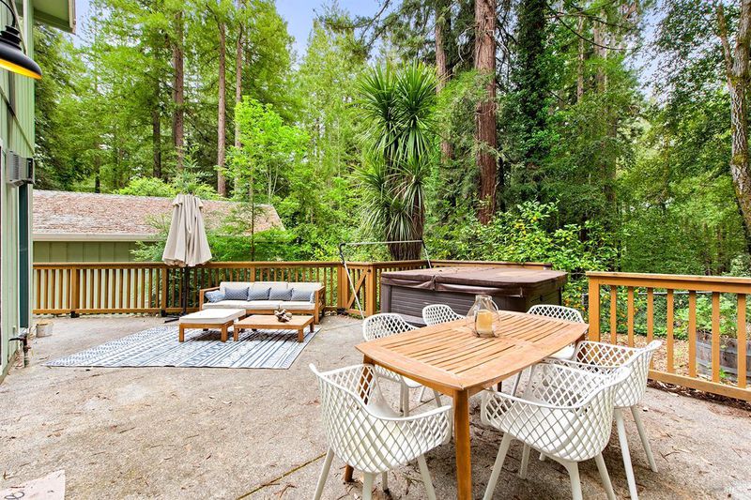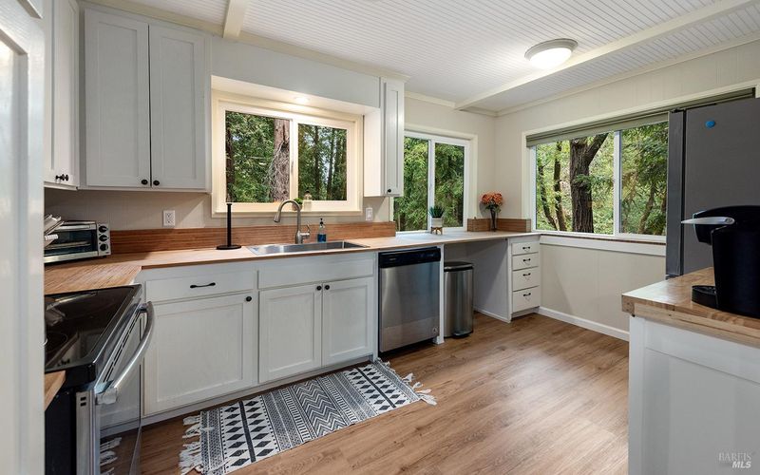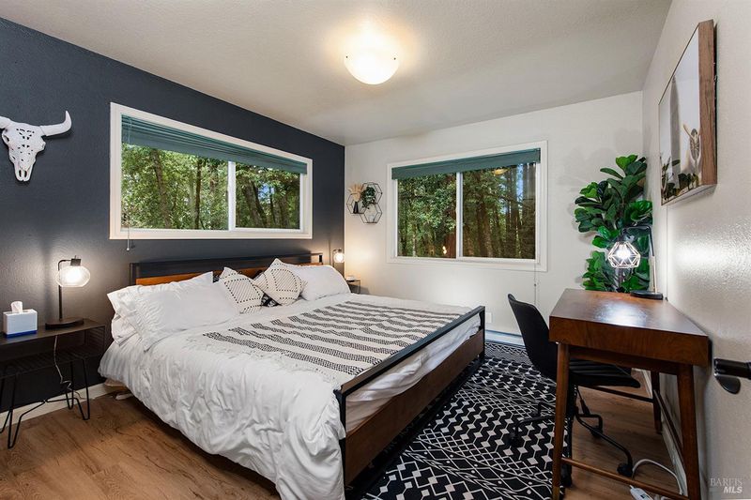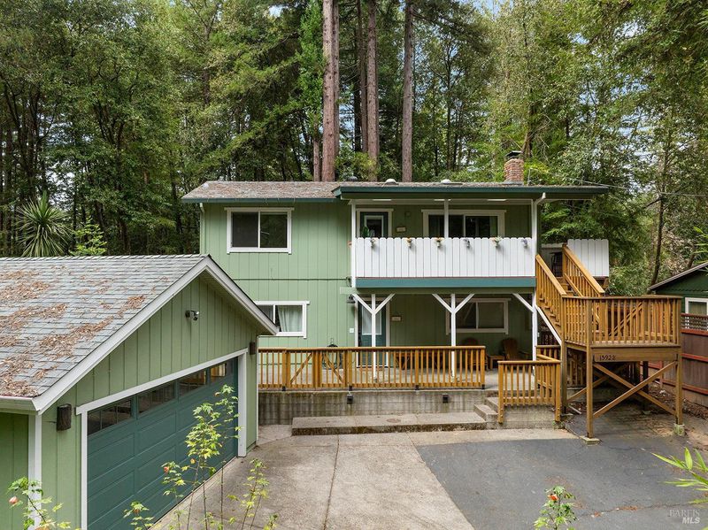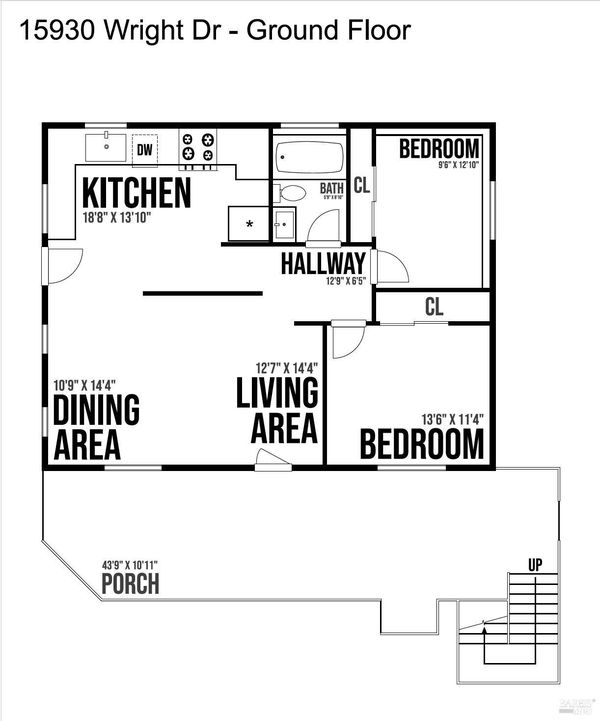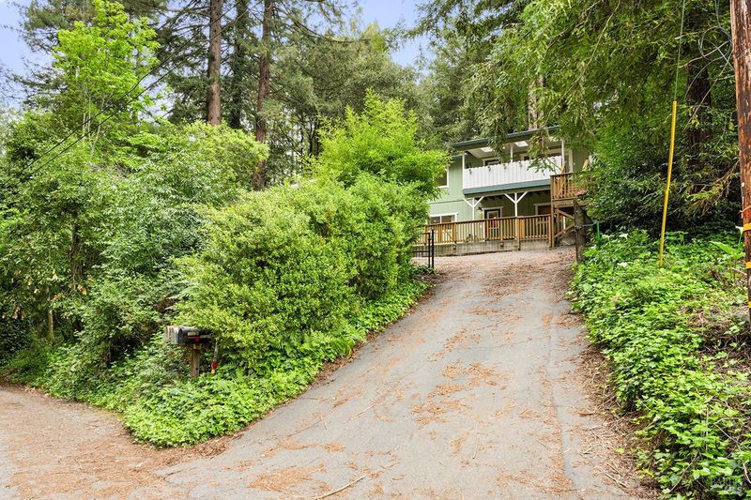
$799,000
1,800
SQ FT
$444
SQ/FT
15930 Wright Drive
@ Drake Rd - Russian River, Guerneville
- 4 Bed
- 2 Bath
- 4 Park
- 1,800 sqft
- Guerneville
-

Tucked away in the redwoods, yet with an abundance of light, this charming home with separate units offers a versatile floorplan in one of Guerneville's most desirable neighborhoods. This dual-suite retreat offers privacy, comfort, and easy access to the Russian River. Each level has its own entrance, updated kitchen, full bath, an abundance of natural light and its own distinct charmcomplete with cozy wood-stoves for cool evenings. The lower level opens to a private wraparound deck with a hot tub under the trees, while the upstairs suite features its own sunny balcony. Recent upgrades throughout make this a turnkey option for full-time living, a weekend getaway, or a flexible live/rent setup. Located in Riverlands Heights with footpath access to the river, plus a nearby park with tennis and basketball courts. Just a short stroll across the footbridge lands you in downtown Guernevillefull of charm, dining, and local favorites. A must see!
- Days on Market
- 137 days
- Current Status
- Contingent
- Original Price
- $799,000
- List Price
- $799,000
- On Market Date
- Apr 21, 2025
- Contingent Date
- Aug 24, 2025
- Property Type
- Single Family Residence
- Area
- Russian River
- Zip Code
- 95446
- MLS ID
- 325029342
- APN
- 071-120-064-000
- Year Built
- 1965
- Stories in Building
- Unavailable
- Possession
- Close Of Escrow
- Data Source
- BAREIS
- Origin MLS System
Guerneville Elementary School
Public K-8 Elementary
Students: 242 Distance: 0.7mi
California Steam Sonoma Ii
Charter K-12
Students: 1074 Distance: 0.8mi
Monte Rio Elementary School
Public K-8 Elementary
Students: 84 Distance: 2.8mi
American Christian Academy
Private 1-12 Combined Elementary And Secondary, Religious, Nonprofit
Students: 100 Distance: 5.3mi
El Molino High School
Public 9-12 Secondary
Students: 569 Distance: 5.3mi
West County Charter Middle
Charter 7-8
Students: 86 Distance: 5.6mi
- Bed
- 4
- Bath
- 2
- Parking
- 4
- Detached, Garage Door Opener
- SQ FT
- 1,800
- SQ FT Source
- Assessor Agent-Fill
- Lot SQ FT
- 6,778.0
- Lot Acres
- 0.1556 Acres
- Cooling
- None
- Fire Place
- Brick, Free Standing, Gas Piped, Living Room, Wood Burning
- Heating
- Baseboard, Fireplace(s)
- Laundry
- Dryer Included, Washer Included, Washer/Dryer Stacked Included
- Upper Level
- Bedroom(s), Full Bath(s), Kitchen, Living Room
- Main Level
- Bedroom(s), Full Bath(s), Garage, Kitchen, Living Room, Street Entrance
- Views
- Woods
- Possession
- Close Of Escrow
- Fee
- $0
MLS and other Information regarding properties for sale as shown in Theo have been obtained from various sources such as sellers, public records, agents and other third parties. This information may relate to the condition of the property, permitted or unpermitted uses, zoning, square footage, lot size/acreage or other matters affecting value or desirability. Unless otherwise indicated in writing, neither brokers, agents nor Theo have verified, or will verify, such information. If any such information is important to buyer in determining whether to buy, the price to pay or intended use of the property, buyer is urged to conduct their own investigation with qualified professionals, satisfy themselves with respect to that information, and to rely solely on the results of that investigation.
School data provided by GreatSchools. School service boundaries are intended to be used as reference only. To verify enrollment eligibility for a property, contact the school directly.
