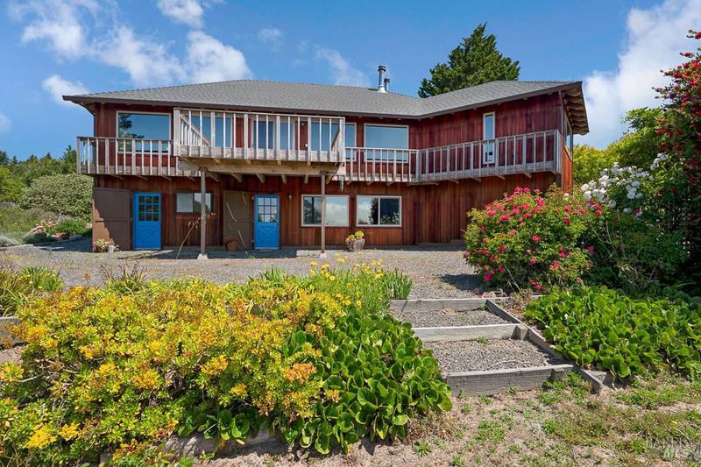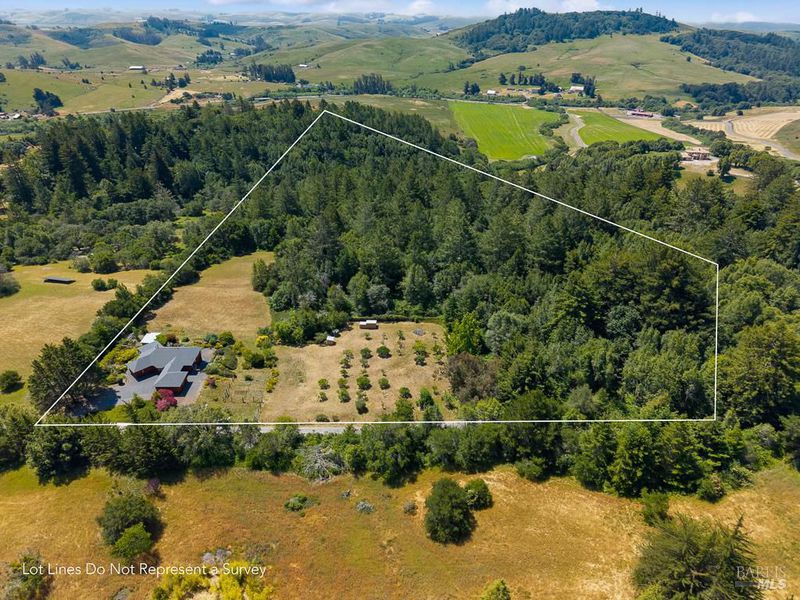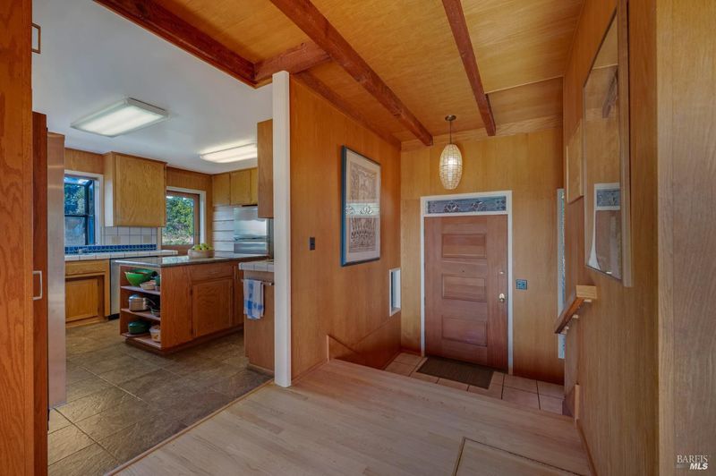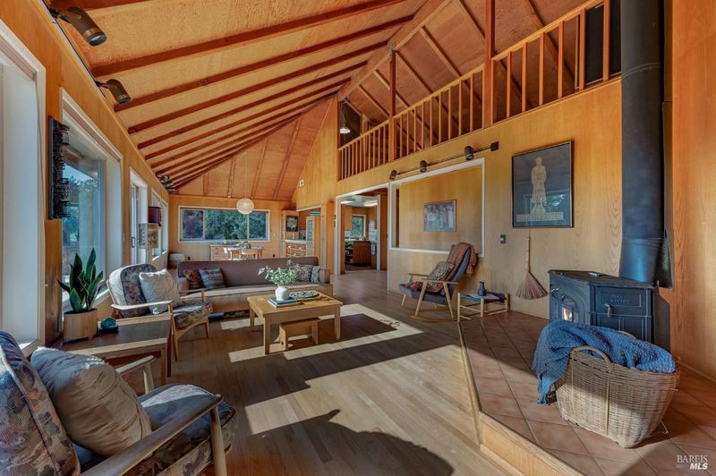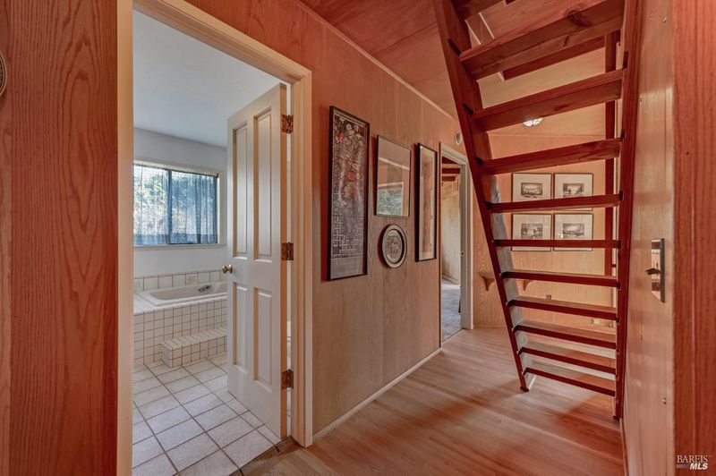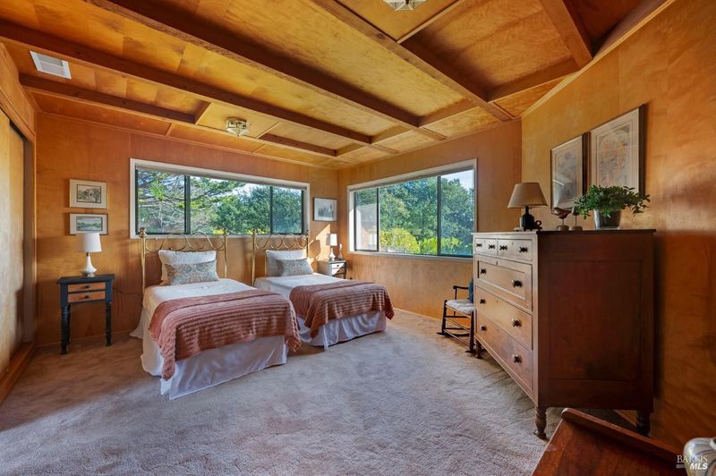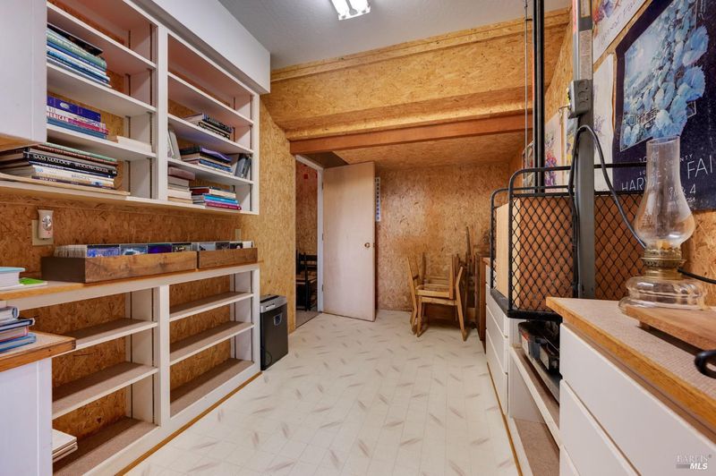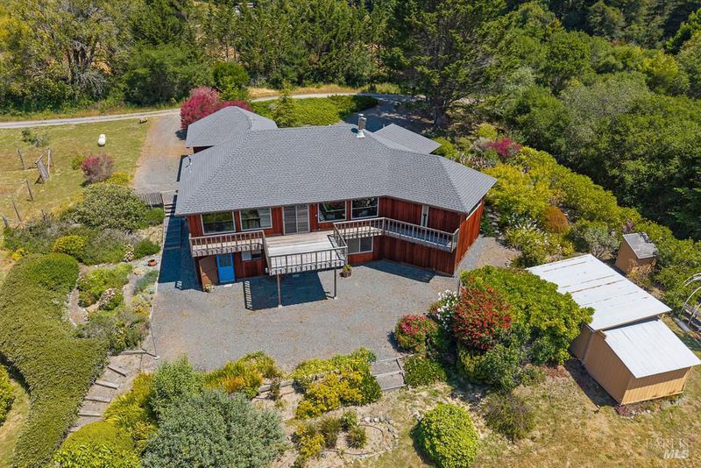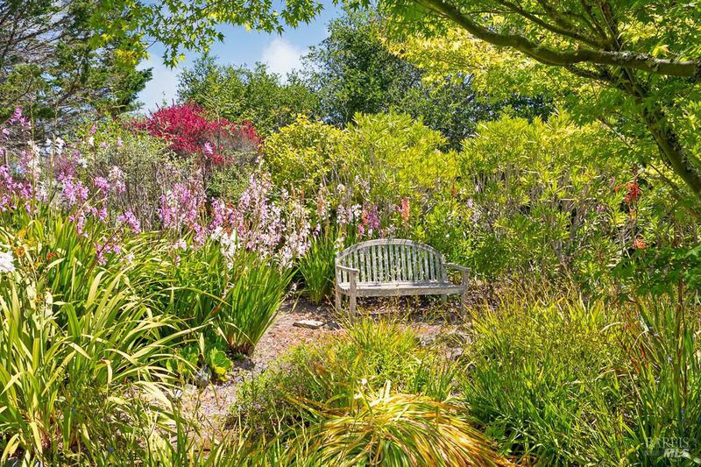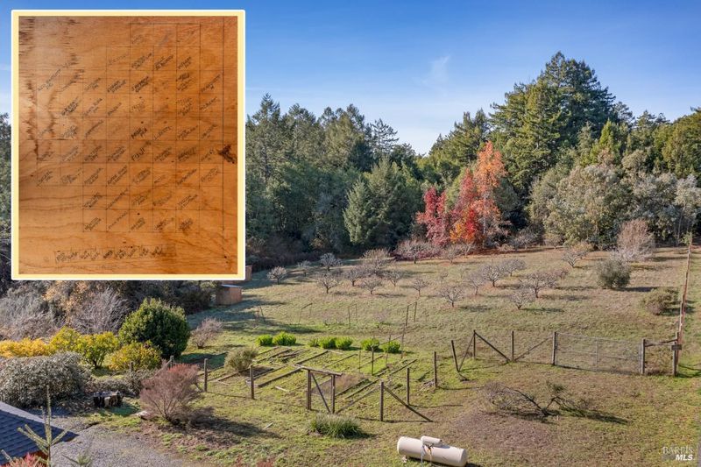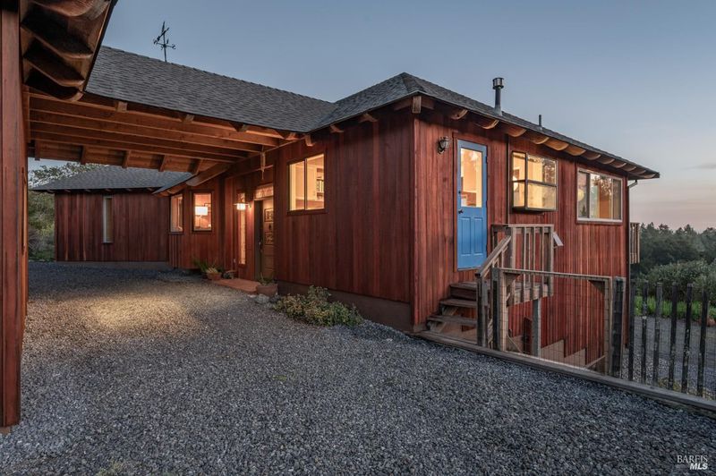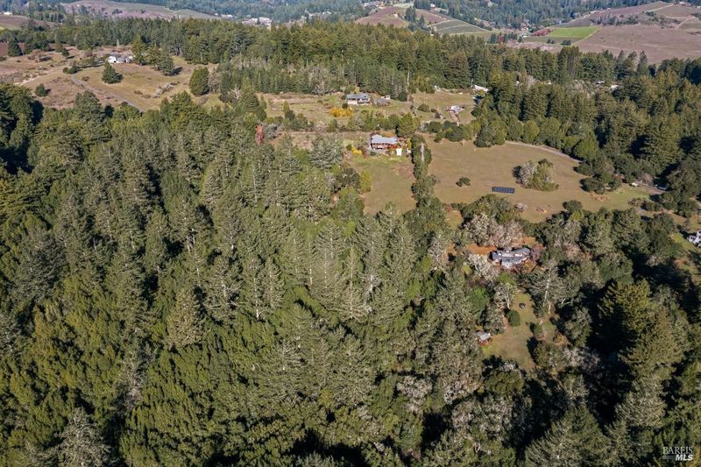
$1,800,000
3,014
SQ FT
$597
SQ/FT
316 Bohemian Highway
@ Freestone Street - Sebastopol
- 2 Bed
- 3 Bath
- 4 Park
- 3,014 sqft
- Sebastopol
-

-
Sat Jun 7, 12:00 pm - 3:00 pm
Come see this beautiful 20 acre property! You will be amazed by the peace and tranquility this home provides!
Twenty acres of pristine, south facing property! Originally part of a 90 acre ranch that was subdivided in the mid 1970s. Custom built in the 1980s, this 2 bedroom home features wood floors, walls and ceiling details. The center piece of the house is the cathedral ceiling great room with south facing deck and filled with light. Library/study features gorgeous wood shelving and wall details. Additional space in the daylight basement with laundry room, bathroom with shower, workshop and direct access to back yard. Around the home are orchards, raised bed gardens that are surrounded by mixed wood forest. Quiet end of road privacy; property includes detached 2 car garage with covered driveway parking area. Well maintained property includes a 7 GPM well with water storage tank and water treatment equipment, 1500 gallon concrete septic tank designed for 2 bedrooms with room for expansion. Minutes to towns of Freestone, Sebastopol, & Occidental. Less than 20 minutes to Sonoma Coast. (Times are approximate) Rare opportunity to own this one of a kind, spectacular property.
- Days on Market
- 2 days
- Current Status
- Active
- Original Price
- $1,800,000
- List Price
- $1,800,000
- On Market Date
- Jun 2, 2025
- Property Type
- Single Family Residence
- Area
- Sebastopol
- Zip Code
- 95472
- MLS ID
- 325049765
- APN
- 073-130-065-000
- Year Built
- 1980
- Stories in Building
- Unavailable
- Possession
- Close Of Escrow
- Data Source
- BAREIS
- Origin MLS System
Salmon Creek School - A Charter
Charter 2-8 Middle
Students: 191 Distance: 1.5mi
Harmony Elementary School
Public K-1 Elementary
Students: 58 Distance: 1.5mi
Orchard View School
Charter K-12 Combined Elementary And Secondary
Students: 234 Distance: 4.3mi
Apple Blossom School
Public K-5 Elementary
Students: 414 Distance: 4.3mi
Willow Spring School
Private K-3 Elementary, Coed
Students: 13 Distance: 4.3mi
Reach School
Charter K-8
Students: 145 Distance: 4.3mi
- Bed
- 2
- Bath
- 3
- Bidet
- Parking
- 4
- Detached, Garage Door Opener
- SQ FT
- 3,014
- SQ FT Source
- Assessor Agent-Fill
- Lot SQ FT
- 871,200.0
- Lot Acres
- 20.0 Acres
- Kitchen
- Butcher Block Counters, Ceramic Counter, Dumb Waiter, Island
- Cooling
- None
- Family Room
- Cathedral/Vaulted, Deck Attached, Great Room
- Flooring
- Carpet, Tile, Vinyl, Wood
- Foundation
- Concrete Perimeter
- Heating
- Central, Propane
- Laundry
- Dryer Included, In Basement, Inside Area, Washer Included
- Upper Level
- Loft
- Main Level
- Bedroom(s), Dining Room, Family Room, Full Bath(s)
- Views
- Forest, Orchard, Pasture
- Possession
- Close Of Escrow
- Basement
- Partial
- Architectural Style
- Mid-Century
- Fee
- $0
MLS and other Information regarding properties for sale as shown in Theo have been obtained from various sources such as sellers, public records, agents and other third parties. This information may relate to the condition of the property, permitted or unpermitted uses, zoning, square footage, lot size/acreage or other matters affecting value or desirability. Unless otherwise indicated in writing, neither brokers, agents nor Theo have verified, or will verify, such information. If any such information is important to buyer in determining whether to buy, the price to pay or intended use of the property, buyer is urged to conduct their own investigation with qualified professionals, satisfy themselves with respect to that information, and to rely solely on the results of that investigation.
School data provided by GreatSchools. School service boundaries are intended to be used as reference only. To verify enrollment eligibility for a property, contact the school directly.
