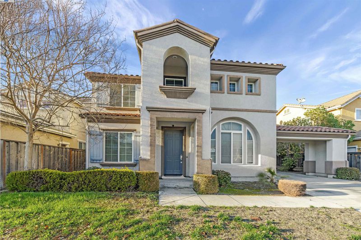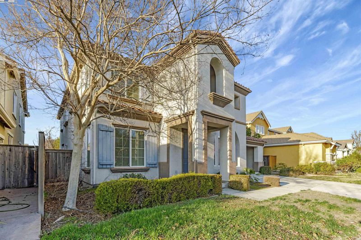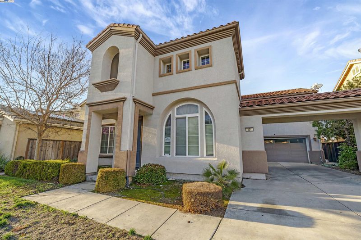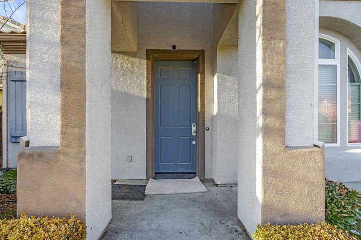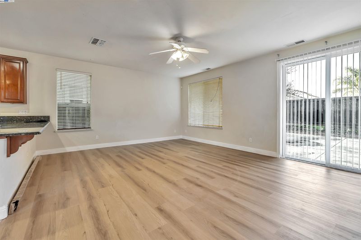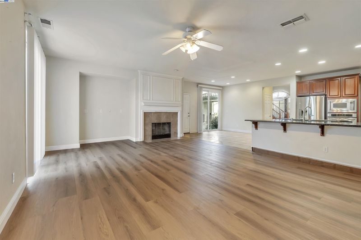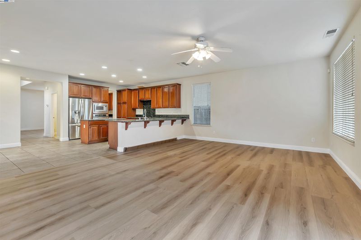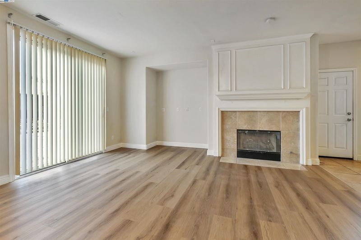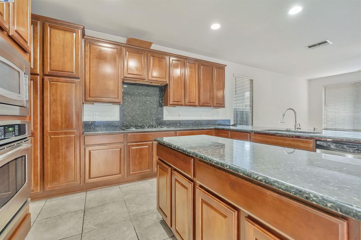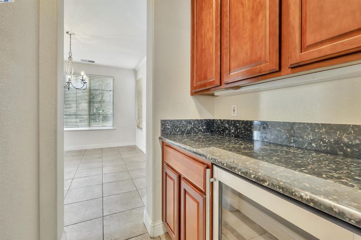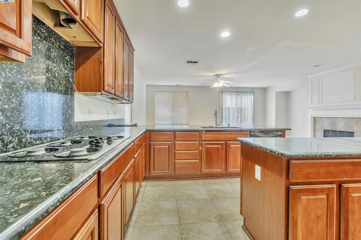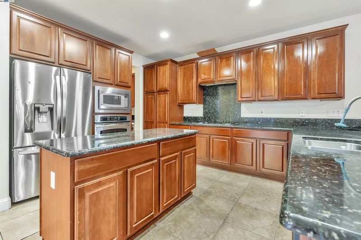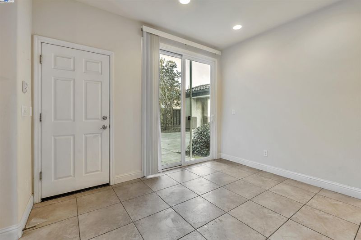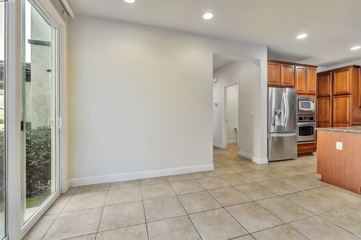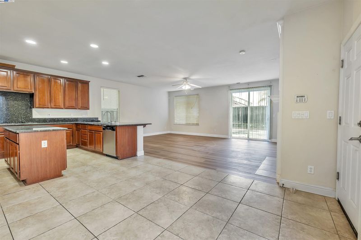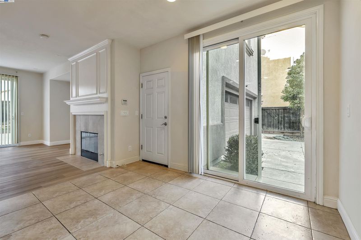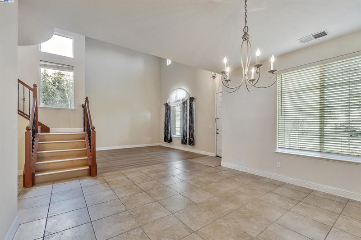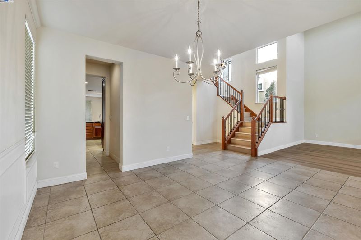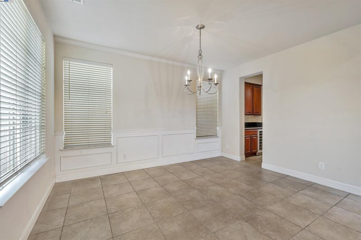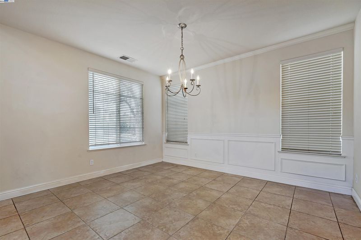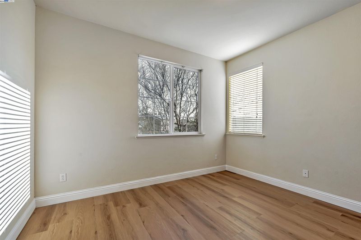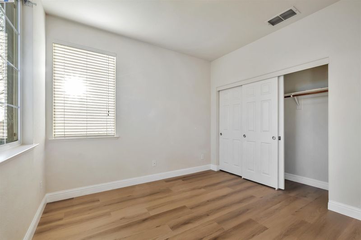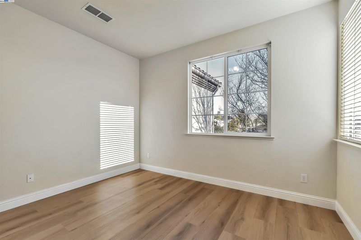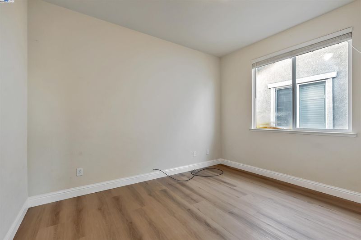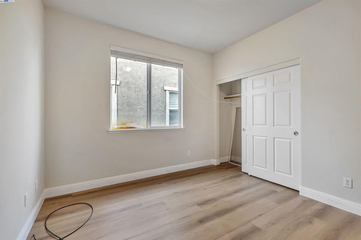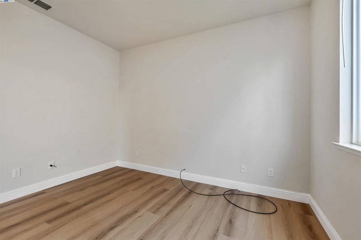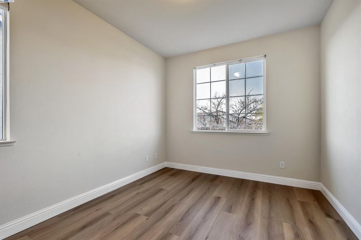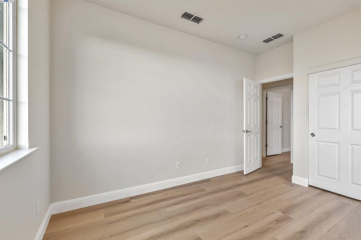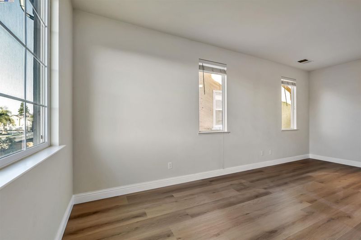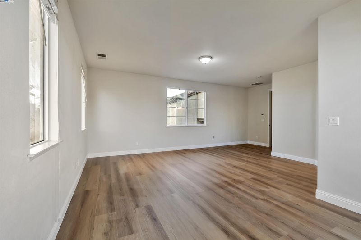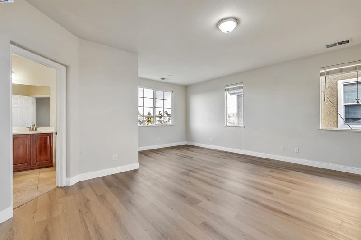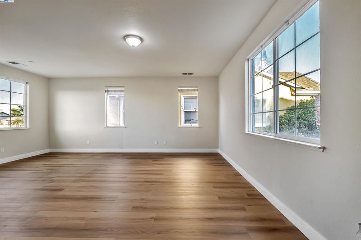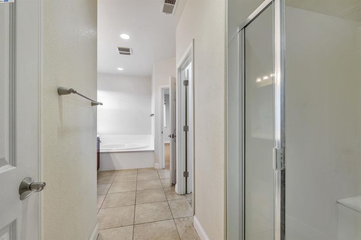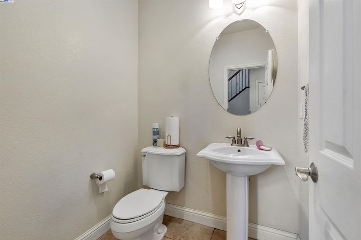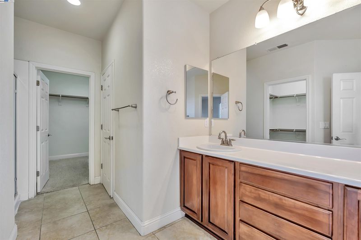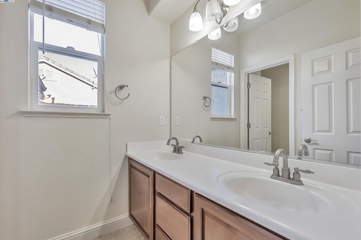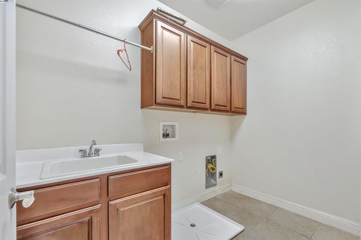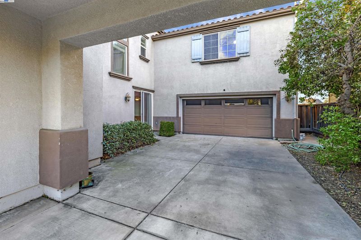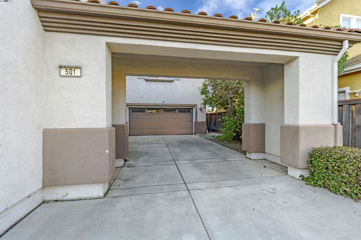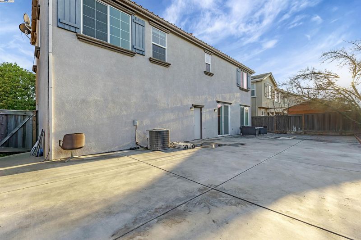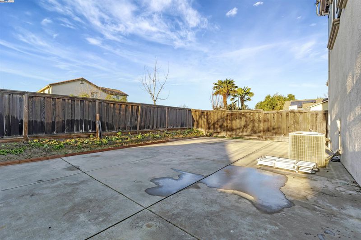
$699,999
2,908
SQ FT
$241
SQ/FT
501 Carnaby Rd
@ bellchase - Moss Landing, Lathrop
- 4 Bed
- 2.5 (2/1) Bath
- 2 Park
- 2,908 sqft
- Lathrop
-

Welcome to your dream home in the highly sought-after Mossdale Landing community in Lathrop! Upon entry, you'll be wowed by the soaring vaulted ceilings and elegant grand staircase. The exquisite travertine tiles, moldings in the dining room, and newly installed wood-look floors add a touch of sophistication and warmth throughout the home. The gourmet kitchen is a chef's delight, boasting beautiful cherrywood cabinets that provide ample storage and complement the home's luxurious aesthetic. A convenient butler's pantry with wine storage is an entertainer's dream, as is the oversized family room that leads out to the low-maintenance back yard. Upstairs, you'll find four spacious bedrooms and a large office, perfect for a work-from-home set up. The oversized master suite is a true retreat, complete with a lavish master bath that promises relaxation and tranquility and his/hers closet spaces. The expansive driveway offers parking for up to 8 cars, ensuring convenience and accessibility. This home is not just a place to live, it's a lifestyle. Don't miss the opportunity to make this exceptional property your own!
- Current Status
- New
- Original Price
- $699,999
- List Price
- $699,999
- On Market Date
- Jun 9, 2025
- Property Type
- Detached
- D/N/S
- Moss Landing
- Zip Code
- 95330
- MLS ID
- 41100702
- APN
- 191580110000
- Year Built
- 2006
- Stories in Building
- 2
- Possession
- Close Of Escrow
- Data Source
- MAXEBRDI
- Origin MLS System
- BAY EAST
Mossdale Elementary School
Public K-8 Elementary
Students: 1022 Distance: 0.5mi
Delta Charter Online No.2
Charter K-12
Students: 113 Distance: 0.6mi
Delta Keys Charter #2
Charter K-12
Students: 201 Distance: 0.6mi
Free2bee School
Private K-12 Coed
Students: NA Distance: 1.5mi
Lathrop Elementary School
Public K-8 Elementary
Students: 915 Distance: 1.6mi
Lathrop High School
Public 9-12 Secondary
Students: 1266 Distance: 1.9mi
- Bed
- 4
- Bath
- 2.5 (2/1)
- Parking
- 2
- Garage Faces Front, Garage Door Opener
- SQ FT
- 2,908
- SQ FT Source
- Public Records
- Lot SQ FT
- 6,456.0
- Lot Acres
- 0.15 Acres
- Pool Info
- None
- Kitchen
- 220 Volt Outlet
- Cooling
- Central Air
- Disclosures
- Disclosure Package Avail
- Entry Level
- Flooring
- Vinyl
- Foundation
- Fire Place
- Family Room
- Heating
- Central
- Laundry
- Hookups Only
- Main Level
- 0.5 Bath
- Possession
- Close Of Escrow
- Architectural Style
- Mediterranean
- Construction Status
- Existing
- Location
- Rectangular Lot
- Roof
- Tile
- Fee
- Unavailable
MLS and other Information regarding properties for sale as shown in Theo have been obtained from various sources such as sellers, public records, agents and other third parties. This information may relate to the condition of the property, permitted or unpermitted uses, zoning, square footage, lot size/acreage or other matters affecting value or desirability. Unless otherwise indicated in writing, neither brokers, agents nor Theo have verified, or will verify, such information. If any such information is important to buyer in determining whether to buy, the price to pay or intended use of the property, buyer is urged to conduct their own investigation with qualified professionals, satisfy themselves with respect to that information, and to rely solely on the results of that investigation.
School data provided by GreatSchools. School service boundaries are intended to be used as reference only. To verify enrollment eligibility for a property, contact the school directly.
