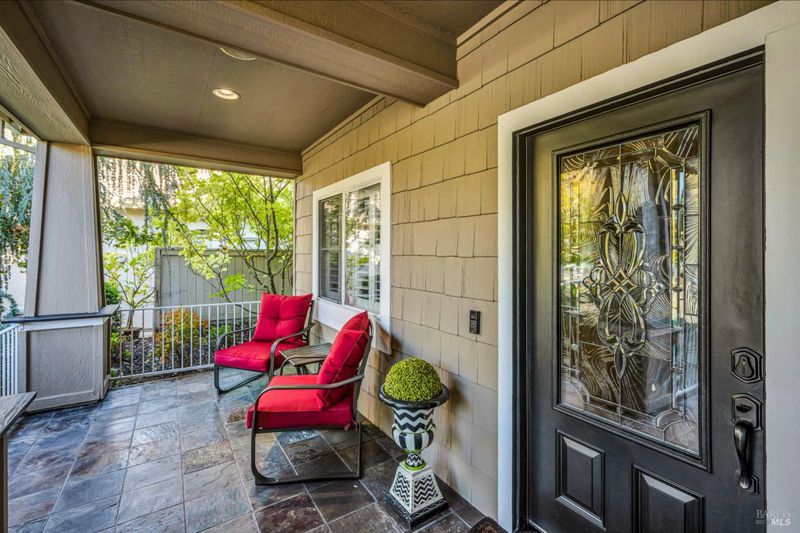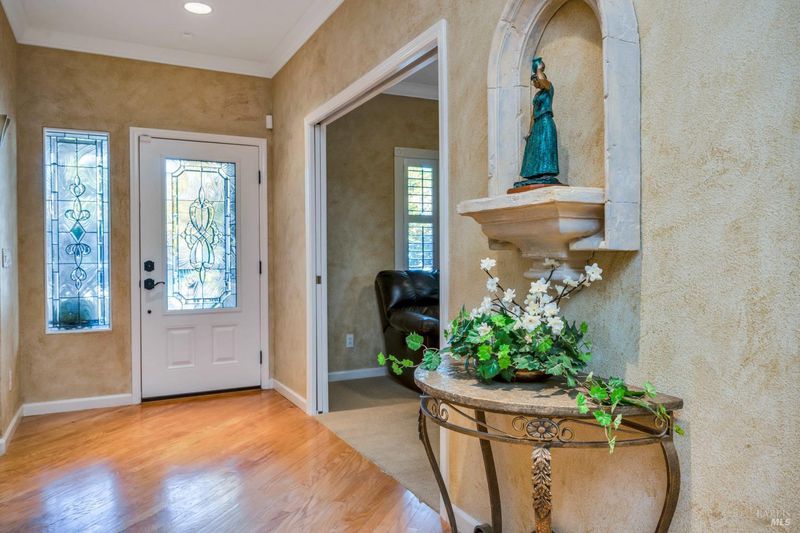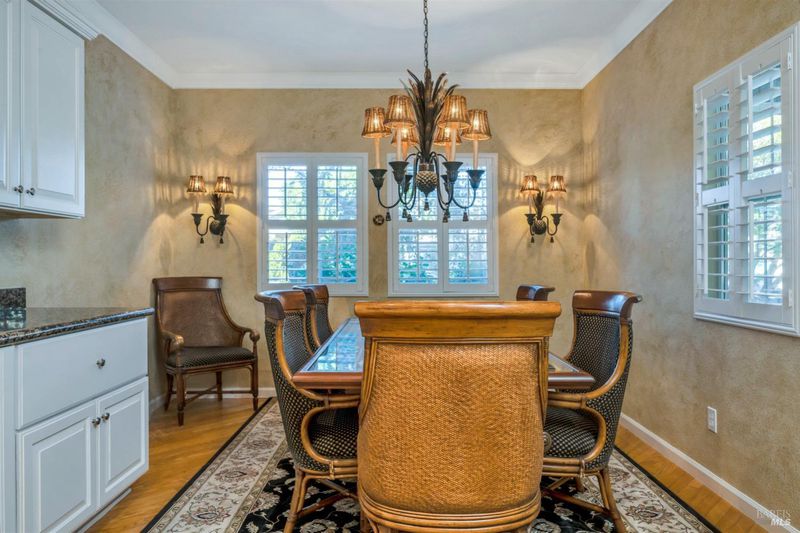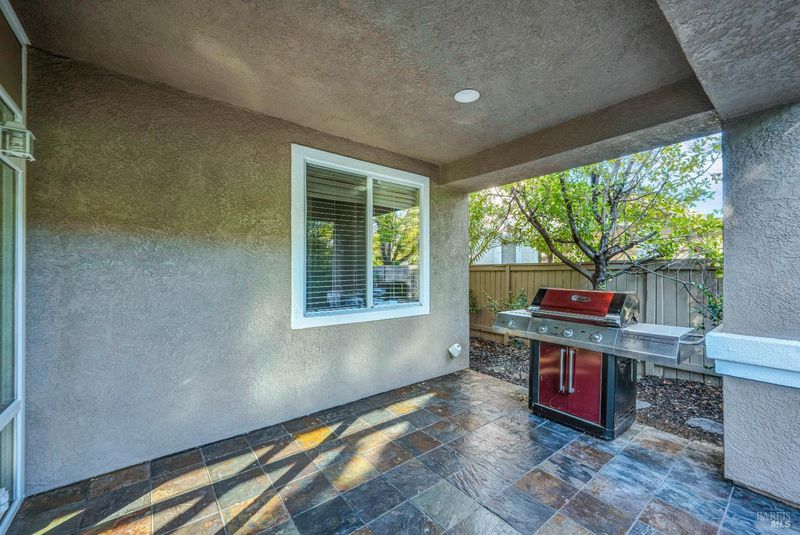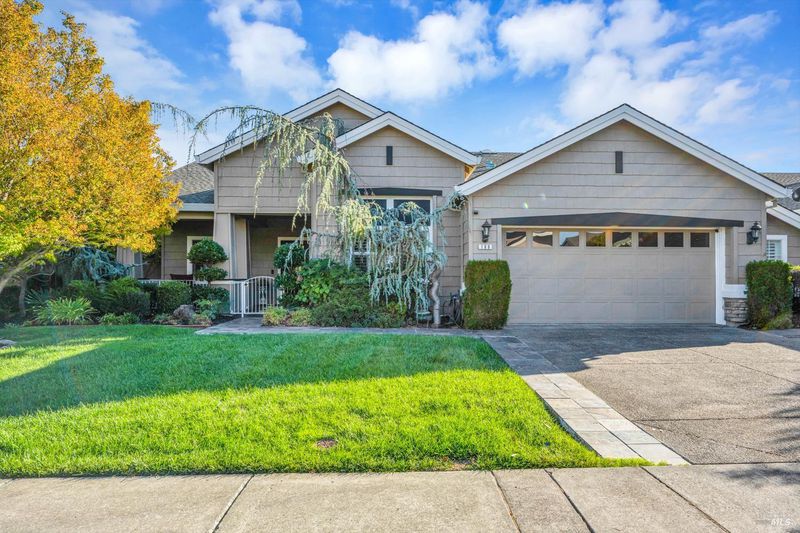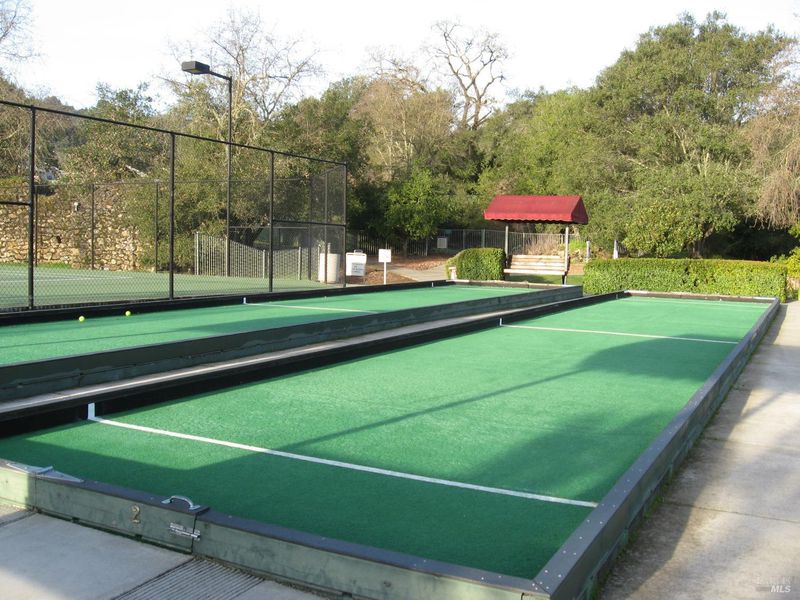
$799,000
2,300
SQ FT
$347
SQ/FT
109 Wisteria Circle
@ Clover Springs Drive - Cloverdale
- 2 Bed
- 2 Bath
- 4 Park
- 2,300 sqft
- Cloverdale
-

Discover this rare Marin Model nestled in the desirable Clover Springs 55+ Community. This home boasts a beautifully landscaped front yard & a covered front patio perfect for relaxation. Enjoy the benefits of owned solar panels for reduced utility costs & a spacious open floor plan featuring 2 bedrooms & a versatile den, originally a third bedroom. The large kitchen is a chef's dream with custom cabinetry, granite countertops, stainless steel appliances, pantry & a built-in wine refrigerator. The living room, complete with a cozy fireplace, opens to a fully enclosed rear patio equipped with heating & cooling, ideal for entertaining year-round. Step outside to your private backyard oasis featuring a water feature & a natural gas BBQ. The oversized garage, approximately 550 square feet, includes epoxy floors, a sink, cabinets, & ample space for a workshop. This custom home is a must-see to truly appreciate its unique offerings. Clover Springs provides residents with exceptional amenities, including a pool, spa, clubhouse, tennis & bocce courts, and more. Don't miss the chance to experience this vibrant community & all it has to offer!
- Days on Market
- 2 days
- Current Status
- Active
- Original Price
- $799,000
- List Price
- $799,000
- On Market Date
- May 31, 2025
- Property Type
- Single Family Residence
- Area
- Cloverdale
- Zip Code
- 95425
- MLS ID
- 325049806
- APN
- 116-460-062-000
- Year Built
- 1999
- Stories in Building
- Unavailable
- Possession
- Close Of Escrow
- Data Source
- BAREIS
- Origin MLS System
Cloverdale Seventh-Day Adventist
Private 1-8 Elementary, Religious, Coed
Students: 15 Distance: 0.3mi
Washington School
Public 5-8 Middle
Students: 437 Distance: 1.0mi
Johanna Echols-Hansen High (Continuation) School
Public 9-12 Continuation
Students: 15 Distance: 1.2mi
Eagle Creek
Public 9-10
Students: 3 Distance: 1.2mi
Cloverdale High School
Public 9-12 Secondary
Students: 377 Distance: 1.5mi
Jefferson Elementary School
Public K-4 Elementary
Students: 536 Distance: 1.5mi
- Bed
- 2
- Bath
- 2
- Parking
- 4
- Attached, Interior Access, Side-by-Side
- SQ FT
- 2,300
- SQ FT Source
- Not Verified
- Lot SQ FT
- 6,926.0
- Lot Acres
- 0.159 Acres
- Pool Info
- Common Facility
- Kitchen
- Breakfast Area, Granite Counter, Pantry Closet
- Cooling
- Central
- Flooring
- Carpet, Tile, Wood
- Fire Place
- Living Room
- Heating
- Central
- Laundry
- Dryer Included, Inside Room, Washer Included
- Main Level
- Bedroom(s), Dining Room, Full Bath(s), Garage, Kitchen, Living Room, Primary Bedroom, Partial Bath(s)
- Possession
- Close Of Escrow
- * Fee
- $576
- Name
- Clover Springs Community Association
- Phone
- (707) 894-8770
- *Fee includes
- Common Areas, Management, Pool, and Recreation Facility
MLS and other Information regarding properties for sale as shown in Theo have been obtained from various sources such as sellers, public records, agents and other third parties. This information may relate to the condition of the property, permitted or unpermitted uses, zoning, square footage, lot size/acreage or other matters affecting value or desirability. Unless otherwise indicated in writing, neither brokers, agents nor Theo have verified, or will verify, such information. If any such information is important to buyer in determining whether to buy, the price to pay or intended use of the property, buyer is urged to conduct their own investigation with qualified professionals, satisfy themselves with respect to that information, and to rely solely on the results of that investigation.
School data provided by GreatSchools. School service boundaries are intended to be used as reference only. To verify enrollment eligibility for a property, contact the school directly.


