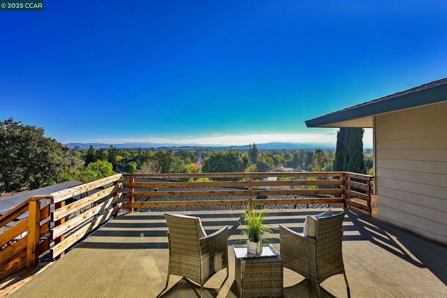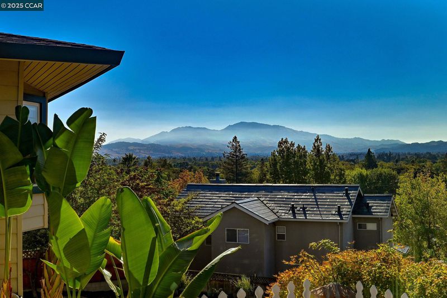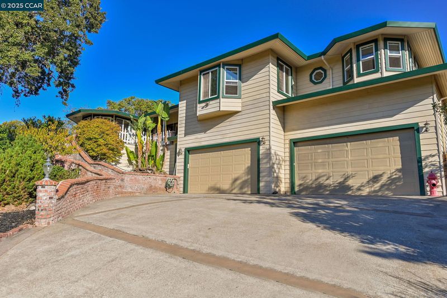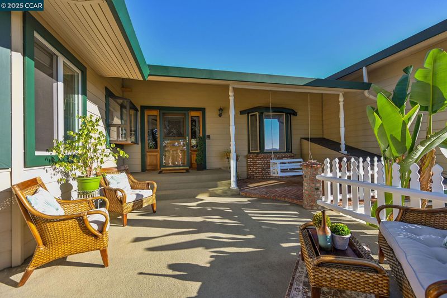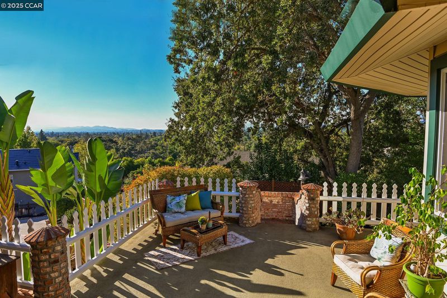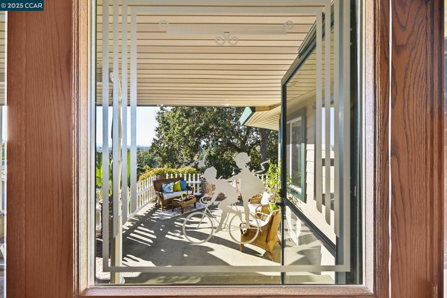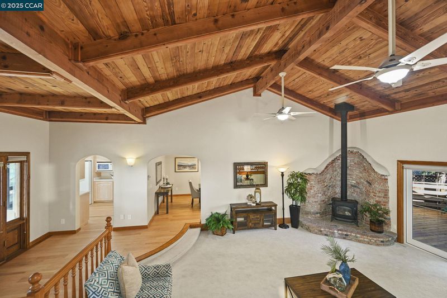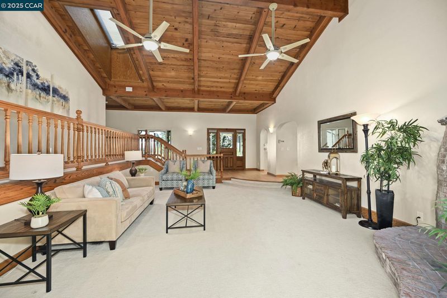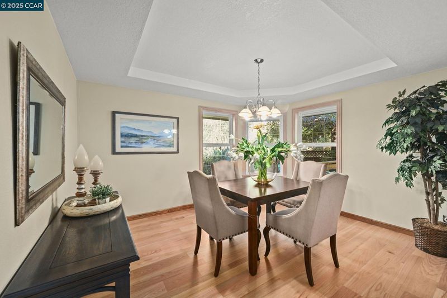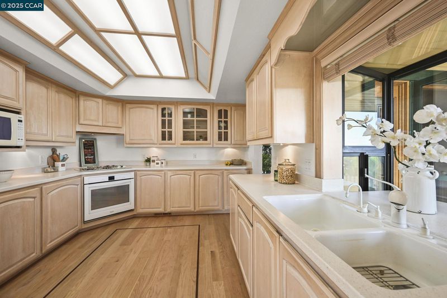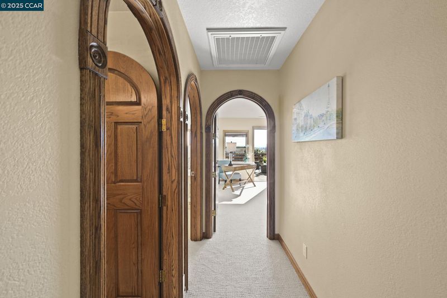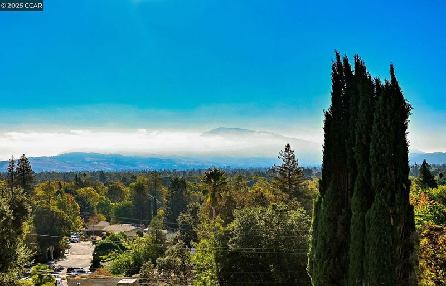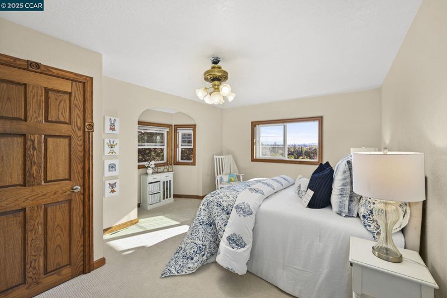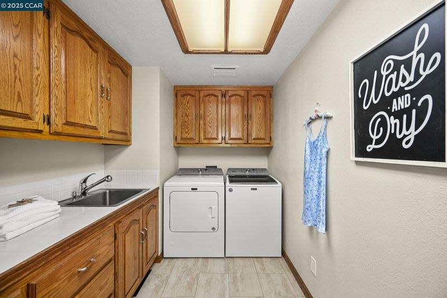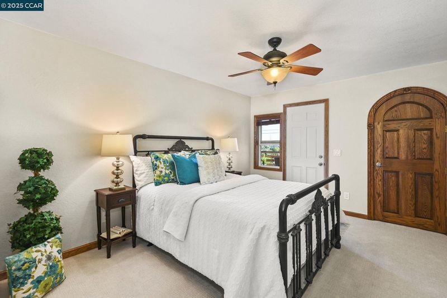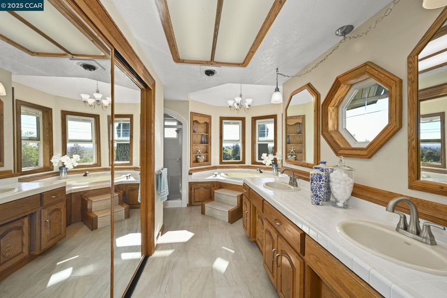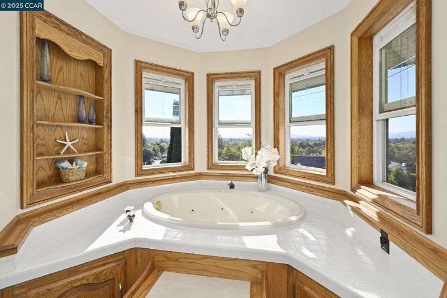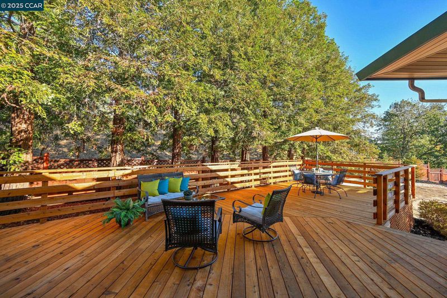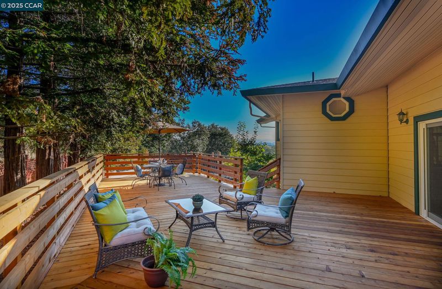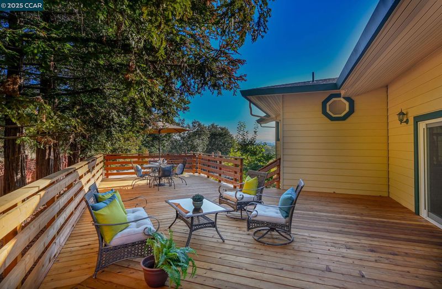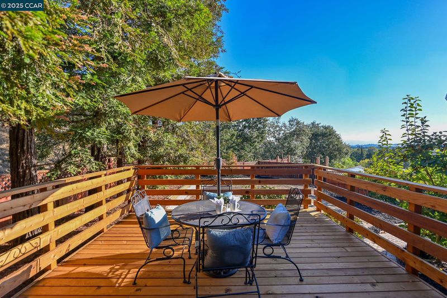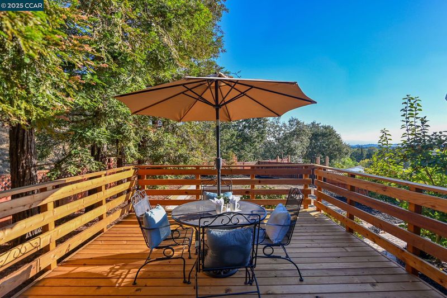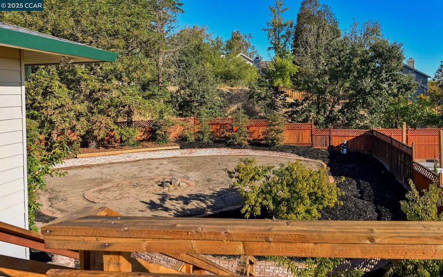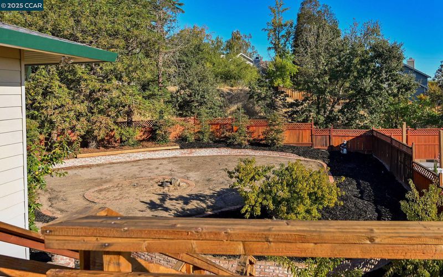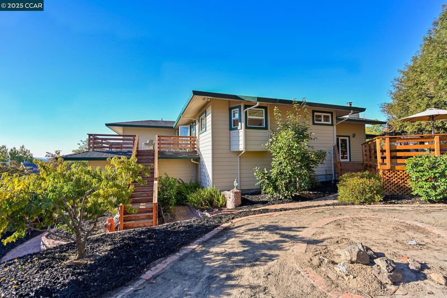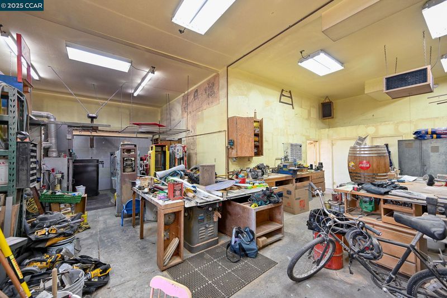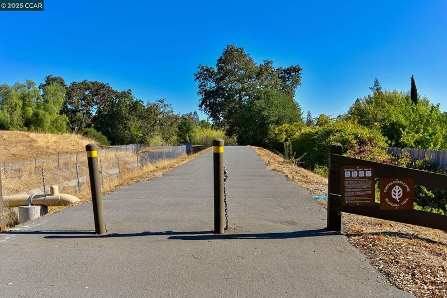
$1,495,000
2,634
SQ FT
$568
SQ/FT
576 Best Rd
@ Camino Las Junta - None, Pleasant Hill
- 4 Bed
- 3.5 (3/1) Bath
- 6 Park
- 2,634 sqft
- Pleasant Hill
-

-
Sun Jun 8, 1:00 pm - 4:00 pm
This one’s special! Original owners built and lovingly maintained this home, and it shows—from the re-purposed wood ceilings to the oak hardwood floors. You’ll love the panoramic views of Mt. Diablo, Diablo Valley, and even down to the San Ramon Valley. Out front, there’s a shady balcony under a big oak tree that’s just begging for morning coffee or a sunset glass of wine. Inside, the eat-in kitchen has tons of counter space and storage—and yep, it looks right out to those amazing views. The living and formal dining rooms are full of charm and open to a big, private yard and brand-new deck. Great for gatherings or just kicking back. The primary suite is a true retreat, with jaw-dropping views of Mt. Diablo from the bedroom and the bathtub. There are four bedrooms total, two with access to a rooftop deck. The floor plan has two separate bedroom wings, which is great for multigenerational living or extra privacy. And check this out: a six-car garage plus a workshop area! Easy access to the canal trail, shopping
This one’s special! Original owners built and lovingly maintained this home, and it shows—from the re-purposed wood ceilings to the oak hardwood floors. You’ll love the panoramic views of Mt. Diablo, Diablo Valley, and even down to the San Ramon Valley. Out front, there’s a shady balcony under a big oak tree that’s just begging for morning coffee or a sunset glass of wine. Inside, the eat-in kitchen has tons of counter space and storage—and yep, it looks right out to those amazing views. The living and formal dining rooms are full of charm and open to a big, private yard and brand-new deck. Great for gatherings or just kicking back. The primary suite is a true retreat, with jaw-dropping views of Mt. Diablo from the bedroom and the bathtub. There are four bedrooms total, two with access to a rooftop deck. The floor plan has two separate bedroom wings, which is great for multigenerational living or extra privacy. And check this out: a six-car garage plus a workshop area! Easy access to the canal trail, shopping, and major commute routes too. This home has a rare combo of space, views, and character. Come see it—you won’t be disappointed!
- Current Status
- New
- Original Price
- $1,495,000
- List Price
- $1,495,000
- On Market Date
- Jun 6, 2025
- Property Type
- Detached
- D/N/S
- None
- Zip Code
- 94523
- MLS ID
- 41100546
- APN
- 1520920206
- Year Built
- 1987
- Stories in Building
- 2
- Possession
- Close Of Escrow
- Data Source
- MAXEBRDI
- Origin MLS System
- CONTRA COSTA
Strandwood Elementary School
Public K-5 Elementary
Students: 622 Distance: 0.4mi
Gregory Gardens Elementary School
Public K-5 Elementary
Students: 415 Distance: 0.6mi
Christ The King Elementary School
Private K-8 Elementary, Religious, Coed
Students: 318 Distance: 0.7mi
Valley View Middle School
Public 6-8 Middle
Students: 815 Distance: 0.7mi
College Park High School
Public 9-12 Secondary
Students: 2036 Distance: 0.7mi
Valhalla Elementary School
Public K-5 Elementary
Students: 569 Distance: 0.7mi
- Bed
- 4
- Bath
- 3.5 (3/1)
- Parking
- 6
- Attached, RV/Boat Parking, Side Yard Access, Workshop in Garage, Garage Door Opener
- SQ FT
- 2,634
- SQ FT Source
- Public Records
- Lot SQ FT
- 13,900.0
- Lot Acres
- 0.32 Acres
- Pool Info
- Possible Pool Site
- Kitchen
- Gas Range, Microwave, Range, Gas Water Heater, Breakfast Nook, Counter - Solid Surface, Eat-in Kitchen, Gas Range/Cooktop, Range/Oven Built-in
- Cooling
- Central Air
- Disclosures
- Mello-Roos District, Rent Control, Airport Disclosure, Disclosure Package Avail
- Entry Level
- Exterior Details
- Back Yard, Front Yard, Low Maintenance, Private Entrance
- Flooring
- Hardwood, Vinyl, Carpet
- Foundation
- Fire Place
- Free Standing, Living Room
- Heating
- Forced Air
- Laundry
- Laundry Room
- Upper Level
- 4 Bedrooms, 3 Baths, Primary Bedrm Suite - 1, Laundry Facility, Main Entry
- Main Level
- 0.5 Bath
- Possession
- Close Of Escrow
- Architectural Style
- Traditional
- Construction Status
- Existing
- Additional Miscellaneous Features
- Back Yard, Front Yard, Low Maintenance, Private Entrance
- Location
- Cul-De-Sac, Back Yard, Front Yard
- Roof
- Composition Shingles
- Fee
- Unavailable
MLS and other Information regarding properties for sale as shown in Theo have been obtained from various sources such as sellers, public records, agents and other third parties. This information may relate to the condition of the property, permitted or unpermitted uses, zoning, square footage, lot size/acreage or other matters affecting value or desirability. Unless otherwise indicated in writing, neither brokers, agents nor Theo have verified, or will verify, such information. If any such information is important to buyer in determining whether to buy, the price to pay or intended use of the property, buyer is urged to conduct their own investigation with qualified professionals, satisfy themselves with respect to that information, and to rely solely on the results of that investigation.
School data provided by GreatSchools. School service boundaries are intended to be used as reference only. To verify enrollment eligibility for a property, contact the school directly.
