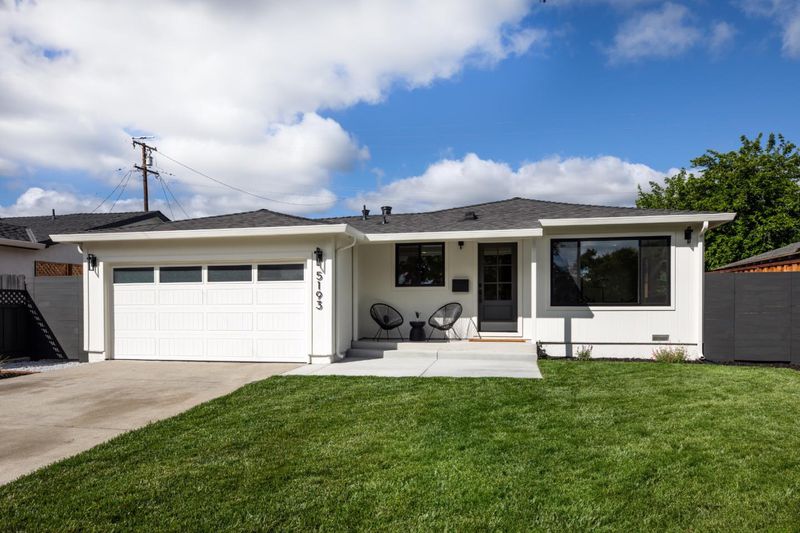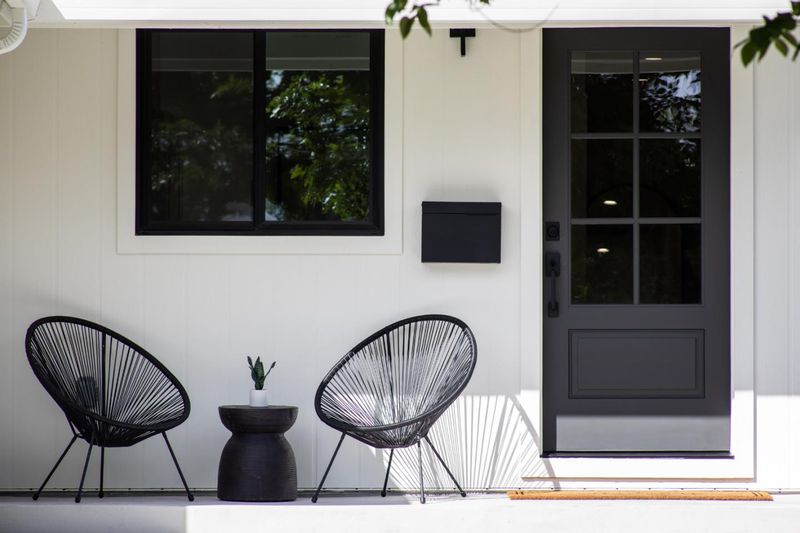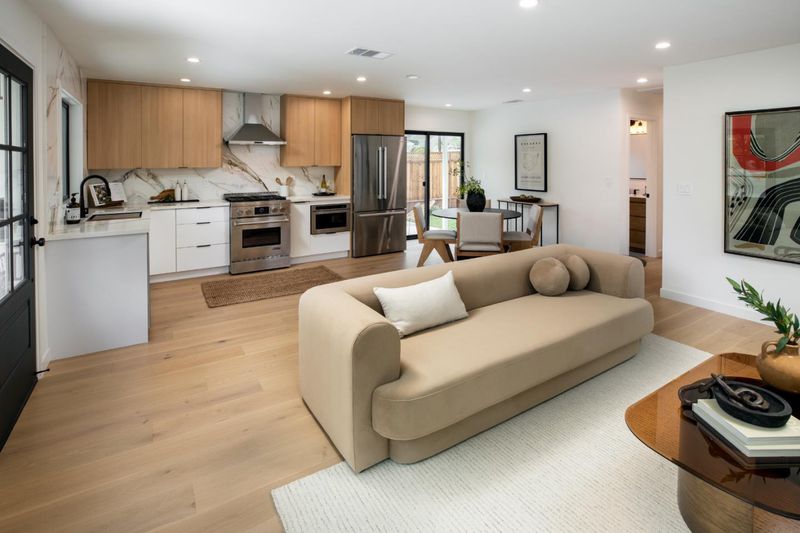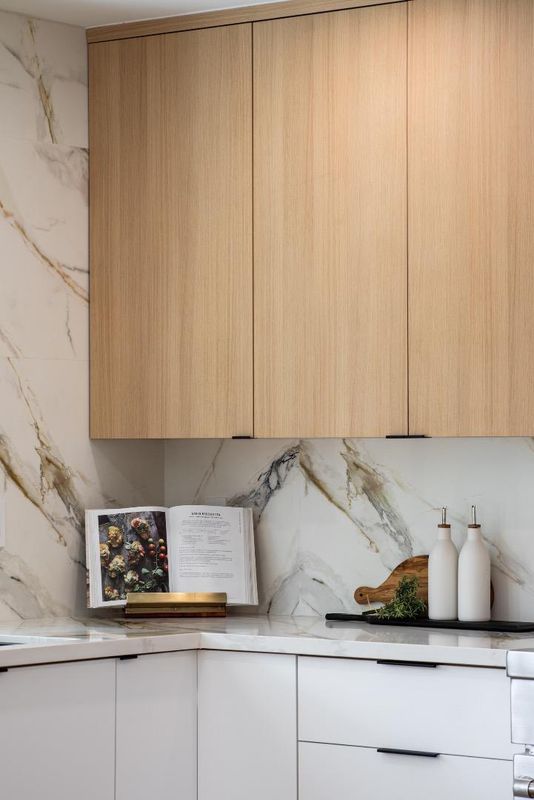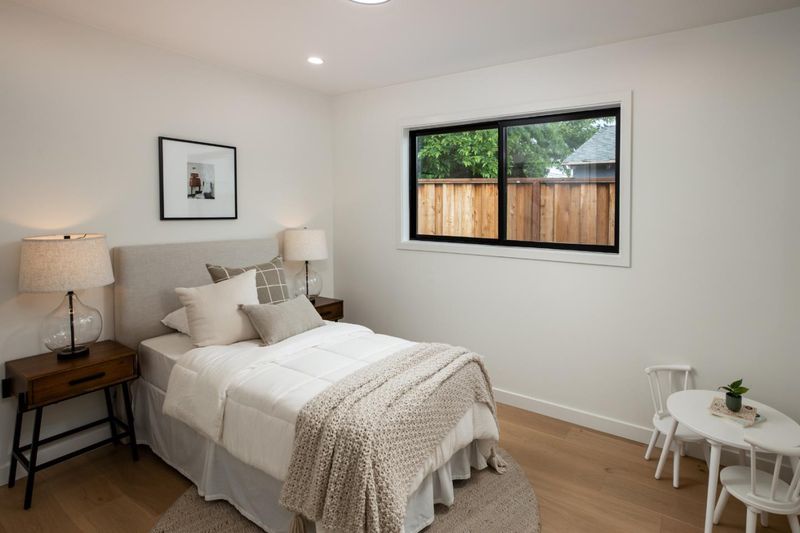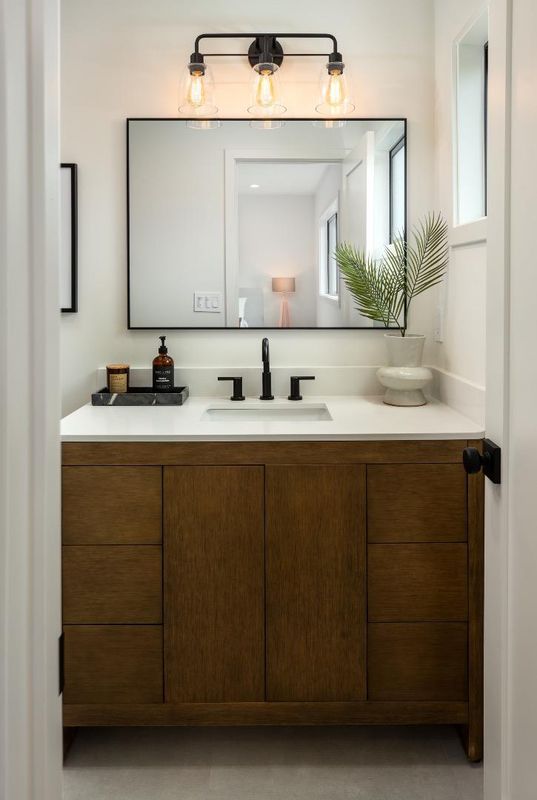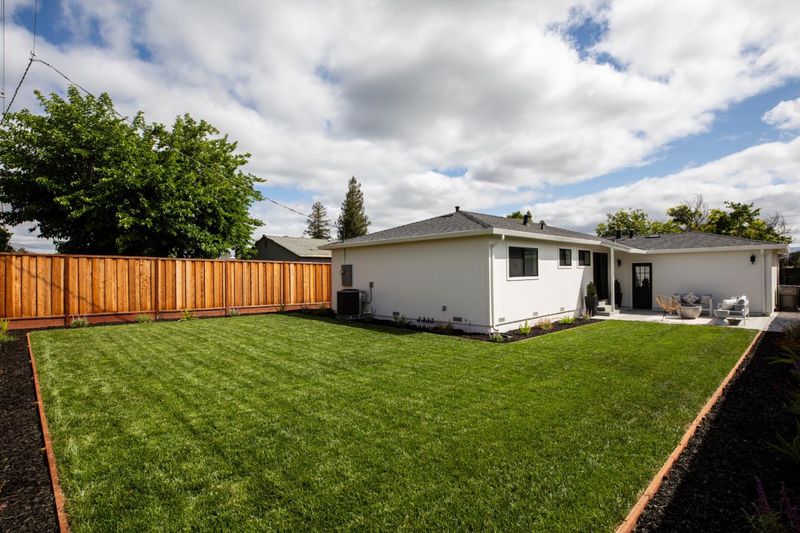
$1,688,000
1,352
SQ FT
$1,249
SQ/FT
5193 Dent Avenue
@ Rebel Way - 14 - Cambrian, San Jose
- 3 Bed
- 2 Bath
- 2 Park
- 1,352 sqft
- San Jose
-

-
Sat Jun 14, 12:00 pm - 3:00 pm
-
Sun Jun 15, 2:00 pm - 5:00 pm
Nestled in the highly sought-after Cambrian neighborhood of San Jose, this impeccably remodeled East-facing 3-bedroom, 2-bathroom modern farmhouse offers 1,352 square feet of refined living space. Blending contemporary elegance with everyday comfort, the home sits on an expansive 6,050 square foot lot, presenting a harmonious balance of indoor sophistication and outdoor tranquility. Step inside to discover a thoughtfully designed open floor plan that radiates warmth and functionality. The entertainers kitchen features sleek quartz countertops, two-tone European-slab-style-cabinetry, and top-of-the-line Bosch, Jenn Air and Zephyr appliances - perfectly tailored for both daily living and hosting. Generously sized bedrooms and spa-inspired bathrooms, adorned with imported tiles, create a serene retreat ideal for unwinding after a long day. Outside, the newly landscaped wrap-around yard is a private sanctuary, complete with a lush lawn and freshly poured patio - an idyllic setting for summer evenings and west-facing sunsets. Conveniently located near Highways 85, 17, and 87 makes commuting to downtown San Jose or up the Peninsula is effortless. All renovations were completed with proper city permits and inspections for peace of mind.
- Days on Market
- 27 days
- Current Status
- Contingent
- Sold Price
- Original Price
- $1,688,000
- List Price
- $1,688,000
- On Market Date
- May 14, 2025
- Contract Date
- Jun 10, 2025
- Close Date
- Jul 14, 2025
- Property Type
- Single Family Home
- Area
- 14 - Cambrian
- Zip Code
- 95118
- MLS ID
- ML82006834
- APN
- 569-22-081
- Year Built
- 1961
- Stories in Building
- 1
- Possession
- COE
- COE
- Jul 14, 2025
- Data Source
- MLSL
- Origin MLS System
- MLSListings, Inc.
Carden Academy of Almaden
Private K-8 Elementary, Coed
Students: 250 Distance: 0.1mi
Our Shepherd's Academy
Private 2, 4-5, 7, 9-11 Combined Elementary And Secondary, Religious, Coed
Students: NA Distance: 0.3mi
Branham High School
Public 9-12 Secondary
Students: 1802 Distance: 0.4mi
Lietz Elementary School
Public K-5 Elementary
Students: 596 Distance: 0.5mi
St. Timothy's Christian Academy
Private PK-5 Elementary, Religious, Nonprofit
Students: 141 Distance: 0.5mi
Dartmouth Middle School
Public 6-8 Middle
Students: 994 Distance: 0.7mi
- Bed
- 3
- Bath
- 2
- Dual Flush Toilet, Primary - Stall Shower(s), Shower over Tub - 1, Tile, Updated Bath
- Parking
- 2
- Attached Garage, Enclosed, Gate / Door Opener
- SQ FT
- 1,352
- SQ FT Source
- Unavailable
- Lot SQ FT
- 6,050.0
- Lot Acres
- 0.138889 Acres
- Kitchen
- Countertop - Quartz, Dishwasher, Exhaust Fan, Garbage Disposal, Hood Over Range, Microwave, Oven Range - Gas, Refrigerator
- Cooling
- Central AC
- Dining Room
- Breakfast Nook, Eat in Kitchen, No Formal Dining Room
- Disclosures
- NHDS Report
- Family Room
- Separate Family Room
- Flooring
- Hardwood, Other
- Foundation
- Crawl Space, Raised
- Heating
- Central Forced Air, Central Forced Air - Gas
- Laundry
- Electricity Hookup (220V), In Garage
- Possession
- COE
- Fee
- Unavailable
MLS and other Information regarding properties for sale as shown in Theo have been obtained from various sources such as sellers, public records, agents and other third parties. This information may relate to the condition of the property, permitted or unpermitted uses, zoning, square footage, lot size/acreage or other matters affecting value or desirability. Unless otherwise indicated in writing, neither brokers, agents nor Theo have verified, or will verify, such information. If any such information is important to buyer in determining whether to buy, the price to pay or intended use of the property, buyer is urged to conduct their own investigation with qualified professionals, satisfy themselves with respect to that information, and to rely solely on the results of that investigation.
School data provided by GreatSchools. School service boundaries are intended to be used as reference only. To verify enrollment eligibility for a property, contact the school directly.
