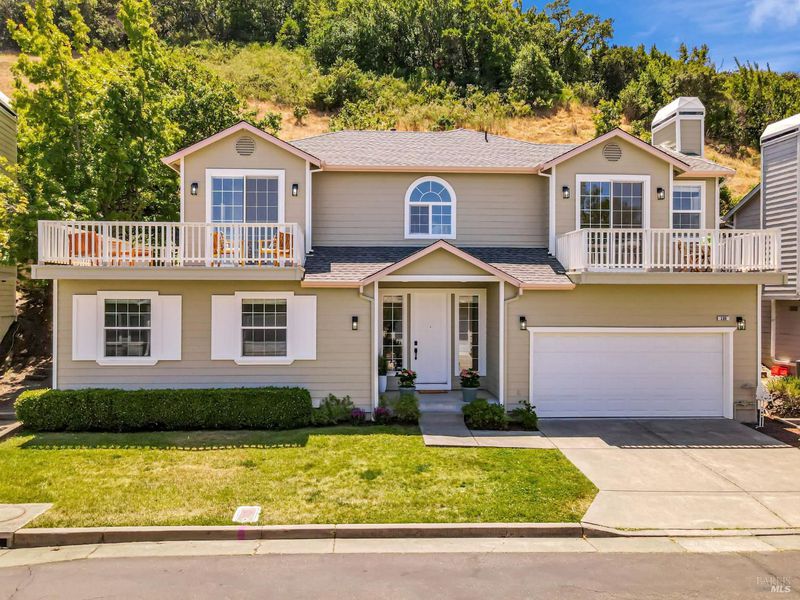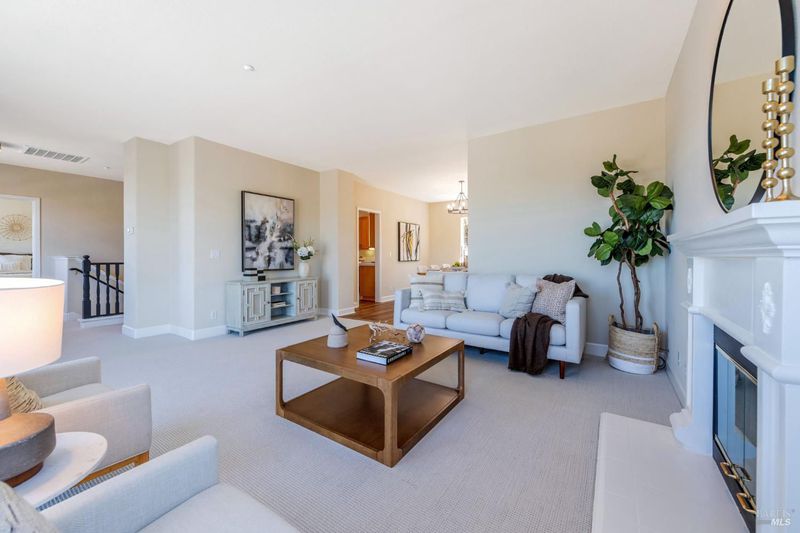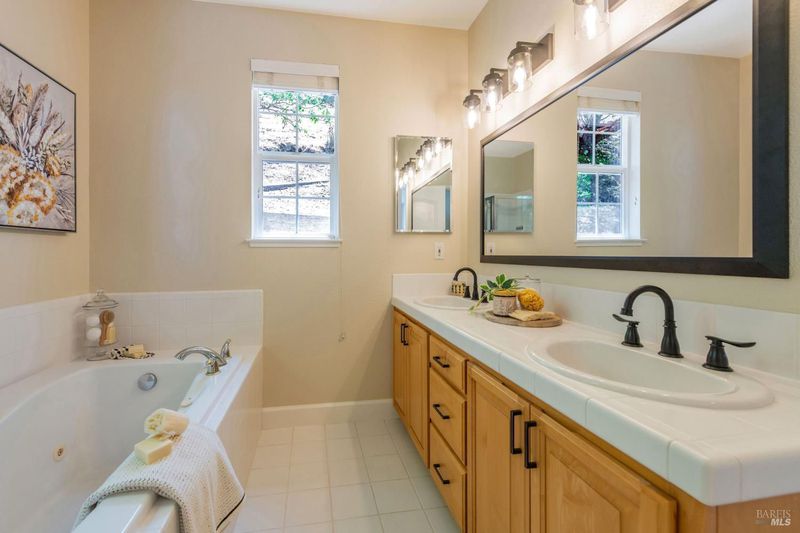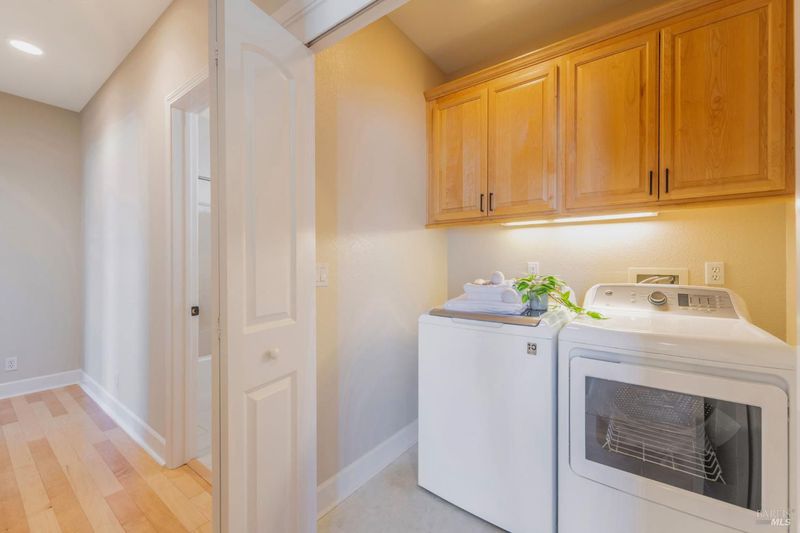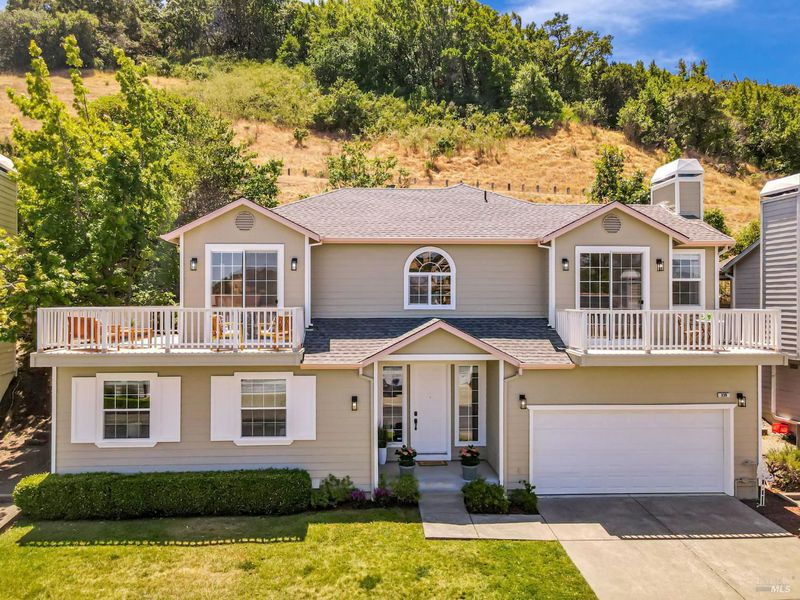
$1,125,000
2,005
SQ FT
$561
SQ/FT
339 Sterling Way
@ Professional Center Pkwy - San Rafael
- 3 Bed
- 3 (2/1) Bath
- 4 Park
- 2,005 sqft
- San Rafael
-

-
Sat Jun 21, 1:00 pm - 4:00 pm
Welcome to your dream home in a serene enclave of just 28 residences in San Rafael. Built in 2002, homes in this sought-after neighborhood rarely come on the market. This beautifully updated 3BR/2.5BA home offers 2,005 sqft of stylish, light-filled living space. Nestled against picturesque open space with scenic hillside views, the home features fresh interior and exterior paint, new carpet, and new flooring in the main living areas. The spacious kitchen offers updated appliances, fixtures, generous counter space and storage, perfect for daily living and entertaining. Central A/C and heat provide year-round comfort. Upstairs includes a large primary suite with walk-in closet, updated ensuite bath, and access to a private deck. A convenient half bath is also located upstairs. The living and dining rooms offer open space views, natural light, a fireplace, and flexible layout for formal entertaining, an office, or a playroom. Downstairs are two bedrooms, full bath, and laundry. Enjoy a secluded back patio and a two-car garage with ample storage and 220V EV charging. The community offers outdoor spaces, a playground, and nearby trails.
-
Sun Jun 22, 1:00 pm - 4:00 pm
Welcome to your dream home in a serene enclave of just 28 residences in San Rafael. Built in 2002, homes in this sought-after neighborhood rarely come on the market. This beautifully updated 3BR/2.5BA home offers 2,005 sqft of stylish, light-filled living space. Nestled against picturesque open space with scenic hillside views, the home features fresh interior and exterior paint, new carpet, and new flooring in the main living areas. The spacious kitchen offers updated appliances, fixtures, generous counter space and storage, perfect for daily living and entertaining. Central A/C and heat provide year-round comfort. Upstairs includes a large primary suite with walk-in closet, updated ensuite bath, and access to a private deck. A convenient half bath is also located upstairs. The living and dining rooms offer open space views, natural light, a fireplace, and flexible layout for formal entertaining, an office, or a playroom. Downstairs are two bedrooms, full bath, and laundry. Enjoy a secluded back patio and a two-car garage with ample storage and 220V EV charging. The community offers outdoor spaces, a playground, and nearby trails.
Welcome to your dream home in a serene enclave of just 28 residences in San Rafael. Built in 2002, homes in this sought-after neighborhood rarely come on the market. This beautifully updated 3BR/2.5BA home offers 2,005 sqft of stylish, light-filled living space. Nestled against picturesque open space with scenic hillside views, the home features fresh interior and exterior paint, new carpet, and new flooring in the main living areas. The spacious kitchen offers updated appliances, fixtures, generous counter space and storage, perfect for daily living and entertaining. Central A/C and heat provide year-round comfort. Upstairs includes a large primary suite with walk-in closet, updated ensuite bath, and access to a private deck. A convenient half bath is also located upstairs. The living and dining rooms offer open space views, natural light, a fireplace, and flexible layout for formal entertaining, an office, or a playroom. Downstairs are two bedrooms, full bath, and laundry. Enjoy a secluded back patio and a two-car garage with ample storage and 220V EV charging. The community offers outdoor spaces, a playground, and nearby trails. Located in an award-winning school district with easy freeway access and close to the local farmers market, wetlands, shops, restaurants.
- Days on Market
- 2 days
- Current Status
- Active
- Original Price
- $1,125,000
- List Price
- $1,125,000
- On Market Date
- Jun 18, 2025
- Property Type
- Single Family Residence
- Area
- San Rafael
- Zip Code
- 94903
- MLS ID
- 325056341
- APN
- 155-430-05
- Year Built
- 2000
- Stories in Building
- Unavailable
- Possession
- Close Of Escrow
- Data Source
- BAREIS
- Origin MLS System
Star Academy
Private 1-12 Special Education Program, Nonprofit
Students: 70 Distance: 0.4mi
Fusion Academy Marin
Private 6-12 Coed
Students: 55 Distance: 0.5mi
Marin County Rop School
Public 9-12
Students: NA Distance: 0.7mi
Marin County Special Education School
Public K-12 Special Education
Students: 201 Distance: 0.8mi
Phoenix Academy
Charter 9-12 Secondary
Students: 6 Distance: 0.8mi
Vallecito Elementary School
Public K-5 Elementary
Students: 476 Distance: 1.0mi
- Bed
- 3
- Bath
- 3 (2/1)
- Double Sinks, Jetted Tub, Shower Stall(s), Tile
- Parking
- 4
- EV Charging, Guest Parking Available, Unassigned
- SQ FT
- 2,005
- SQ FT Source
- Assessor Auto-Fill
- Lot SQ FT
- 6,155.0
- Lot Acres
- 0.1413 Acres
- Kitchen
- Breakfast Area, Tile Counter
- Cooling
- Central
- Dining Room
- Formal Room, Space in Kitchen
- Living Room
- Deck Attached, View
- Flooring
- Carpet, Tile, Vinyl, Wood
- Fire Place
- Gas Starter, Living Room
- Heating
- Central
- Laundry
- Dryer Included, Laundry Closet, Washer Included
- Main Level
- Dining Room, Full Bath(s), Kitchen, Living Room, Primary Bedroom, Partial Bath(s)
- Views
- Hills, Valley
- Possession
- Close Of Escrow
- Architectural Style
- Contemporary
- * Fee
- $250
- Name
- Commonwealth
- Phone
- (707) 575-4844
- *Fee includes
- Management
MLS and other Information regarding properties for sale as shown in Theo have been obtained from various sources such as sellers, public records, agents and other third parties. This information may relate to the condition of the property, permitted or unpermitted uses, zoning, square footage, lot size/acreage or other matters affecting value or desirability. Unless otherwise indicated in writing, neither brokers, agents nor Theo have verified, or will verify, such information. If any such information is important to buyer in determining whether to buy, the price to pay or intended use of the property, buyer is urged to conduct their own investigation with qualified professionals, satisfy themselves with respect to that information, and to rely solely on the results of that investigation.
School data provided by GreatSchools. School service boundaries are intended to be used as reference only. To verify enrollment eligibility for a property, contact the school directly.
