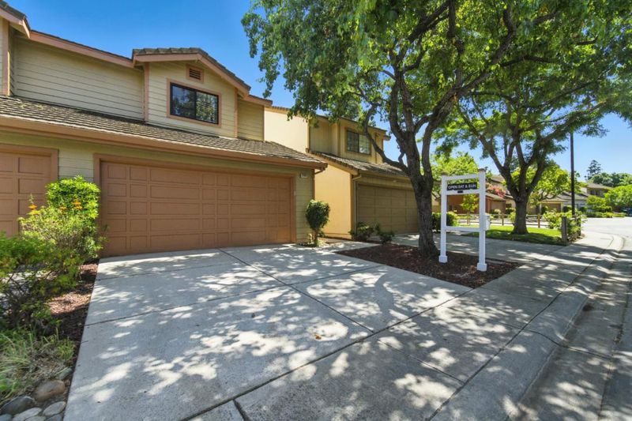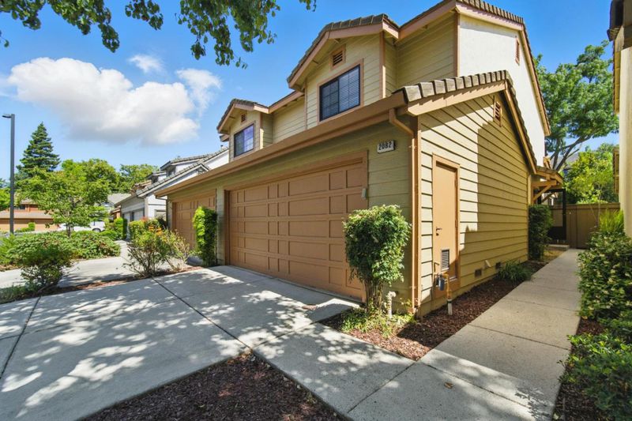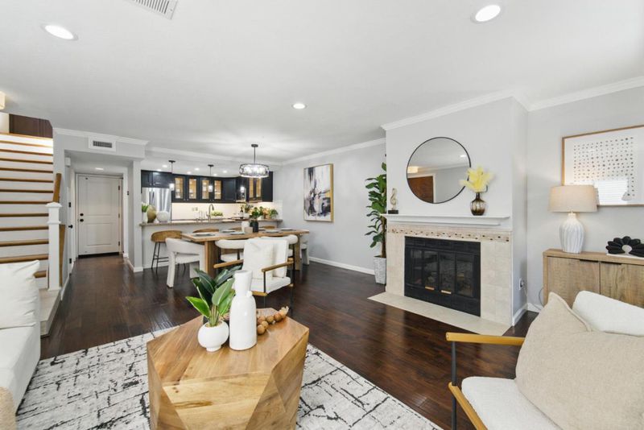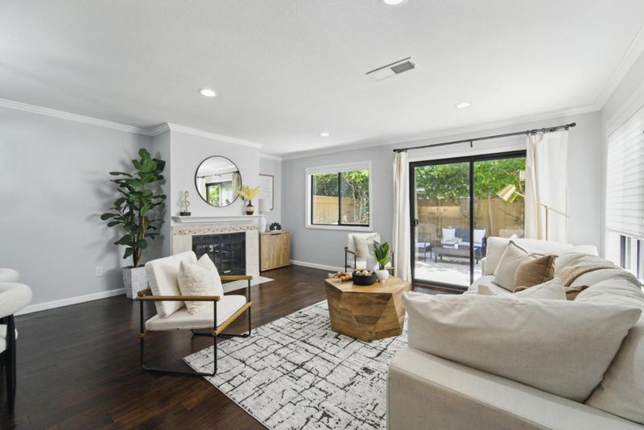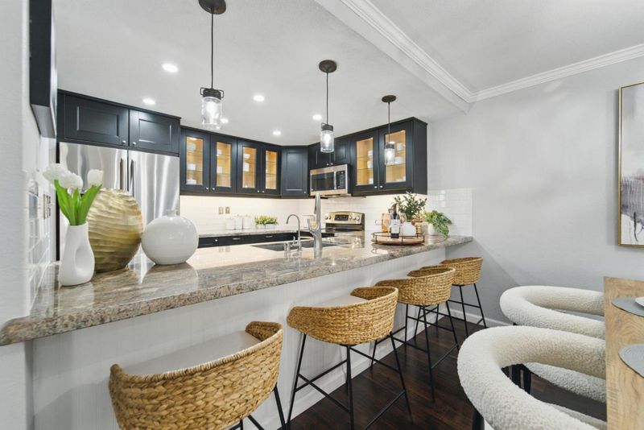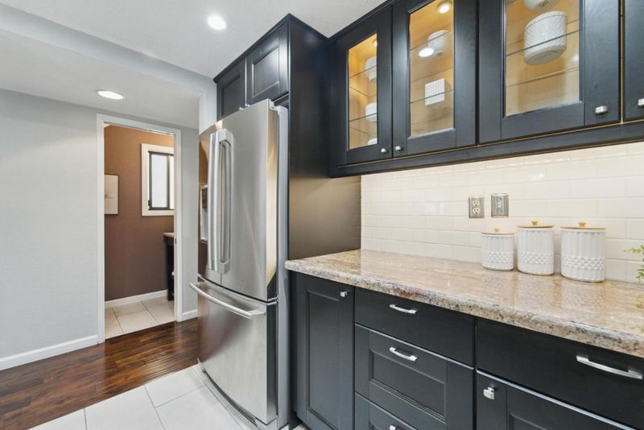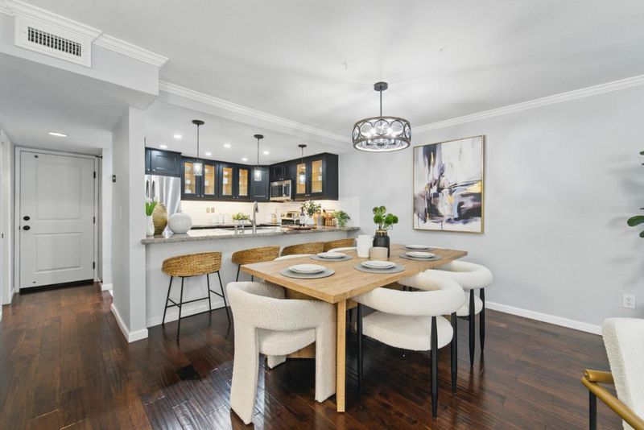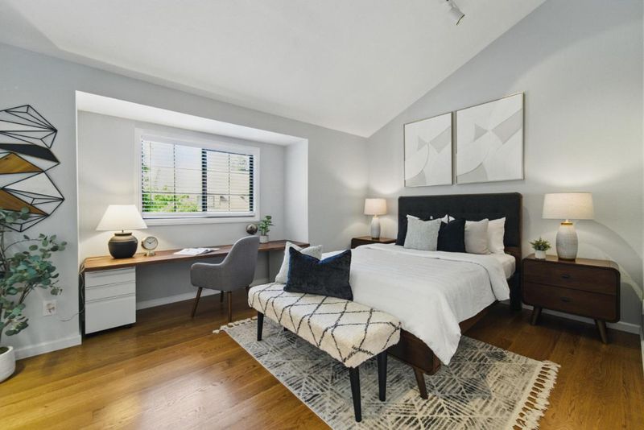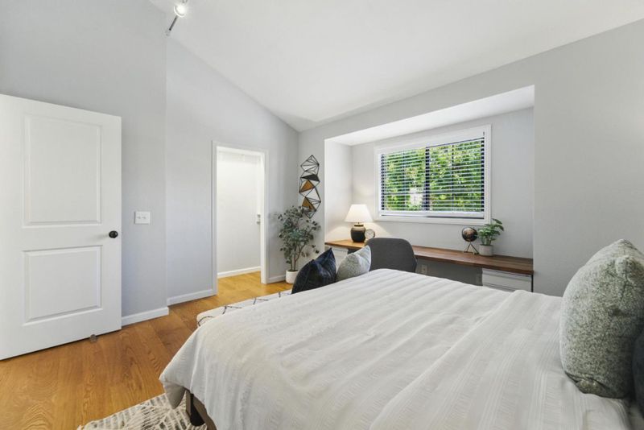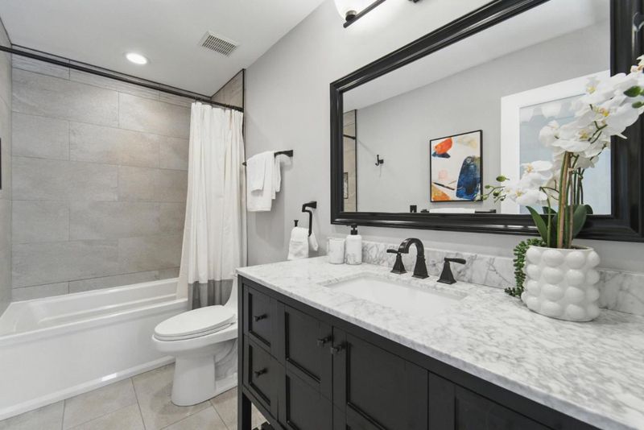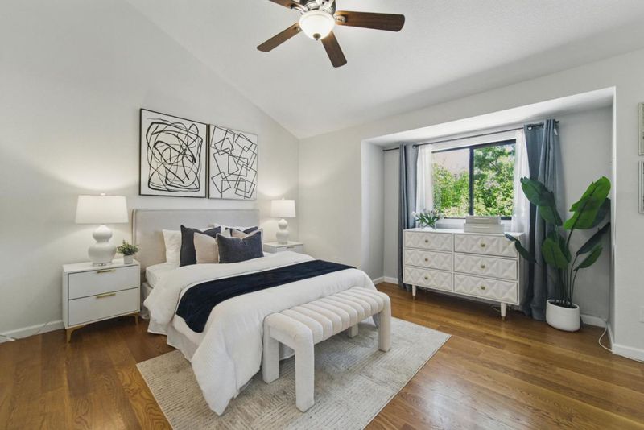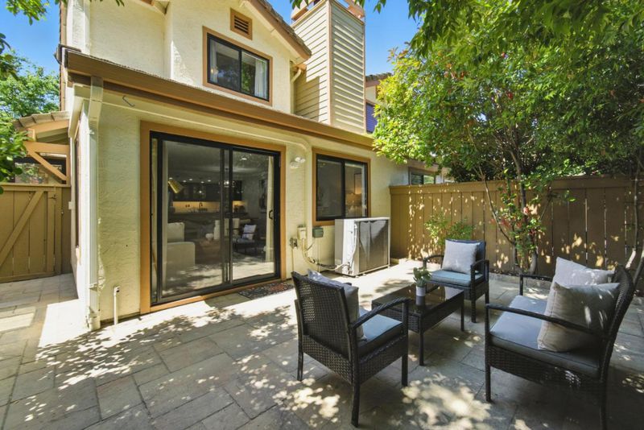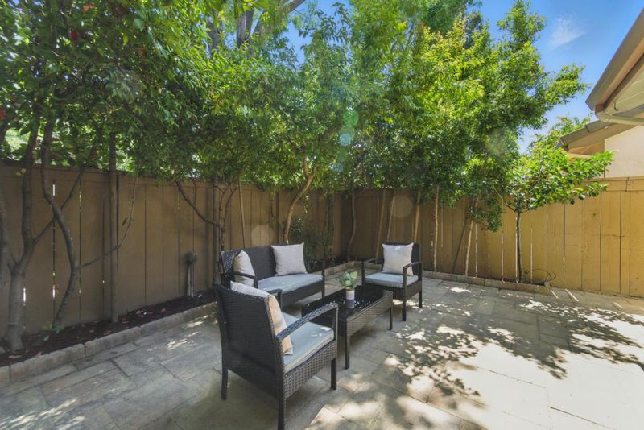
$1,149,995
1,224
SQ FT
$940
SQ/FT
2082 Wente Way
@ Greylands Drive - 15 - Campbell, San Jose
- 2 Bed
- 3 (2/1) Bath
- 2 Park
- 1,224 sqft
- SAN JOSE
-

-
Sat Jun 21, 1:00 pm - 4:00 pm
COME VIEW THIS BEAUTIFUL REMODELED TOWNHOME NEAR THE HEART OF EVERYTHING CAMPBELL HAS TO OFFER
-
Sun Jun 22, 1:00 pm - 4:00 pm
COME VIEW THIS BEAUTIFUL REMODELED TOWNHOME NEAR THE HEART OF EVERYTHING CAMPBELL HAS TO OFFER
This exceptional two-bedroom, two-and-a-half-bathroom townhome in the highly sought-after Hamilton Place boasts a remarkable floor plan that is certain to impress. Upon entering this beautifully remodeled, light-filled residence, one will immediately observe the custom touches throughout. The kitchen is equipped with granite countertops and stainless steel appliances, while the inviting living room includes a fireplace. The upper level comprises two spacious bedrooms with vaulted ceilings, each accompanied by modern full bathrooms. Additional amenities include an attached garage, in-unit laundry, central air conditioning, recessed lighting, and overhead storage space. A large private patio offers an ideal outdoor retreat, complete with pavers for hot summer days. This property also provides convenient access to the Los Gatos Creek Trail, Whole Foods, the Pruneyard shopping center, and downtown Campbell. Commuters will benefit from quick access to major highways such as 880, 17, 280, and 87.
- Days on Market
- 2 days
- Current Status
- Active
- Original Price
- $1,149,995
- List Price
- $1,149,995
- On Market Date
- Jun 18, 2025
- Property Type
- Townhouse
- Area
- 15 - Campbell
- Zip Code
- 95125
- MLS ID
- ML82011431
- APN
- 284-55-028
- Year Built
- 1985
- Stories in Building
- 2
- Possession
- Unavailable
- Data Source
- MLSL
- Origin MLS System
- MLSListings, Inc.
Valley Christian Elementary School
Private K-5 Elementary, Religious, Coed
Students: 440 Distance: 0.3mi
San Jose Christian School
Private PK-8 Elementary, Religious, Coed
Students: 252 Distance: 0.3mi
Blackford Elementary School
Charter K-5 Elementary, Coed
Students: 524 Distance: 0.4mi
Carden Day School Of San Jose
Private K-8 Elementary, Coed
Students: 164 Distance: 0.4mi
Del Mar High School
Public 9-12 Secondary
Students: 1300 Distance: 0.5mi
Campbell Adult And Community Education
Public n/a Adult Education
Students: NA Distance: 0.5mi
- Bed
- 2
- Bath
- 3 (2/1)
- Parking
- 2
- Attached Garage, Guest / Visitor Parking
- SQ FT
- 1,224
- SQ FT Source
- Unavailable
- Lot SQ FT
- 1,973.0
- Lot Acres
- 0.045294 Acres
- Cooling
- Central AC
- Dining Room
- Dining Area in Family Room
- Disclosures
- Natural Hazard Disclosure
- Family Room
- Kitchen / Family Room Combo
- Flooring
- Laminate
- Foundation
- Concrete Slab
- Fire Place
- Family Room, Gas Burning, Insert
- Heating
- Central Forced Air
- Laundry
- Inside
- * Fee
- $460
- Name
- Community Management
- Phone
- 408-559-1977
- *Fee includes
- Common Area Electricity, Exterior Painting, Fencing, Insurance - Common Area, Insurance - Earthquake, Insurance - Liability, Maintenance - Common Area, Maintenance - Exterior, Management Fee, Reserves, and Roof
MLS and other Information regarding properties for sale as shown in Theo have been obtained from various sources such as sellers, public records, agents and other third parties. This information may relate to the condition of the property, permitted or unpermitted uses, zoning, square footage, lot size/acreage or other matters affecting value or desirability. Unless otherwise indicated in writing, neither brokers, agents nor Theo have verified, or will verify, such information. If any such information is important to buyer in determining whether to buy, the price to pay or intended use of the property, buyer is urged to conduct their own investigation with qualified professionals, satisfy themselves with respect to that information, and to rely solely on the results of that investigation.
School data provided by GreatSchools. School service boundaries are intended to be used as reference only. To verify enrollment eligibility for a property, contact the school directly.
