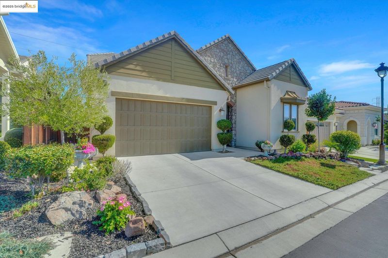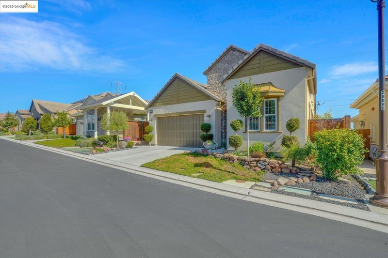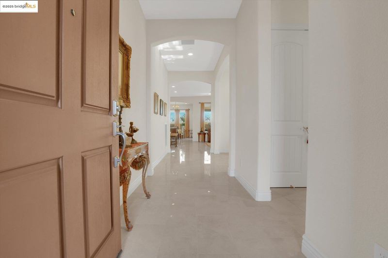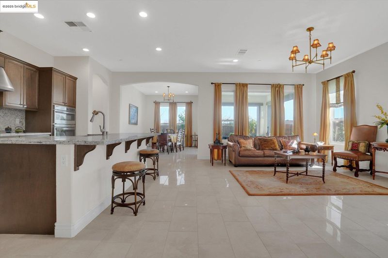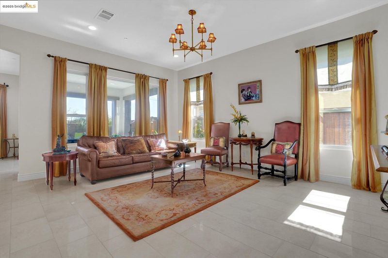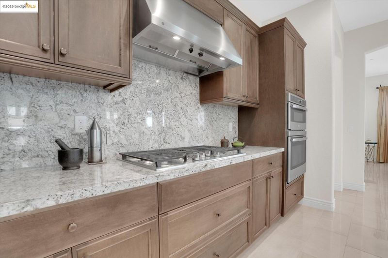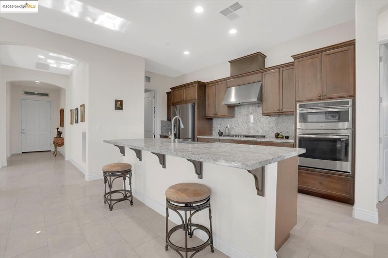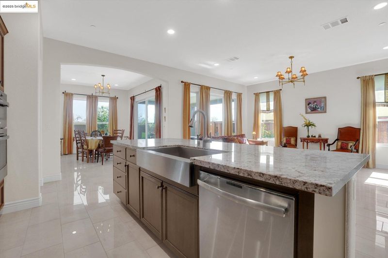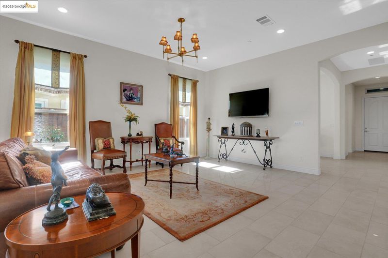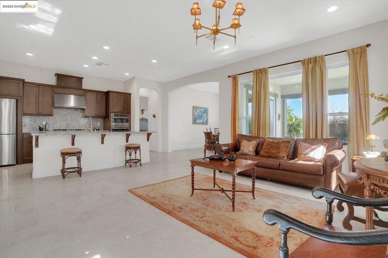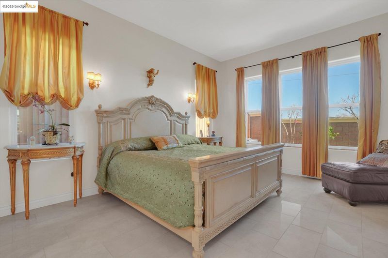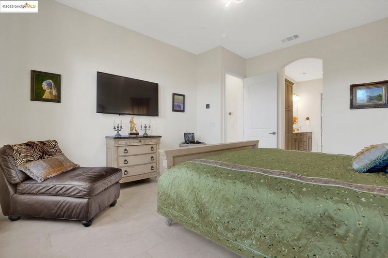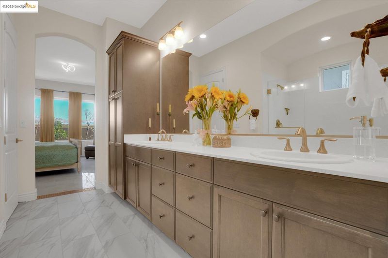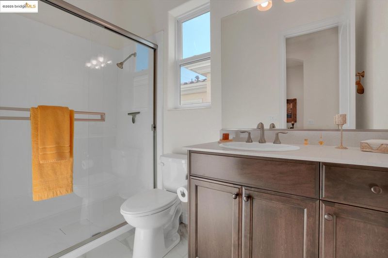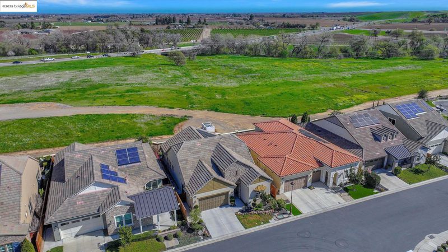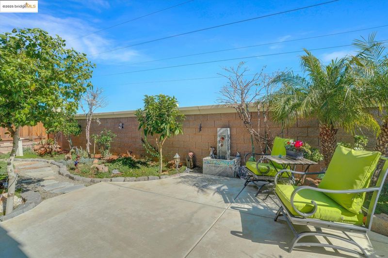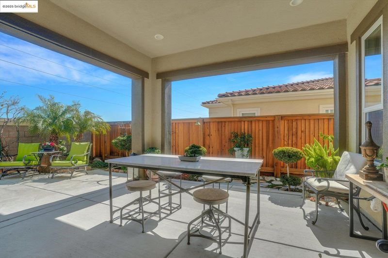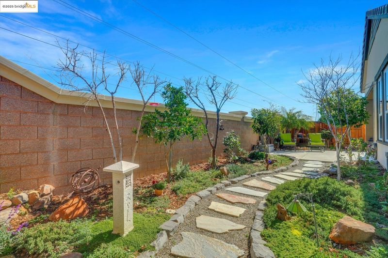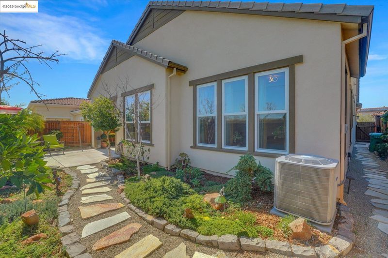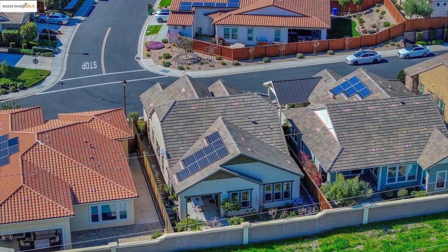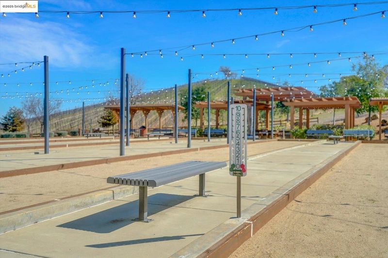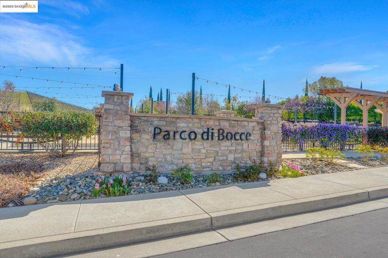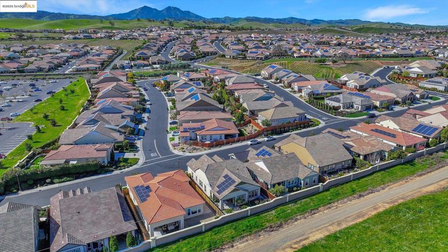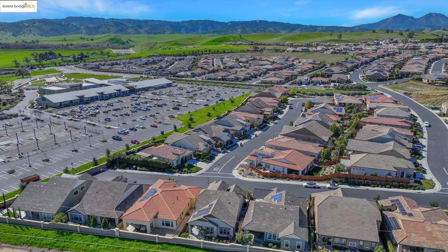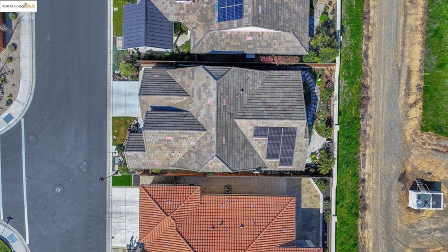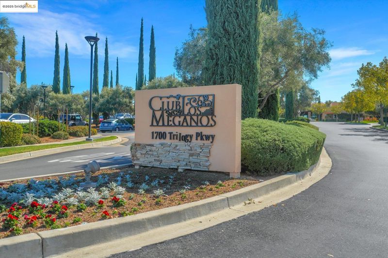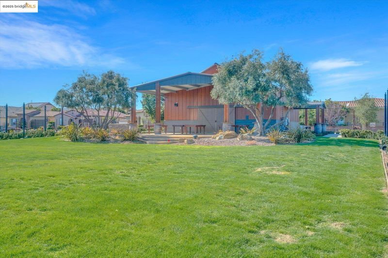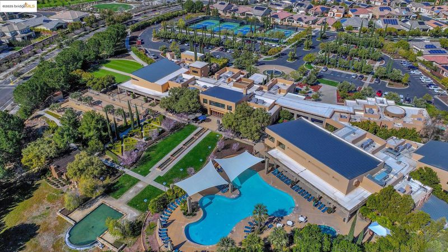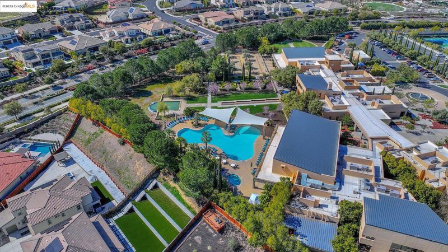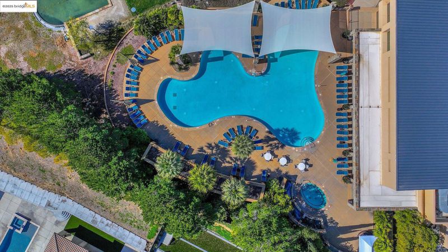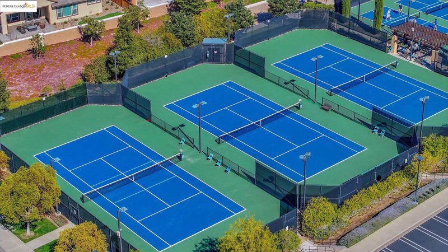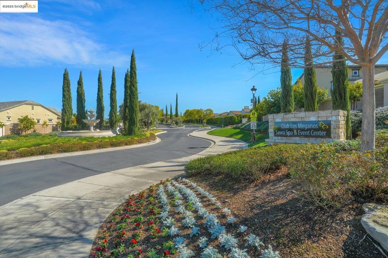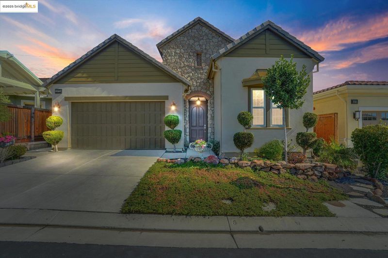
$870,000
1,842
SQ FT
$472
SQ/FT
1577 Chianti LN
@ Miwok - Trilogy Vineyards, Brentwood
- 2 Bed
- 2 Bath
- 2 Park
- 1,842 sqft
- Brentwood
-

Stunning home located within Trilogy at The Vineyards, Brentwood’s premier 55+ active adult resort community. This beautifully upgraded Vin Santo with Vineyard Cottage exterior offers 1,842 sq. ft. of open-concept living with 2 bedrooms, 2 bathrooms, and a spacious den. A perfect orientation for sunny morning exposure, it drenches the great room with a light and bright ambiance. The chef’s kitchen boasts granite countertops, upgraded wood shaker-style cabinets, an oversized island, premium GE stainless steel appliances, a fabulous pantry, and a coffee nook. The utility room offers additional storage and a smart, functional space. The primary suite features a spa-like bath, dual vanities, and a very large walk-in closet. Enjoy seamless indoor-outdoor living with a covered patio, lush landscaping, and no rear neighbors for added privacy. You will love the many fruit trees in this backyard oasis. Energy-efficient upgrades include a pre-paid solar lease that will transfer and a whole-house fan. Trilogy’s world-class amenities include Club Los Meganos with concierge service, gourmet restaurant, indoor and outdoor pool, full-service spa, fitness center, and vibrant social opportunities! Don't forget to call to schedule your club tour!
- Current Status
- Active
- Original Price
- $870,000
- List Price
- $870,000
- On Market Date
- Jul 24, 2025
- Property Type
- Detached
- D/N/S
- Trilogy Vineyards
- Zip Code
- 94513
- MLS ID
- 41105895
- APN
- 0077000305
- Year Built
- 2018
- Stories in Building
- 1
- Possession
- Close Of Escrow, Negotiable
- Data Source
- MAXEBRDI
- Origin MLS System
- DELTA
Bright Star Christian Child Care Center
Private PK-5
Students: 65 Distance: 1.6mi
R. Paul Krey Elementary School
Public K-5 Elementary, Yr Round
Students: 859 Distance: 1.7mi
Delta Christian Academy
Private 1-12 Religious, Coed
Students: NA Distance: 1.9mi
Brentwood Elementary School
Public K-5 Elementary, Yr Round
Students: 764 Distance: 2.2mi
Ron Nunn Elementary School
Public K-5 Elementary, Yr Round
Students: 650 Distance: 2.2mi
Adams (J. Douglas) Middle School
Public 6-8 Middle
Students: 1129 Distance: 2.4mi
- Bed
- 2
- Bath
- 2
- Parking
- 2
- Attached
- SQ FT
- 1,842
- SQ FT Source
- Assessor Auto-Fill
- Lot SQ FT
- 4,656.0
- Lot Acres
- 0.11 Acres
- Pool Info
- In Ground, Community
- Kitchen
- Dishwasher, Gas Range, Microwave, Oven, Tankless Water Heater, Stone Counters, Gas Range/Cooktop, Kitchen Island, Oven Built-in
- Cooling
- Central Air
- Disclosures
- Nat Hazard Disclosure, Senior Living
- Entry Level
- Exterior Details
- Landscape Back, Landscape Front
- Flooring
- Tile
- Foundation
- Fire Place
- None
- Heating
- Forced Air
- Laundry
- Dryer, Washer
- Main Level
- 2 Bedrooms, 2 Baths
- Possession
- Close Of Escrow, Negotiable
- Architectural Style
- Traditional
- Construction Status
- Existing
- Additional Miscellaneous Features
- Landscape Back, Landscape Front
- Location
- Level
- Pets
- Yes
- Roof
- Tile
- Water and Sewer
- Public
- Fee
- $445
MLS and other Information regarding properties for sale as shown in Theo have been obtained from various sources such as sellers, public records, agents and other third parties. This information may relate to the condition of the property, permitted or unpermitted uses, zoning, square footage, lot size/acreage or other matters affecting value or desirability. Unless otherwise indicated in writing, neither brokers, agents nor Theo have verified, or will verify, such information. If any such information is important to buyer in determining whether to buy, the price to pay or intended use of the property, buyer is urged to conduct their own investigation with qualified professionals, satisfy themselves with respect to that information, and to rely solely on the results of that investigation.
School data provided by GreatSchools. School service boundaries are intended to be used as reference only. To verify enrollment eligibility for a property, contact the school directly.
