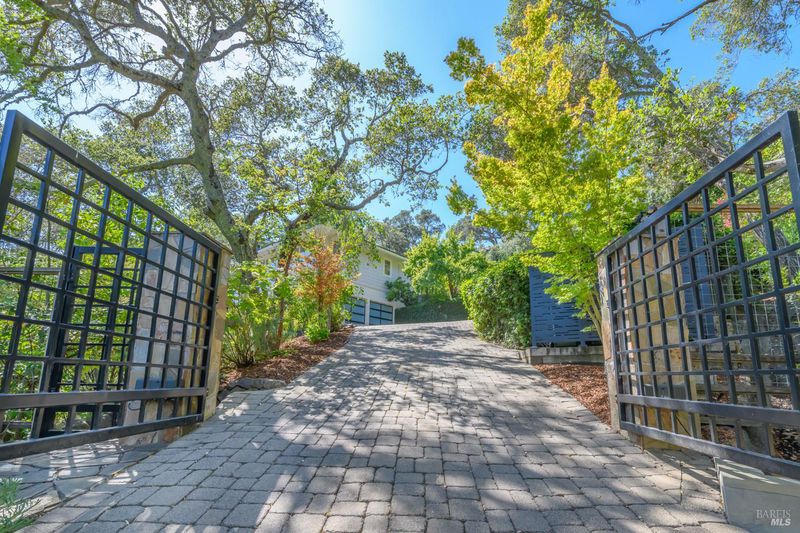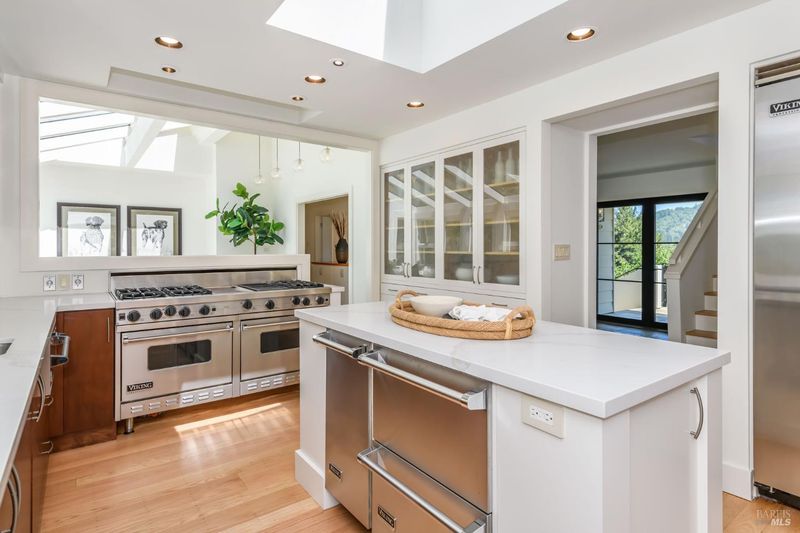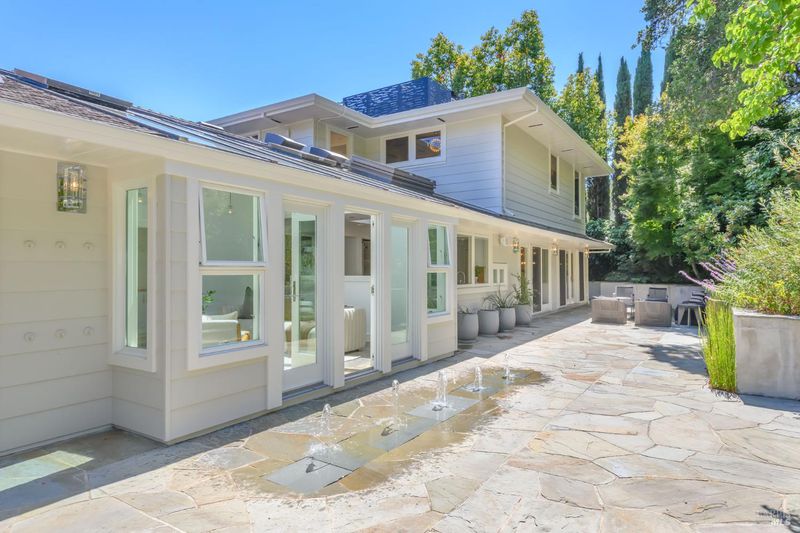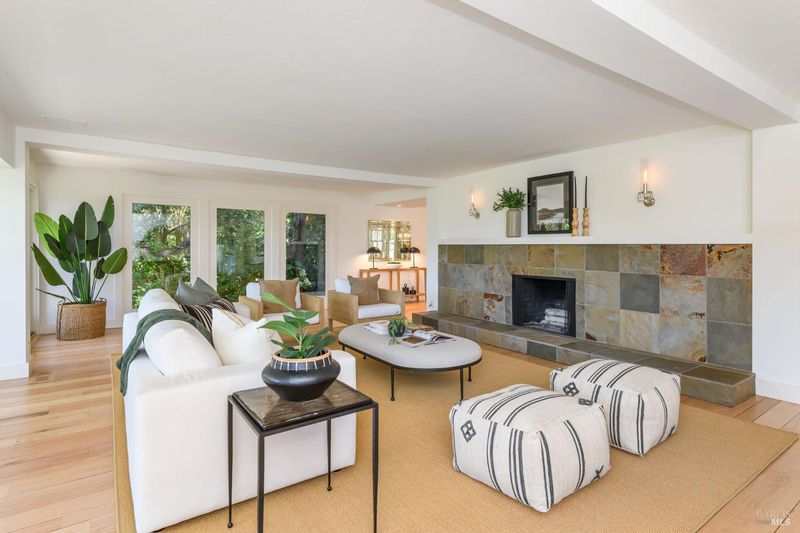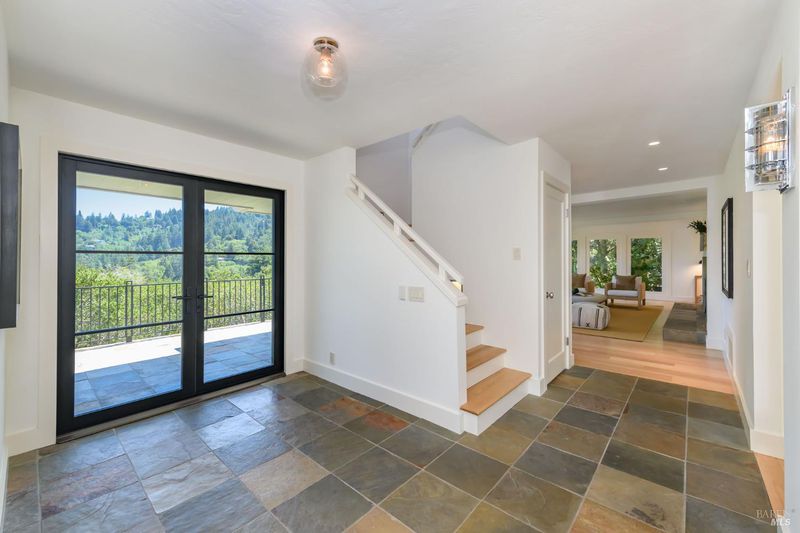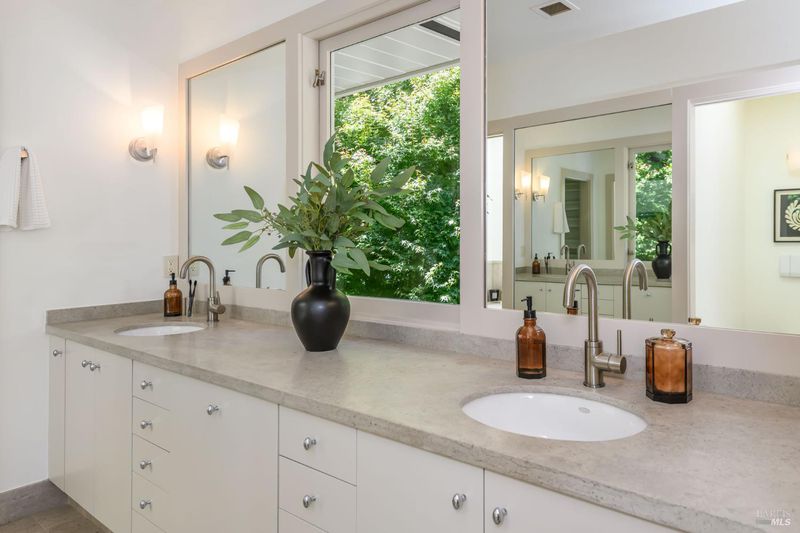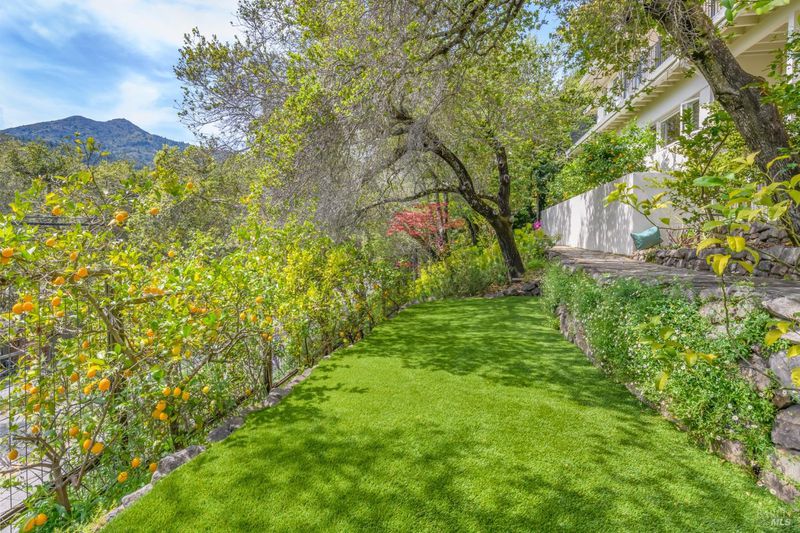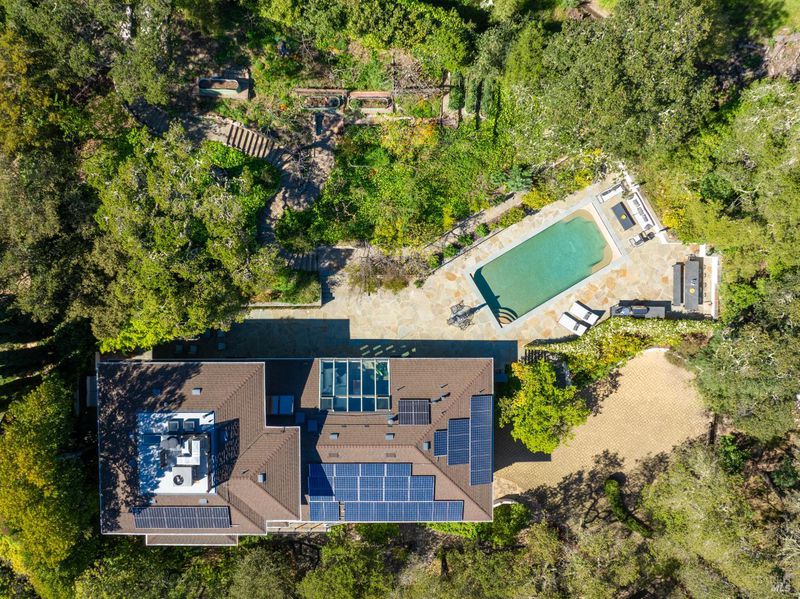
$5,295,000
4,481
SQ FT
$1,182
SQ/FT
316 Goodhill Road
@ Buckeye - Kentfield
- 5 Bed
- 5 Bath
- 7 Park
- 4,481 sqft
- Kentfield
-

One of the most coveted locations in the heart of Kent Woodlands, this stunning designer-owned residence maximizes sun and embraces easy living. This modern gem boasts thoughtfully curated living space designed by Barbara Brown, and executed by Caletti Construction. The home features 5 spacious bedrooms and 5 bathrooms that blend elegance and functionality seamlessly. Step inside to discover a floor plan that invites you to relax and entertain with the backdrop of Mt Tam. The living areas flow effortlessly, offering ample space for gatherings or quiet evenings at home. The kitchen, equipped with Viking appliances including a 60'' double range, perfect for culinary adventures. Enter the serene primary suite, complete with a generous dressing area, spa-like bathroom and 180 views from the private retreat. Wake up to a glorious sunrise over the bay and go to sleep with the fog dancing over Mt. Tam. Outside, enjoy your own private oasis with reach out and touch views framed from Mt. Tam to the bay. The property features a new sundrenched saltwater pool, multiple fruit trees, and lush gardens, creating a peaceful setting perfect for relaxation or entertaining. Experience easy living in a home that combines style and comfort in one of Kentfield's most desirable neighborhoods.
- Days on Market
- 4 days
- Current Status
- Active
- Original Price
- $5,295,000
- List Price
- $5,295,000
- On Market Date
- Jun 13, 2025
- Property Type
- Single Family Residence
- Area
- Kentfield
- Zip Code
- 94904
- MLS ID
- 325055099
- APN
- 074-171-10
- Year Built
- 1952
- Stories in Building
- Unavailable
- Possession
- Close Of Escrow
- Data Source
- BAREIS
- Origin MLS System
Adaline E. Kent Middle School
Public 5-8 Middle
Students: 587 Distance: 0.7mi
Ross Elementary School
Public K-8 Elementary, Coed
Students: 394 Distance: 0.7mi
The Branson School
Private 9-12 Secondary, Coed
Students: 321 Distance: 0.9mi
St. Anselm School
Private K-8 Elementary, Religious, Coed
Students: 270 Distance: 1.2mi
Anthony G. Bacich Elementary School
Public K-4 Elementary, Coed
Students: 640 Distance: 1.3mi
Wade Thomas Elementary School
Public K-5 Elementary
Students: 370 Distance: 1.3mi
- Bed
- 5
- Bath
- 5
- Parking
- 7
- Attached, Garage Door Opener
- SQ FT
- 4,481
- SQ FT Source
- Graphic Artist
- Lot SQ FT
- 21,601.0
- Lot Acres
- 0.4959 Acres
- Pool Info
- Built-In
- Cooling
- Central
- Exterior Details
- Balcony, BBQ Built-In, Entry Gate
- Flooring
- Slate, Wood
- Fire Place
- Kitchen, Living Room
- Heating
- Central
- Laundry
- Dryer Included, Washer Included
- Upper Level
- Full Bath(s), Primary Bedroom, Retreat
- Main Level
- Bedroom(s), Dining Room, Family Room, Full Bath(s), Kitchen, Living Room
- Views
- Bay, Garden/Greenbelt, Mt Tamalpais, Water
- Possession
- Close Of Escrow
- Architectural Style
- Contemporary
- * Fee
- $468
- Name
- KWPOA
- Phone
- (415) 721-7429
- *Fee includes
- Common Areas, Organized Activities, and Security
MLS and other Information regarding properties for sale as shown in Theo have been obtained from various sources such as sellers, public records, agents and other third parties. This information may relate to the condition of the property, permitted or unpermitted uses, zoning, square footage, lot size/acreage or other matters affecting value or desirability. Unless otherwise indicated in writing, neither brokers, agents nor Theo have verified, or will verify, such information. If any such information is important to buyer in determining whether to buy, the price to pay or intended use of the property, buyer is urged to conduct their own investigation with qualified professionals, satisfy themselves with respect to that information, and to rely solely on the results of that investigation.
School data provided by GreatSchools. School service boundaries are intended to be used as reference only. To verify enrollment eligibility for a property, contact the school directly.
