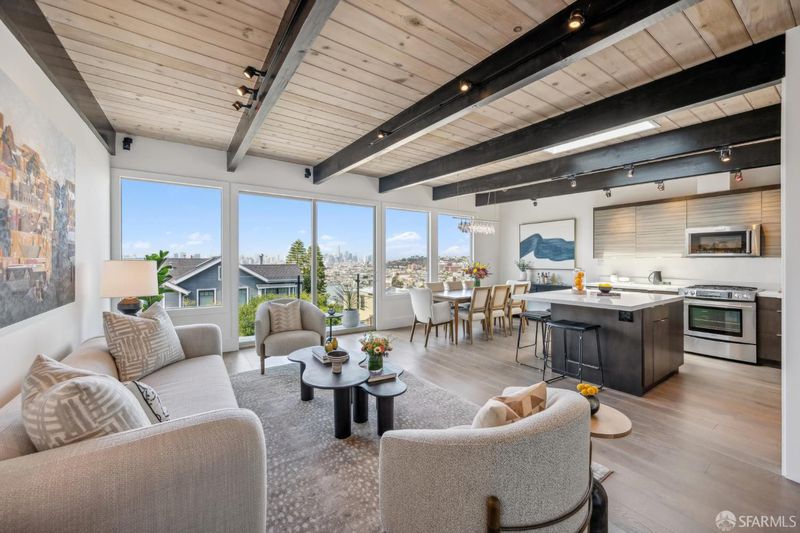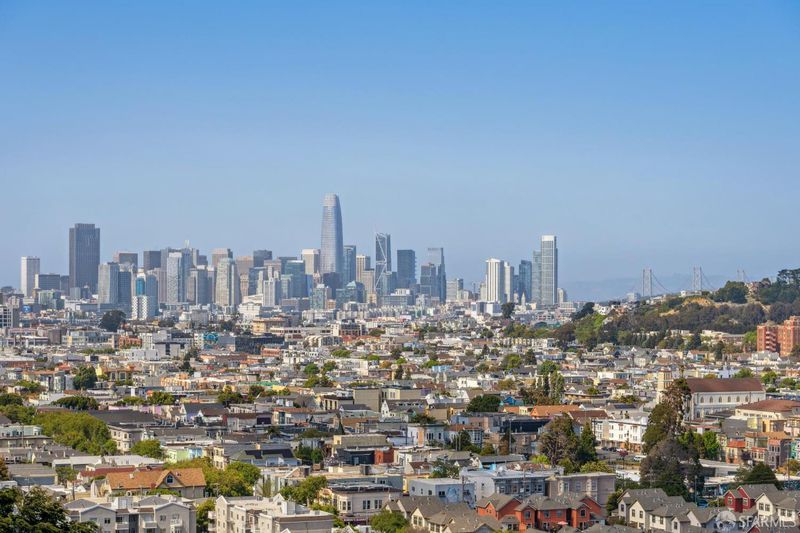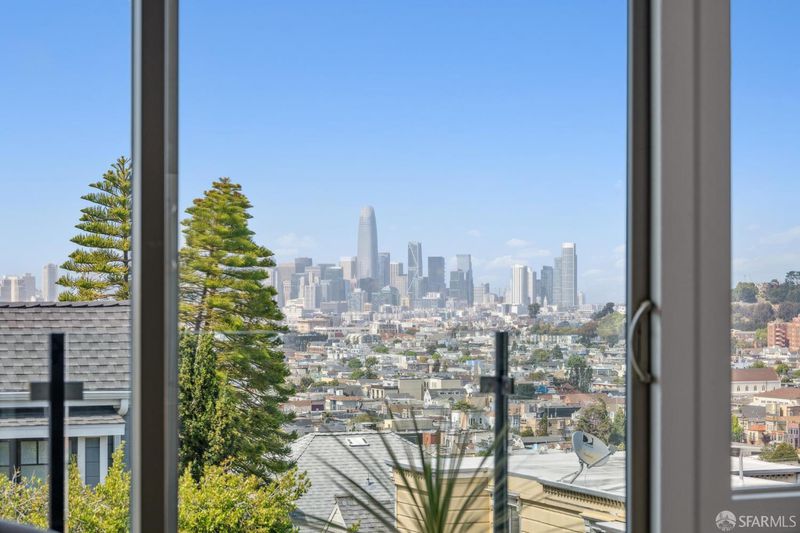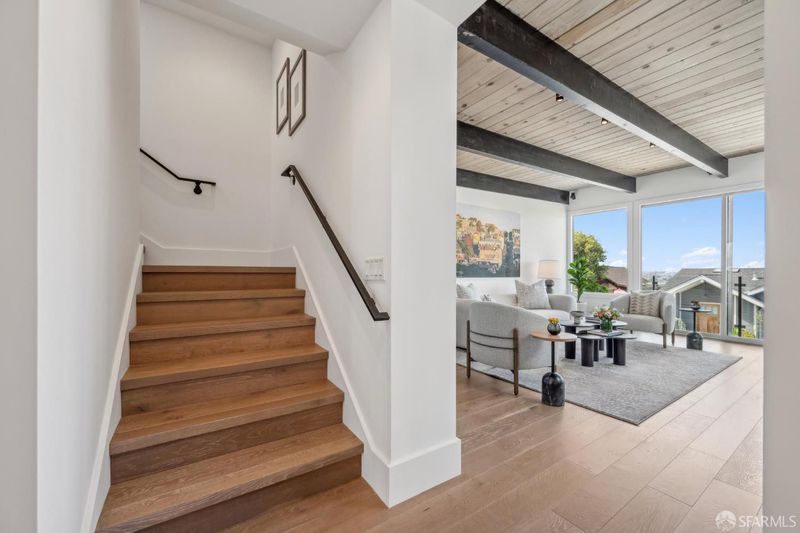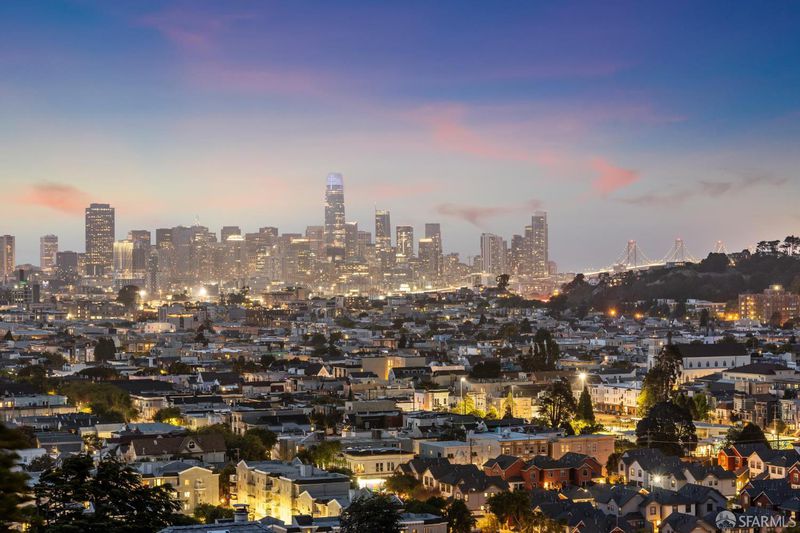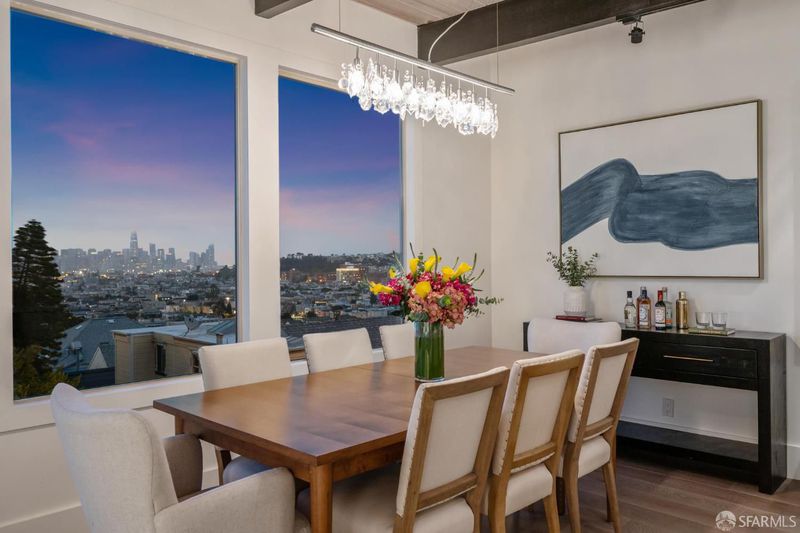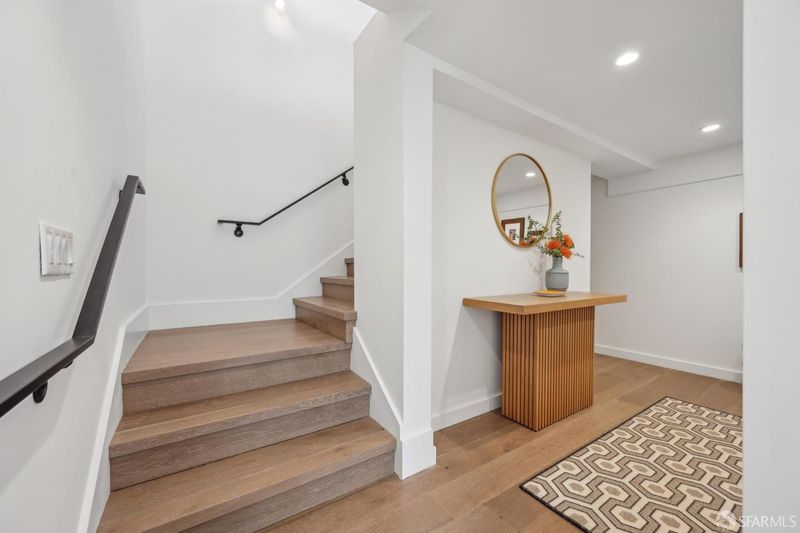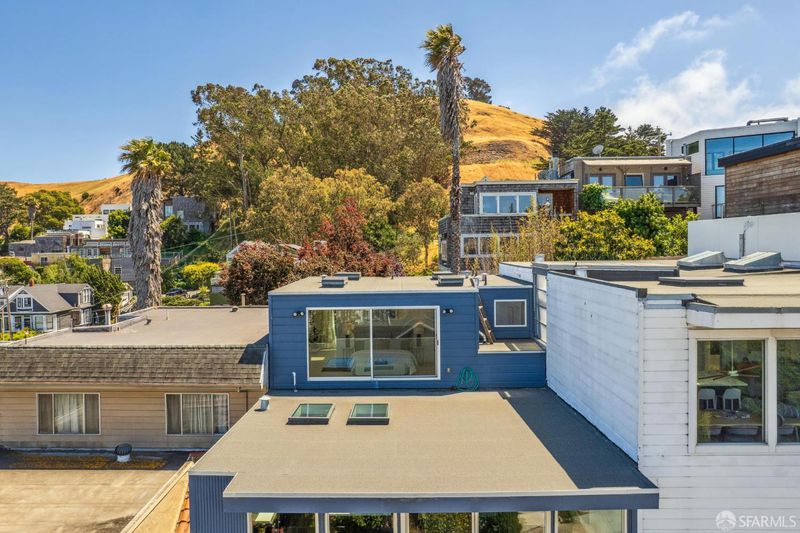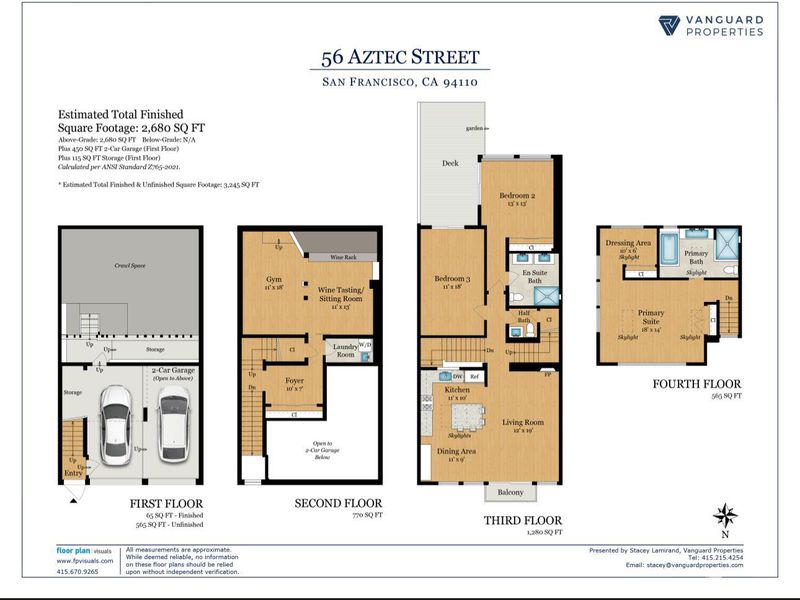
$2,795,000
2,680
SQ FT
$1,043
SQ/FT
56 Aztec Street
@ Coso - SF District 9, San Francisco
- 3 Bed
- 3 (2/1) Bath
- 2 Park
- 2,680 sqft
- San Francisco
-

Welcome to 56 Aztec Street, a fully renovated single-family home nestled at the end of a quaint street on the north slope of Bernal Heights. This light-filled residence features 3 spacious bedrooms, 2.5 modern bathrooms, sweeping bridge-to-bridge views (Golden Gate to Bay Bridge), and a modern layout designed for both style and comfort. The living/dining area and primary suite offer stunning panoramic views! Imagine waking up each day to the beauty of San Francisco's iconic skyline, a reminder of why you live in this incredible city! Unique highlights include the large primary suite on the top floor, custom wine tasting area and storage space, plus a designated gym area. A serene backyard retreat to relax and unwind completes this property. Located close to Cortland Ave, Folsom and Valencia Streets for shopping and restaurants plus easy access to Bernal Hill for hiking and meandering. The location offers quick access to 101, Caltrain, and BART to blend neighborhood charm with commuter convenience. A rare find, this home also offers a huge 2- car side-by-side garage with interior access, plus ample storage. A must see!!
- Days on Market
- 10 days
- Current Status
- Pending
- Original Price
- $2,795,000
- List Price
- $2,795,000
- On Market Date
- May 27, 2025
- Contingent Date
- Jun 6, 2025
- Contract Date
- Jun 6, 2025
- Property Type
- Single Family Residence
- Area
- SF District 9
- Zip Code
- 94110
- MLS ID
- 425043968
- APN
- 5521-017
- Year Built
- 1963
- Stories in Building
- Unavailable
- Possession
- Close Of Escrow
- Data Source
- BAREIS
- Origin MLS System
Oakes Children's Center
Private K-8 Special Education, Elementary, Coed
Students: 18 Distance: 0.2mi
St. Anthony Immaculate Conception
Private K-8 Elementary, Religious, Coed
Students: 113 Distance: 0.2mi
Flynn (Leonard R.) Elementary School
Public K-5 Elementary
Students: 432 Distance: 0.3mi
Synergy School
Private K-8 Elementary, Nonprofit
Students: 190 Distance: 0.5mi
S.F. County Opportunity (Hilltop) School
Public 6-12 Opportunity Community
Students: 41 Distance: 0.5mi
Katherine Michiels School
Private PK-5 Alternative, Coed
Students: 84 Distance: 0.5mi
- Bed
- 3
- Bath
- 3 (2/1)
- Double Sinks, Low-Flow Shower(s), Low-Flow Toilet(s), Multiple Shower Heads, Soaking Tub, Window
- Parking
- 2
- Attached, Enclosed, EV Charging, Garage Door Opener, Garage Facing Front, Interior Access
- SQ FT
- 2,680
- SQ FT Source
- Graphic Artist
- Lot SQ FT
- 1,750.0
- Lot Acres
- 0.0402 Acres
- Kitchen
- Breakfast Area, Island, Other Counter, Quartz Counter, Slab Counter
- Dining Room
- Dining/Family Combo
- Exterior Details
- Balcony
- Living Room
- Deck Attached, Open Beam Ceiling, Skylight(s), View
- Flooring
- Tile, Wood
- Foundation
- Concrete Perimeter
- Fire Place
- Living Room, See Remarks
- Heating
- Fireplace(s), MultiZone, Radiant, Radiant Floor
- Laundry
- Dryer Included, Inside Area, Inside Room, Sink, Washer Included, Washer/Dryer Stacked Included
- Upper Level
- Full Bath(s), Primary Bedroom, Retreat
- Main Level
- Bedroom(s), Dining Room, Full Bath(s), Kitchen, Living Room, Partial Bath(s)
- Views
- Bay, Bay Bridge, City, Downtown, Golden Gate Bridge, Panoramic, San Francisco
- Possession
- Close Of Escrow
- Architectural Style
- Mid-Century, Modern/High Tech
- Fee
- $0
MLS and other Information regarding properties for sale as shown in Theo have been obtained from various sources such as sellers, public records, agents and other third parties. This information may relate to the condition of the property, permitted or unpermitted uses, zoning, square footage, lot size/acreage or other matters affecting value or desirability. Unless otherwise indicated in writing, neither brokers, agents nor Theo have verified, or will verify, such information. If any such information is important to buyer in determining whether to buy, the price to pay or intended use of the property, buyer is urged to conduct their own investigation with qualified professionals, satisfy themselves with respect to that information, and to rely solely on the results of that investigation.
School data provided by GreatSchools. School service boundaries are intended to be used as reference only. To verify enrollment eligibility for a property, contact the school directly.
