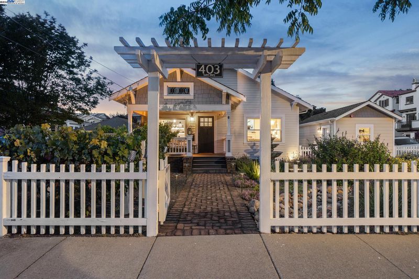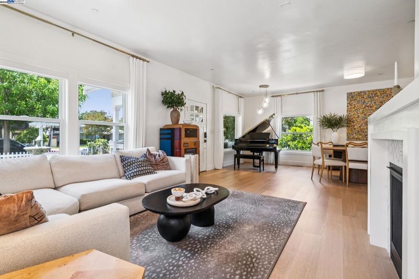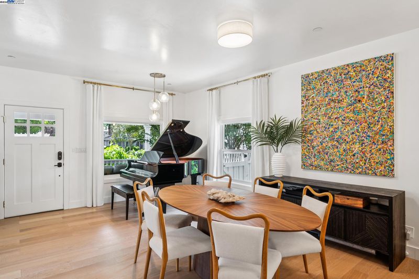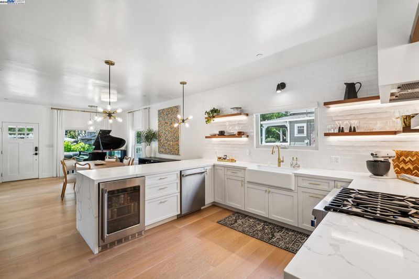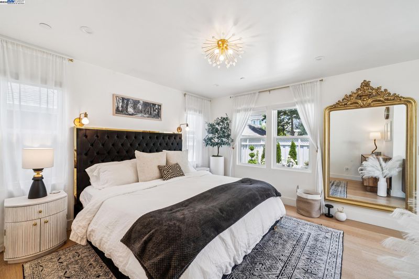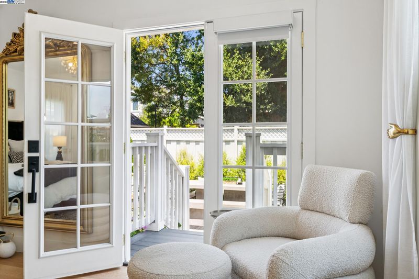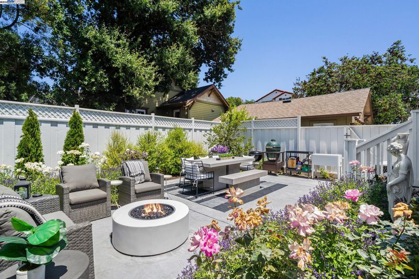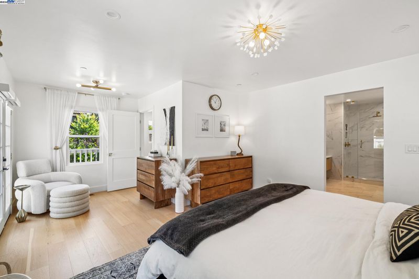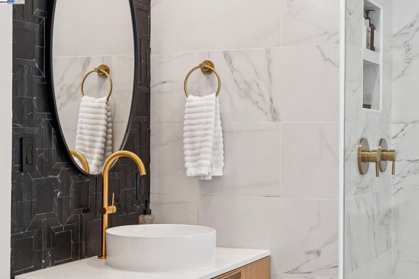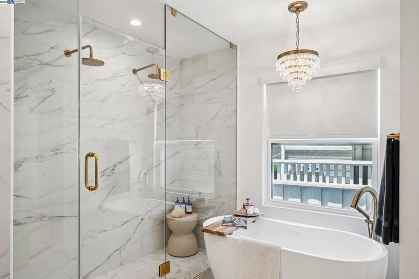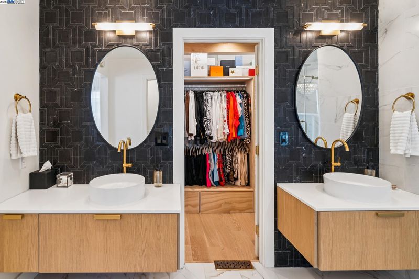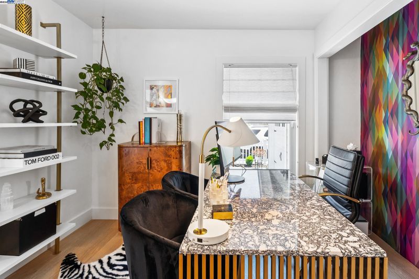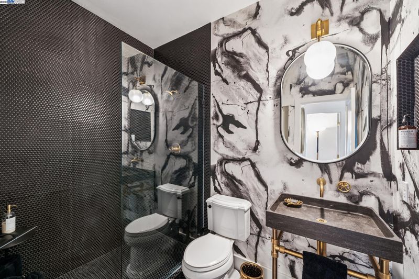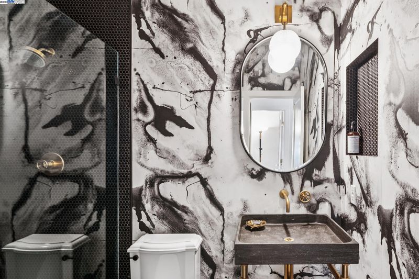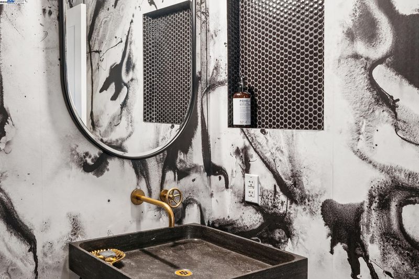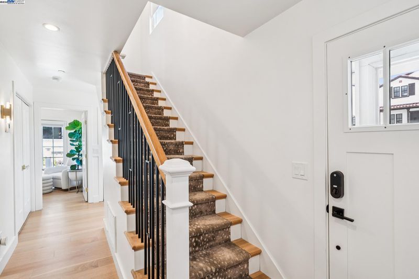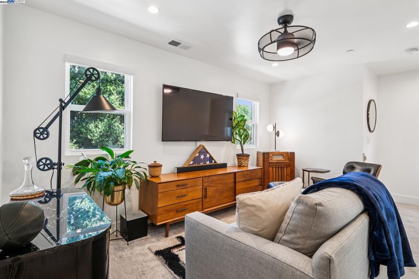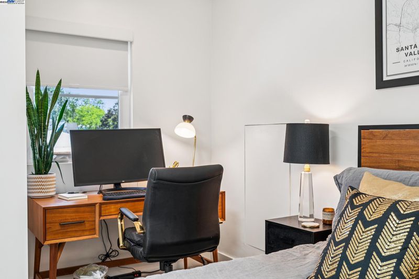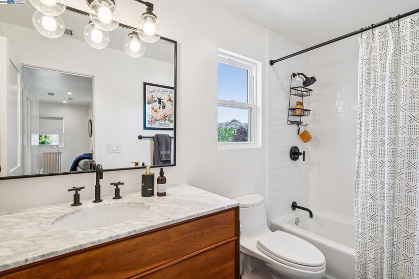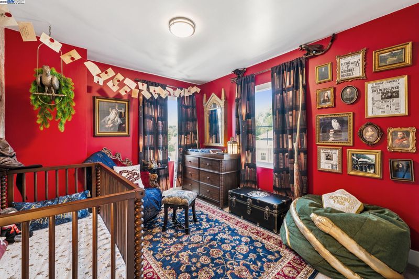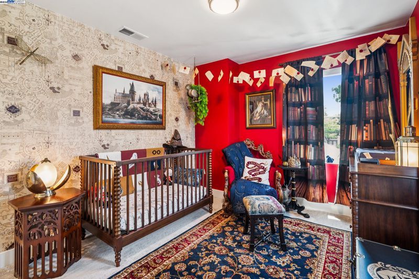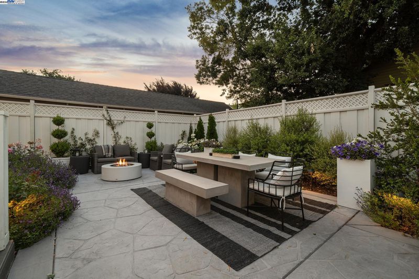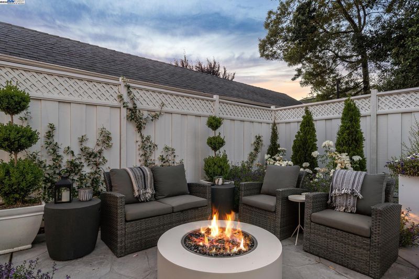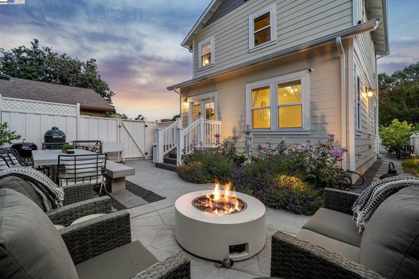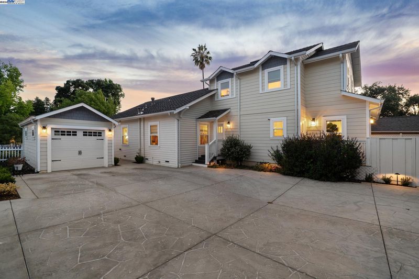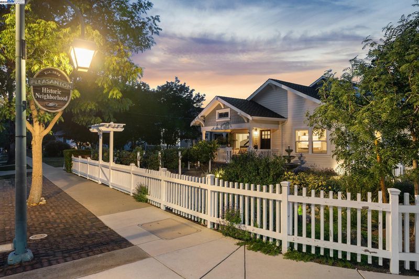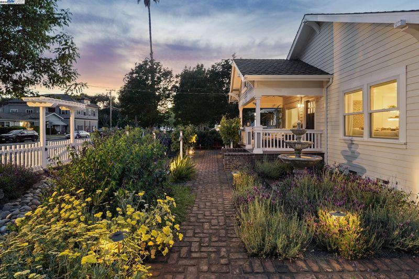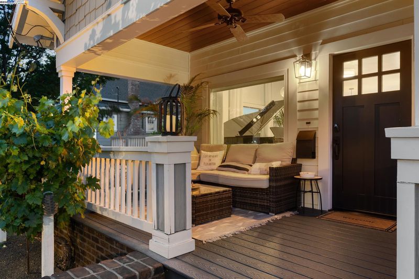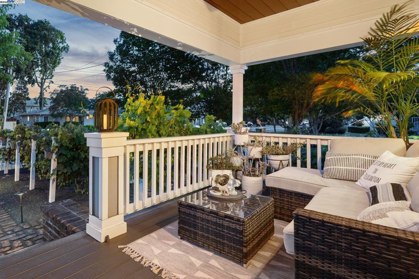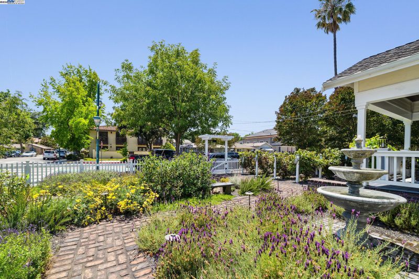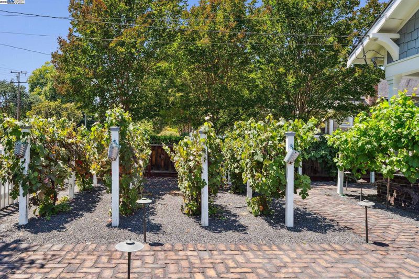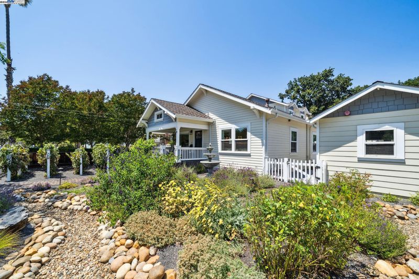
$1,948,000
2,109
SQ FT
$924
SQ/FT
403 Saint Mary St
@ Peters Ave - Downtown, Pleasanton
- 4 Bed
- 3 Bath
- 1 Park
- 2,109 sqft
- Pleasanton
-

-
Fri Jun 6, 10:00 am - 1:00 pm
OPEN HOUSE
(Professional Photos to Follow) COMPLETELY RENOVATED IN 2021 Down to the Studs & Floorboards Including 1,200 SqFt Addition, New Detached Garage, Plus Redesigned Landscaping. Unique Historic Home Located in the Heart of Pleasanton Fully Updated with Luxurious High-End Fixtures Throughout that Bridges the Gap Between Traditional & Modern Aesthetics. Large & Open Entertainer's Kitchen Including Custom Cabinets & Brass Hardware, Cascading Waterfall Edge Peninsula, Calcutta Quartz Countertops, Counter-to-Ceiling Subway Tile Backsplash, Floating Shelves with Lighting. Top-of-the-Line Thermador Stainless Steel Kitchen Appliances. Expansive Great Room Including White Oak Flooring, Custom Fireplace with Calcutta Marble Inlay, Designer Light Fixtures, & Views of the Carefully Manicured Yard. Deluxe Primary Suite Located on Main Level with White Quartz Chandelier, Crystal-Inspired Door Handles, & Walk-In Closet of Your Dreams. Primary Bath with Floor-to-Ceiling 12X24 Porcelain Tile, 12 Foot DaVinci Marble Accent Wall, Oversized Walk-In Shower with Double Shower Heads, & Freestanding Soaking Tub. Relaxing Upstairs Retreat with 2 Spacious Bedrooms, Full Bathroom, & Flexible Loft Space. All 4 Corners of Yard Redesigned with Private Vineyard, Stone Creek, 360 Degree Path & Uplighting.
- Current Status
- New
- Original Price
- $1,948,000
- List Price
- $1,948,000
- On Market Date
- Jun 5, 2025
- Property Type
- Detached
- D/N/S
- Downtown
- Zip Code
- 94566
- MLS ID
- 41100364
- APN
- 9412232
- Year Built
- 1915
- Stories in Building
- 2
- Possession
- Close Of Escrow
- Data Source
- MAXEBRDI
- Origin MLS System
- BAY EAST
Lighthouse Baptist School
Private K-12 Combined Elementary And Secondary, Religious, Nonprofit
Students: 23 Distance: 0.3mi
The Child Day Schools, Pleasanton
Private PK-5 Coed
Students: 80 Distance: 0.4mi
Amador Valley High School
Public 9-12 Secondary
Students: 2713 Distance: 0.4mi
Pleasanton Adult And Career Education
Public n/a Adult Education
Students: NA Distance: 0.5mi
Pleasanton Middle School
Public 6-8 Middle
Students: 1215 Distance: 0.5mi
Village High School
Public 9-12 Continuation
Students: 113 Distance: 0.6mi
- Bed
- 4
- Bath
- 3
- Parking
- 1
- Detached
- SQ FT
- 2,109
- SQ FT Source
- Public Records
- Lot SQ FT
- 6,023.0
- Lot Acres
- 0.14 Acres
- Pool Info
- None
- Kitchen
- Dishwasher, Microwave, Range, Free-Standing Range, Refrigerator, Breakfast Bar, Breakfast Nook, Stone Counters, Eat-in Kitchen, Kitchen Island, Pantry, Range/Oven Built-in, Range/Oven Free Standing, Updated Kitchen, Wet Bar
- Cooling
- Ceiling Fan(s), Central Air
- Disclosures
- Disclosure Package Avail
- Entry Level
- Exterior Details
- Garden, Back Yard, Front Yard, Landscape Back, Landscape Front
- Flooring
- Hardwood, Hardwood Flrs Throughout, Tile, Wood, Engineered Wood
- Foundation
- Fire Place
- Den, Family Room, Living Room
- Heating
- Forced Air, Fireplace(s)
- Laundry
- Dryer, Laundry Closet, Washer
- Upper Level
- 2 Bedrooms, 1 Bath
- Main Level
- 2 Bedrooms, 2 Baths
- Views
- Downtown, Ridge, Vineyard
- Possession
- Close Of Escrow
- Basement
- Crawl Space, Full
- Architectural Style
- Bungalow, Cottage, Craftsman, Custom
- Non-Master Bathroom Includes
- Solid Surface, Split Bath, Stall Shower, Tile, Updated Baths, Stone
- Construction Status
- Existing
- Additional Miscellaneous Features
- Garden, Back Yard, Front Yard, Landscape Back, Landscape Front
- Location
- Corner Lot, Premium Lot, Secluded, Vineyard, Front Yard, Landscaped, Paved
- Roof
- Composition Shingles
- Fee
- Unavailable
MLS and other Information regarding properties for sale as shown in Theo have been obtained from various sources such as sellers, public records, agents and other third parties. This information may relate to the condition of the property, permitted or unpermitted uses, zoning, square footage, lot size/acreage or other matters affecting value or desirability. Unless otherwise indicated in writing, neither brokers, agents nor Theo have verified, or will verify, such information. If any such information is important to buyer in determining whether to buy, the price to pay or intended use of the property, buyer is urged to conduct their own investigation with qualified professionals, satisfy themselves with respect to that information, and to rely solely on the results of that investigation.
School data provided by GreatSchools. School service boundaries are intended to be used as reference only. To verify enrollment eligibility for a property, contact the school directly.
