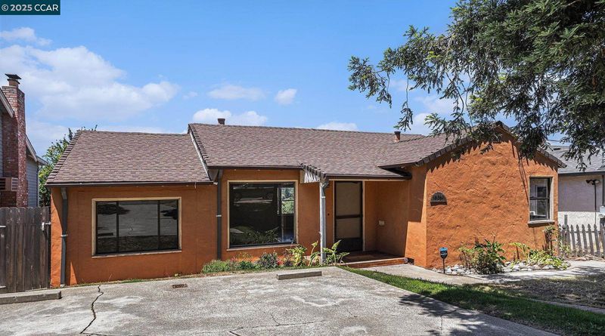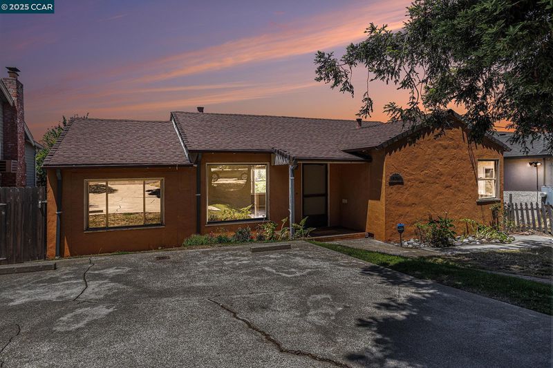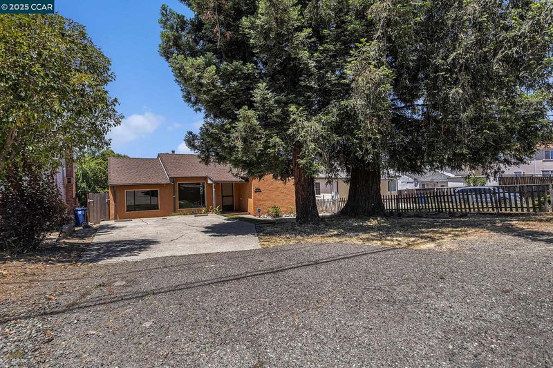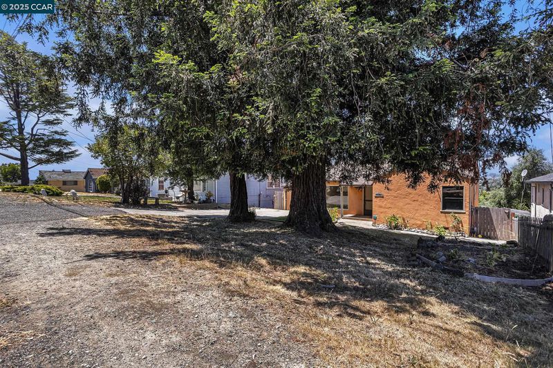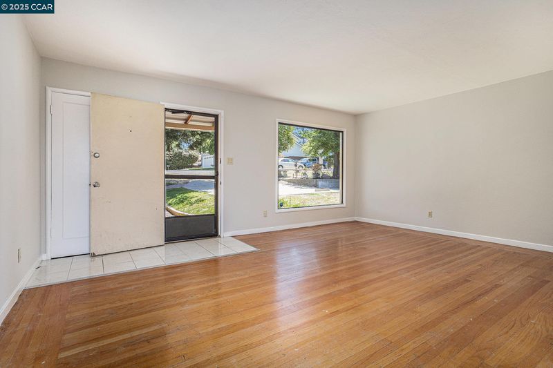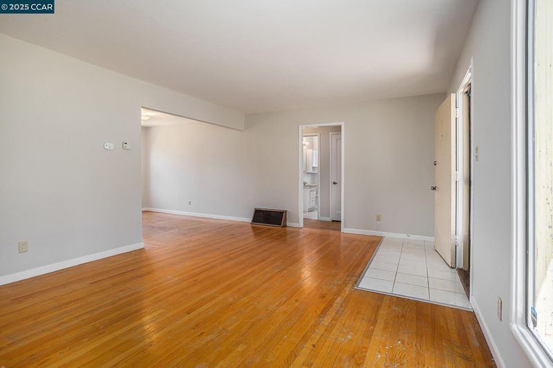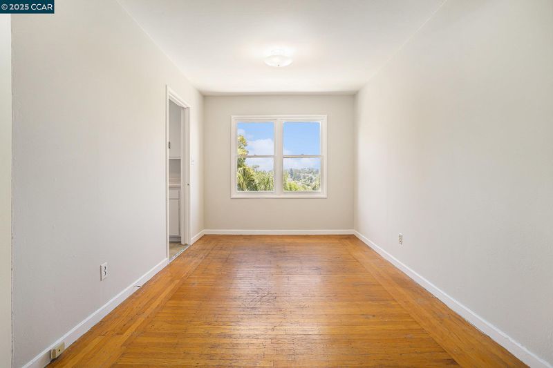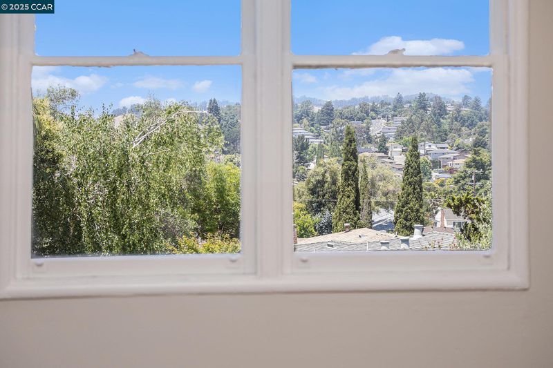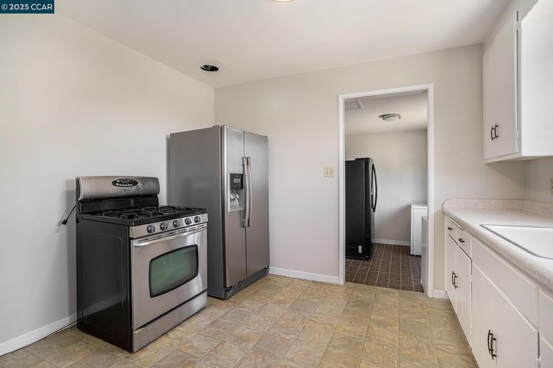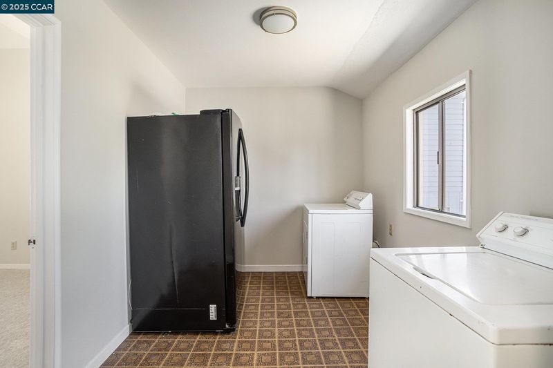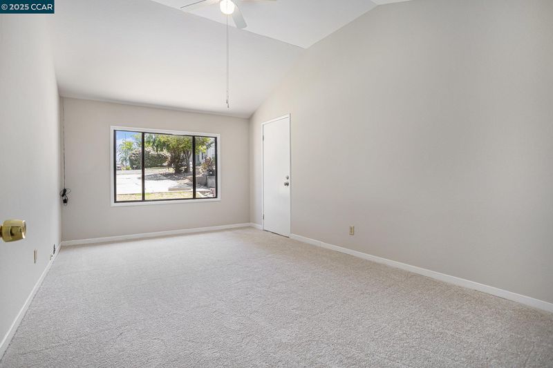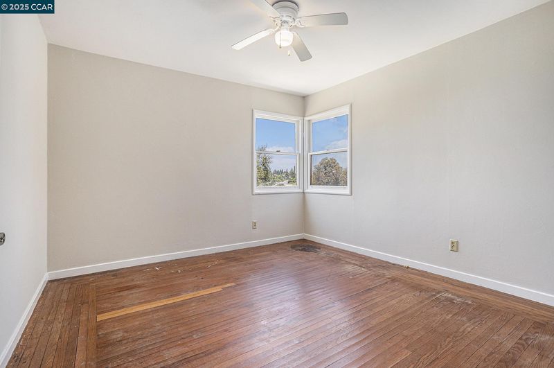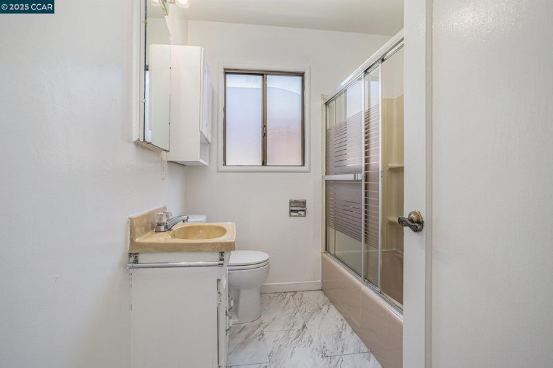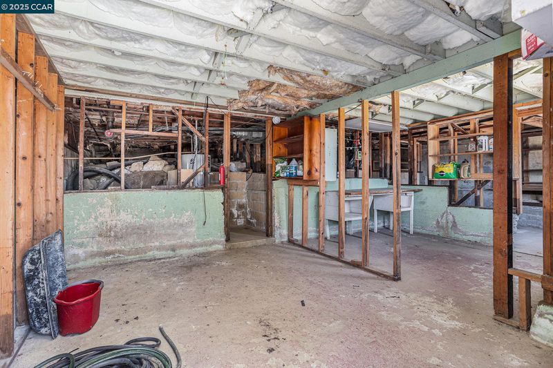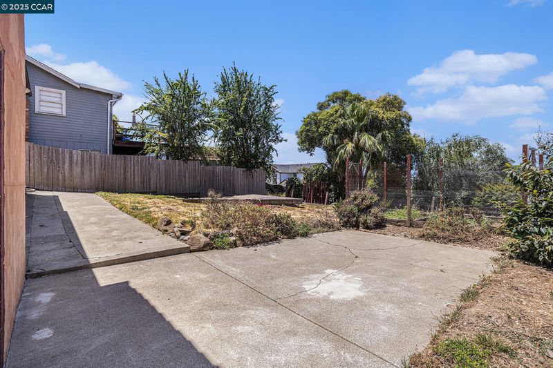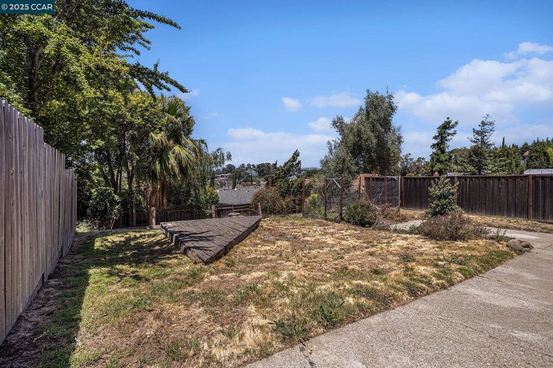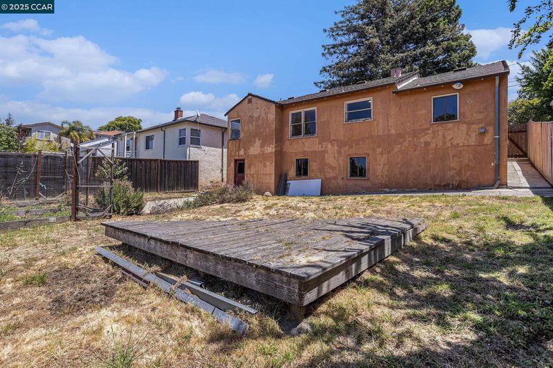 Sold 14.9% Under Asking
Sold 14.9% Under Asking
$680,000
919
SQ FT
$740
SQ/FT
18367 Apricot Way
@ Seaview - Castro Valley
- 2 Bed
- 1 Bath
- 0 Park
- 919 sqft
- Castro Valley
-

Beautiful Views all across the back of the property, from this 919 sq ft 2 bedroom, 1 bath home with additional 176 sq ft from the converted garage which can be used as an additional bedroom or bonus room! There is also a laundry room off the kitchen. We have priced this home to sell quickly and are aware it needs a face lift from top to bottom! Desirable 6,722 sq ft lot makes plenty of room for additions or new landscaping for a garden, play or just relaxing. The front yard has off street parking and majestic redwood trees. The basement has many possibilities to make a room for storage or workshop. Sewer lateral is compliant. Centrally located with easy access to I-580, Bart, shops, schools, restaurants and more!
- Current Status
- Sold
- Sold Price
- $680,000
- Under List Price
- 14.9%
- Original Price
- $799,000
- List Price
- $799,000
- On Market Date
- Jun 17, 2025
- Contract Date
- Jun 30, 2025
- Close Date
- Jul 21, 2025
- Property Type
- Detached
- D/N/S
- Castro Valley
- Zip Code
- 94546
- MLS ID
- 41101672
- APN
- 84C905173
- Year Built
- 1951
- Stories in Building
- 1
- Possession
- Close Of Escrow
- COE
- Jul 21, 2025
- Data Source
- MAXEBRDI
- Origin MLS System
- CONTRA COSTA
Castro Valley Adult And Career Education
Public n/a Adult Education
Students: NA Distance: 0.3mi
Proctor Elementary School
Public K-5 Elementary
Students: 511 Distance: 0.4mi
Redwood Christian Elementary School
Private K-5 Elementary, Religious, Coed
Students: 709 Distance: 0.5mi
Vannoy Elementary School
Public K-5 Elementary
Students: 436 Distance: 0.7mi
Early Bird Montessori School
Private PK-1 Montessori, Elementary, Coed
Students: 30 Distance: 0.7mi
Castro Valley High School
Public 9-12 Secondary
Students: 2834 Distance: 0.7mi
- Bed
- 2
- Bath
- 1
- Parking
- 0
- Converted Garage, Off Street
- SQ FT
- 919
- SQ FT Source
- Public Records
- Lot SQ FT
- 6,722.0
- Lot Acres
- 0.15 Acres
- Pool Info
- None
- Kitchen
- Gas Range, Free-Standing Range, Refrigerator, Dryer, Washer, Gas Water Heater, Laminate Counters, Gas Range/Cooktop, Range/Oven Free Standing
- Cooling
- Ceiling Fan(s)
- Disclosures
- Nat Hazard Disclosure, Hospital Nearby, Hotel/Motel Nearby, Shopping Cntr Nearby, Restaurant Nearby, Disclosure Package Avail
- Entry Level
- Exterior Details
- Back Yard, Front Yard, Storage Area
- Flooring
- Hardwood Flrs Throughout, Vinyl, Carpet
- Foundation
- Fire Place
- None
- Heating
- Floor Furnace, Natural Gas
- Laundry
- Gas Dryer Hookup, Laundry Room, Washer
- Main Level
- 2 Bedrooms, 1 Bath, Laundry Facility, Main Entry
- Views
- City Lights, Hills
- Possession
- Close Of Escrow
- Basement
- Crawl Space, Partial
- Architectural Style
- Traditional
- Non-Master Bathroom Includes
- Shower Over Tub, Solid Surface, Window
- Construction Status
- Existing
- Additional Miscellaneous Features
- Back Yard, Front Yard, Storage Area
- Location
- Sloped Down, Level, Back Yard
- Roof
- Composition Shingles
- Water and Sewer
- Public
- Fee
- Unavailable
MLS and other Information regarding properties for sale as shown in Theo have been obtained from various sources such as sellers, public records, agents and other third parties. This information may relate to the condition of the property, permitted or unpermitted uses, zoning, square footage, lot size/acreage or other matters affecting value or desirability. Unless otherwise indicated in writing, neither brokers, agents nor Theo have verified, or will verify, such information. If any such information is important to buyer in determining whether to buy, the price to pay or intended use of the property, buyer is urged to conduct their own investigation with qualified professionals, satisfy themselves with respect to that information, and to rely solely on the results of that investigation.
School data provided by GreatSchools. School service boundaries are intended to be used as reference only. To verify enrollment eligibility for a property, contact the school directly.
