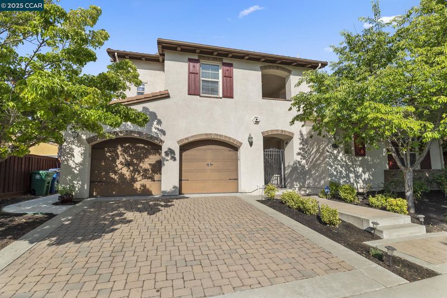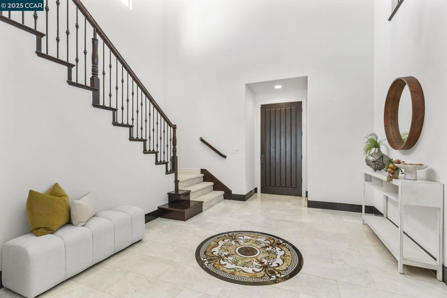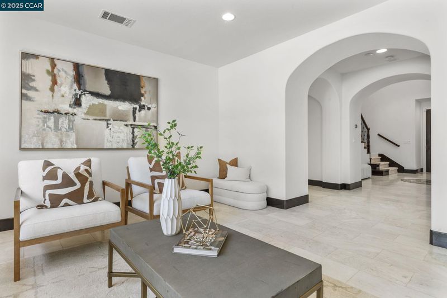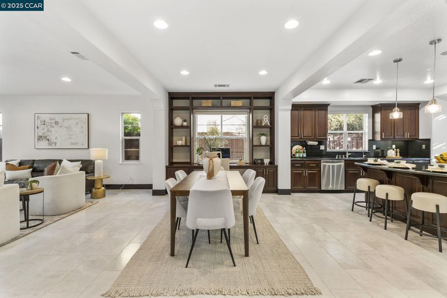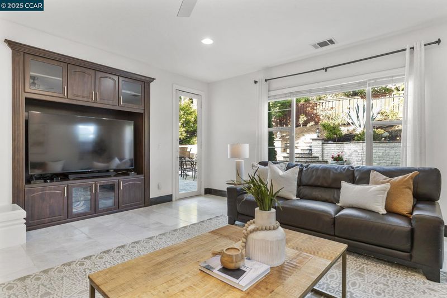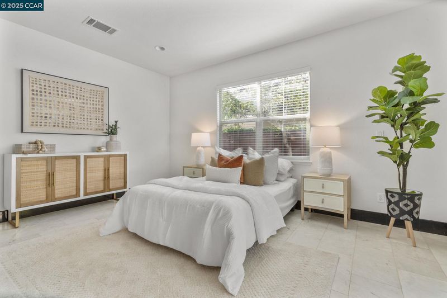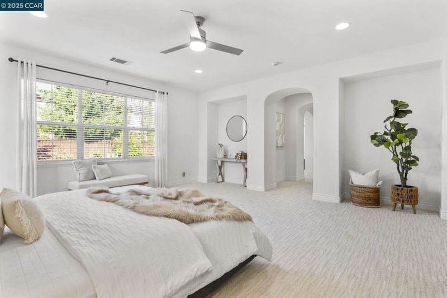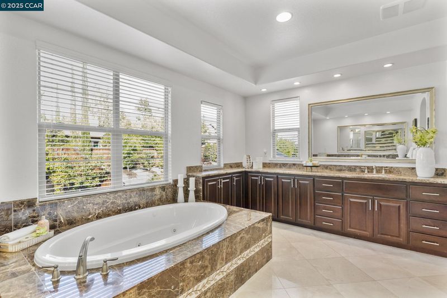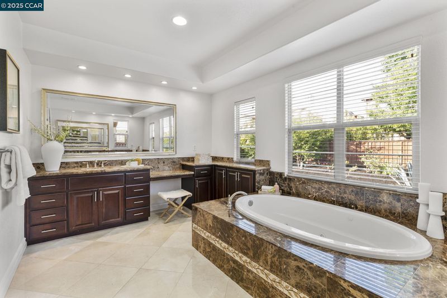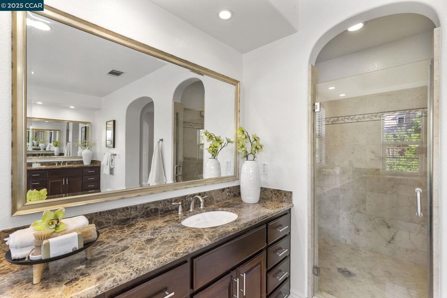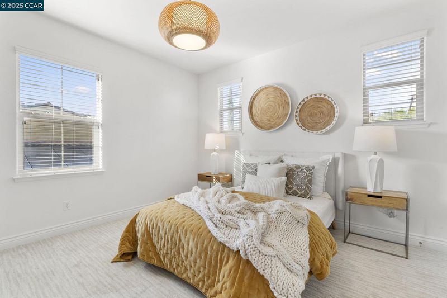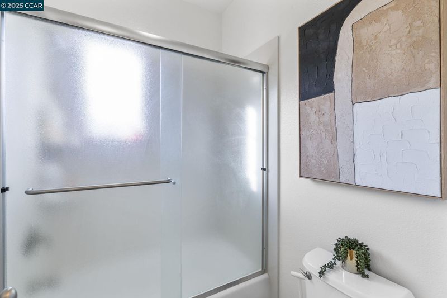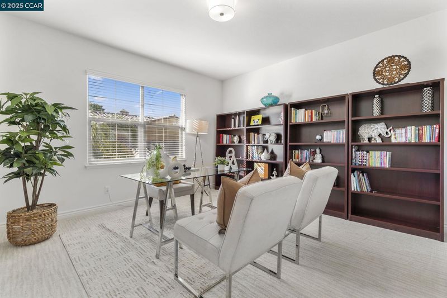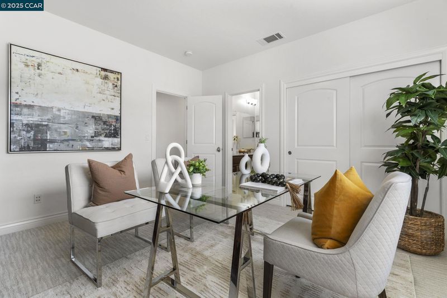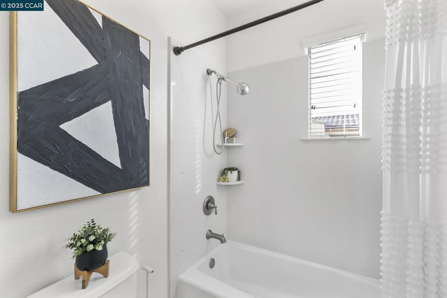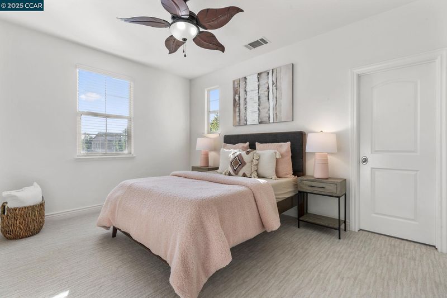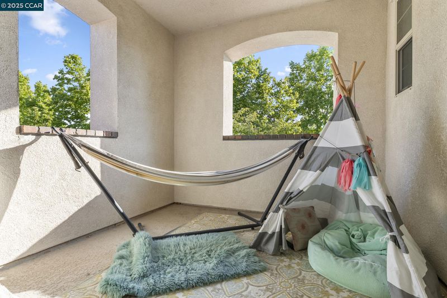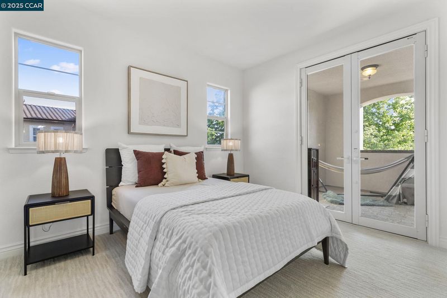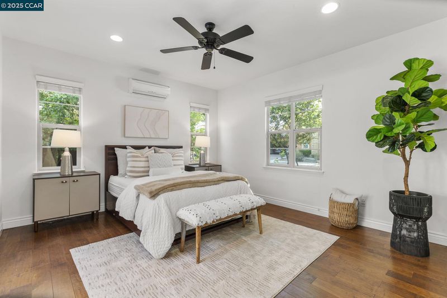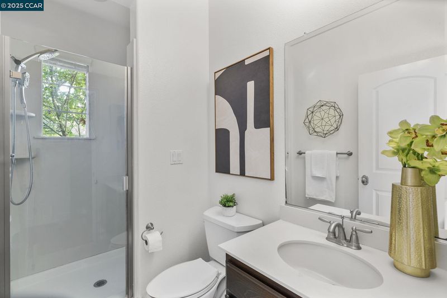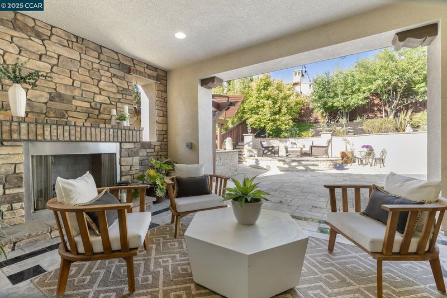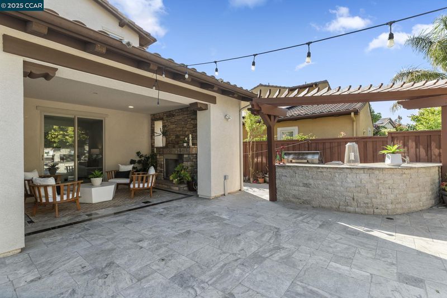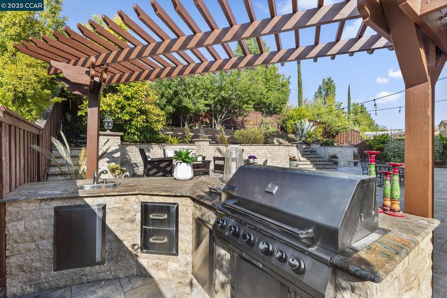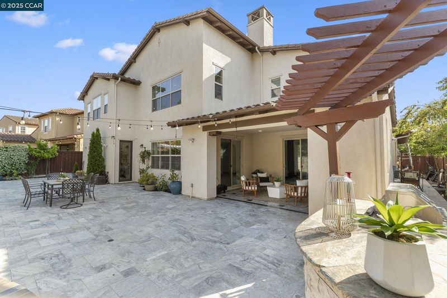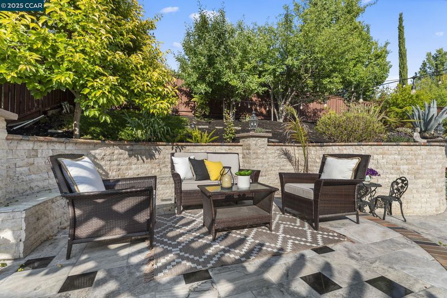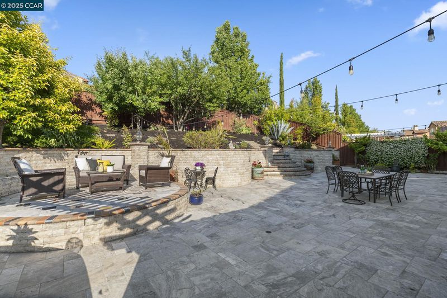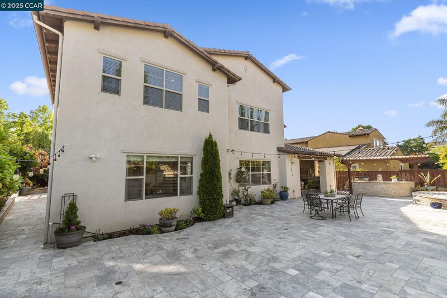
$2,950,000
4,661
SQ FT
$633
SQ/FT
7509 Balmoral Way
@ Holborn Way - Windemere, San Ramon
- 7 Bed
- 5 Bath
- 3 Park
- 4,661 sqft
- San Ramon
-

-
Sat Jun 7, 1:00 pm - 4:00 pm
Stunning Santorini's largest floor plan with Casita.
-
Sun Jun 8, 1:00 pm - 4:00 pm
Stunning Santorini's largest floor plan with Casita.
Stunning, rarely available Brookefield's largest floor plan with casita in the Santorini neighborhood in Windemere. Step through a gated courtyard with pergola into a grand two-story entry featuring marble tile flooring, a mosaic medallion, wrought iron staircase, & chandelier. The formal living room offers a gas fireplace & opens to a covered loggia with fireplace—perfect for indoor/outdoor living. Downstairs also includes the 6th bedroom/ flex room (no closet) perfect for office or guest suite with a nearby full bath. Entertain in the expansive great room with a chef’s kitchen showcasing granite slab countertops, large island with bar seating, stainless steel appliances (6-burner cooktop, double oven, built-in microwave), walk-in pantry, & tech center with built-in desk. The spacious family room includes a fireplace, media niche, & access to the backyard oasis.The oversized primary suite includes a luxurious bath with jetted tub, dual vanities, makeup station, & custom walk-in closet. Front bedrooms share access to a large covered balcony.The detached casita offers a full bath & hardwood flooring. Beautifully landscaped backyard with stone tile hardscape, fruit trees, built-in BBQ with pergola, & loggia. Solar owned. Close to three parks, dog park and hiking trail, & schools!
- Current Status
- New
- Original Price
- $2,950,000
- List Price
- $2,950,000
- On Market Date
- Jun 6, 2025
- Property Type
- Detached
- D/N/S
- Windemere
- Zip Code
- 94582
- MLS ID
- 41100392
- APN
- 2237500554
- Year Built
- 2009
- Stories in Building
- 2
- Possession
- Close Of Escrow
- Data Source
- MAXEBRDI
- Origin MLS System
- CONTRA COSTA
Live Oak Elementary School
Public K-5 Elementary
Students: 819 Distance: 0.7mi
Windemere Ranch Middle School
Public 6-8 Middle
Students: 1355 Distance: 1.0mi
Hidden Hills Elementary School
Public K-5 Elementary
Students: 708 Distance: 1.3mi
The Quarry Lane School
Private K-12 Combined Elementary And Secondary, Coed
Students: 673 Distance: 1.6mi
Quail Run Elementary School
Public K-5 Elementary
Students: 949 Distance: 1.7mi
Dougherty Valley High School
Public 9-12 Secondary
Students: 3331 Distance: 1.7mi
- Bed
- 7
- Bath
- 5
- Parking
- 3
- Attached, Garage Door Opener
- SQ FT
- 4,661
- SQ FT Source
- Measured
- Lot SQ FT
- 10,205.0
- Lot Acres
- 0.23 Acres
- Pool Info
- None
- Kitchen
- Dishwasher, Double Oven, Gas Range, Microwave, Breakfast Nook, Stone Counters, Gas Range/Cooktop, Kitchen Island, Pantry
- Cooling
- Ceiling Fan(s), Central Air
- Disclosures
- None
- Entry Level
- Exterior Details
- Back Yard, Terraced Up, Covered Courtyard
- Flooring
- Tile, Carpet
- Foundation
- Fire Place
- Family Room, Living Room, Other
- Heating
- Zoned, Fireplace(s)
- Laundry
- Inside Room
- Main Level
- 1 Bedroom, 1 Bath, Laundry Facility
- Possession
- Close Of Escrow
- Architectural Style
- Mediterranean
- Construction Status
- Existing
- Additional Miscellaneous Features
- Back Yard, Terraced Up, Covered Courtyard
- Location
- Premium Lot
- Roof
- Tile
- Fee
- Unavailable
MLS and other Information regarding properties for sale as shown in Theo have been obtained from various sources such as sellers, public records, agents and other third parties. This information may relate to the condition of the property, permitted or unpermitted uses, zoning, square footage, lot size/acreage or other matters affecting value or desirability. Unless otherwise indicated in writing, neither brokers, agents nor Theo have verified, or will verify, such information. If any such information is important to buyer in determining whether to buy, the price to pay or intended use of the property, buyer is urged to conduct their own investigation with qualified professionals, satisfy themselves with respect to that information, and to rely solely on the results of that investigation.
School data provided by GreatSchools. School service boundaries are intended to be used as reference only. To verify enrollment eligibility for a property, contact the school directly.
