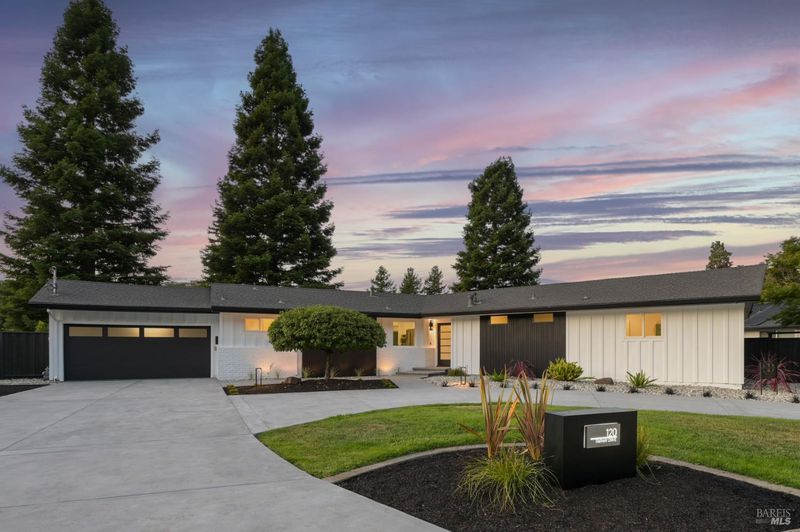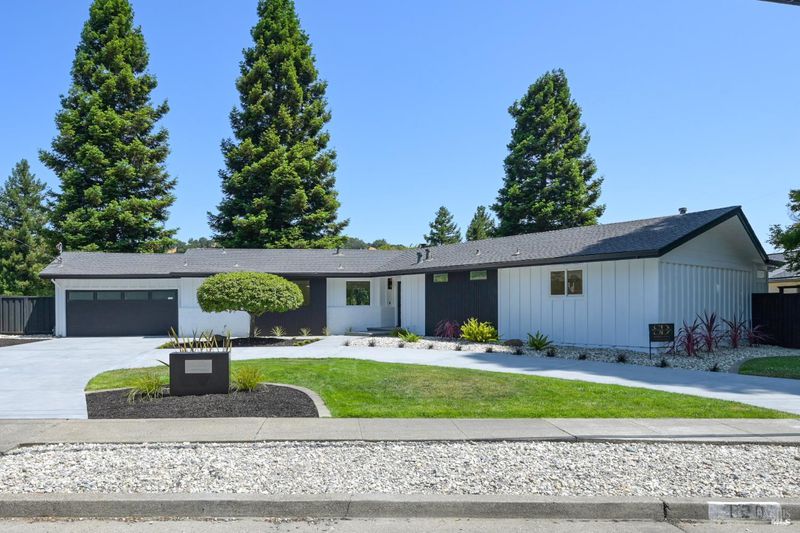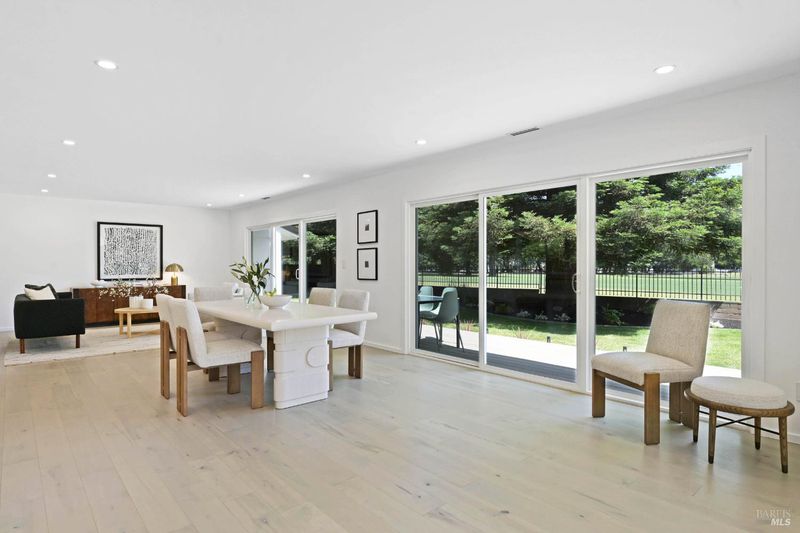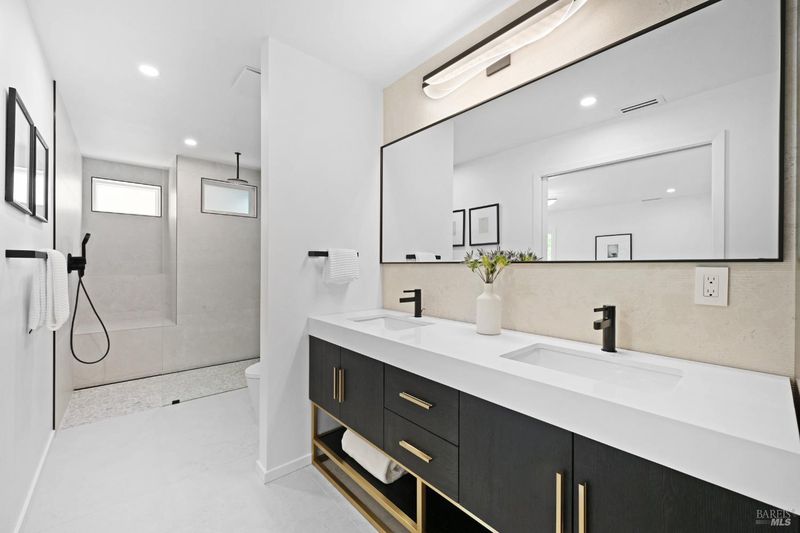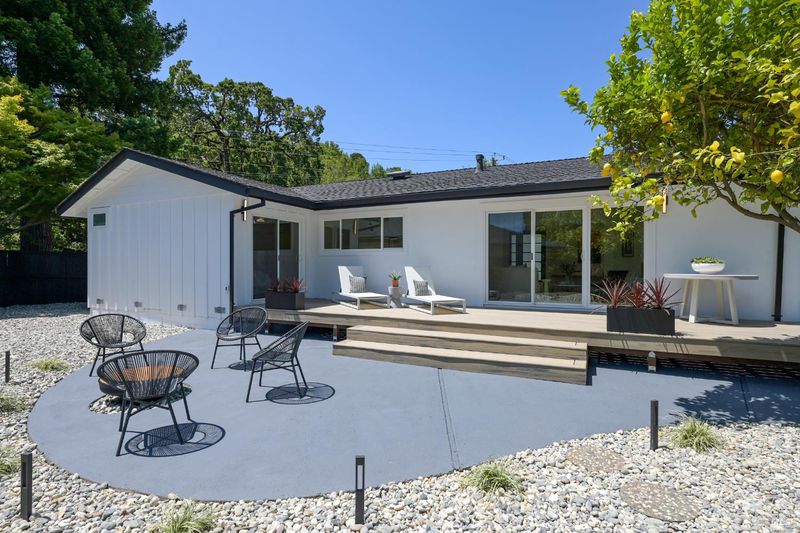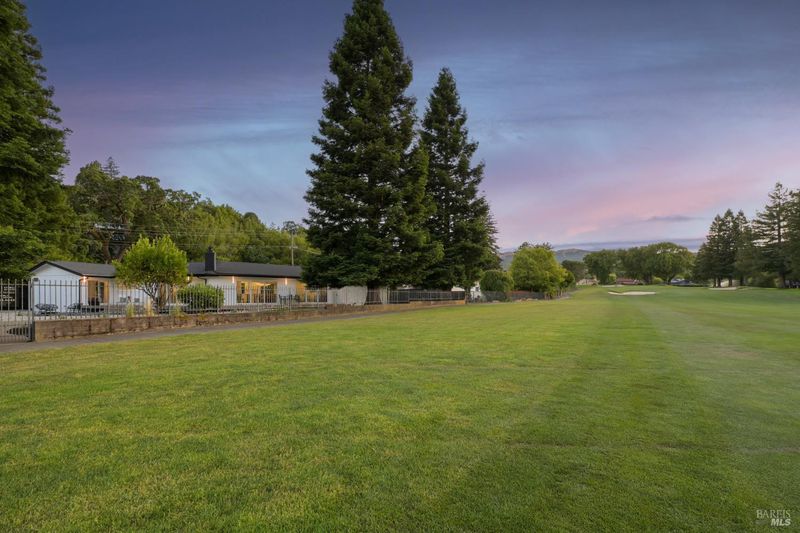
$2,600,000
2,023
SQ FT
$1,285
SQ/FT
120 Fairway Drive
@ Ignacio Blvd - Novato
- 3 Bed
- 4 (3/1) Bath
- 4 Park
- 2,023 sqft
- Novato
-

-
Sat Jun 21, 1:00 pm - 4:00 pm
Designed for seamless single-level living, 120 Fairway Drive has been transformed and fully renovated and includes 3 bed 3 .5 stunning bathrooms, modern wood flooring and countless other upgrades. The open-concept layout features designer lighting, creating a bright, sophisticated ambiance. Ideal for entertaining, the home boasts exceptional indoor/outdoor flow, connecting spacious interiors to a beautifully landscaped and expansive yard overlooking the golf course. A flex/space office provides a serene space for work or creativity, while the circular driveway offers inviting parking and large a two-car garage. Ideally located backing on 13th fairway at Marin Country Club, this uncommon treasure offers a luxurious lifestyle just a short stroll or golf cart ride from an array amenities.. Embrace the life of luxury and community!
-
Sun Jun 22, 1:00 pm - 4:00 pm
Designed for seamless single-level living, 120 Fairway Drive has been transformed and fully renovated and includes 3 bed 3 .5 stunning bathrooms, modern wood flooring and countless other upgrades. The open-concept layout features designer lighting, creating a bright, sophisticated ambiance. Ideal for entertaining, the home boasts exceptional indoor/outdoor flow, connecting spacious interiors to a beautifully landscaped and expansive yard overlooking the golf course. A flex/space office provides a serene space for work or creativity, while the circular driveway offers inviting parking and large a two-car garage. Ideally located backing on 13th fairway at Marin Country Club, this uncommon treasure offers a luxurious lifestyle just a short stroll or golf cart ride from an array amenities.. Embrace the life of luxury and community!
Welcome to the ultimate home for golf enthusiasts! 120 Fairway Drive is a stunning re-imagined SINGLE LEVEL retreat set on one of the most desirable and prestigious golf communities,the Marin Country Club. Designed by Sheer Design Group for effortless living and entertaining,the open concept space extends through multiple sliding doors to breathtaking and expansive views overlooking the 13th tee. Live the life you always wanted NOW in this remodeled 3 bedroom 3 1/2 bath with 2023 sq ft of living space!The long list of seller improvements means you can enjoy life at home today! Included are new maple flooring, new chef's kitchen with quartz countertops and 8 ft island with induction cooktop and concealed Zephyr downdraft,streamlined LG stainless steel appliances,stunning office/flex room with custom built-in floating desk and Mitsubushi heating/air conditioning just to name a few. The exterior is complete with new outdoor decks, architectural lighting, new garage door, drought free plants, fire pit and space to add a lap pool! The new circular driveway offers a dramatic and inviting entrance to an exceptional lifestyle of luxury. 120 Fairway perfectly reflects the magic of living next to a world class golf course catering to those who seek relaxation and community.
- Days on Market
- 2 days
- Current Status
- Active
- Original Price
- $2,600,000
- List Price
- $2,600,000
- On Market Date
- Jun 17, 2025
- Property Type
- Single Family Residence
- Area
- Novato
- Zip Code
- 94949
- MLS ID
- 325051039
- APN
- 160-091-06
- Year Built
- 1963
- Stories in Building
- Unavailable
- Possession
- Close Of Escrow
- Data Source
- BAREIS
- Origin MLS System
Loma Verde Elementary School
Public K-5 Elementary
Students: 401 Distance: 0.5mi
St. Felicity
Private 1-12 Religious, Coed
Students: NA Distance: 0.7mi
Good Shepherd Lutheran
Private K-8 Elementary, Religious, Nonprofit
Students: 250 Distance: 0.9mi
San Jose Intermediate
Public 6-8
Students: 672 Distance: 1.1mi
Lynwood Elementary School
Public K-5 Elementary
Students: 278 Distance: 1.3mi
Marin Christian Academy
Private K-8 Elementary, Religious, Coed
Students: 187 Distance: 1.5mi
- Bed
- 3
- Bath
- 4 (3/1)
- Double Sinks, Dual Flush Toilet, Multiple Shower Heads, Radiant Heat, Shower Stall(s), Sitting Area, Stone
- Parking
- 4
- Attached, Covered, Enclosed, EV Charging, Garage Door Opener, Garage Facing Front, Guest Parking Available, Interior Access
- SQ FT
- 2,023
- SQ FT Source
- Assessor Agent-Fill
- Lot SQ FT
- 10,812.0
- Lot Acres
- 0.2482 Acres
- Kitchen
- Island, Kitchen/Family Combo, Pantry Cabinet, Stone Counter
- Cooling
- Central, Room Air
- Dining Room
- Dining/Family Combo, Dining/Living Combo
- Exterior Details
- Fire Pit
- Family Room
- Deck Attached, View
- Living Room
- View
- Flooring
- Stone, Wood
- Fire Place
- Gas Piped, Living Room
- Heating
- Central, Electric, Radiant
- Laundry
- Cabinets, Dryer Included, In Garage, Washer Included
- Main Level
- Bedroom(s), Dining Room, Family Room, Full Bath(s), Garage, Kitchen, Living Room, Primary Bedroom
- Views
- Golf Course
- Possession
- Close Of Escrow
- Architectural Style
- Contemporary, Mid-Century
- Fee
- $0
MLS and other Information regarding properties for sale as shown in Theo have been obtained from various sources such as sellers, public records, agents and other third parties. This information may relate to the condition of the property, permitted or unpermitted uses, zoning, square footage, lot size/acreage or other matters affecting value or desirability. Unless otherwise indicated in writing, neither brokers, agents nor Theo have verified, or will verify, such information. If any such information is important to buyer in determining whether to buy, the price to pay or intended use of the property, buyer is urged to conduct their own investigation with qualified professionals, satisfy themselves with respect to that information, and to rely solely on the results of that investigation.
School data provided by GreatSchools. School service boundaries are intended to be used as reference only. To verify enrollment eligibility for a property, contact the school directly.
