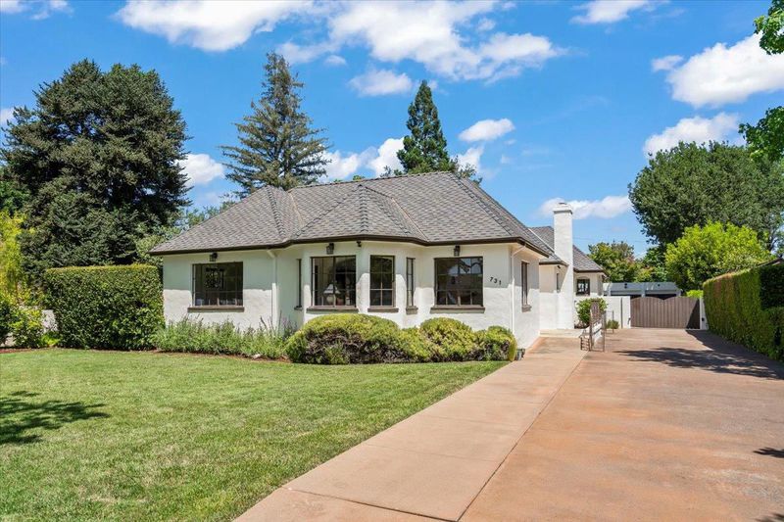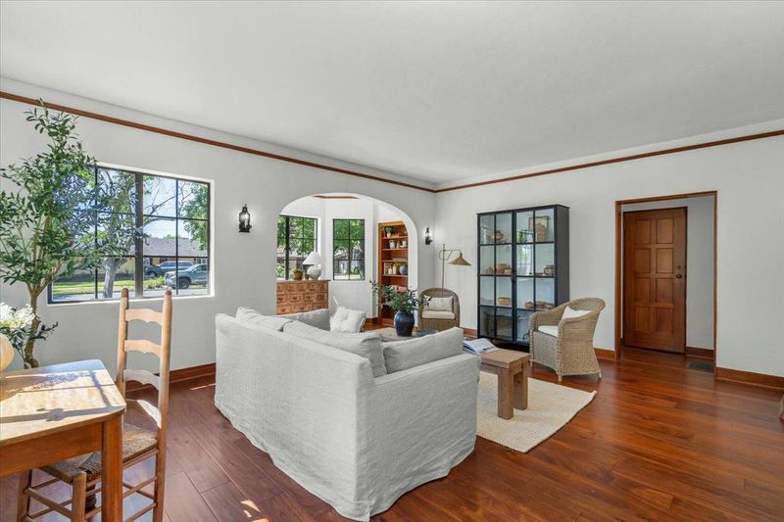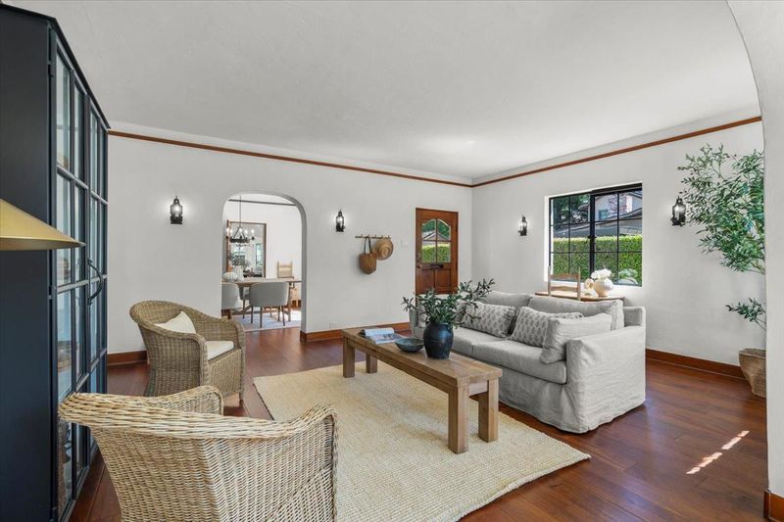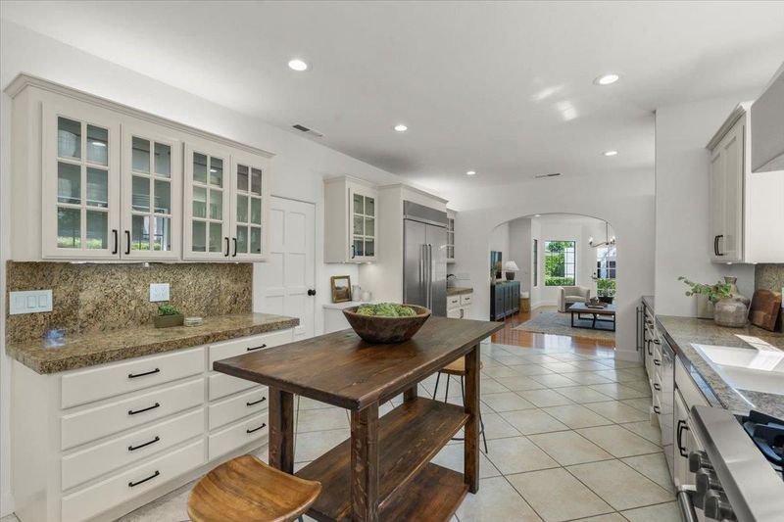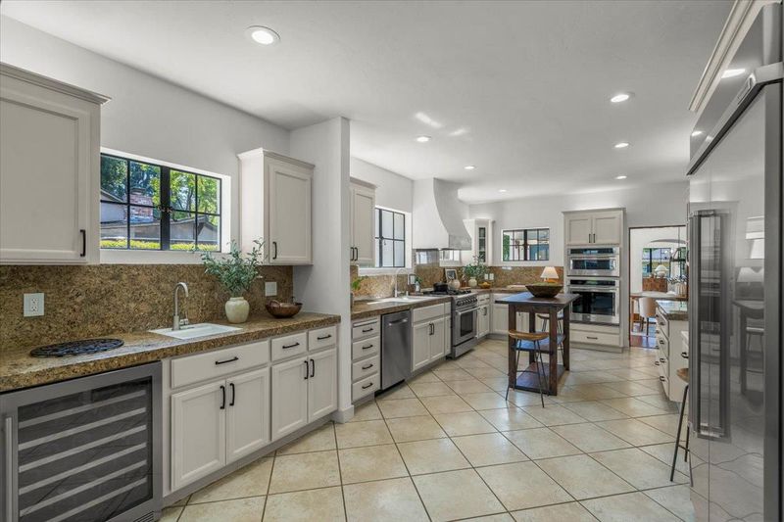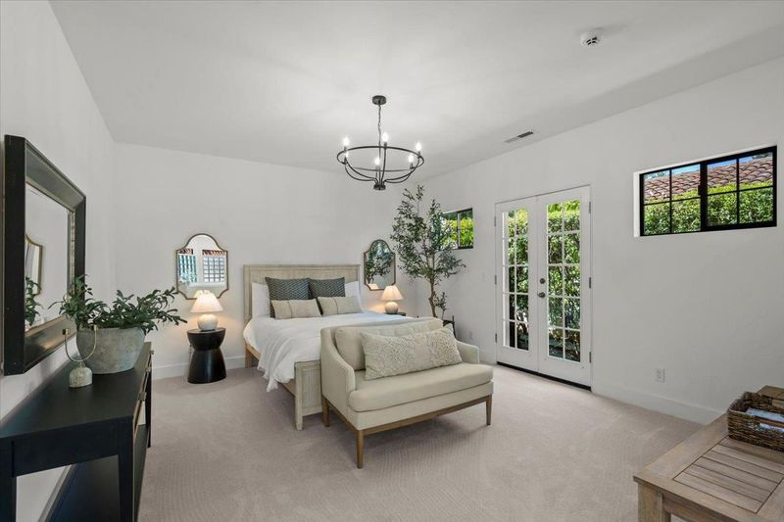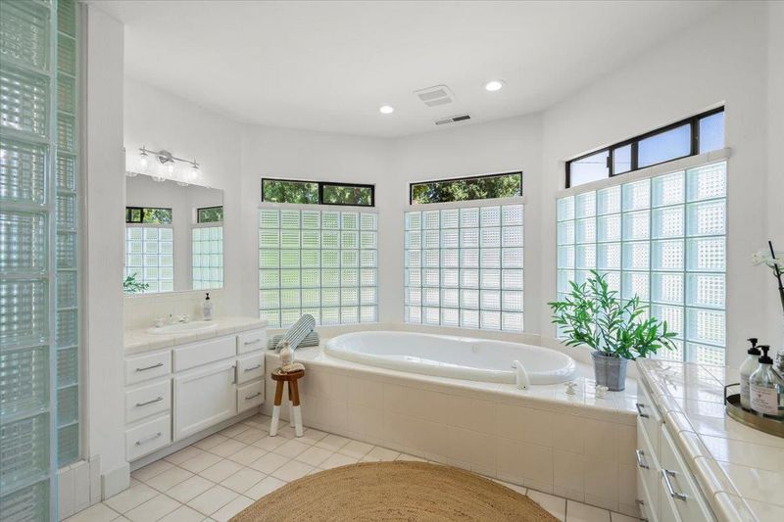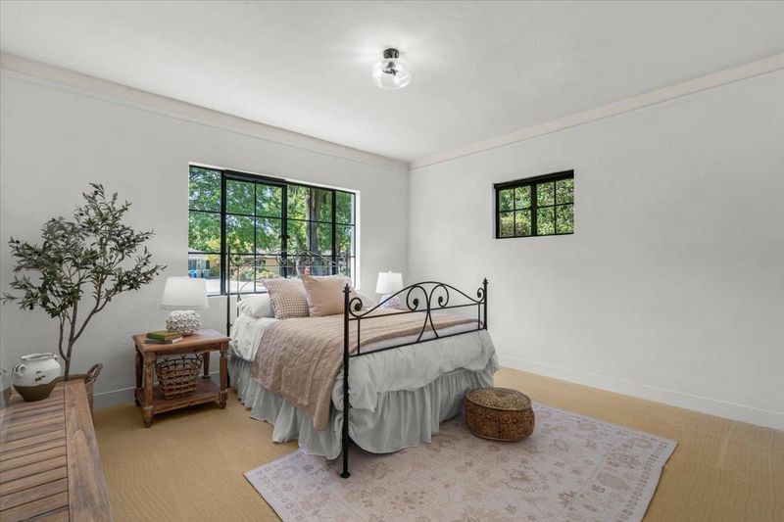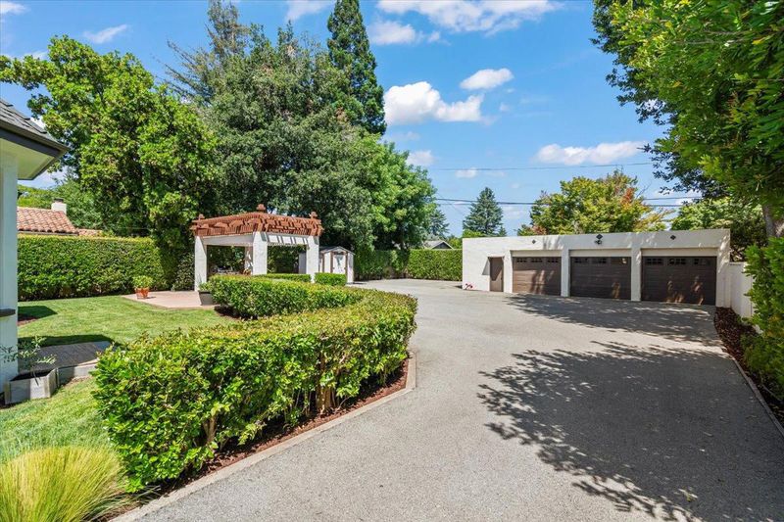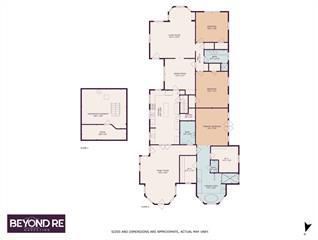
$1,599,000
2,664
SQ FT
$600
SQ/FT
731 5th Street
@ Princevalle/Miller - 1 - Morgan Hill / Gilroy / San Martin, Gilroy
- 3 Bed
- 3 (2/1) Bath
- 11 Park
- 2,664 sqft
- GILROY
-

-
Thu Jun 19, 10:00 am - 12:00 pm
Vintage Charm Meets Modern Living in one of Gilroy's most sought after neighborhoods! All new high end appliances including Thor gas stove & Zephyr wine refrig Stop by!! You'll be pleased that you did!!
-
Fri Jun 20, 6:30 pm - 8:00 pm
Vintage Charm Meets Modern Living in one of Gilroy's most sought after neighborhoods! All new high end appliances including Thor gas stove & Zephyr wine refrigerator Stop by for glass of wine & some treats! You'll be pleased that you did!!
-
Sat Jun 21, 1:00 pm - 4:00 pm
Vintage Charm Meets Modern Living in one of Gilroy's most sought after neighborhoods! All new high end appliances including Thor gas stove & Zephyr wine refrigerator 14,400 sq ft lot w detached 3 car garage+ extra You'll be pleased that you did!!
-
Sun Jun 22, 1:00 pm - 4:00 pm
Vintage Charm Meets Modern Living in one of Gilroy's most sought after neighborhoods! All new high end appliances including Thor gas stove & Zephyr wine refrigerator Too many beautiful features to list- a must see! You'll be pleased that you did!!
Don't Miss This Rare Gem in the "Willow Glen" of Gilroy! Set on an oversized lot (14,400 sq ft) this 3 bedroom 2 1/2 bath single story home offers Philippine mahogany floors, doors/trim built-ins, elegant wrought iron fixtures & windows! Formal living & dining rooms w vintage sconces & builtin glass hutch! Show stopper updated kitchen fully equipped w all new appliances! KitchenAid 48" refrigerator, KitchenAid builtin oven/microwave, Bosch dishwasher, Thor gas range /custom hood, Zepher wine refrigerator, walkin pantry, granite counters, ample cabinets, some w glass doors! Arch opens to family rm which overlooks the pavilion patio & private back yard. Private primary suite offers a peaceful retreat w/ walkin closet, dedicated office/work out space & a spa inspired bathroom featuring jetted soaking tub, separate walkin shower, dual sinks! Two additional bedrooms are on the opposite end of house, both offering walkin closets. Beautifully preserved vintage hall bathroom offering soaking tub & separate shower! All rooms are flooded w natural light. Laundry room w 1/2 bath. Large basement ideal for wine cellar/storage Long driveway with automatic opener leads to oversized 3 car garage, extra parking for vehicles/toys! Ideal area to build ADU! This is more than a home-it's a lifestyle!
- Days on Market
- 2 days
- Current Status
- Active
- Original Price
- $1,599,000
- List Price
- $1,599,000
- On Market Date
- Jun 17, 2025
- Property Type
- Single Family Home
- Area
- 1 - Morgan Hill / Gilroy / San Martin
- Zip Code
- 95020
- MLS ID
- ML82010282
- APN
- 799-24-009
- Year Built
- 1934
- Stories in Building
- 1
- Possession
- COE + 3-5 Days
- Data Source
- MLSL
- Origin MLS System
- MLSListings, Inc.
Santa Clara County Rop-South School
Public 10-12
Students: NA Distance: 0.1mi
Brownell Middle School
Public 6-8 Middle
Students: 782 Distance: 0.4mi
El Roble Elementary School
Public K-5 Elementary
Students: 631 Distance: 0.4mi
Glen View Elementary School
Public K-5 Elementary
Students: 517 Distance: 0.4mi
Huntington Learning Center
Private K-12 Coed
Students: 50 Distance: 0.6mi
St. Mary
Private K-8 Elementary, Religious, Coed
Students: 282 Distance: 0.6mi
- Bed
- 3
- Bath
- 3 (2/1)
- Double Sinks, Primary - Oversized Tub, Primary - Tub with Jets, Stall Shower - 2+, Tub
- Parking
- 11
- Detached Garage, Electric Gate, Gate / Door Opener, On Street, Room for Oversized Vehicle
- SQ FT
- 2,664
- SQ FT Source
- Unavailable
- Lot SQ FT
- 14,400.0
- Lot Acres
- 0.330579 Acres
- Kitchen
- Cooktop - Gas, Countertop - Granite, Dishwasher, Exhaust Fan, Garbage Disposal, Hood Over Range, Hookups - Ice Maker, Ice Maker, Microwave, Oven - Gas, Oven - Self Cleaning, Oven Range - Built-In, Gas, Pantry, Refrigerator, Wine Refrigerator
- Cooling
- Central AC, Multi-Zone
- Dining Room
- Eat in Kitchen, Formal Dining Room
- Disclosures
- Natural Hazard Disclosure
- Family Room
- Separate Family Room
- Flooring
- Carpet, Hardwood, Tile
- Foundation
- Concrete Perimeter, Crawl Space, Raised, Wood Frame
- Heating
- Central Forced Air, Heating - 2+ Zones
- Laundry
- Gas Hookup, In Utility Room, Tub / Sink
- Possession
- COE + 3-5 Days
- Fee
- Unavailable
MLS and other Information regarding properties for sale as shown in Theo have been obtained from various sources such as sellers, public records, agents and other third parties. This information may relate to the condition of the property, permitted or unpermitted uses, zoning, square footage, lot size/acreage or other matters affecting value or desirability. Unless otherwise indicated in writing, neither brokers, agents nor Theo have verified, or will verify, such information. If any such information is important to buyer in determining whether to buy, the price to pay or intended use of the property, buyer is urged to conduct their own investigation with qualified professionals, satisfy themselves with respect to that information, and to rely solely on the results of that investigation.
School data provided by GreatSchools. School service boundaries are intended to be used as reference only. To verify enrollment eligibility for a property, contact the school directly.
