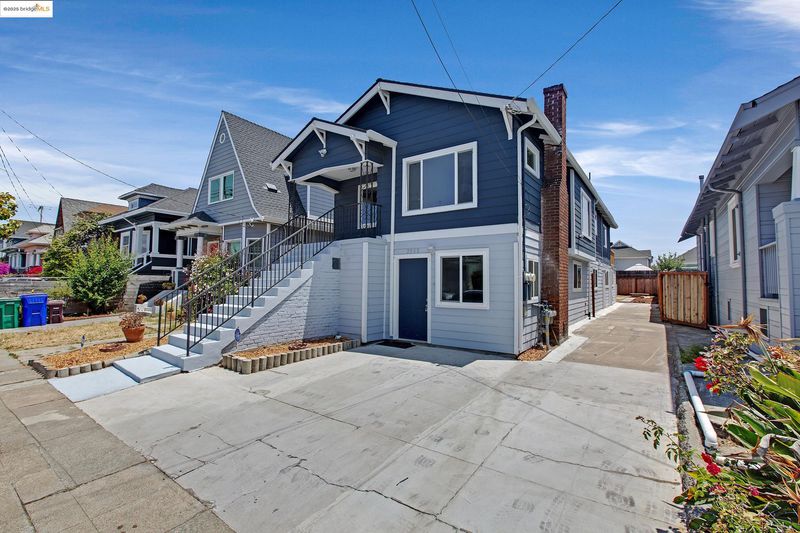
$995,000
2,840
SQ FT
$350
SQ/FT
2906 Adeline St
@ 26th st - West Oakland, Oakland
- 6 Bed
- 4 Bath
- 0 Park
- 2,840 sqft
- Oakland
-

-
Sat Jun 21, 2:30 pm - 4:30 pm
Open Sat and Sun 2:30-4:30pm
-
Sun Jun 22, 2:30 pm - 4:30 pm
Open Sat and Sun 2:30pm -4:30pm
Live in one unit and rent out the other—let your tenants help pay your mortgage while you build equity in this smart investment opportunity. This spacious McClymonds duplex offers two full units: Upstairs: 3 bedrooms, 2 bathrooms and Downstairs: 3 bedrooms, 2 bathrooms. Large backyard The expansive backyard gives you even more options: Imagine adding an ADU for rental income or multi-generational living, build out your dream garden, expand the deck or outdoor kitchen for entertaining, or simply enjoying a large, private space to relax and unwind. Conveniently located near BART, freeways 980, 880, and 80, DeFremery Park, Jack London Square, and Downtown Oakland, you'll enjoy easy access to transit, recreation, and vibrant city life. Whether you're looking to offset your housing costs or grow your real estate portfolio, this is the kind of opportunity that doesn't come around often
- Current Status
- New
- Original Price
- $995,000
- List Price
- $995,000
- On Market Date
- Jun 19, 2025
- Property Type
- Detached
- D/N/S
- West Oakland
- Zip Code
- 94608
- MLS ID
- 41101956
- APN
- 545633
- Year Built
- 1920
- Stories in Building
- 2
- Possession
- Close Of Escrow
- Data Source
- MAXEBRDI
- Origin MLS System
- Bridge AOR
Vincent Academy
Charter K-5 Coed
Students: 242 Distance: 0.2mi
Edward Shands Adult
Public n/a Special Education
Students: 1 Distance: 0.2mi
Oakland Adult And Career Education
Public n/a Adult Education
Students: NA Distance: 0.2mi
Mcclymonds High School
Public 9-12 Secondary
Students: 383 Distance: 0.3mi
Hoover Elementary School
Public K-5 Elementary
Students: 269 Distance: 0.4mi
Elijah's University for Self-Development School
Private K-10
Students: NA Distance: 0.4mi
- Bed
- 6
- Bath
- 4
- Parking
- 0
- None
- SQ FT
- 2,840
- SQ FT Source
- Appraisal
- Lot SQ FT
- 4,445.0
- Lot Acres
- 0.1 Acres
- Pool Info
- None
- Kitchen
- Stone Counters
- Cooling
- Heat Pump
- Disclosures
- Other - Call/See Agent
- Entry Level
- Exterior Details
- Back Yard, Front Yard
- Flooring
- Laminate
- Foundation
- Fire Place
- Living Room
- Heating
- Smart Vent
- Laundry
- Hookups Only
- Upper Level
- 3 Bedrooms, 2 Baths, Primary Bedrm Suite - 1, Laundry Facility, Main Entry
- Main Level
- 3 Bedrooms, 2 Baths, Primary Bedrm Suite - 1, No Steps to Entry
- Possession
- Close Of Escrow
- Architectural Style
- Craftsman, Other
- Non-Master Bathroom Includes
- Updated Baths
- Construction Status
- Existing
- Additional Miscellaneous Features
- Back Yard, Front Yard
- Location
- Level
- Roof
- Unknown
- Fee
- Unavailable
MLS and other Information regarding properties for sale as shown in Theo have been obtained from various sources such as sellers, public records, agents and other third parties. This information may relate to the condition of the property, permitted or unpermitted uses, zoning, square footage, lot size/acreage or other matters affecting value or desirability. Unless otherwise indicated in writing, neither brokers, agents nor Theo have verified, or will verify, such information. If any such information is important to buyer in determining whether to buy, the price to pay or intended use of the property, buyer is urged to conduct their own investigation with qualified professionals, satisfy themselves with respect to that information, and to rely solely on the results of that investigation.
School data provided by GreatSchools. School service boundaries are intended to be used as reference only. To verify enrollment eligibility for a property, contact the school directly.



