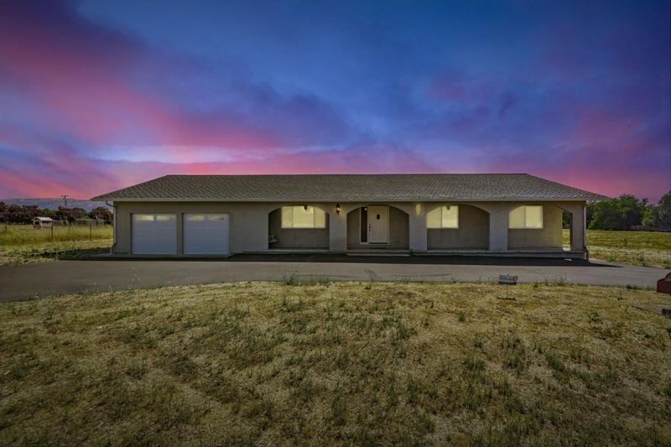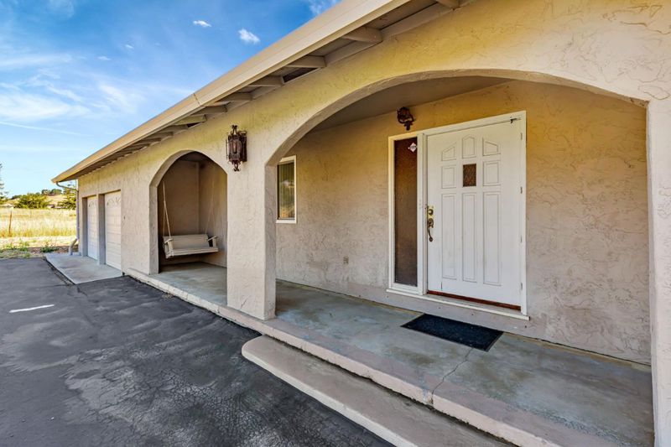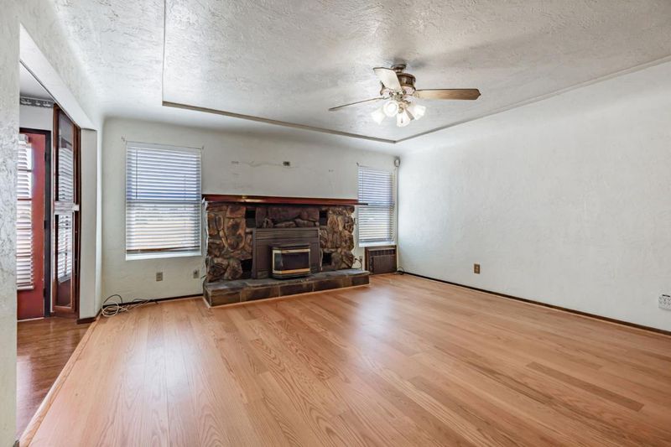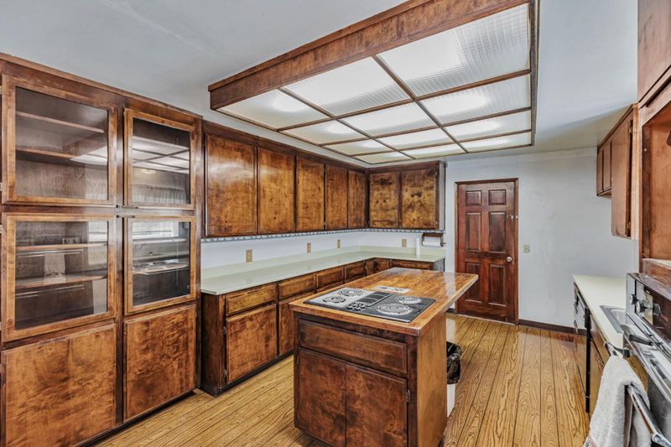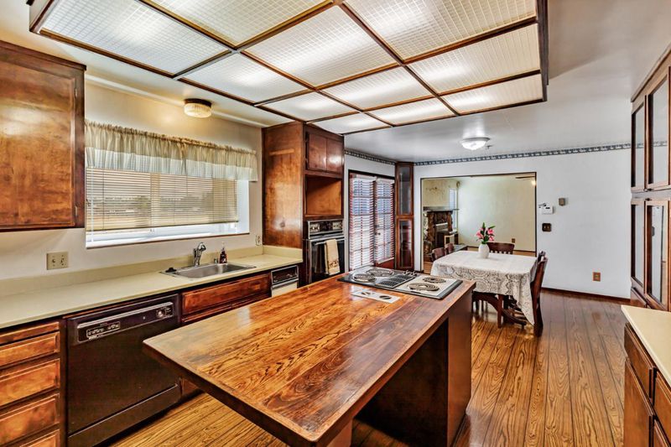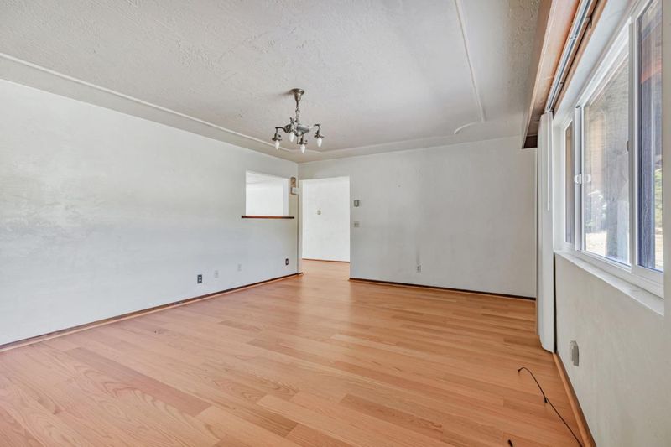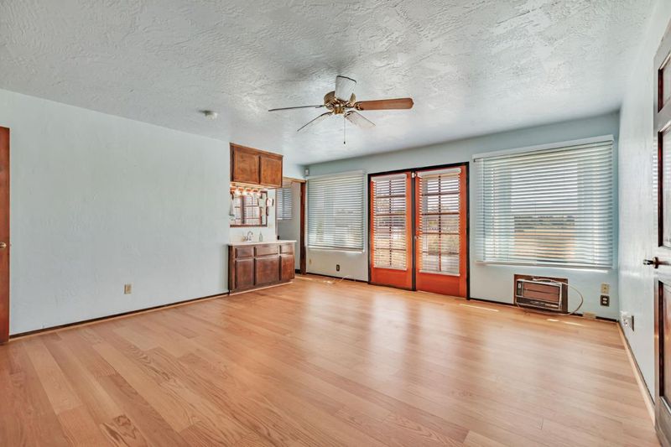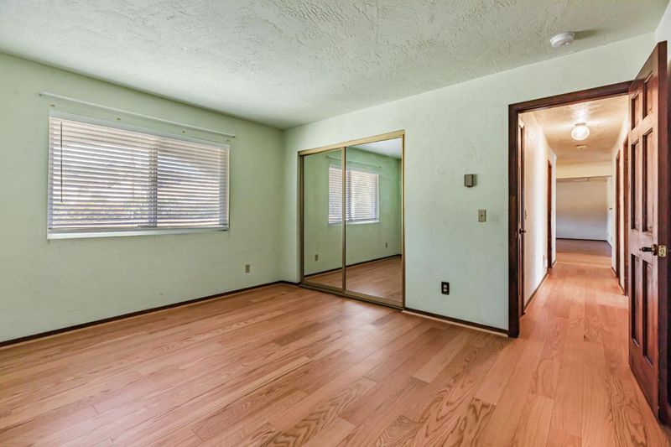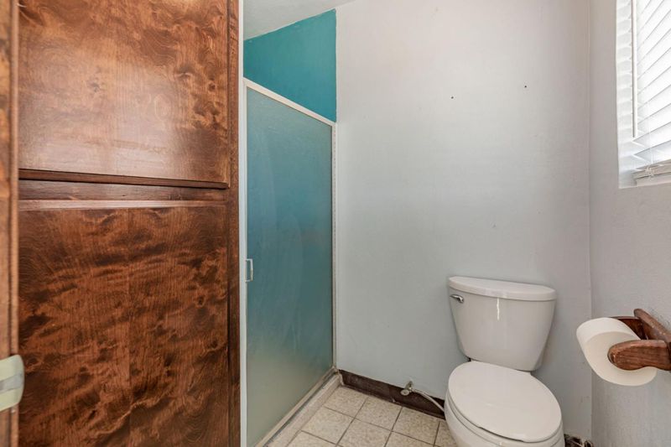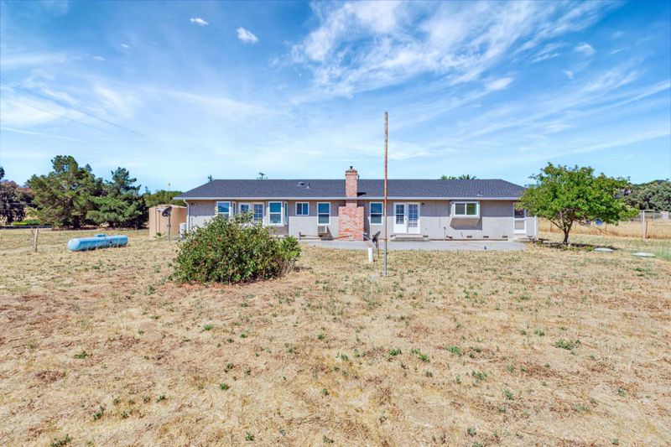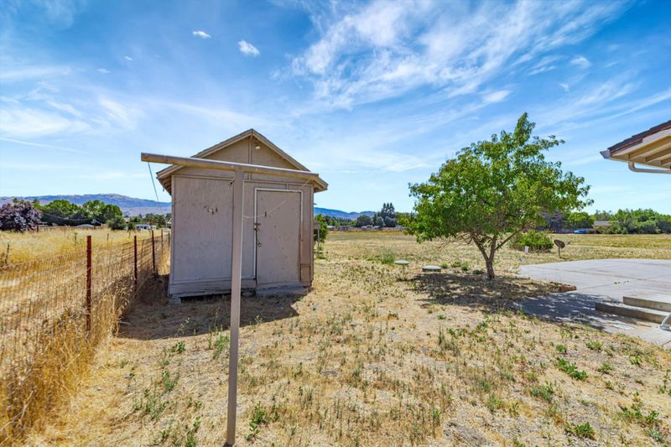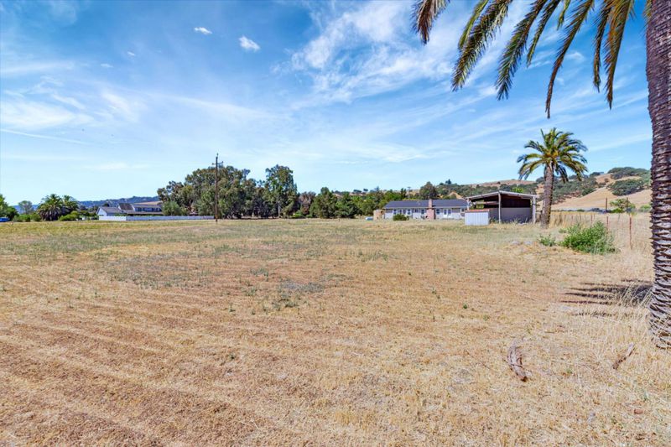
$1,398,000
2,046
SQ FT
$683
SQ/FT
13560 Santa Teresa Boulevard
@ San Martin - 1 - Morgan Hill / Gilroy / San Martin, San Martin
- 3 Bed
- 2 Bath
- 2 Park
- 2,046 sqft
- SAN MARTIN
-

Fantastic opportunity in the desirable end of San Martin. Great floorplan with 3 nice sized bedrooms and 2 full baths on a full acre. With a little facelift this can be the home of your dreams. Brand new Water tank and the Roof is 5 years old the home was lovingly maintained and it shows. Near Cordevalle on the quite side of Santa Teresa this property is solid.
- Days on Market
- 37 days
- Current Status
- Contingent
- Sold Price
- Original Price
- $1,398,000
- List Price
- $1,398,000
- On Market Date
- Jul 18, 2025
- Contract Date
- Aug 24, 2025
- Close Date
- Sep 23, 2025
- Property Type
- Single Family Home
- Area
- 1 - Morgan Hill / Gilroy / San Martin
- Zip Code
- 95046
- MLS ID
- ML82015179
- APN
- 779-07-031
- Year Built
- 1978
- Stories in Building
- 1
- Possession
- Unavailable
- COE
- Sep 23, 2025
- Data Source
- MLSL
- Origin MLS System
- MLSListings, Inc.
Spring Academy
Private 1-12 Alternative, Combined Elementary And Secondary, Religious, Coed
Students: 31 Distance: 0.6mi
San Martin/Gwinn Elementary School
Public K-7 Elementary
Students: 667 Distance: 0.9mi
Oakwood School
Private PK-12 Elementary, Nonprofit
Students: 400 Distance: 1.6mi
Paradise Valley/Machado Elementary School
Public K-5 Elementary
Students: 410 Distance: 2.1mi
Treasure Island School
Private K-12
Students: NA Distance: 2.1mi
Tru Christian Academy
Private K-12
Students: NA Distance: 2.3mi
- Bed
- 3
- Bath
- 2
- Parking
- 2
- Attached Garage, Guest / Visitor Parking, Room for Oversized Vehicle
- SQ FT
- 2,046
- SQ FT Source
- Unavailable
- Lot SQ FT
- 43,500.0
- Lot Acres
- 0.998623 Acres
- Kitchen
- Cooktop - Electric, Countertop - Formica, Dishwasher, Exhaust Fan, Garbage Disposal, Island, Oven - Built-In, Oven - Electric, Pantry, Trash Compactor
- Cooling
- Window / Wall Unit
- Dining Room
- Eat in Kitchen, No Formal Dining Room
- Disclosures
- Natural Hazard Disclosure
- Family Room
- Separate Family Room
- Flooring
- Hardwood, Laminate, Tile
- Foundation
- Crawl Space
- Fire Place
- Family Room, Other
- Heating
- Individual Room Controls, Radiant
- Laundry
- In Utility Room
- Views
- Hills
- Architectural Style
- Ranch
- Fee
- Unavailable
MLS and other Information regarding properties for sale as shown in Theo have been obtained from various sources such as sellers, public records, agents and other third parties. This information may relate to the condition of the property, permitted or unpermitted uses, zoning, square footage, lot size/acreage or other matters affecting value or desirability. Unless otherwise indicated in writing, neither brokers, agents nor Theo have verified, or will verify, such information. If any such information is important to buyer in determining whether to buy, the price to pay or intended use of the property, buyer is urged to conduct their own investigation with qualified professionals, satisfy themselves with respect to that information, and to rely solely on the results of that investigation.
School data provided by GreatSchools. School service boundaries are intended to be used as reference only. To verify enrollment eligibility for a property, contact the school directly.
