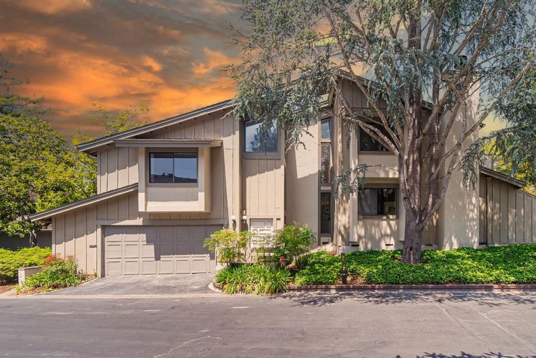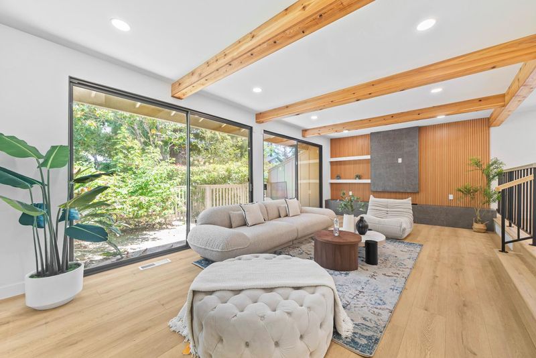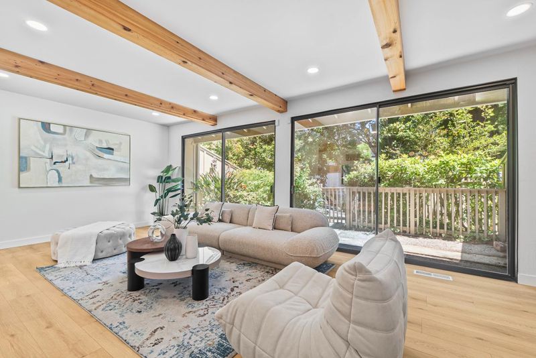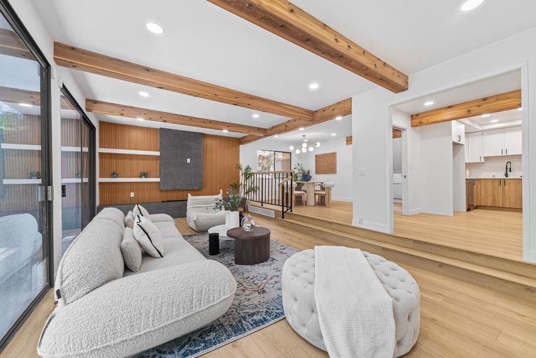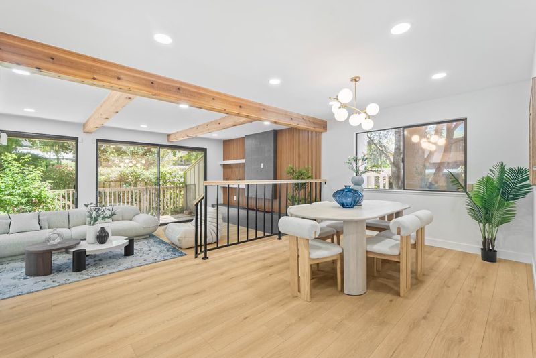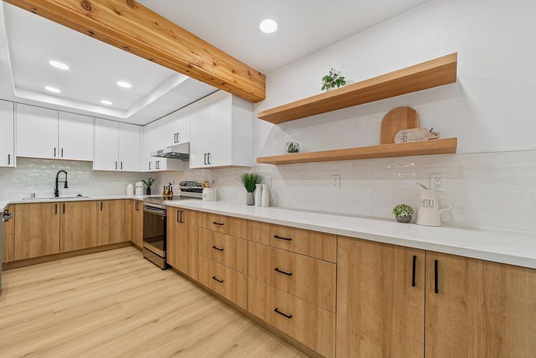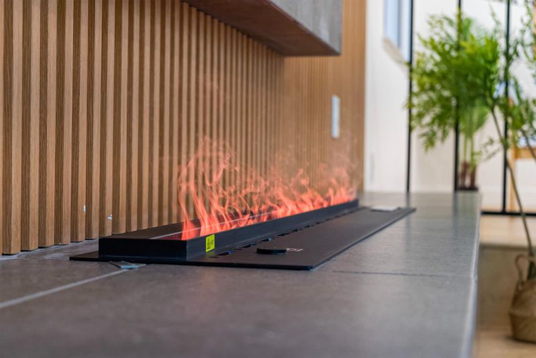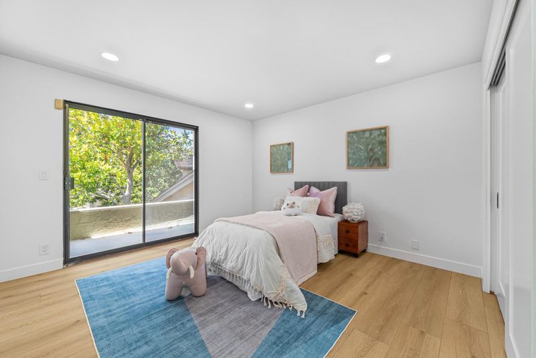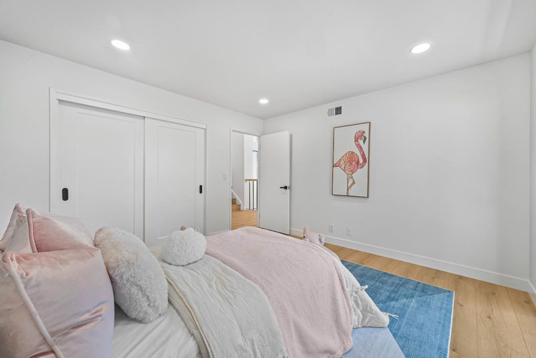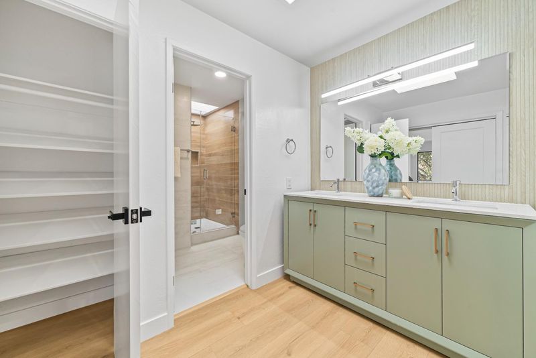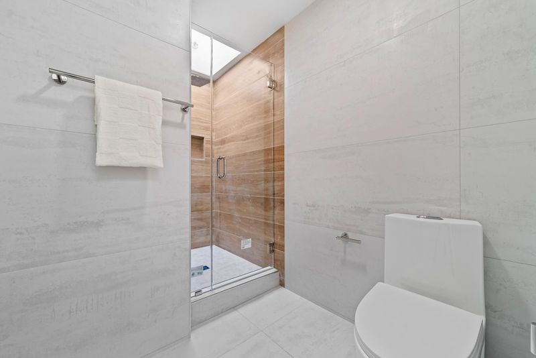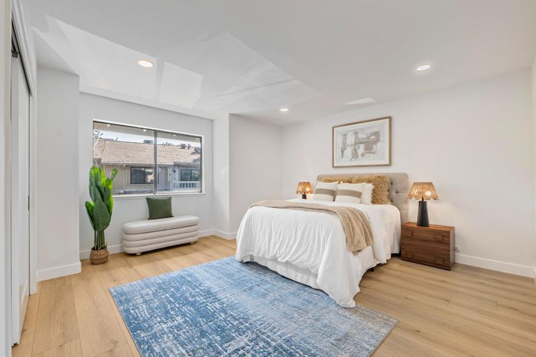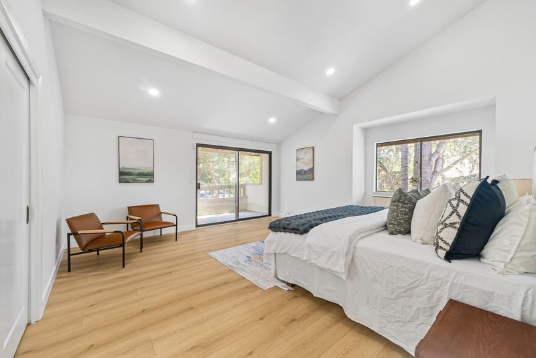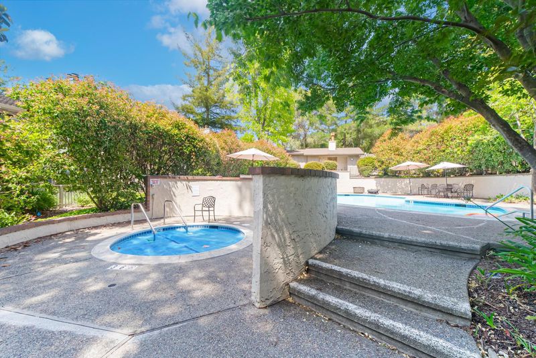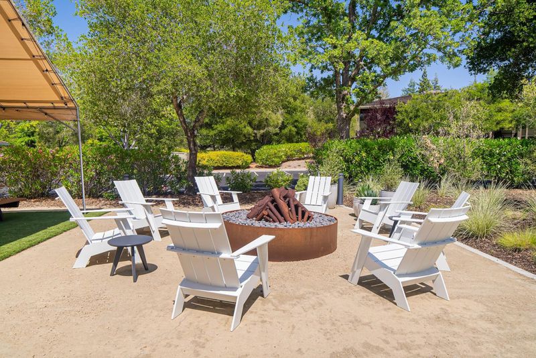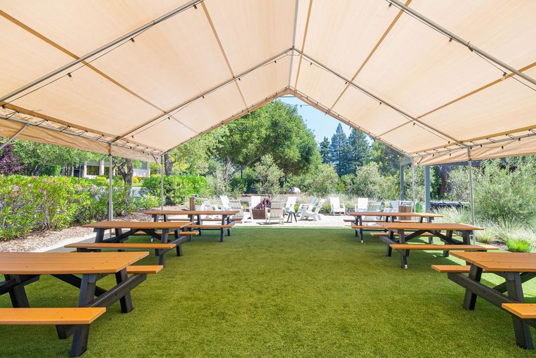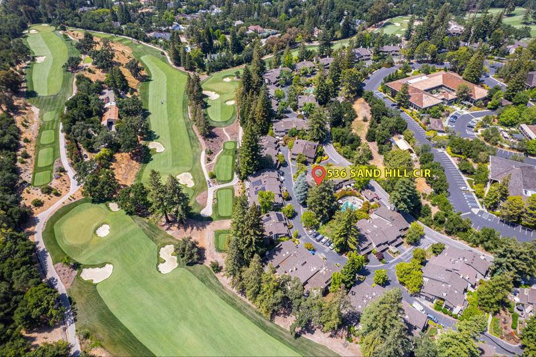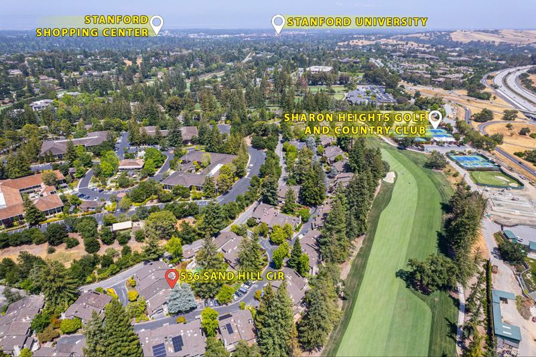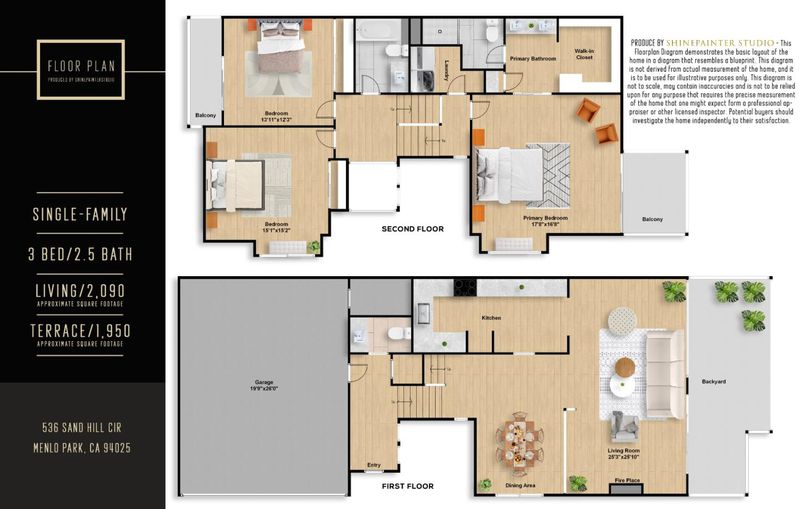
$1,980,000
2,090
SQ FT
$947
SQ/FT
536 Sand Hill Circle
@ Sand Hill Circle - 301 - Sharon Heights / Stanford Hills, Menlo Park
- 3 Bed
- 3 (2/1) Bath
- 2 Park
- 2,090 sqft
- MENLO PARK
-

-
Sat Jun 7, 1:00 pm - 4:00 pm
-
Sun Jun 8, 1:00 pm - 4:00 pm
Remodeled and tucked away in the serene Sand Hill Circle community, this elegant 3-bedroom, 2.5-bath single-family home (PUD) offers 2,090 sq ft of thoughtfully designed living space. The open-concept main level features generous living and dining areas that seamlessly connect to a private patio bordered by lush green belts, ideal for entertaining or quiet relaxation. The top floor is dedicated to a spacious primary suite with a walk-in closet and a beautifully updated en-suite bathroom, offering a private retreat. Two additional bedrooms and a full bath are located on the upper level, perfect for family, guests, or a home office. Community amenities include a pool, spa, playground, and scenic walking trails. Located just minutes from Stanford University, Sharon Heights Golf Club, Stanford Shopping Center, and within the highly rated Las Lomitas School District. A rare opportunity for refined living in a prime Menlo Park location.
- Days on Market
- 1 day
- Current Status
- Active
- Original Price
- $1,980,000
- List Price
- $1,980,000
- On Market Date
- Jun 6, 2025
- Property Type
- Single Family Home
- Area
- 301 - Sharon Heights / Stanford Hills
- Zip Code
- 94025
- MLS ID
- ML82010041
- APN
- 074-411-140
- Year Built
- 1960
- Stories in Building
- Unavailable
- Possession
- Unavailable
- Data Source
- MLSL
- Origin MLS System
- MLSListings, Inc.
Trinity School
Private K-5 Elementary, Religious, Coed
Students: 149 Distance: 0.8mi
Jubilee Academy
Private 2-11
Students: NA Distance: 1.1mi
Phillips Brooks School
Private PK-5 Elementary, Coed
Students: 292 Distance: 1.1mi
Las Lomitas Elementary School
Public K-3 Elementary
Students: 501 Distance: 1.2mi
La Entrada Middle School
Public 4-8 Middle
Students: 745 Distance: 1.3mi
Woodside High School
Public 9-12 Secondary
Students: 1964 Distance: 1.5mi
- Bed
- 3
- Bath
- 3 (2/1)
- Parking
- 2
- Attached Garage
- SQ FT
- 2,090
- SQ FT Source
- Unavailable
- Lot SQ FT
- 1,950.0
- Lot Acres
- 0.044766 Acres
- Pool Info
- Yes
- Cooling
- None
- Dining Room
- Formal Dining Room
- Disclosures
- Natural Hazard Disclosure
- Family Room
- Kitchen / Family Room Combo
- Foundation
- Crawl Space
- Fire Place
- Other
- Heating
- Gas
- * Fee
- $700
- Name
- Bay Service HOA
- *Fee includes
- Maintenance - Common Area and Pool, Spa, or Tennis
MLS and other Information regarding properties for sale as shown in Theo have been obtained from various sources such as sellers, public records, agents and other third parties. This information may relate to the condition of the property, permitted or unpermitted uses, zoning, square footage, lot size/acreage or other matters affecting value or desirability. Unless otherwise indicated in writing, neither brokers, agents nor Theo have verified, or will verify, such information. If any such information is important to buyer in determining whether to buy, the price to pay or intended use of the property, buyer is urged to conduct their own investigation with qualified professionals, satisfy themselves with respect to that information, and to rely solely on the results of that investigation.
School data provided by GreatSchools. School service boundaries are intended to be used as reference only. To verify enrollment eligibility for a property, contact the school directly.
