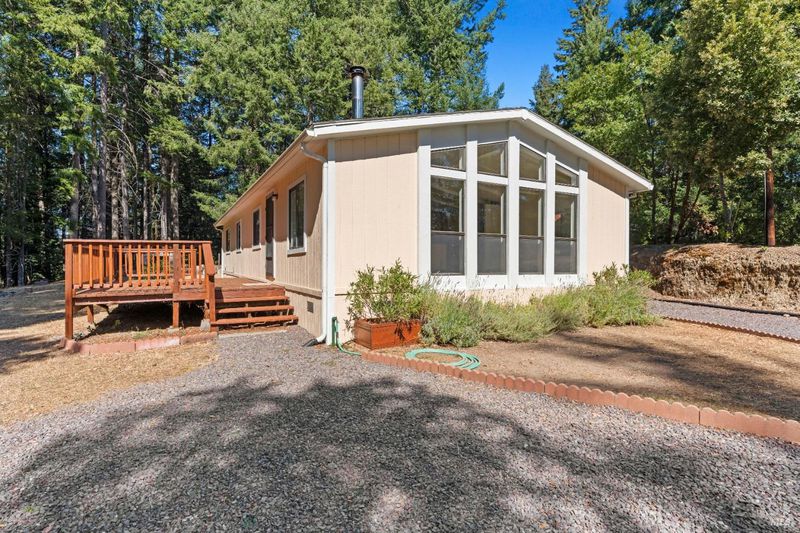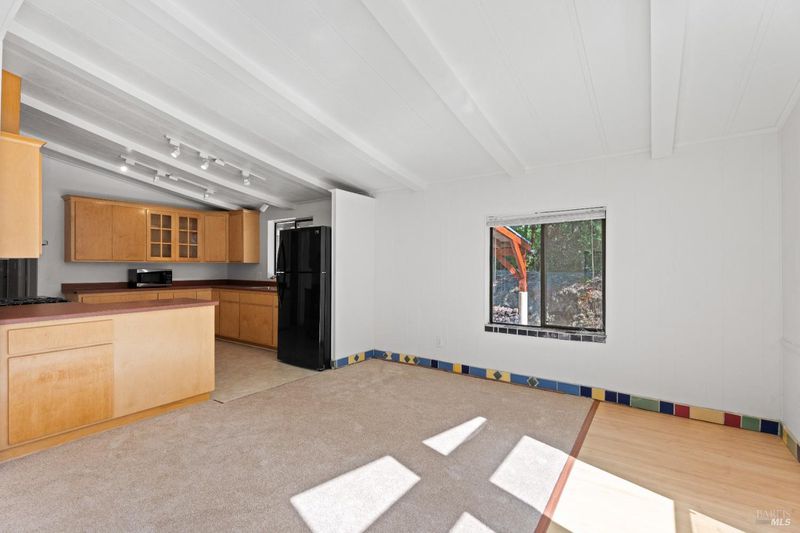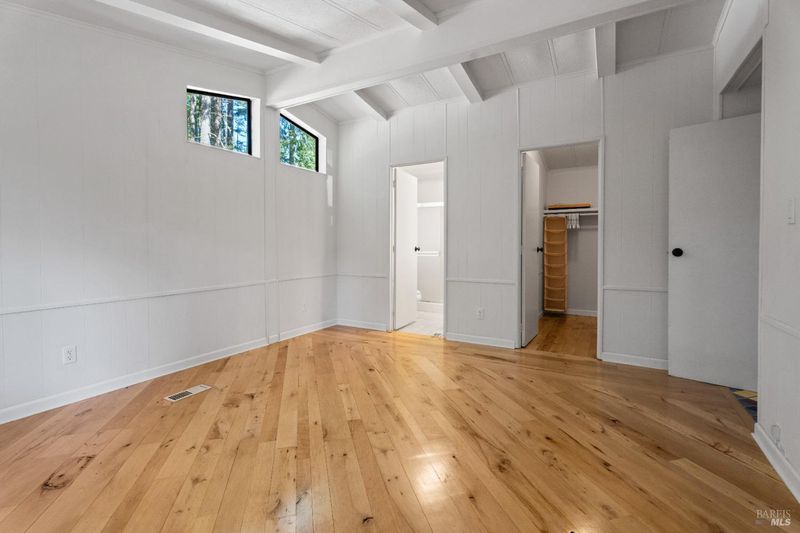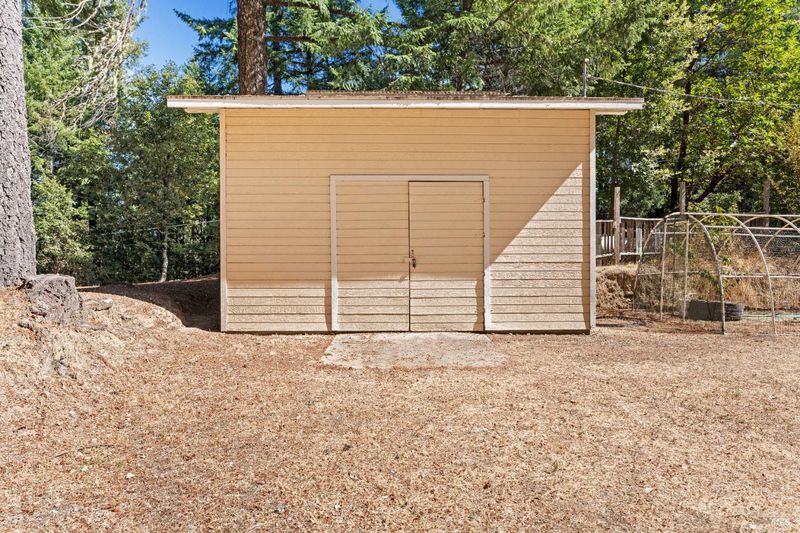
$397,000
1,252
SQ FT
$317
SQ/FT
4335 Blackhawk Drive
@ Black Bart Drive - Willits
- 2 Bed
- 2 Bath
- 5 Park
- 1,252 sqft
- Willits
-

Don't miss your chance to own a 2 bedroom 2 bath Manufactured home, kept in pristine condition on almost 5 acres! Interior features custom wood cabinetry and flooring, a wood stove and central heat. Roll in through the electric gate for added privacy and park under the carport to stay out of the elements. Sip your morning coffee on the deck with views overlooking the forest. Additionally, there is a detached shop with storage and two interior rooms. The property is well kept and just passed the CalFire defensible space inspection, plus for peace of mind, there are 11 exterior water spigots. Utilities include a well, septic, pg&e and there is a plug in place to run a generator in case of a power outage.
- Days on Market
- 265 days
- Current Status
- Contingent
- Original Price
- $397,000
- List Price
- $397,000
- On Market Date
- Sep 25, 2024
- Contingent Date
- Jun 14, 2025
- Property Type
- Manufactured Home
- Area
- Willits
- Zip Code
- 95490
- MLS ID
- 324074269
- APN
- 147-333-04-01
- Year Built
- 1983
- Stories in Building
- Unavailable
- Possession
- Close Of Escrow
- Data Source
- BAREIS
- Origin MLS System
La Vida Charter School
Charter K-12 Combined Elementary And Secondary
Students: 76 Distance: 2.7mi
Blosser Lane Elementary School
Public 3-5 Elementary
Students: 304 Distance: 3.2mi
Willits Charter School
Charter 6-12 Secondary
Students: 120 Distance: 3.3mi
Grace Christian Academy
Private K-9
Students: 3 Distance: 3.5mi
Baechtel Grove Middle School
Public 6-8 Middle
Students: 299 Distance: 3.5mi
Trinity Holiness Academy
Private K-12 Combined Elementary And Secondary, Religious, Nonprofit
Students: NA Distance: 3.9mi
- Bed
- 2
- Bath
- 2
- Shower Stall(s)
- Parking
- 5
- Covered, No Garage, Private, RV Possible, Uncovered Parking Spaces 2+, See Remarks
- SQ FT
- 1,252
- SQ FT Source
- Assessor Agent-Fill
- Lot SQ FT
- 213,444.0
- Lot Acres
- 4.9 Acres
- Kitchen
- Laminate Counter
- Cooling
- None
- Dining Room
- Space in Kitchen
- Living Room
- Cathedral/Vaulted, Great Room, View
- Flooring
- Carpet, Tile, Wood
- Foundation
- Concrete Perimeter
- Fire Place
- Living Room, Raised Hearth, Wood Stove
- Heating
- Central, Fireplace(s), Gas, Wood Stove
- Laundry
- Dryer Included, Inside Room, Washer Included
- Main Level
- Bedroom(s), Dining Room, Full Bath(s), Kitchen, Living Room, Primary Bedroom, Street Entrance
- Views
- Forest
- Possession
- Close Of Escrow
- Architectural Style
- Traditional
- Fee
- $0
MLS and other Information regarding properties for sale as shown in Theo have been obtained from various sources such as sellers, public records, agents and other third parties. This information may relate to the condition of the property, permitted or unpermitted uses, zoning, square footage, lot size/acreage or other matters affecting value or desirability. Unless otherwise indicated in writing, neither brokers, agents nor Theo have verified, or will verify, such information. If any such information is important to buyer in determining whether to buy, the price to pay or intended use of the property, buyer is urged to conduct their own investigation with qualified professionals, satisfy themselves with respect to that information, and to rely solely on the results of that investigation.
School data provided by GreatSchools. School service boundaries are intended to be used as reference only. To verify enrollment eligibility for a property, contact the school directly.




























