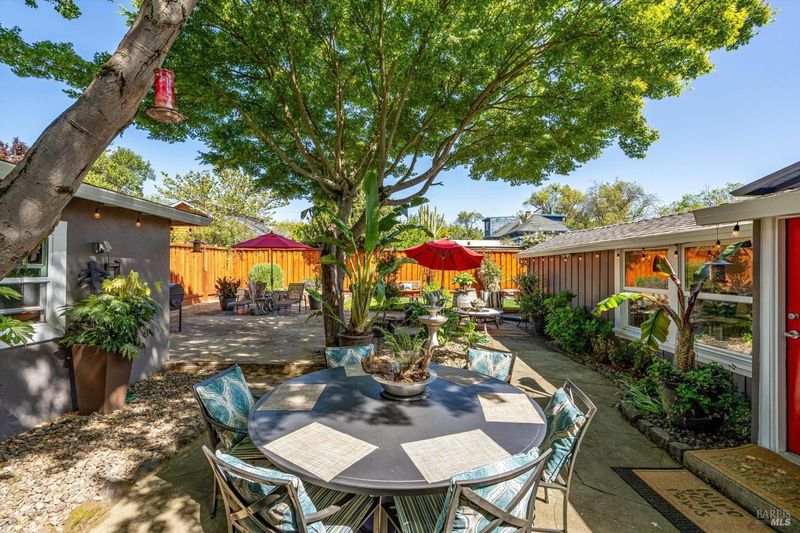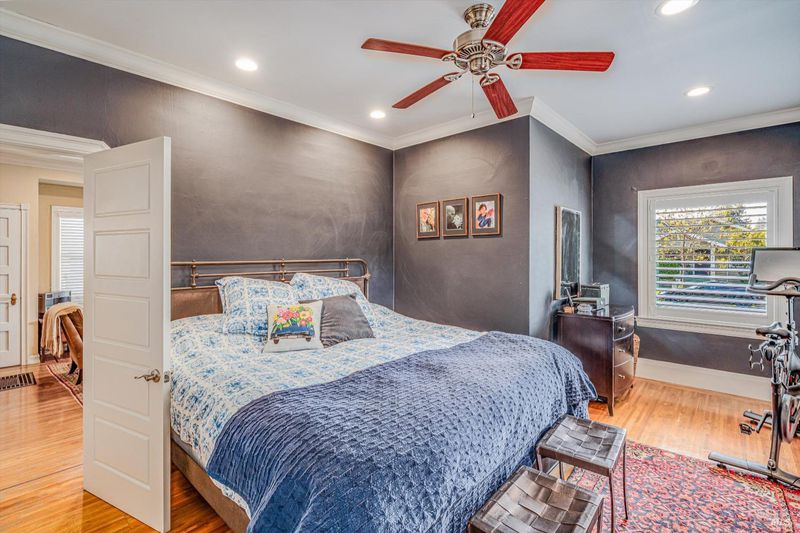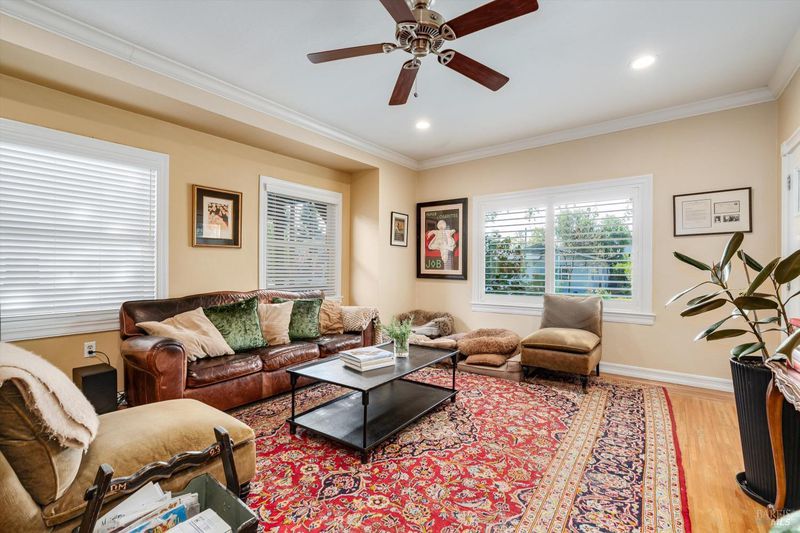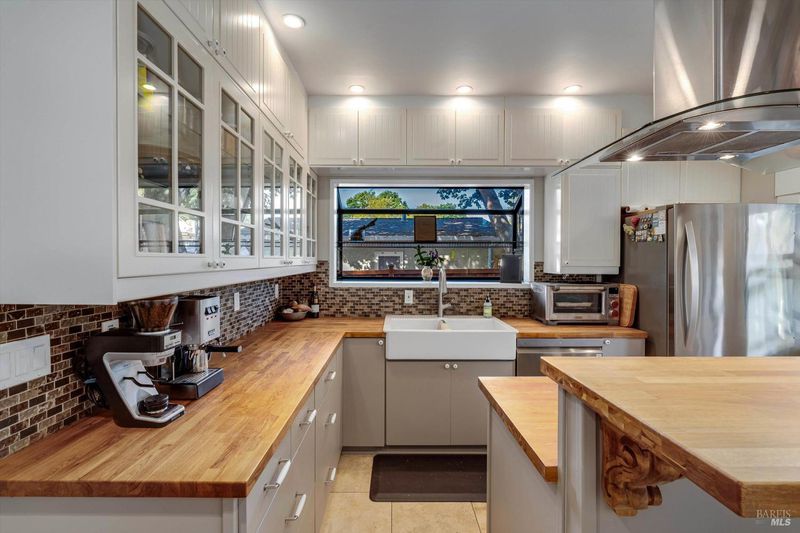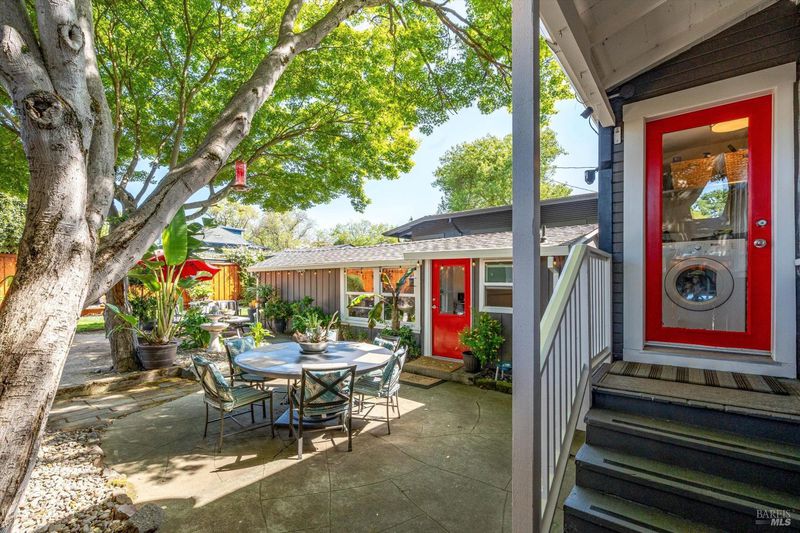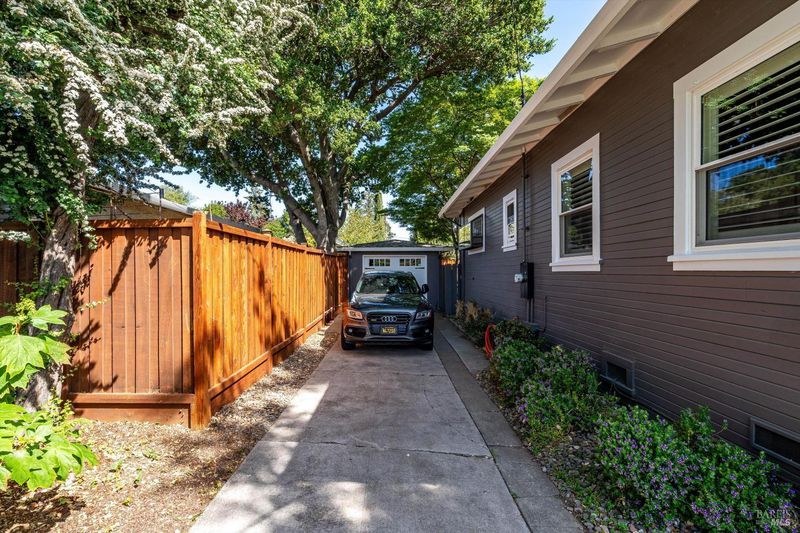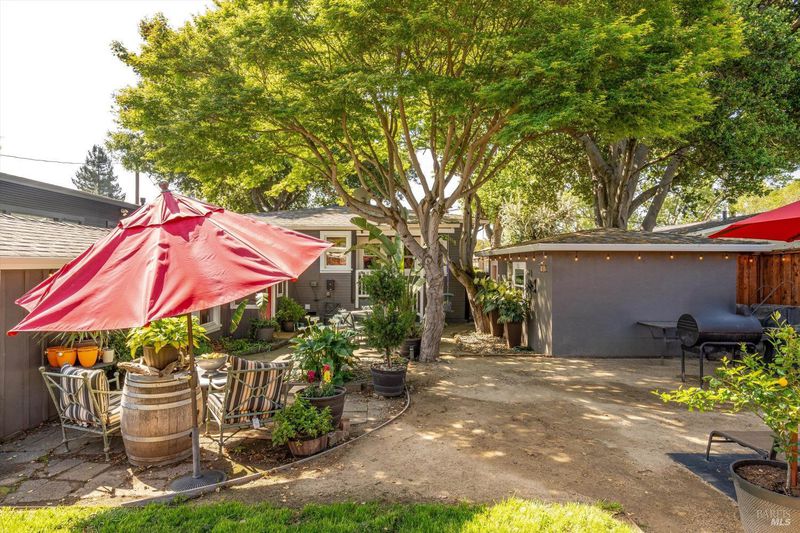
$968,000
1,204
SQ FT
$804
SQ/FT
1416 F Street
@ Spencer/Georgia - Napa
- 2 Bed
- 1 Bath
- 3 Park
- 1,204 sqft
- Napa
-

It's the lifestyle! Home + Rental + Garage! All there for you. This classic 1920s Napa Valley Craftsman blends vintage charm w/ thoughtful updates. Period woodwork, high ceilings, and original inlaid hardwood floors set the tone, while dual-pane windows (except laundry) and updated electrical/plumbing (to code) add peace of mind. The kitchen shines with a Bertazzoni stove, custom wood countertops (refinished 3/25), glass-front cabinets, dine-and-wine bar, and top-of-the-line LG dishwasher. All appliances, TVs, and even a 280-bottle wine cooler convey. The primary offers a nook perfect for an office or reading retreat, plus a freshly reglazed tub and new toilet (2021). The 2nd Bd has a large nook that could become a 2nd Ba. A detached 1/1 studio (cottage rebuilt 5 yrs ago) features its own address, PGE meter, food prep area, and full bath. The garage (rebuilt 9 yrs ago) includes a freezer and storage. Outside, enjoy multiple seating areas, herb/veggie garden, purling fountain, festive lights, and a redwood fence (restained recently). New water main (8 yrs), attic fan (2018), exterior paint (5 yrs), and California Closet (8/23) complete the package. Located in Napa's Alphabet Streets near downtown shops, restaurants, and wineriesideal as a first, second, or forever home. Come See!
- Days on Market
- 139 days
- Current Status
- Contingent
- Original Price
- $998,000
- List Price
- $968,000
- On Market Date
- Apr 23, 2025
- Contingent Date
- Aug 26, 2025
- Property Type
- Single Family Residence
- Area
- Napa
- Zip Code
- 94559
- MLS ID
- 325035426
- APN
- 002-063-006-000
- Year Built
- 1920
- Stories in Building
- Unavailable
- Possession
- Close Of Escrow
- Data Source
- BAREIS
- Origin MLS System
Kolbe Academy
Private K-12 Combined Elementary And Secondary, Religious, Coed
Students: 334 Distance: 0.1mi
Napa Valley Adult
Public n/a Adult Education
Students: NA Distance: 0.2mi
Napa High School
Public 9-12 Secondary
Students: 1892 Distance: 0.3mi
New Technology High School
Public 9-12 Alternative, Coed
Students: 417 Distance: 0.4mi
St. John The Baptist Catholic
Private K-8 Elementary, Religious, Coed
Students: 147 Distance: 0.5mi
New Life Academy
Private K-12
Students: 11 Distance: 0.5mi
- Bed
- 2
- Bath
- 1
- Tub w/Shower Over
- Parking
- 3
- Detached, Garage Door Opener
- SQ FT
- 1,204
- SQ FT Source
- Not Verified
- Lot SQ FT
- 6,495.0
- Lot Acres
- 0.1491 Acres
- Kitchen
- Butcher Block Counters, Island, Pantry Closet
- Cooling
- Ceiling Fan(s)
- Dining Room
- Dining/Living Combo
- Living Room
- Other
- Flooring
- Concrete, Tile, Wood
- Heating
- Floor Furnace
- Laundry
- Dryer Included, Inside Area, Washer Included
- Main Level
- Bedroom(s), Full Bath(s), Garage, Kitchen, Living Room, Primary Bedroom, Street Entrance
- Possession
- Close Of Escrow
- Architectural Style
- Craftsman
- Fee
- $0
MLS and other Information regarding properties for sale as shown in Theo have been obtained from various sources such as sellers, public records, agents and other third parties. This information may relate to the condition of the property, permitted or unpermitted uses, zoning, square footage, lot size/acreage or other matters affecting value or desirability. Unless otherwise indicated in writing, neither brokers, agents nor Theo have verified, or will verify, such information. If any such information is important to buyer in determining whether to buy, the price to pay or intended use of the property, buyer is urged to conduct their own investigation with qualified professionals, satisfy themselves with respect to that information, and to rely solely on the results of that investigation.
School data provided by GreatSchools. School service boundaries are intended to be used as reference only. To verify enrollment eligibility for a property, contact the school directly.
