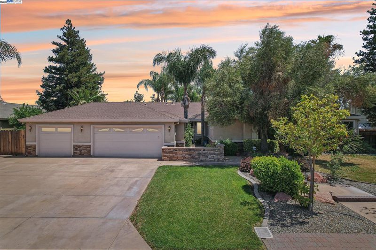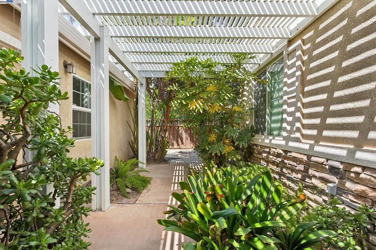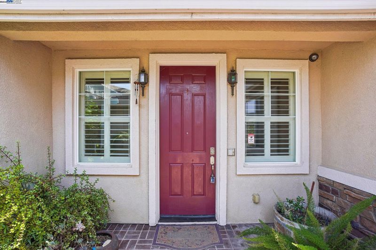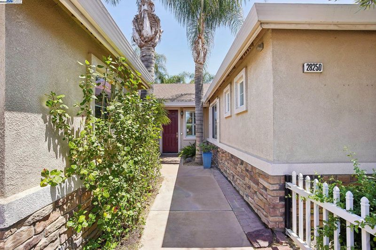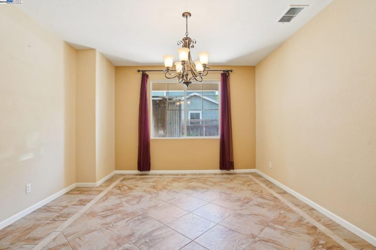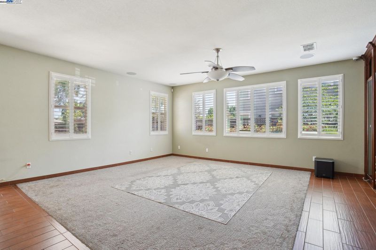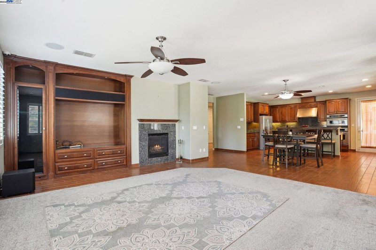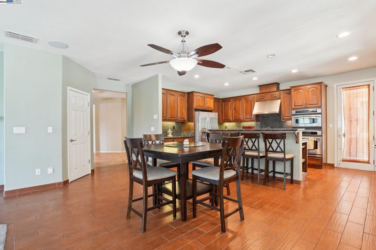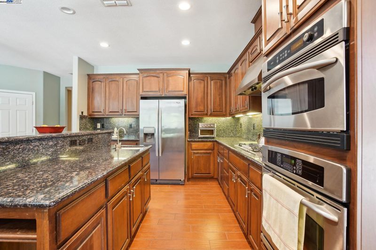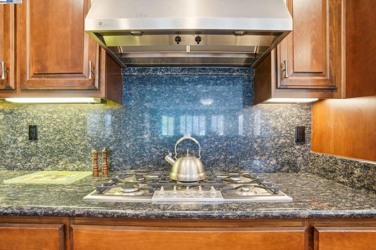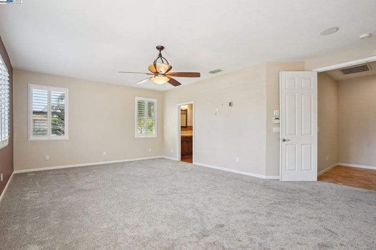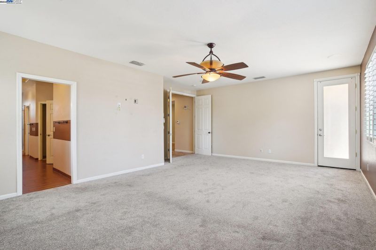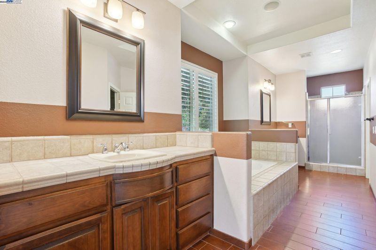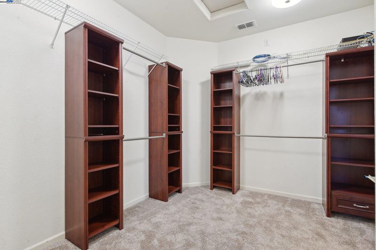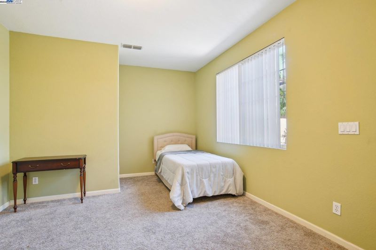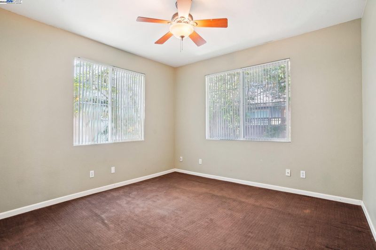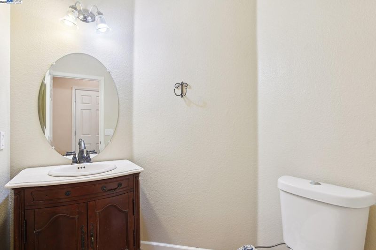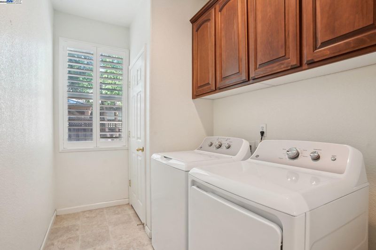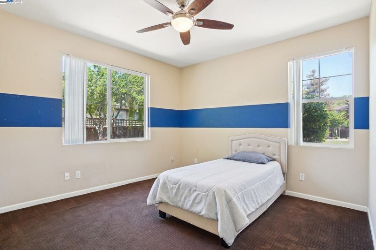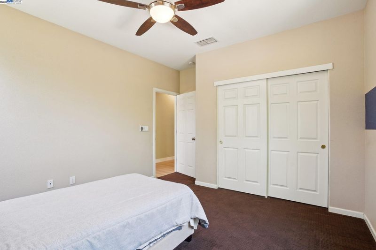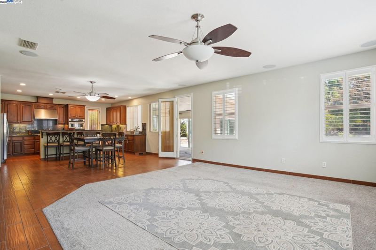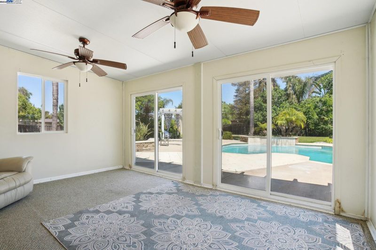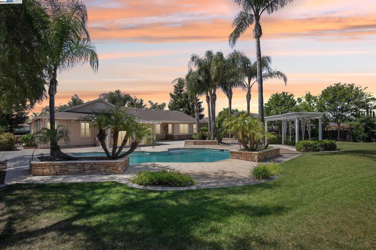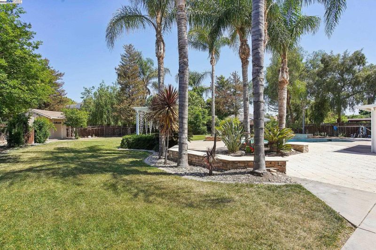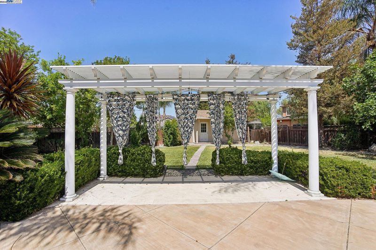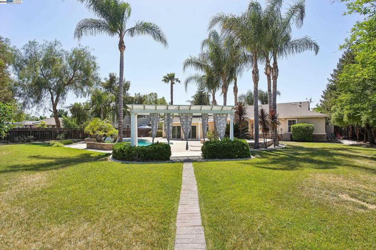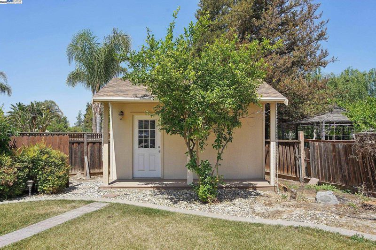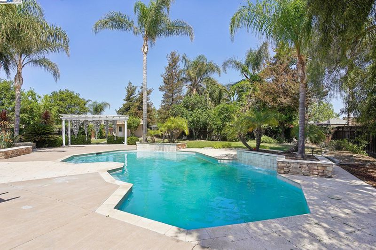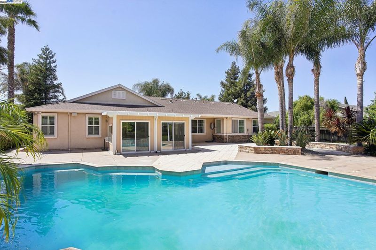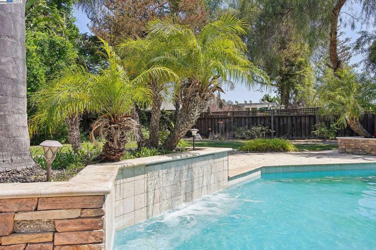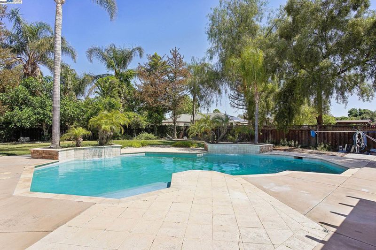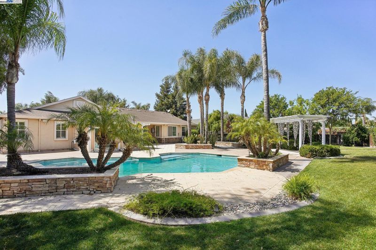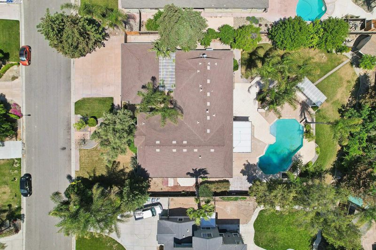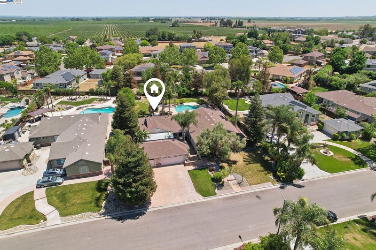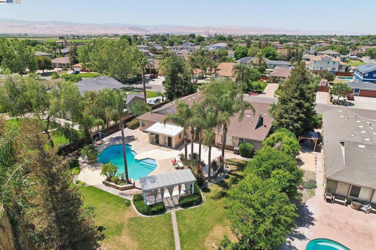
$1,090,000
3,412
SQ FT
$319
SQ/FT
28250 S Zephyr Dr
@ W Linne Rd - Other, Tracy
- 4 Bed
- 2.5 (2/1) Bath
- 3 Park
- 3,412 sqft
- Tracy
-

Welcome to the Linne Estates neighborhood. This custom SMART home offers over $200K in upgrades, including a full Control 4 automation system. Set on a half-acre lot with a pool, fruit trees, and a pergola, it’s perfect for entertaining and family fun. Featuring 5 bedrooms, 2.5 baths, and an open layout, this home blends comfort, tech, and endless potential. Property Highlights: • Spacious 5-bedrooms, 2.5-baths floor plan • Large kitchen with granite countertops and ample cabinets space • Updated flooring • Private backyard with pool, lawn — great for relaxation and entertaining • Central heating and air conditioning • Spacious 3-car garage • RV parking next to the gate and oversized driveway • Quiet neighborhood with easy access to shopping, top-rated schools, parks, and major highways Nestled on a spacious 20791 sqft lot in the serene city of Tracy, this beautifully maintained home offers the perfect blend of peaceful living and convenient access to amenities. Whether you're looking to expand, invest, or enjoy a tranquil lifestyle, this property is full of opportunity. Don’t miss this rare opportunity to own a piece of Central Valley luxury. Schedule your private tour today and explore all the possibilities Zephyr Drive has to offer!
- Current Status
- New
- Original Price
- $1,090,000
- List Price
- $1,090,000
- On Market Date
- Jun 14, 2025
- Property Type
- Detached
- D/N/S
- Other
- Zip Code
- 95304
- MLS ID
- 41101431
- APN
- 248580300000
- Year Built
- 2005
- Stories in Building
- 1
- Possession
- Close Of Escrow
- Data Source
- MAXEBRDI
- Origin MLS System
- BAY EAST
Jefferson School
Public 5-8 Middle
Students: 400 Distance: 0.3mi
Jecoi Adventure Academy
Private PK-7 Coed
Students: 7 Distance: 1.0mi
Tom Hawkins Elementary School
Public K-8 Elementary
Students: 734 Distance: 1.1mi
Gladys Poet-Christian Elementary School
Public K-8 Elementary
Students: 521 Distance: 2.0mi
Monticello Elementary School
Public K-4 Elementary
Students: 460 Distance: 2.1mi
Anthony C. Traina Elementary School
Public K-8 Elementary
Students: 764 Distance: 2.3mi
- Bed
- 4
- Bath
- 2.5 (2/1)
- Parking
- 3
- Detached, Garage Door Opener
- SQ FT
- 3,412
- SQ FT Source
- Public Records
- Lot SQ FT
- 20,792.0
- Lot Acres
- 0.48 Acres
- Pool Info
- In Ground
- Kitchen
- Dishwasher, Gas Range, Microwave, Oven, Refrigerator, Dryer, Breakfast Bar, Stone Counters, Gas Range/Cooktop, Oven Built-in
- Cooling
- Central Air
- Disclosures
- Other - Call/See Agent
- Entry Level
- Exterior Details
- Back Yard, Front Yard, Sprinklers Automatic, Storage
- Flooring
- Tile, Carpet
- Foundation
- Fire Place
- Gas
- Heating
- Forced Air
- Laundry
- Dryer, Laundry Room, Washer
- Main Level
- Main Entry
- Possession
- Close Of Escrow
- Architectural Style
- Traditional
- Construction Status
- Existing
- Additional Miscellaneous Features
- Back Yard, Front Yard, Sprinklers Automatic, Storage
- Location
- Rectangular Lot
- Roof
- Tile
- Fee
- Unavailable
MLS and other Information regarding properties for sale as shown in Theo have been obtained from various sources such as sellers, public records, agents and other third parties. This information may relate to the condition of the property, permitted or unpermitted uses, zoning, square footage, lot size/acreage or other matters affecting value or desirability. Unless otherwise indicated in writing, neither brokers, agents nor Theo have verified, or will verify, such information. If any such information is important to buyer in determining whether to buy, the price to pay or intended use of the property, buyer is urged to conduct their own investigation with qualified professionals, satisfy themselves with respect to that information, and to rely solely on the results of that investigation.
School data provided by GreatSchools. School service boundaries are intended to be used as reference only. To verify enrollment eligibility for a property, contact the school directly.
