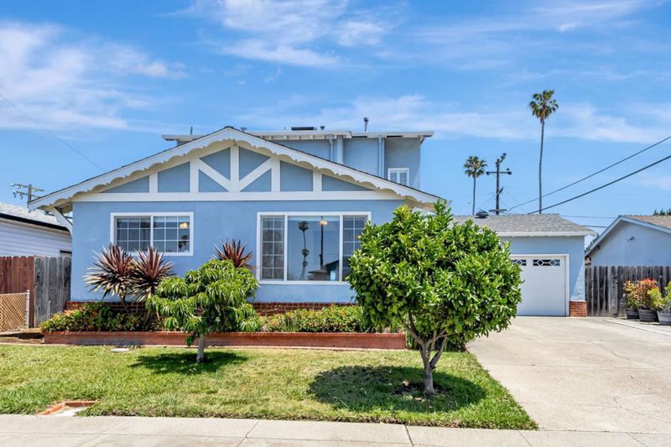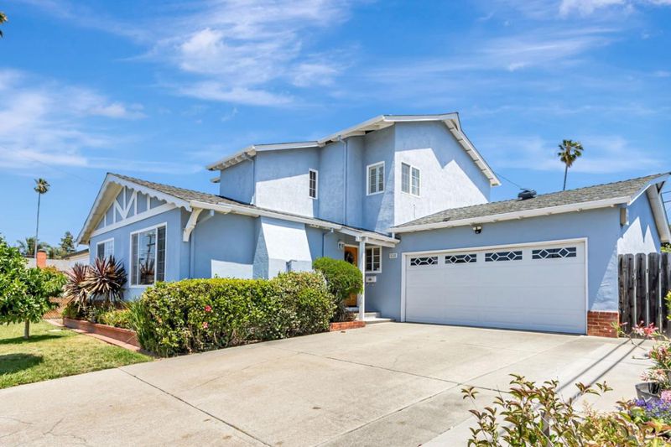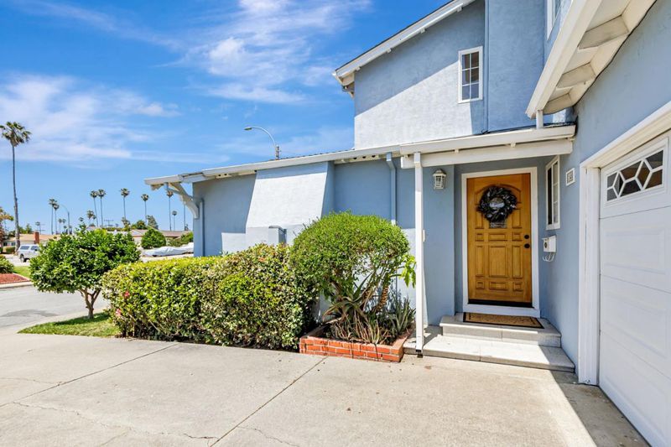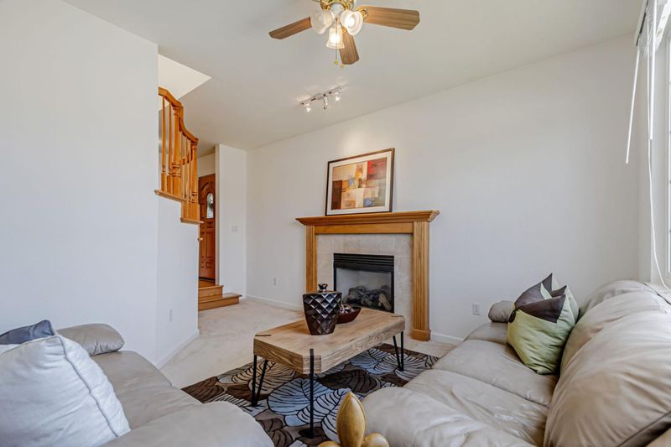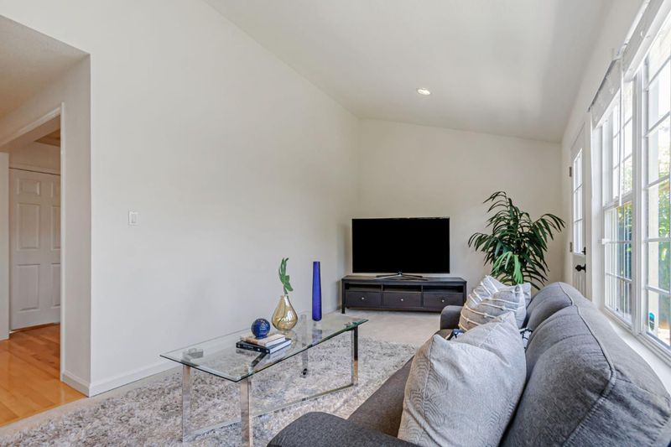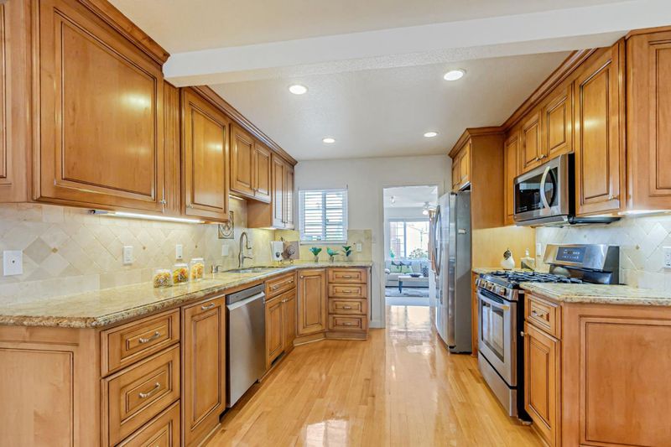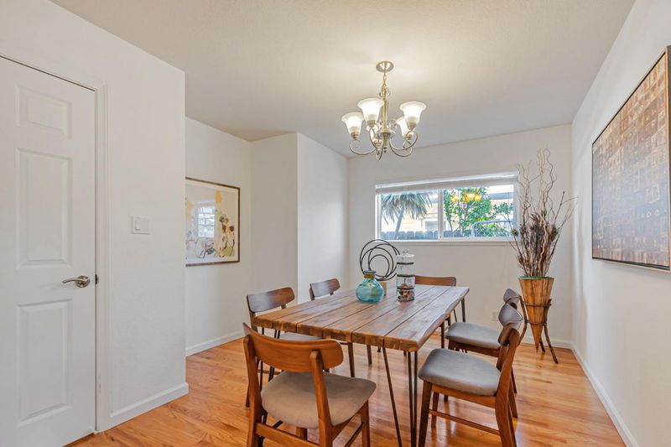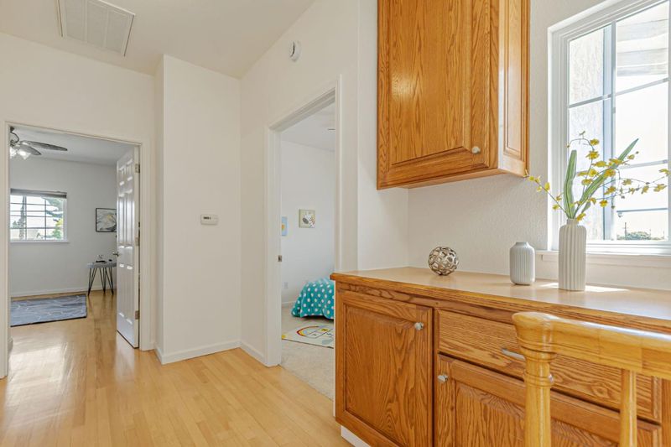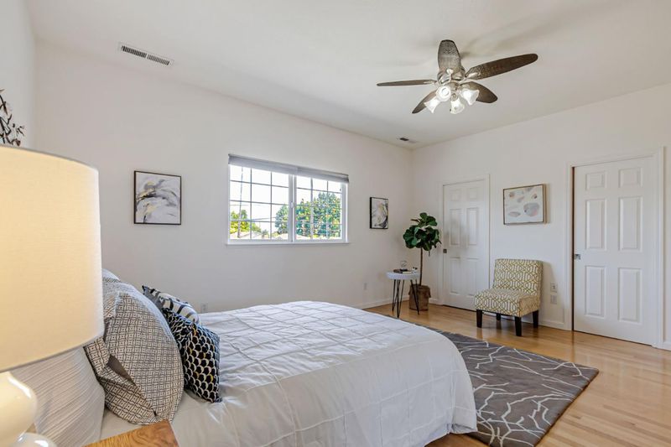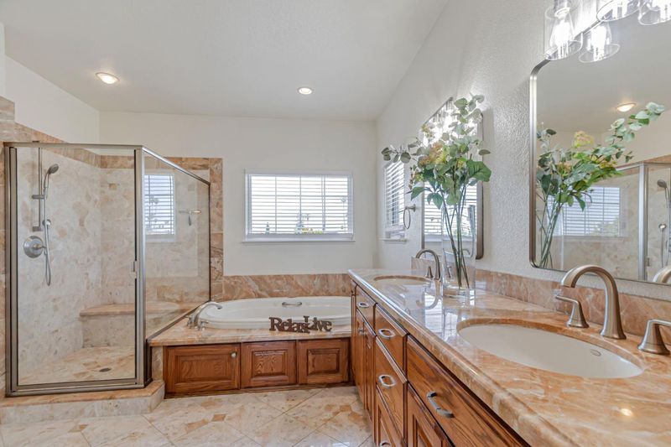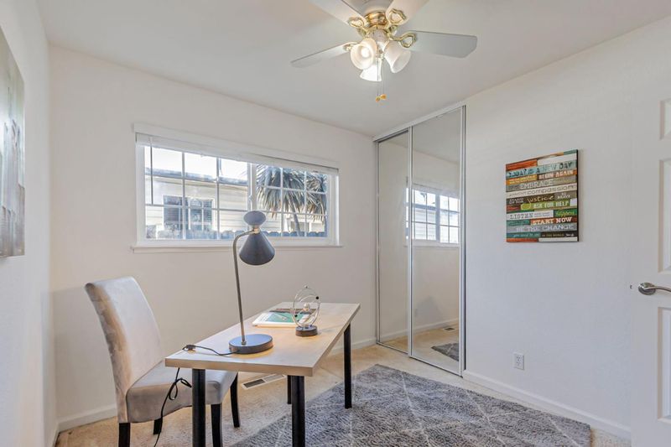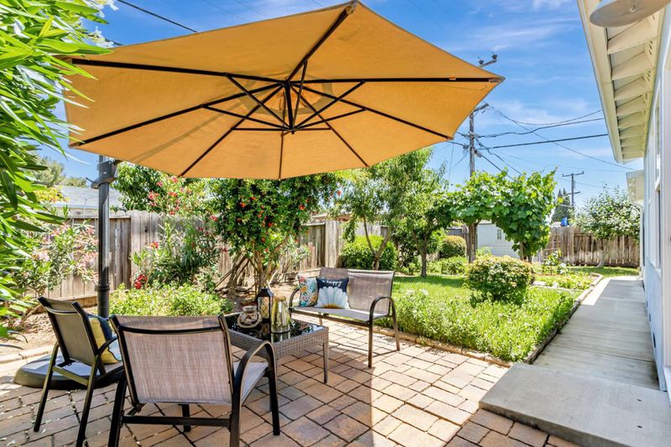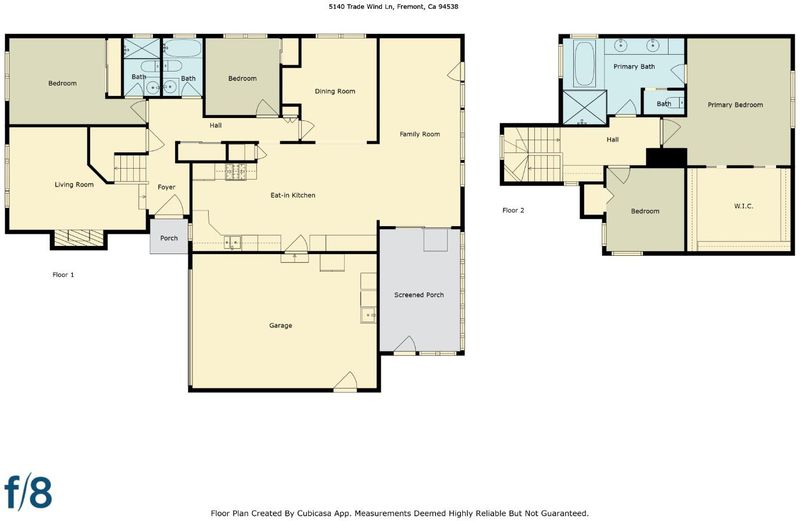
$1,799,000
2,274
SQ FT
$791
SQ/FT
5140 Trade Wind Lane
@ Banyan Tree Rd. - 3700 - Fremont, Fremont
- 4 Bed
- 3 Bath
- 2 Park
- 2,274 sqft
- FREMONT
-

-
Sun Jun 15, 1:30 pm - 4:30 pm
Beautifully updated and well-maintained, this home features 4 bedrooms and 3 full bathrooms, 2274 sqft, and a sunroom (not included in the sqft). 2 bedrooms are on the main floor and 2 bedrooms are upstairs. Many Fruit trees and vegetable gardens.
Welcome to this beautifully updated 4-bedroom, 3-bathroom single-family home located in a desirable, quiet, and family-friendly neighborhood. This inviting home features 2 master suites, one of which is located downstairs, making it ideal for multi-generational living or visiting guests. The spacious and luxuriously updated kitchen includes granite countertops, beautiful tile backsplash, stainless steel appliances, soft-closing cabinets, and huge pantry. The layout also boasts a separate living room, family room, and formal dining room, providing functional spaces for gatherings with family and friends. Dual-pane windows throughout the house, along with dual-zone central heating and air conditioning, enhance energy efficiency. The numerous windows in the family room allow for ample natural light and offer an expansive view of the beautiful garden. The spacious master bedroom features his and hers walk-in closets, and the large master bathroom is equipped with double sinks, a jetted tub, and a separate stall shower. Well-maintained garden with fruit trees and vegetable garden. Additionally, it has a sunroom and a storage shed. Convenient access to shopping and dining at Fremont Hub, Pacific Commons, Costco, as well as major highways 880, 84, and the Bart Station. A must-see!
- Days on Market
- 2 days
- Current Status
- Active
- Original Price
- $1,799,000
- List Price
- $1,799,000
- On Market Date
- Jun 13, 2025
- Property Type
- Single Family Home
- Area
- 3700 - Fremont
- Zip Code
- 94538
- MLS ID
- ML82009787
- APN
- 531-0022-122
- Year Built
- 1961
- Stories in Building
- 2
- Possession
- Unavailable
- Data Source
- MLSL
- Origin MLS System
- MLSListings, Inc.
Joseph Azevada Elementary School
Public K-6 Elementary
Students: 650 Distance: 0.3mi
Mission Valley Rocp School
Public 9-12
Students: NA Distance: 0.3mi
John F. Kennedy High School
Public 9-12 Secondary
Students: 1292 Distance: 0.3mi
G. M. Walters Junior High School
Public 7-8 Middle
Students: 727 Distance: 0.6mi
Fremont Adult
Public n/a Adult Education
Students: NA Distance: 0.6mi
Circle of Independent Learning School
Charter K-12 Combined Elementary And Secondary, Home School Program
Students: 368 Distance: 0.6mi
- Bed
- 4
- Bath
- 3
- Double Sinks, Full on Ground Floor, Primary - Oversized Tub, Primary - Stall Shower(s), Primary - Tub with Jets, Shower over Tub - 1, Stall Shower - 2+, Tile, Tubs - 2+, Updated Bath
- Parking
- 2
- Attached Garage
- SQ FT
- 2,274
- SQ FT Source
- Unavailable
- Lot SQ FT
- 5,605.0
- Lot Acres
- 0.128673 Acres
- Kitchen
- 220 Volt Outlet, Countertop - Granite, Dishwasher, Garbage Disposal, Hood Over Range, Ice Maker, Microwave, Oven Range - Gas, Refrigerator
- Cooling
- Ceiling Fan, Central AC, Multi-Zone
- Dining Room
- Dining Area, Eat in Kitchen, Formal Dining Room
- Disclosures
- NHDS Report
- Family Room
- Separate Family Room
- Flooring
- Carpet, Hardwood, Tile
- Foundation
- Crawl Space
- Fire Place
- Gas Burning, Gas Starter, Living Room
- Heating
- Heating - 2+ Zones
- Laundry
- In Garage, Washer / Dryer
- Fee
- Unavailable
MLS and other Information regarding properties for sale as shown in Theo have been obtained from various sources such as sellers, public records, agents and other third parties. This information may relate to the condition of the property, permitted or unpermitted uses, zoning, square footage, lot size/acreage or other matters affecting value or desirability. Unless otherwise indicated in writing, neither brokers, agents nor Theo have verified, or will verify, such information. If any such information is important to buyer in determining whether to buy, the price to pay or intended use of the property, buyer is urged to conduct their own investigation with qualified professionals, satisfy themselves with respect to that information, and to rely solely on the results of that investigation.
School data provided by GreatSchools. School service boundaries are intended to be used as reference only. To verify enrollment eligibility for a property, contact the school directly.
