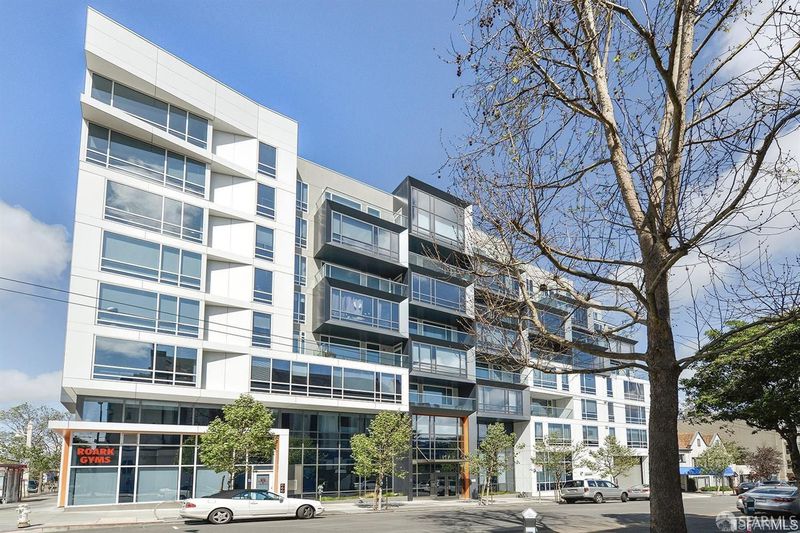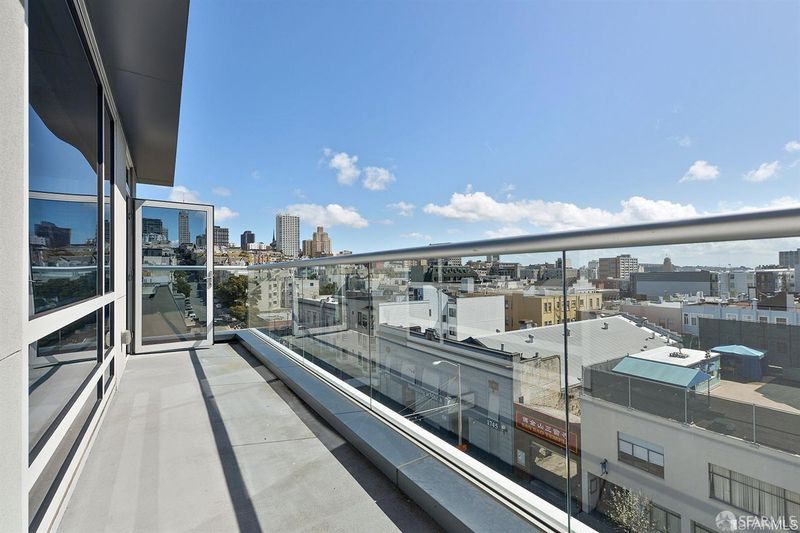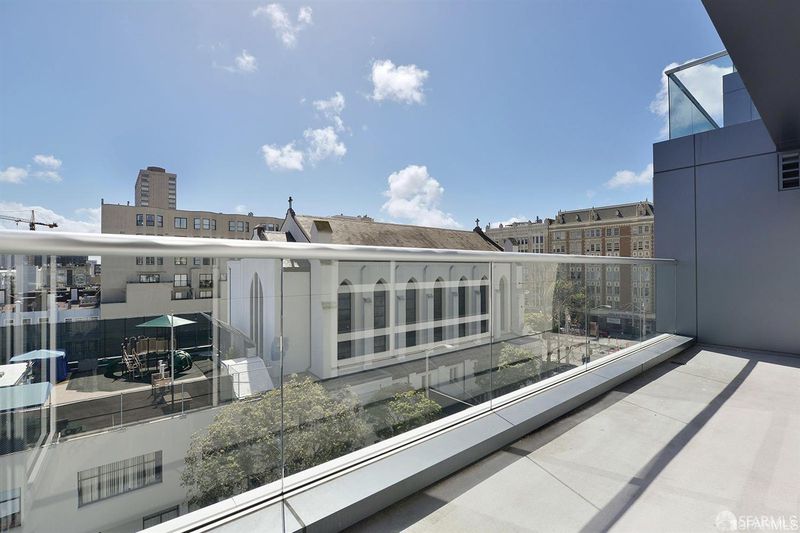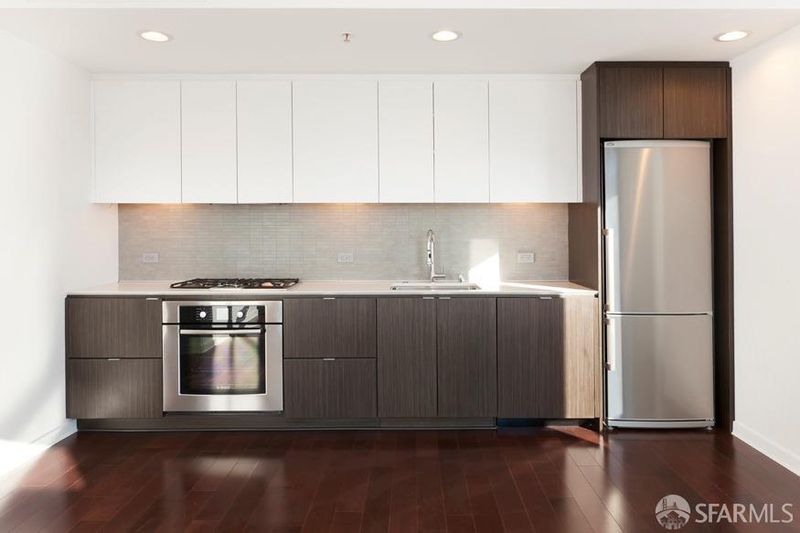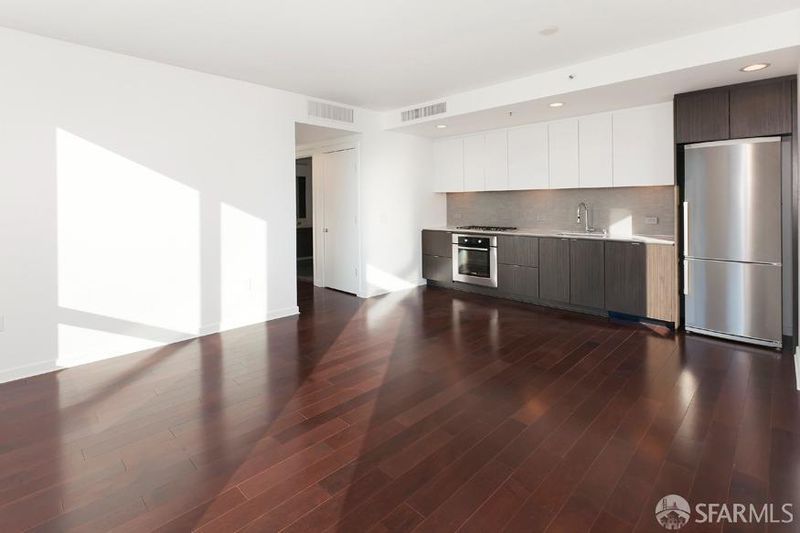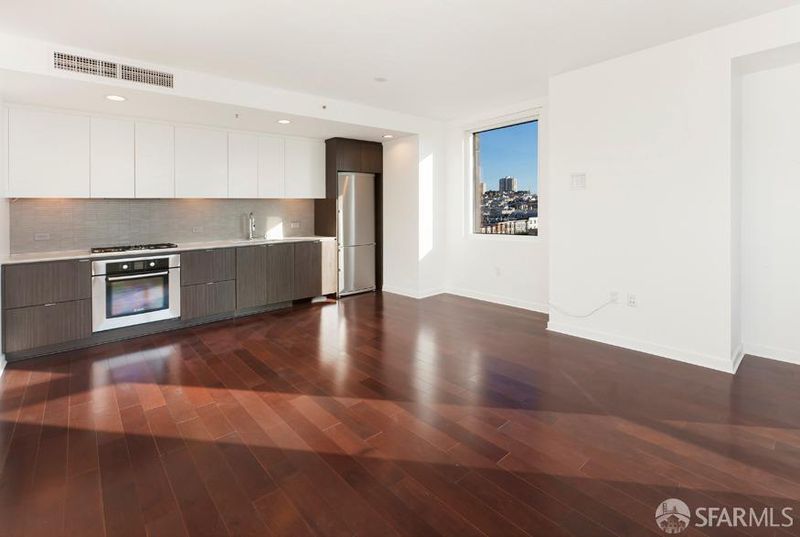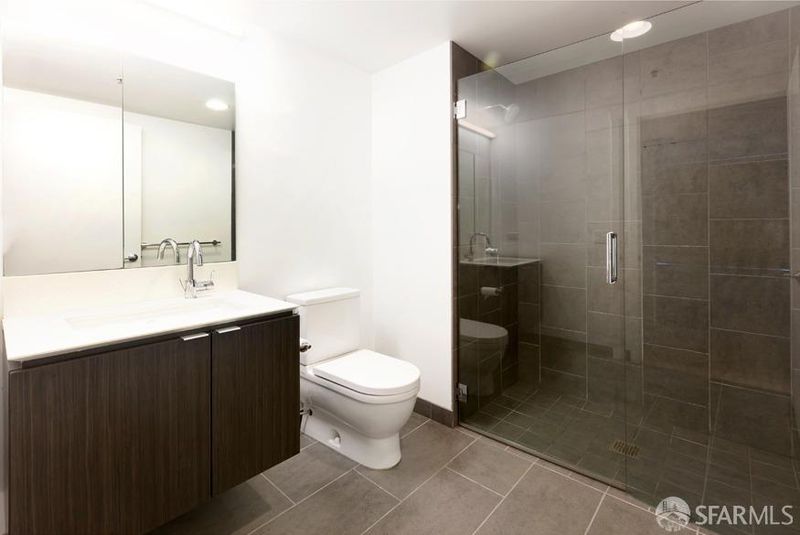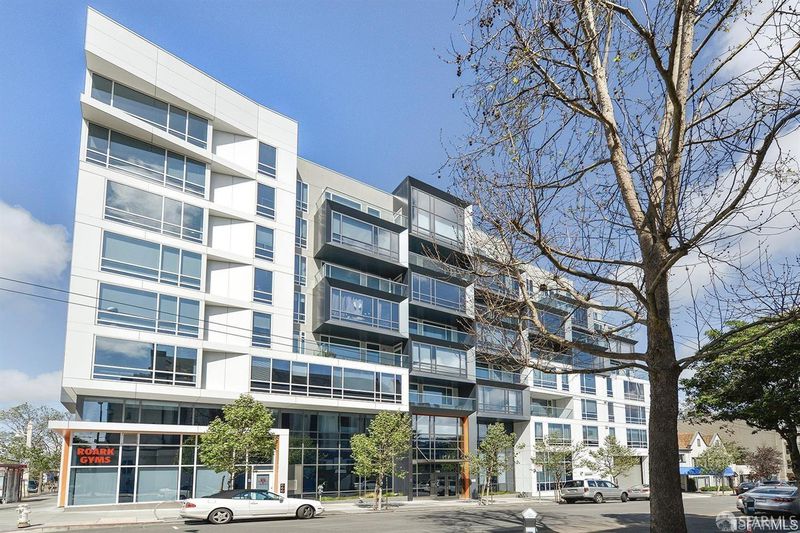
$1,399,000
930
SQ FT
$1,504
SQ/FT
1788 Clay St, #711
@ Van Ness - 8 - Nob Hill, San Francisco
- 2 Bed
- 2 Bath
- 1 Park
- 930 sqft
- San Francisco
-

Welcome to the Marlow, where luxury meets timeless elegance, offering an unparalleled experience of comfort and sophistication. This two-bedroom, two-bathroom residence is perched on the 7th floor, offering an abundance of natural light and sweeping views of Nob Hill from an expansive balcony off of the living room. Residence #711 boasts expansive floor-to-ceiling windows, a warm blend of rich wood tones in the floors and cabinetry, and a spacious master suite with a luxurious, spa-inspired bath. The kitchen is equipped with a generous counter tops made of white quartz, a stone tile backsplash, and top-of-the-line stainless steel appliances, including a gas oven/range. Residents of the Marlow enjoy exclusive access to a secured lobby with a doorman, private parking, and a residents-only park featuring bocce ball, a BBQ area, and beautifully landscaped gardens. Additionally, it's conveniently located near MUNI lines and the vibrant dining and nightlife of Polk Street.
- Days on Market
- 0 days
- Current Status
- Active
- Original Price
- $1,399,000
- List Price
- $1,399,000
- On Market Date
- Aug 1, 2025
- Property Type
- Condominium
- District
- 8 - Nob Hill
- Zip Code
- 94109
- MLS ID
- 425028068
- APN
- 0619-132
- Year Built
- 2014
- Stories in Building
- 8
- Number of Units
- 98
- Possession
- Close Of Escrow
- Data Source
- SFAR
- Origin MLS System
Spring Valley Elementary School
Public K-5 Elementary, Core Knowledge
Students: 327 Distance: 0.2mi
Redding Elementary School
Public K-5 Elementary
Students: 240 Distance: 0.2mi
St. Brigid School
Private K-8 Elementary, Religious, Coed
Students: 255 Distance: 0.2mi
Stuart Hall High School
Private 9-12 Secondary, Religious, All Male
Students: 203 Distance: 0.4mi
Cathedral School For Boys
Private K-8 Elementary, Religious, All Male
Students: 263 Distance: 0.5mi
Sherman Elementary School
Public K-5 Elementary
Students: 384 Distance: 0.5mi
- Bed
- 2
- Bath
- 2
- Parking
- 1
- Attached, Covered, Garage Door Opener
- SQ FT
- 930
- SQ FT Source
- Unavailable
- Lot SQ FT
- 25,662.0
- Lot Acres
- 0.5891 Acres
- Kitchen
- Breakfast Area, Kitchen/Family Combo, Quartz Counter
- Cooling
- Central
- Dining Room
- Formal Area
- Exterior Details
- Balcony
- Flooring
- Wood
- Foundation
- Concrete
- Heating
- Central
- Laundry
- Washer/Dryer Stacked Included
- Views
- City, Downtown, San Francisco
- Possession
- Close Of Escrow
- Architectural Style
- Modern/High Tech
- Special Listing Conditions
- None
- * Fee
- $934
- Name
- Marlow Homeowners Association
- *Fee includes
- Common Areas, Door Person, Elevator, Insurance on Structure, Management, Recreation Facility, Roof, Security, Sewer, Trash, and Water
MLS and other Information regarding properties for sale as shown in Theo have been obtained from various sources such as sellers, public records, agents and other third parties. This information may relate to the condition of the property, permitted or unpermitted uses, zoning, square footage, lot size/acreage or other matters affecting value or desirability. Unless otherwise indicated in writing, neither brokers, agents nor Theo have verified, or will verify, such information. If any such information is important to buyer in determining whether to buy, the price to pay or intended use of the property, buyer is urged to conduct their own investigation with qualified professionals, satisfy themselves with respect to that information, and to rely solely on the results of that investigation.
School data provided by GreatSchools. School service boundaries are intended to be used as reference only. To verify enrollment eligibility for a property, contact the school directly.
