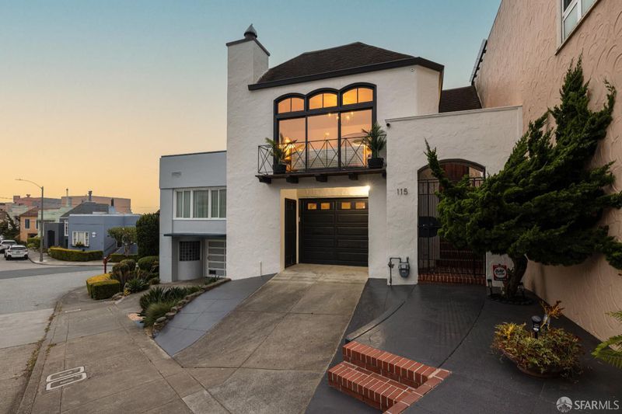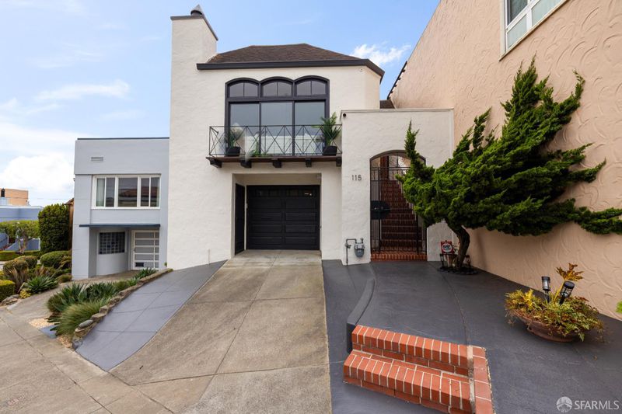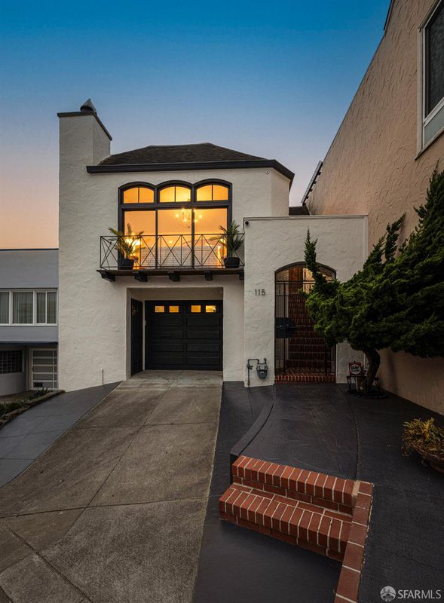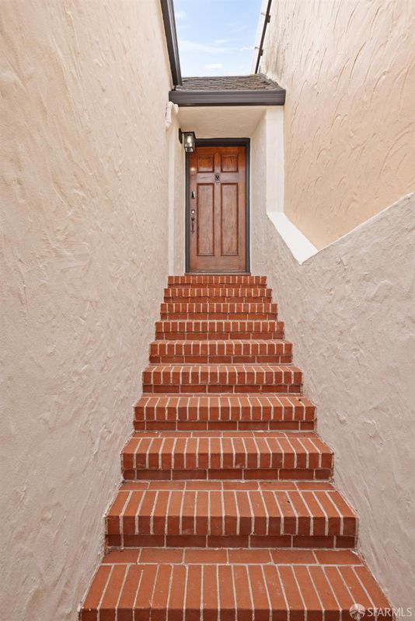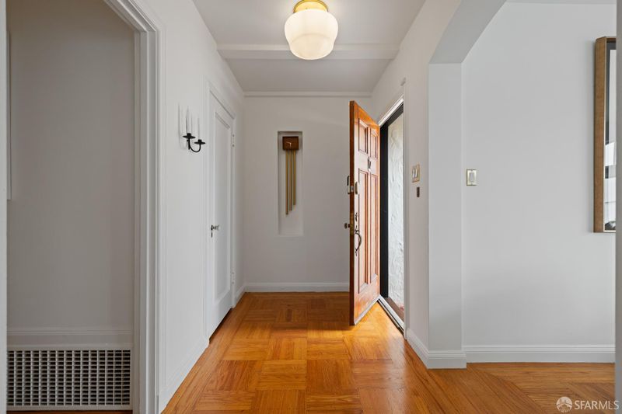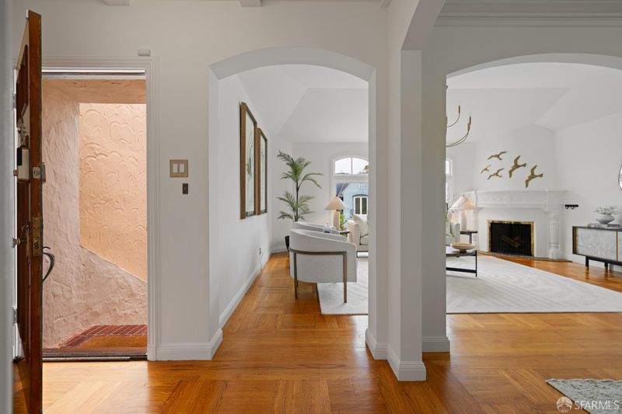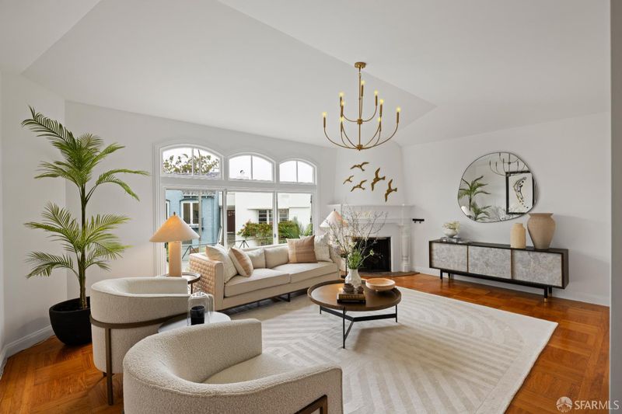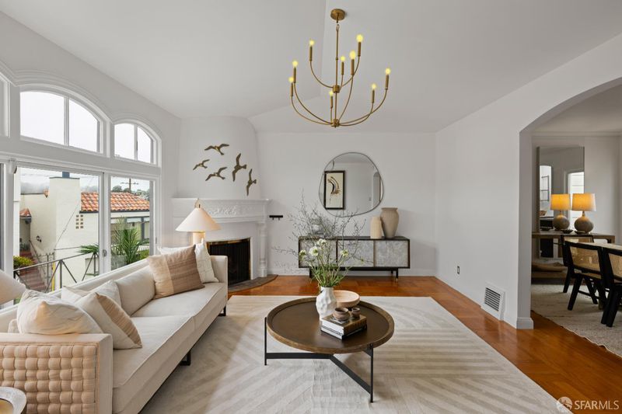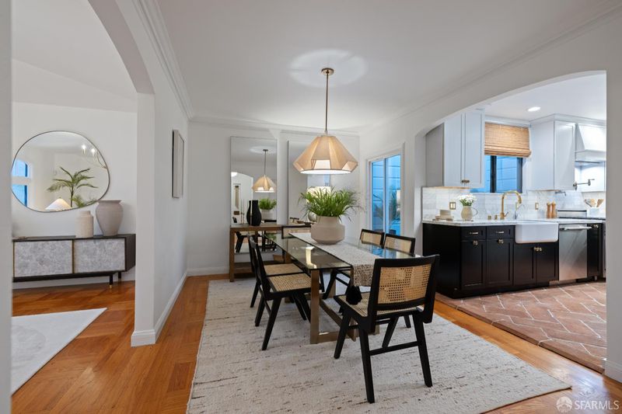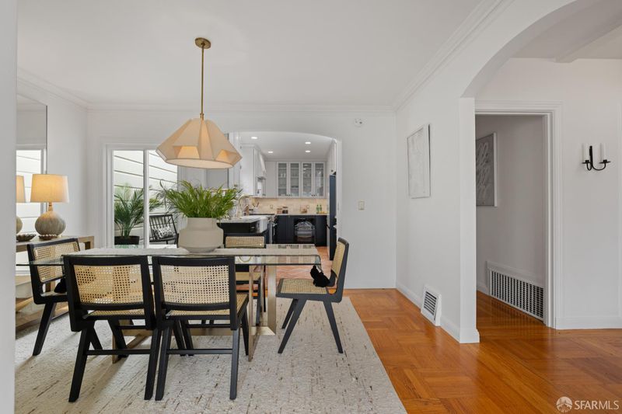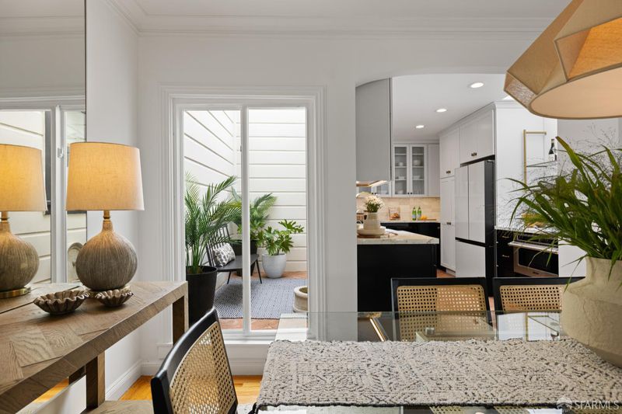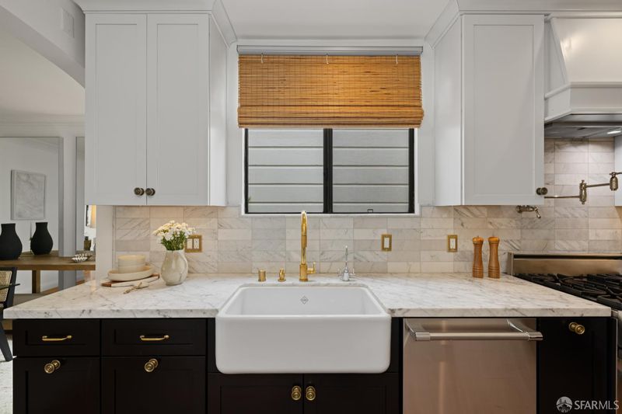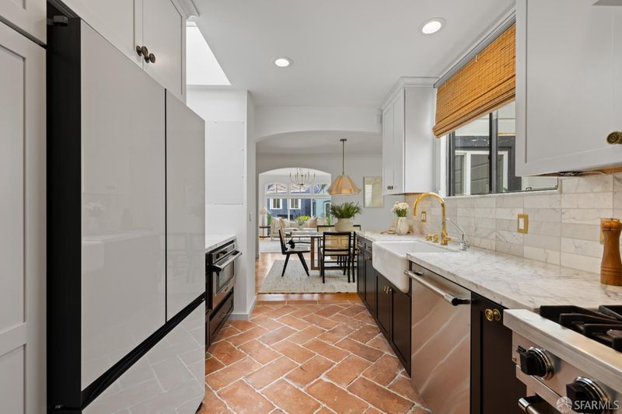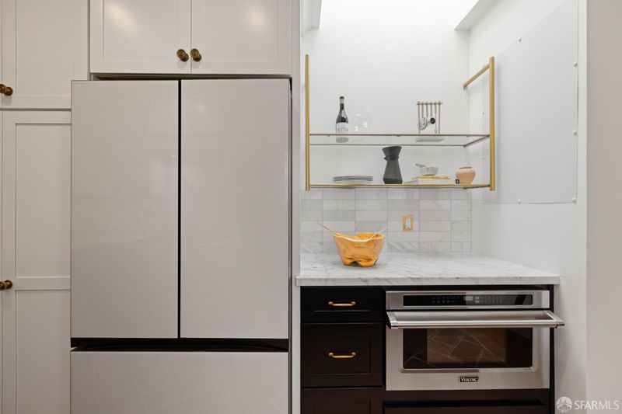
$1,595,000
1,582
SQ FT
$1,008
SQ/FT
115 Encline Ct
@ Teresita Blvd - 4 - Miraloma Park, San Francisco
- 3 Bed
- 2 Bath
- 2 Park
- 1,582 sqft
- San Francisco
-

-
Sun Jun 15, 2:00 pm - 4:00 pm
Exquisite Traditional view home tucked away on wonderful block, close to a charming greenbelt parklet! A gated entrance w/brick staircase & into a gracious foyer w/beam ceiling & coat closet. Magnificent formal living rm w/vaulted ceiling boasts a classic fireplace w/stunning barrel front mantel, striking chandelier, triple-arched window, partial views to Sutro Tower & Twin Peaks, outside balcony & parquet hardwood floors. Open, light-filled dining rm w/stylish light fixture & adj walk-out terrace! Phenomenal remodeled gourmet kitchen w/Italian terra cotta floors & recessed lighting showcases a Viking gas range w/pot-filler, sep oven, Miele dishwasher & EuroCave wine fridge, prep station w/snazzy bistro shelves & skylight, Carrara marble counters w/subway tile backsplash, delightful farm sink & custom cabinets w/slow-close drawers, two lazy Susan's & pantry. 'Picture gallery' hallway leads to two spacious BR's w/views to the Bay & a gorgeous remodeled Carrara marble BA w/lightwell & rain shower over tub. Lower level enjoys a terrific 3rd BR or family rm w/amazing en-suite BA & laundry area. Fabulous landscaped backyard w/deck, patio, sweeping lush lawn & colorful plants & trees!
Exquisite Traditional view home tucked away on wonderful block, close to a charming greenbelt parklet! Inviting walkway leads to a gated entrance w/handsome brick staircase & into a gracious foyer w/beam ceiling & coat closet. Magnificent formal living rm w/vaulted ceiling boasts a classic fireplace w/stunning barrel front mantel, striking chandelier, triple-arched window, partial views to Sutro Tower & Twin Peaks, decorative outside balcony & parquet hardwood floors. Open, light-filled dining rm w/stylish light fixture & adj walk-out terrace! Phenomenal remodeled gourmet kitchen w/vintage Italian terra cotta floors & recessed lighting showcases a Viking gas range w/fancy pot-filler & sep oven, Miele dishwasher & Wine Enthusiast EuroCave fridge, prep station w/snazzy bistro shelves & skylight above, Carrara marble counters w/subway tile backsplash, delightful farm sink & custom cabinets w/slow-close drawers, two lazy Susan's & pantry. 'Picture gallery' hallway leads to two spacious BR's w/views to the Bay & a gorgeous remodeled Carrara marble BA w/lightwell & rain shower over tub. Lower level enjoys a terrific 3rd BR or family rm w/amazing en-suite BA, laundry area w/sink & storage. Fabulous landscaped backyard w/deck, patio, sweeping lush lawn & colorful, mature plants & trees!
- Days on Market
- 2 days
- Current Status
- Active
- Original Price
- $1,595,000
- List Price
- $1,595,000
- On Market Date
- Jun 12, 2025
- Property Type
- Single Family Residence
- District
- 4 - Miraloma Park
- Zip Code
- 94127
- MLS ID
- 425046015
- APN
- 2949A-003
- Year Built
- 1938
- Stories in Building
- 0
- Possession
- Close Of Escrow
- Data Source
- SFAR
- Origin MLS System
Miraloma Elementary School
Public K-5 Elementary
Students: 391 Distance: 0.2mi
Oaks Christian Academy
Private 3-12
Students: NA Distance: 0.3mi
Academy Of Arts And Sciences
Public 9-12
Students: 358 Distance: 0.3mi
Asawa (Ruth) San Francisco School Of The Arts, A Public School.
Public 9-12 Secondary, Coed
Students: 795 Distance: 0.3mi
Maria Montessori School
Private K-5, 8 Montessori, Coed
Students: NA Distance: 0.4mi
St. Brendan Elementary School
Private K-8 Elementary, Religious, Coed
Students: 311 Distance: 0.5mi
- Bed
- 3
- Bath
- 2
- Closet, Marble, Multiple Shower Heads, Shower Stall(s), Tile
- Parking
- 2
- Attached, Garage Door Opener, Garage Facing Front, Interior Access
- SQ FT
- 1,582
- SQ FT Source
- Unavailable
- Lot SQ FT
- 2,883.0
- Lot Acres
- 0.0662 Acres
- Kitchen
- Butlers Pantry, Marble Counter, Pantry Cabinet, Stone Counter
- Dining Room
- Other
- Exterior Details
- Balcony, Entry Gate
- Family Room
- Cathedral/Vaulted
- Living Room
- Cathedral/Vaulted, Deck Attached, View
- Flooring
- Marble, Parquet, Stone, Tile, Wood
- Foundation
- Concrete Perimeter
- Fire Place
- Living Room, Raised Hearth, Wood Burning
- Heating
- Baseboard, Central, Fireplace(s), Gas, Natural Gas, Radiant
- Laundry
- Dryer Included, Hookups Only, In Basement, Inside Area, Inside Room, Sink, Washer Included
- Main Level
- Bedroom(s), Dining Room, Full Bath(s), Kitchen, Living Room, Primary Bedroom, Street Entrance
- Views
- Bay, City, City Lights, Hills, Panoramic, Twin Peaks, Water
- Possession
- Close Of Escrow
- Architectural Style
- Traditional
- Special Listing Conditions
- None
- Fee
- $0
MLS and other Information regarding properties for sale as shown in Theo have been obtained from various sources such as sellers, public records, agents and other third parties. This information may relate to the condition of the property, permitted or unpermitted uses, zoning, square footage, lot size/acreage or other matters affecting value or desirability. Unless otherwise indicated in writing, neither brokers, agents nor Theo have verified, or will verify, such information. If any such information is important to buyer in determining whether to buy, the price to pay or intended use of the property, buyer is urged to conduct their own investigation with qualified professionals, satisfy themselves with respect to that information, and to rely solely on the results of that investigation.
School data provided by GreatSchools. School service boundaries are intended to be used as reference only. To verify enrollment eligibility for a property, contact the school directly.
