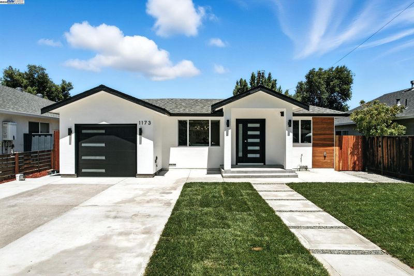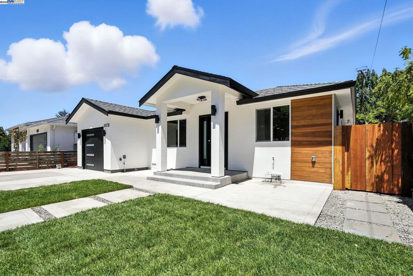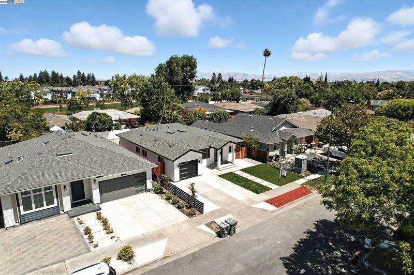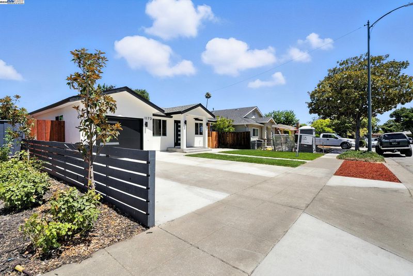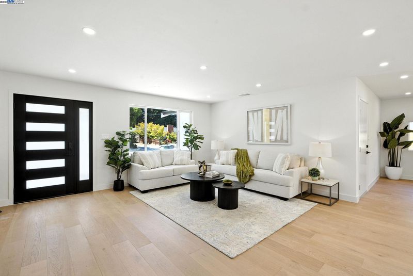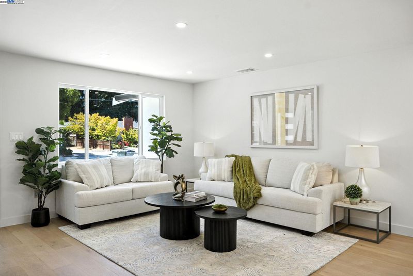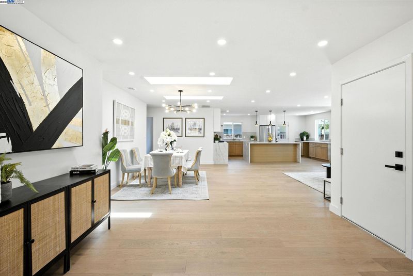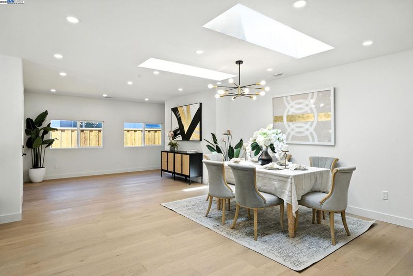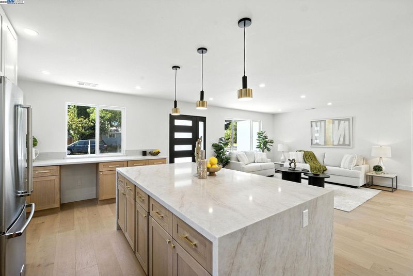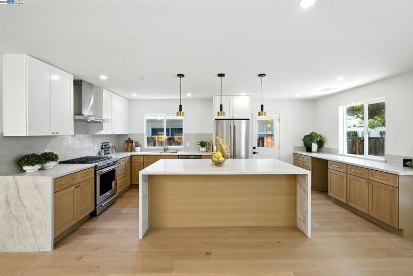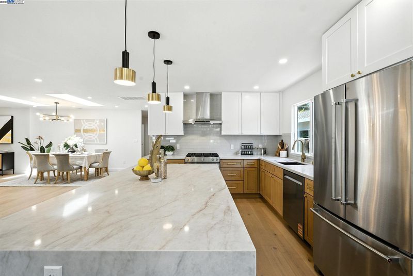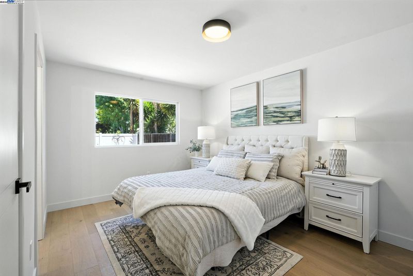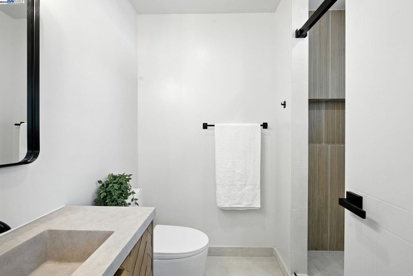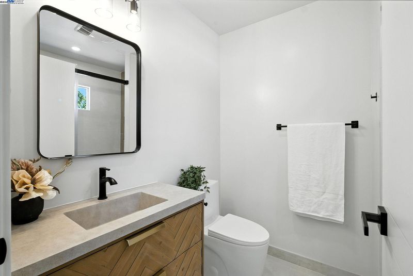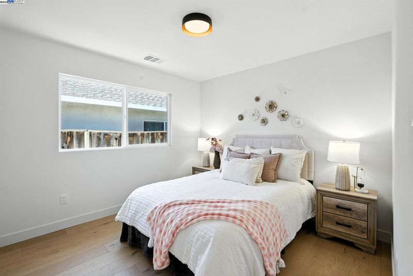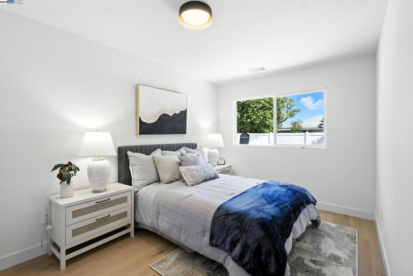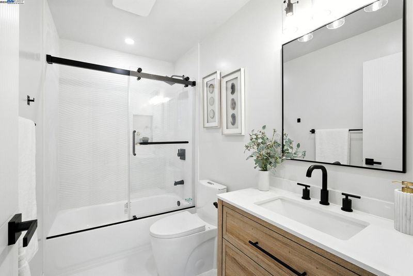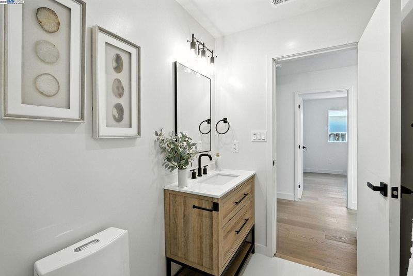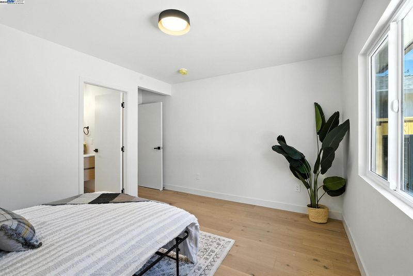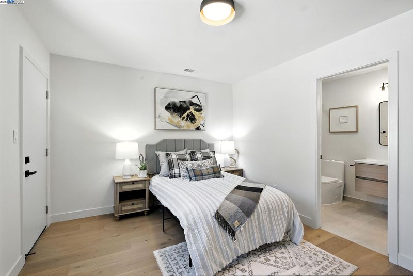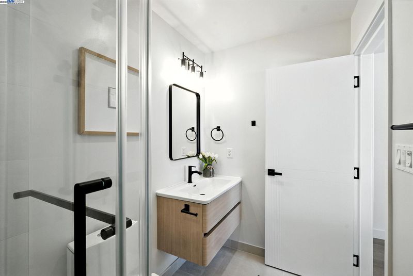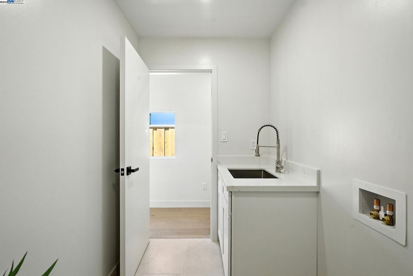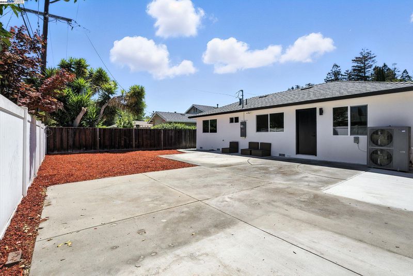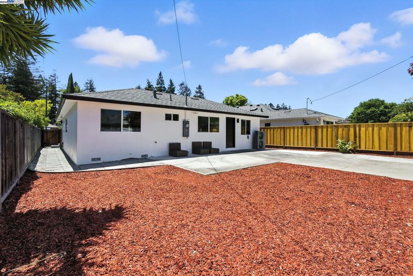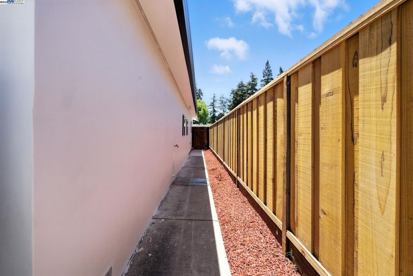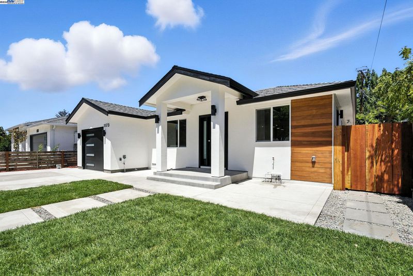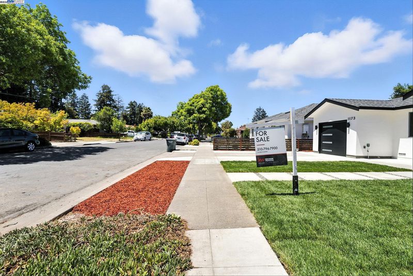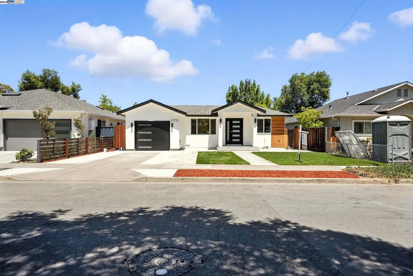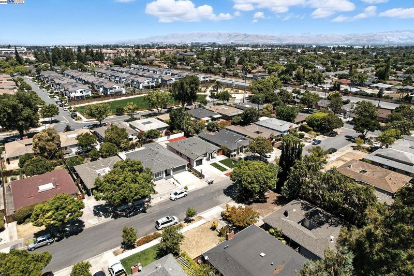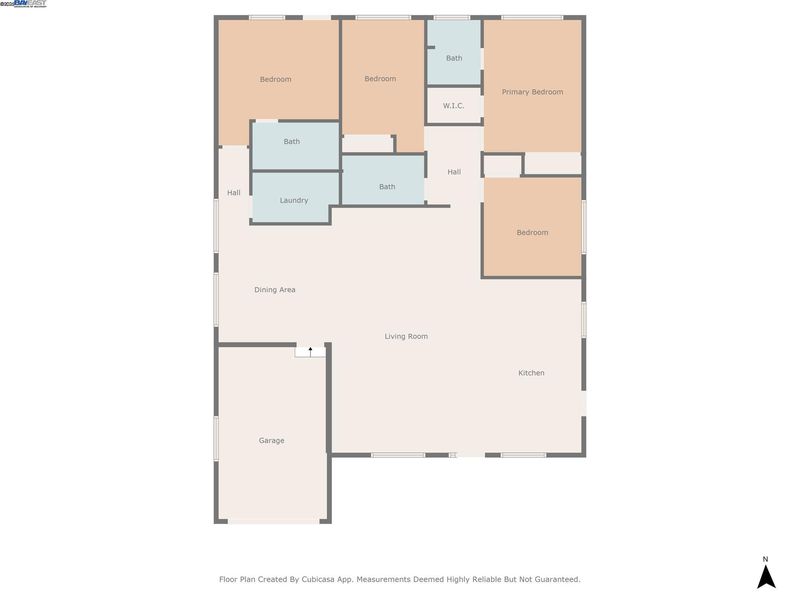
$2,688,000
1,842
SQ FT
$1,459
SQ/FT
1173 Myrtle Dr
@ Lily Ave - Other, Sunnyvale
- 4 Bed
- 3 Bath
- 1 Park
- 1,842 sqft
- Sunnyvale
-

-
Sat Aug 2, 1:00 pm - 4:00 pm
This beautifully remodeled and expanded 1,842 sq ft single house, with an effective age of 2025 July, is permitted by the City of Sunnyvale and includes a 200-amp electric panel, Fantastic location.
-
Sun Aug 3, 1:00 pm - 4:00 pm
This beautifully remodeled and expanded 1,842 sq ft single house, with an effective age of 2025 July, is permitted by the City of Sunnyvale and includes a 200-amp electric panel, Fantastic location
-
Fri Aug 8, 1:00 pm - 4:00 pm
This beautifully remodeled and expanded 1,842 sq ft single house, with an effective age of 2025 July, is permitted by the City of Sunnyvale and includes a 200-amp electric panel, Fantastic location
-
Sat Aug 9, 1:00 pm - 4:00 pm
This beautifully remodeled and expanded 1,842 sq ft single house, with an effective age of 2025 July, is permitted by the City of Sunnyvale and includes a 200-amp electric panel, Fantastic location
-
Sun Aug 10, 1:00 pm - 4:00 pm
This beautifully remodeled and expanded 1,842 sq ft single house, with an effective age of 2025 July, is permitted by the City of Sunnyvale and includes a 200-amp electric panel, Fantastic location
Beautifully renovated & expanded 1,842 sq single house, with an effective age of 2025 July, is permitted by the City of Sunnyvale, located in one of the most desirable neighborhoods in the 2nd most expensive zip code 94086. Only 0.22 miles to Apple Campus of Sunnyvale and 3.3 miles to Nvidia. Step into a custom home that sets a new standard for everyday comfort, wide plank engineered wood floors throughout. The 3BD/2BA main home offers an open-concept design that the kitchen & living& dining area are seamlessly incorporated together. The skylights enhance spaciousness, natural light, and air circulation. The gourmet kitchen features cabinetry, island & stylish lighting making cooking a daily pleasure. The permitted newly structured office with its private bathroom is setup as the 2nd master suite with access to the backyard, good for the in-law occupying or rental. Great features of the house are included but not limited to New water supply pipes for the entire house. New HVAC for the entire house. Upgrade main electrical service from 100AMP TO 200AMP. New electrical wires &sub-panel& outlets & switches for the entire house. Install 50AMP EV charging ready outlet in the garage. New double-panel windows for the entire house…This house is structured for modern, sustainable living.
- Current Status
- New
- Original Price
- $2,688,000
- List Price
- $2,688,000
- On Market Date
- Jul 30, 2025
- Property Type
- Detached
- D/N/S
- Other
- Zip Code
- 94086
- MLS ID
- 41106466
- APN
- 21330013
- Year Built
- 1955
- Stories in Building
- 1
- Possession
- Close Of Escrow
- Data Source
- MAXEBRDI
- Origin MLS System
- BAY EAST
St. Lawrence Elementary and Middle School
Private PK-8 Elementary, Religious, Coed
Students: 330 Distance: 0.2mi
St. Lawrence Academy
Private 9-12 Secondary, Religious, Nonprofit
Students: 228 Distance: 0.2mi
New Valley Continuation High School
Public 9-12 Continuation
Students: 127 Distance: 0.3mi
Monticello Academy
Private K
Students: 12 Distance: 0.6mi
Santa Clara Christian
Private K-5 Elementary, Religious, Coed
Students: 171 Distance: 0.6mi
Briarwood Elementary School
Public K-5 Elementary
Students: 319 Distance: 0.6mi
- Bed
- 4
- Bath
- 3
- Parking
- 1
- Attached, Parking Spaces, Garage Door Opener
- SQ FT
- 1,842
- SQ FT Source
- Other
- Lot SQ FT
- 5,500.0
- Lot Acres
- 0.13 Acres
- Pool Info
- None
- Kitchen
- Dishwasher, Gas Range, Free-Standing Range, Refrigerator, Dryer, Washer, Tankless Water Heater, Counter - Solid Surface, Stone Counters, Disposal, Gas Range/Cooktop, Kitchen Island, Range/Oven Free Standing, Skylight(s)
- Cooling
- Heat Pump
- Disclosures
- None
- Entry Level
- Exterior Details
- Back Yard, Front Yard, Side Yard, Sprinklers Automatic, Sprinklers Front, Landscape Front
- Flooring
- Concrete, Tile, Engineered Wood
- Foundation
- Fire Place
- None
- Heating
- Electric, Heat Pump, Hot Water, Central
- Laundry
- Hookups Only, Laundry Room, In Unit
- Main Level
- 3 Bedrooms, 3 Baths, Primary Bedrm Suite - 1, Main Entry
- Possession
- Close Of Escrow
- Architectural Style
- Traditional
- Construction Status
- Existing
- Additional Miscellaneous Features
- Back Yard, Front Yard, Side Yard, Sprinklers Automatic, Sprinklers Front, Landscape Front
- Location
- Level, Rectangular Lot, Landscaped
- Roof
- Composition Shingles, Flat, Shingle
- Water and Sewer
- Public
- Fee
- Unavailable
MLS and other Information regarding properties for sale as shown in Theo have been obtained from various sources such as sellers, public records, agents and other third parties. This information may relate to the condition of the property, permitted or unpermitted uses, zoning, square footage, lot size/acreage or other matters affecting value or desirability. Unless otherwise indicated in writing, neither brokers, agents nor Theo have verified, or will verify, such information. If any such information is important to buyer in determining whether to buy, the price to pay or intended use of the property, buyer is urged to conduct their own investigation with qualified professionals, satisfy themselves with respect to that information, and to rely solely on the results of that investigation.
School data provided by GreatSchools. School service boundaries are intended to be used as reference only. To verify enrollment eligibility for a property, contact the school directly.
