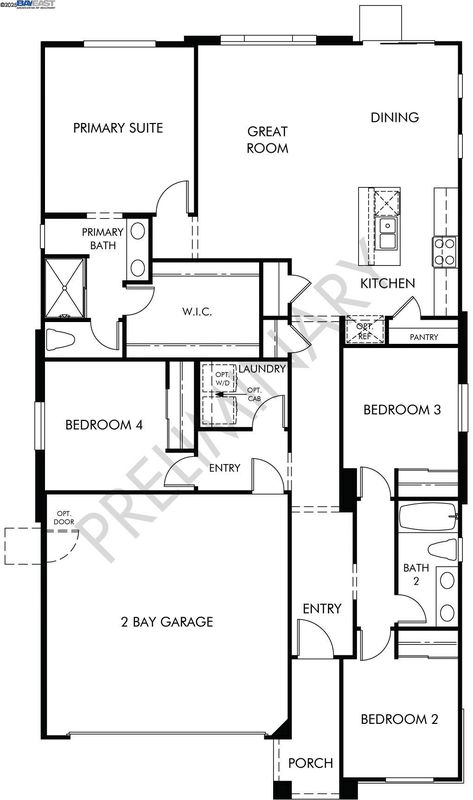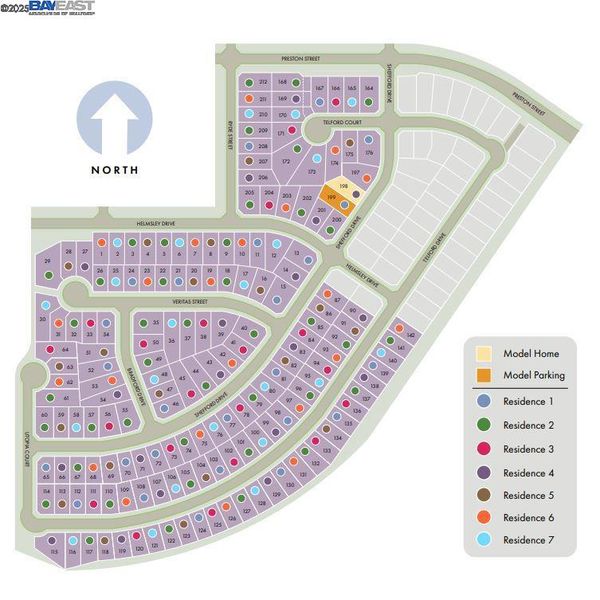
$683,511
1,618
SQ FT
$422
SQ/FT
662 Shefford Dr
@ Burgundy Street - Vanden Meadows, Vacaville
- 4 Bed
- 2 Bath
- 2 Park
- 1,618 sqft
- Vacaville
-

Brand new, energy-efficient home available by Jul 2025! Upgrade Pkg: Finesse, Lot Size: 6,042 *Corner Lot. Watch the news or catch up on your favorite show as you prepare meals in the kitchen that overlooks the dining and great room. Three bedrooms and a large primary suite mean there is room for the whole family in this comfortable open concept home. Situated just between San Francisco and Sacramento in Vacaville, Tramore Village at Vandedn Meadows has access to some of the area’s most desirable restaurants, shopping, recreation areas, and entertainment. Pack a picnic and enjoy an afternoon at Magnolia Park or get in some retail therapy at the nearby outlets. We also build each home with innovative, energy-efficient features that cut down on utility bills so you can afford to do more living.* Each of our homes is built with innovative, energy-efficient features designed to help you enjoy more savings, better health, real comfort and peace of mind.
- Current Status
- New
- Original Price
- $683,511
- List Price
- $683,511
- On Market Date
- Jun 9, 2025
- Property Type
- Detached
- D/N/S
- Vanden Meadows
- Zip Code
- 95687
- MLS ID
- 41100725
- APN
- Year Built
- 2025
- Stories in Building
- 1
- Possession
- Close Of Escrow
- Data Source
- MAXEBRDI
- Origin MLS System
- BAY EAST
F A I T H Christian Academy
Private 2, 4, 7, 9-12 Combined Elementary And Secondary, Religious, Coed
Students: NA Distance: 0.7mi
Cambridge Elementary School
Public K-6 Elementary, Yr Round
Students: 599 Distance: 1.1mi
Foxboro Elementary School
Public K-6 Elementary, Yr Round
Students: 697 Distance: 1.4mi
Sierra Vista K-8
Public K-8
Students: 584 Distance: 1.6mi
Jean Callison Elementary School
Public K-6 Elementary
Students: 705 Distance: 1.7mi
Ernest Kimme Charter Academy For Independent Learning
Charter K-12
Students: 193 Distance: 2.0mi
- Bed
- 4
- Bath
- 2
- Parking
- 2
- Attached, Garage Door Opener
- SQ FT
- 1,618
- SQ FT Source
- Builder
- Lot SQ FT
- 5,000.0
- Lot Acres
- 0.12 Acres
- Pool Info
- None
- Kitchen
- Dishwasher, Electric Range, Plumbed For Ice Maker, Microwave, Tankless Water Heater, ENERGY STAR Qualified Appliances, Electric Range/Cooktop, Ice Maker Hookup, Pantry
- Cooling
- Central Air, ENERGY STAR Qualified Equipment
- Disclosures
- Home Warranty Plan
- Entry Level
- Exterior Details
- Back Yard, Front Yard, Sprinklers Front
- Flooring
- Tile, Vinyl, Carpet
- Foundation
- Fire Place
- None
- Heating
- Zoned, Natural Gas
- Laundry
- Hookups Only
- Main Level
- 4 Bedrooms, 2 Baths, Main Entry
- Possession
- Close Of Escrow
- Architectural Style
- Traditional
- Non-Master Bathroom Includes
- Shower Over Tub
- Additional Miscellaneous Features
- Back Yard, Front Yard, Sprinklers Front
- Location
- Level
- Roof
- Tile
- Fee
- Unavailable
MLS and other Information regarding properties for sale as shown in Theo have been obtained from various sources such as sellers, public records, agents and other third parties. This information may relate to the condition of the property, permitted or unpermitted uses, zoning, square footage, lot size/acreage or other matters affecting value or desirability. Unless otherwise indicated in writing, neither brokers, agents nor Theo have verified, or will verify, such information. If any such information is important to buyer in determining whether to buy, the price to pay or intended use of the property, buyer is urged to conduct their own investigation with qualified professionals, satisfy themselves with respect to that information, and to rely solely on the results of that investigation.
School data provided by GreatSchools. School service boundaries are intended to be used as reference only. To verify enrollment eligibility for a property, contact the school directly.





