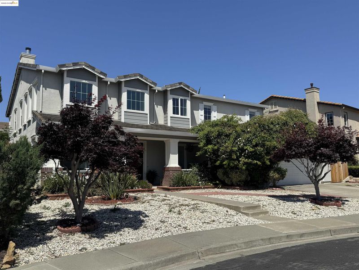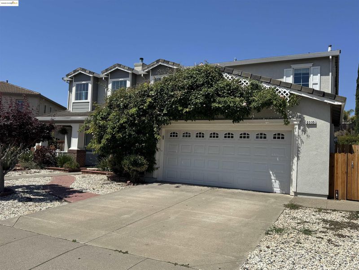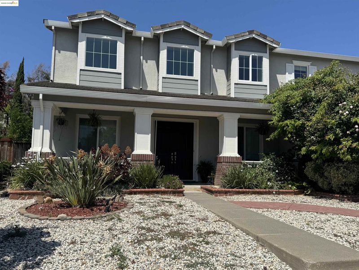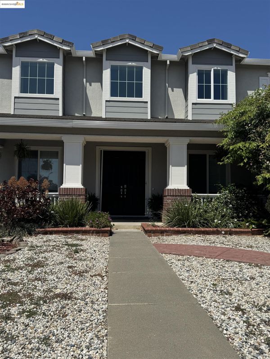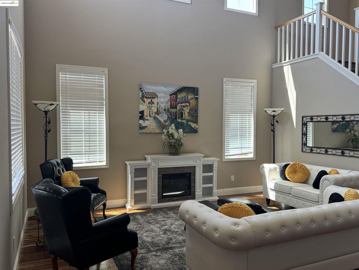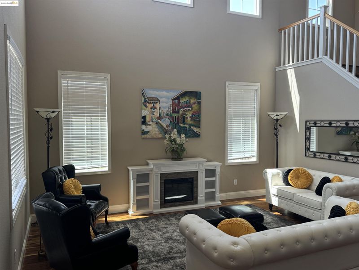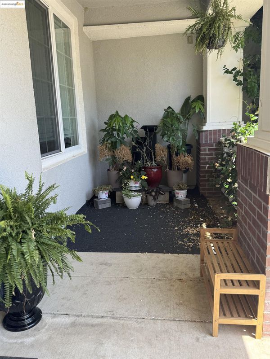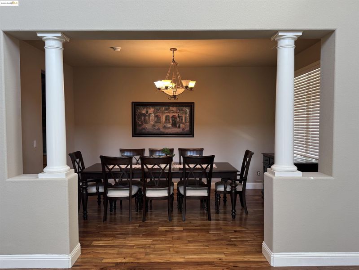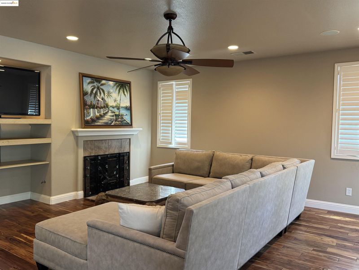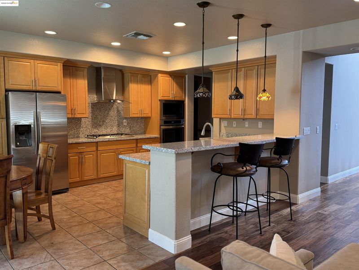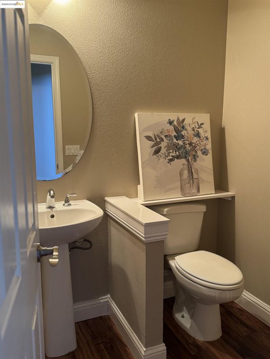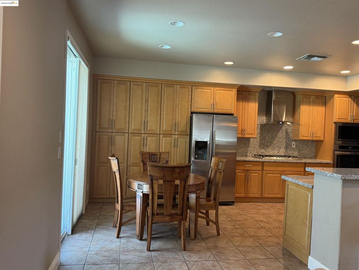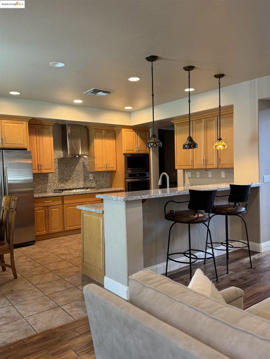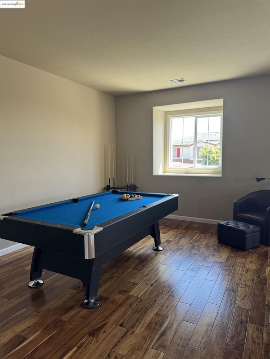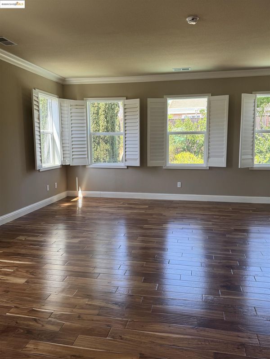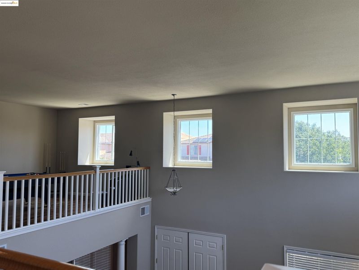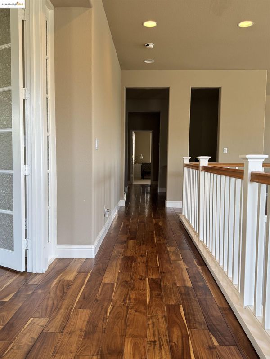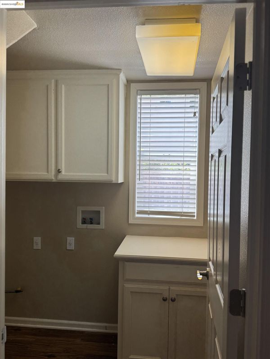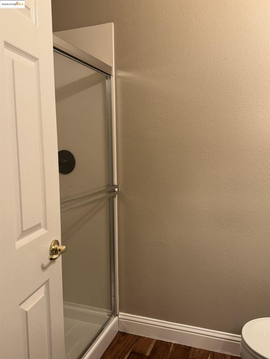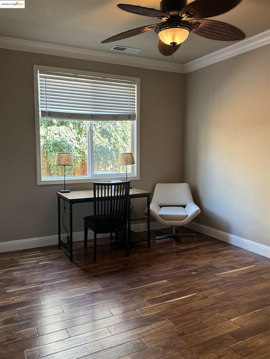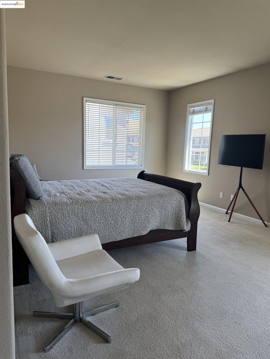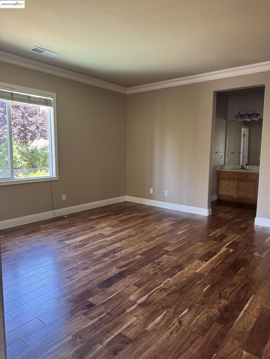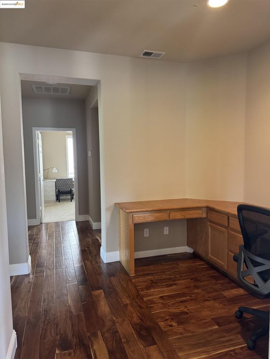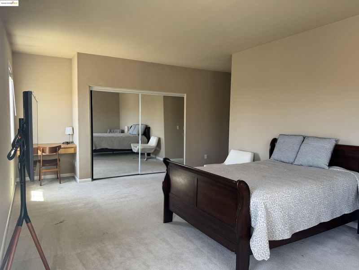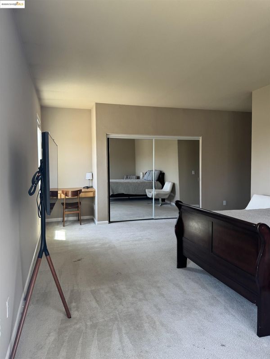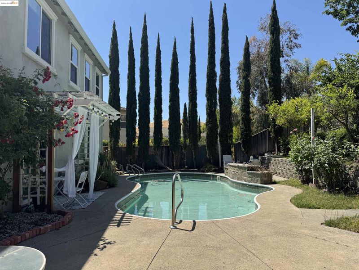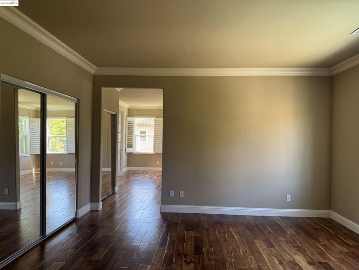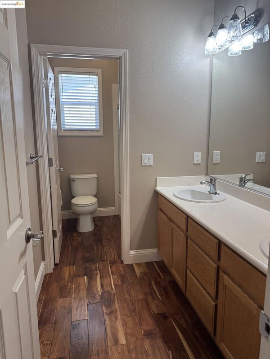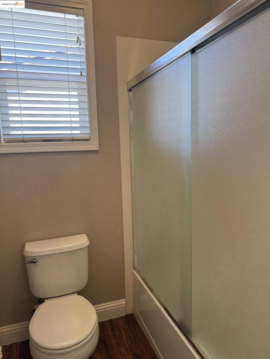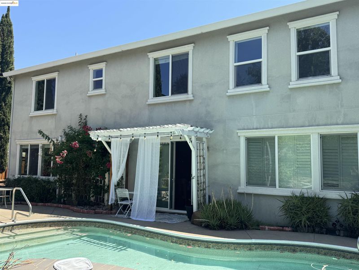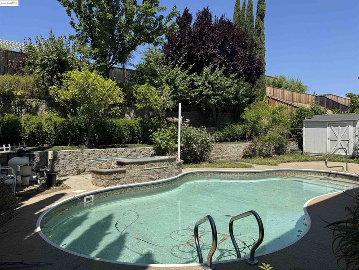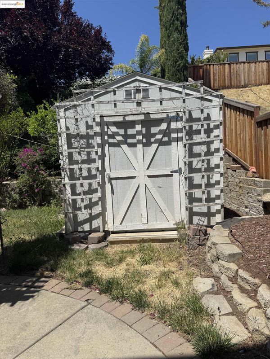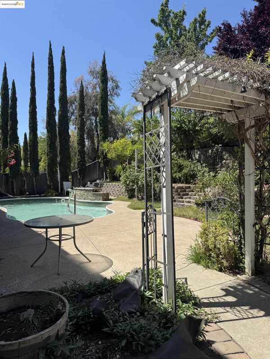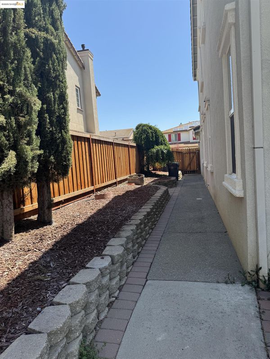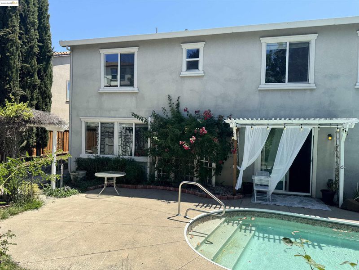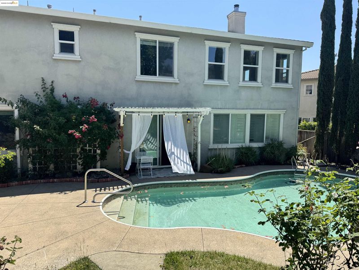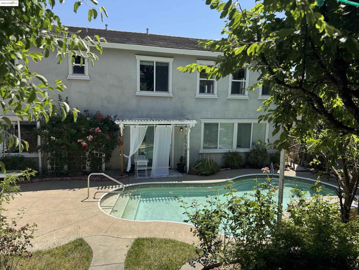
$1,150,000
4,477
SQ FT
$257
SQ/FT
2335 Fairview Pl
@ Oakview Drive - Other, Fairfield
- 6 Bed
- 4.5 (4/1) Bath
- 2 Park
- 4,477 sqft
- Fairfield
-

-
Sun Jun 8, 2:00 pm - 4:00 pm
Tranquility awaits in this 6+ bedroom 4.5 Bath home with lots of bonus spaces and a gleaming swimming pool! Don't miss this opportunity to enjoy warm summer nights poolside!
Welcome to “Tranquility” – a stunning 6-bed, 4.5-bath, 4,445 sq ft home in Fairfield’s highly desired Serenity neighborhood, known for its walking trails and peaceful setting. Step into soaring ceilings and light-filled living spaces thoughtfully staged to highlight the open layout. Rich acacia wood flooring flows through most of the home, including bathrooms (excludes 3 bedrooms). The remodeled chef’s kitchen features a breakfast bar, eat-in nook, and walk-in pantry, opening to a spacious family room with vinyl shutters and views of the backyard oasis complete with in-ground liner pool. Downstairs offers 2 bedrooms with ensuite baths, including a generous in-law suite, plus a guest powder room. Upstairs includes a loft-style open game area, office station, bonus/7th bedroom option, and oversized bedrooms with mirrored closets. Enjoy an entertainer’s front porch, upper yard with mature fruit trees, built-in garage storage, and a beautifully landscaped entry with aromatic jasmine. A rare gem!
- Current Status
- New
- Original Price
- $1,150,000
- List Price
- $1,150,000
- On Market Date
- Jun 6, 2025
- Property Type
- Detached
- D/N/S
- Other
- Zip Code
- 94534
- MLS ID
- 41100491
- APN
- 0156431130
- Year Built
- 2003
- Stories in Building
- 2
- Possession
- Close Of Escrow
- Data Source
- MAXEBRDI
- Origin MLS System
- Bridge AOR
Rolling Hills Elementary School
Public K-5 Elementary
Students: 577 Distance: 0.6mi
Public Safety Academy
Public 5-12 Coed
Students: 732 Distance: 1.2mi
Division of Unaccompanied Children's Services (Ducs) School
Public 7-12
Students: 13 Distance: 1.3mi
Harvest Valley School
Private K-12 Combined Elementary And Secondary, Coed
Students: NA Distance: 1.4mi
Fairfield High School
Public 9-12 Secondary
Students: 1489 Distance: 1.5mi
Sem Yeto Continuation High School
Public 9-12 Continuation
Students: 384 Distance: 1.5mi
- Bed
- 6
- Bath
- 4.5 (4/1)
- Parking
- 2
- Attached, Off Street, Garage Faces Front
- SQ FT
- 4,477
- SQ FT Source
- Assessor Auto-Fill
- Lot SQ FT
- 9,838.0
- Lot Acres
- 0.23 Acres
- Pool Info
- In Ground, Liner, Pool Sweep, On Lot, Outdoor Pool
- Kitchen
- Dishwasher, Double Oven, Gas Range, Plumbed For Ice Maker, Refrigerator, Gas Water Heater, Breakfast Bar, Counter - Solid Surface, Eat-in Kitchen, Gas Range/Cooktop, Ice Maker Hookup, Pantry, Updated Kitchen
- Cooling
- Central Air
- Disclosures
- Nat Hazard Disclosure
- Entry Level
- Exterior Details
- Garden, Front Yard, Side Yard, Sprinklers Front, Landscape Back, Landscape Front, Yard Space
- Flooring
- Tile, Carpet, Wood, Engineered Wood
- Foundation
- Fire Place
- Family Room, Gas Starter
- Heating
- Gravity
- Laundry
- Gas Dryer Hookup, Laundry Room
- Upper Level
- 3 Bedrooms, 2 Baths, Primary Bedrm Suite - 1, Primary Bedrm Retreat, Loft
- Main Level
- 1 Bedroom, 0.5 Bath, 1 Bath, Primary Bedrm Suite - 1, Laundry Facility, No Steps to Entry, Main Entry
- Possession
- Close Of Escrow
- Architectural Style
- Contemporary, Craftsman
- Construction Status
- Existing
- Additional Miscellaneous Features
- Garden, Front Yard, Side Yard, Sprinklers Front, Landscape Back, Landscape Front, Yard Space
- Location
- Level, Sloped Up, Back Yard, Front Yard, Landscaped, Pool Site, Private, Sprinklers In Rear
- Roof
- Cement
- Fee
- Unavailable
MLS and other Information regarding properties for sale as shown in Theo have been obtained from various sources such as sellers, public records, agents and other third parties. This information may relate to the condition of the property, permitted or unpermitted uses, zoning, square footage, lot size/acreage or other matters affecting value or desirability. Unless otherwise indicated in writing, neither brokers, agents nor Theo have verified, or will verify, such information. If any such information is important to buyer in determining whether to buy, the price to pay or intended use of the property, buyer is urged to conduct their own investigation with qualified professionals, satisfy themselves with respect to that information, and to rely solely on the results of that investigation.
School data provided by GreatSchools. School service boundaries are intended to be used as reference only. To verify enrollment eligibility for a property, contact the school directly.
