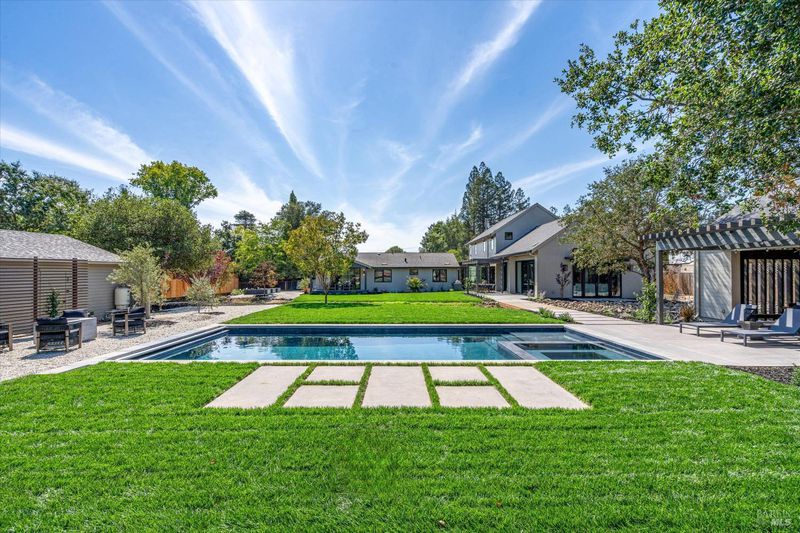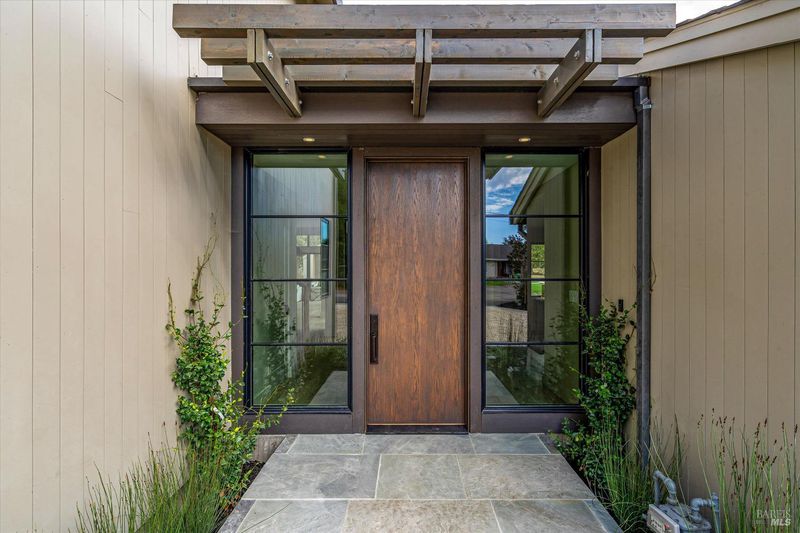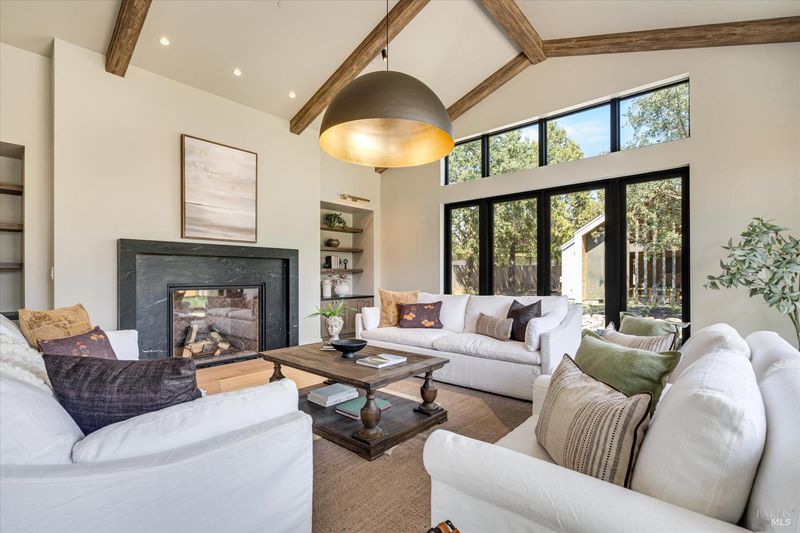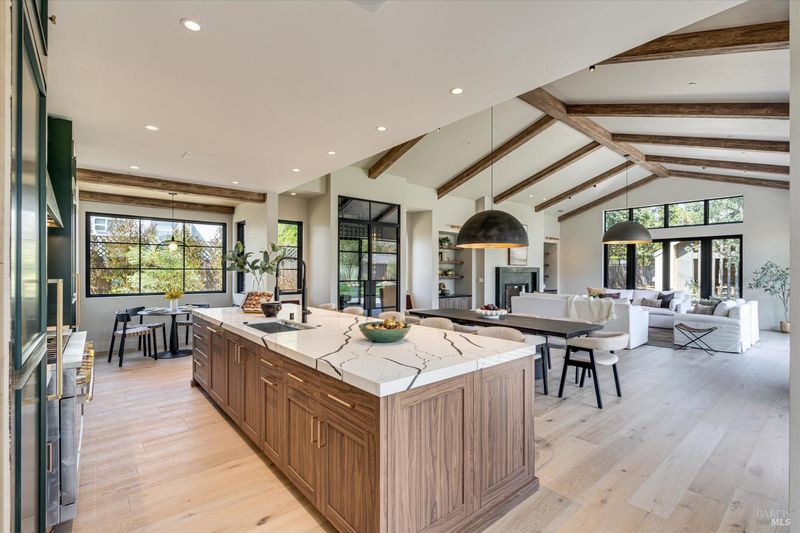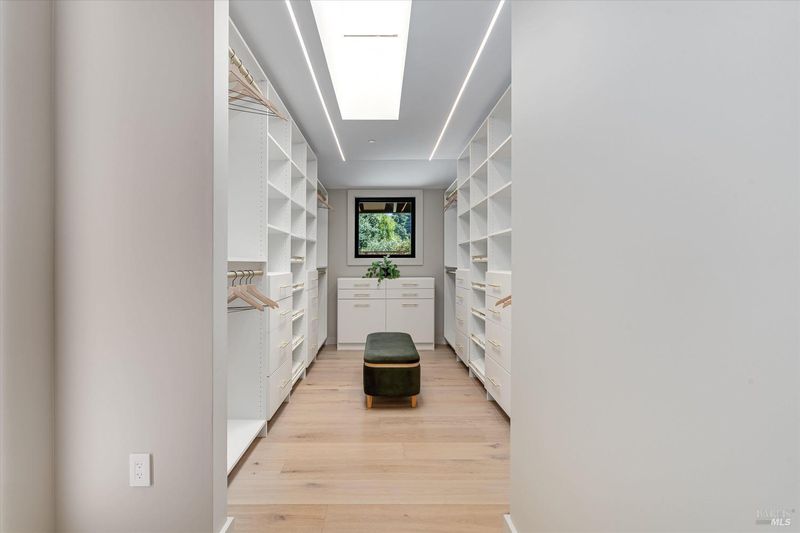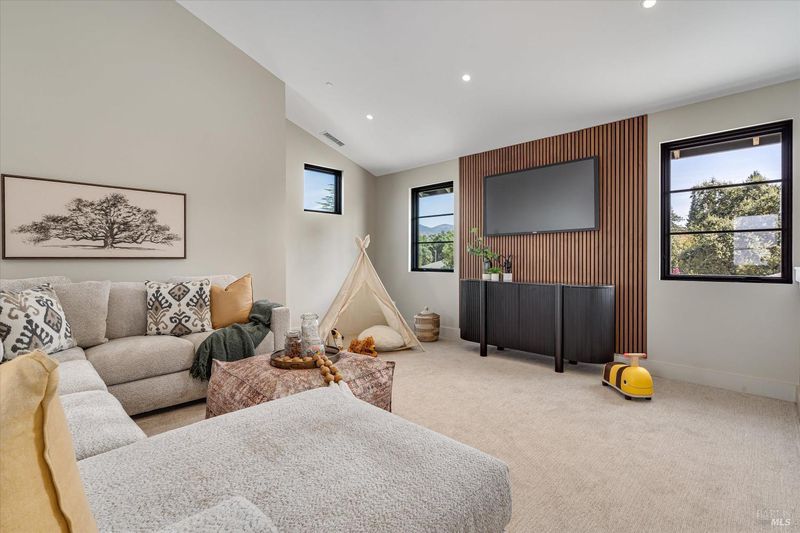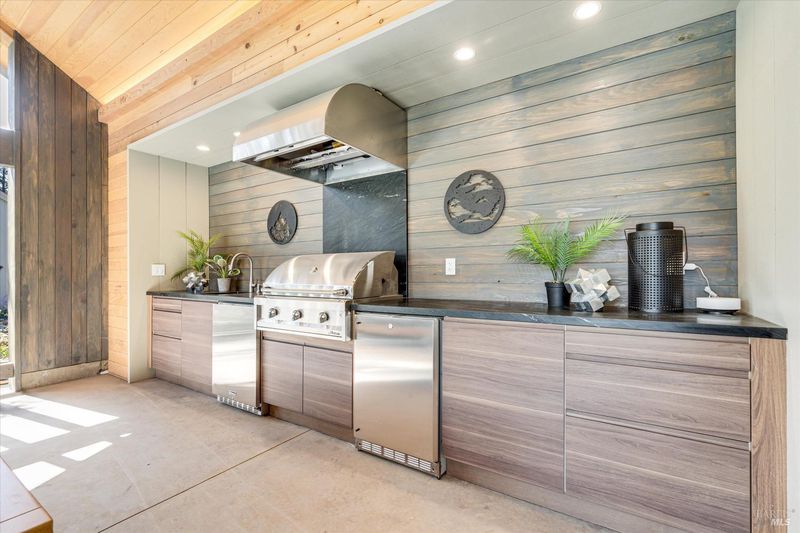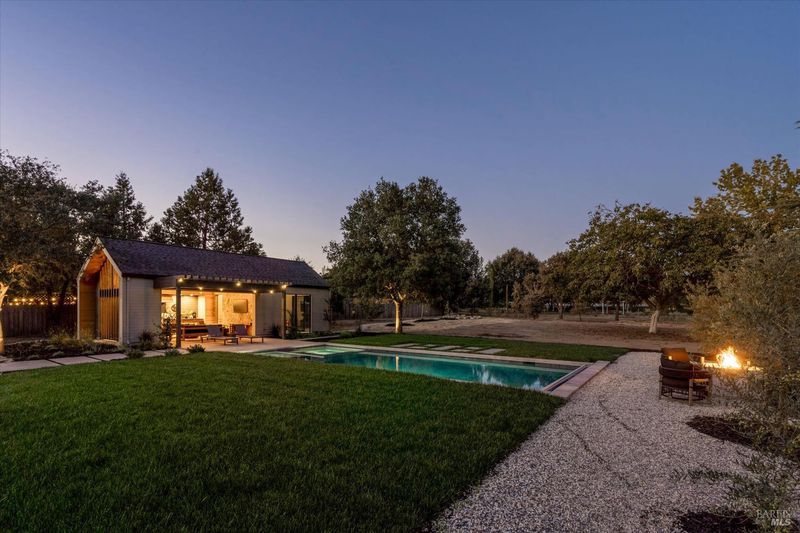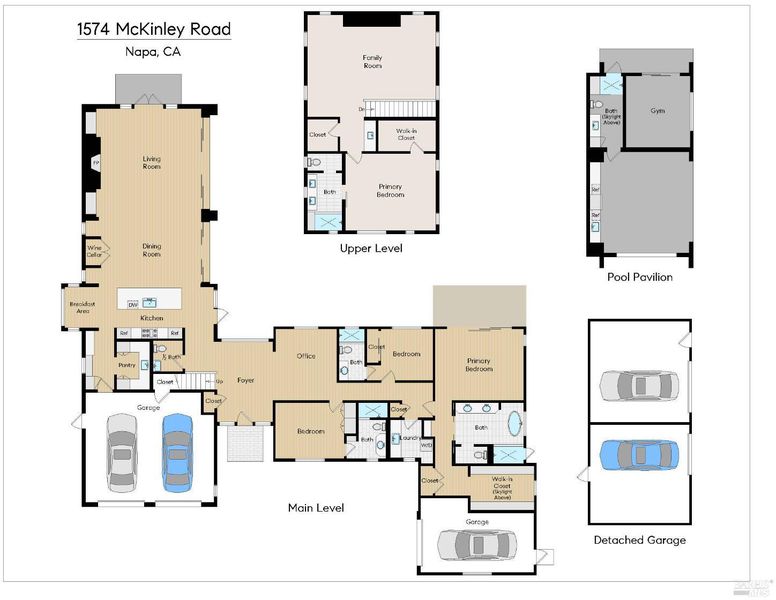
$4,950,000
4,260
SQ FT
$1,162
SQ/FT
1574 Mckinley Road
@ Hedgeside - Napa
- 4 Bed
- 5 (4/1) Bath
- 7 Park
- 4,260 sqft
- Napa
-

Modern Luxury in Napa's Wine Country Located at 1574 McKinley Rd, this 4-bedroom, 4.5-bathroom home offers modern comfort and tranquility just minutes from downtown Napa. The main level includes a spacious primary suite with a walk-in closet, heated marble floors, and a soaking tub, plus two additional bedrooms with en-suite bathrooms. Upstairs features a family/media room and a fourth en-suite bedroom. The open-concept living area is perfect for entertaining with a gas fireplace and 230-bottle wine cellar. The gourmet kitchen includes a 48" range with griddle, custom brass range hood, and a butler's pantry. The expansive acre-plus outdoor space offers potential for a sports court, micro farm, or vines. It includes a one-car & two-car garage attached to the main house, plus a detached two-car garage workshop with rear driveway access. For relaxation, enjoy the heated pool with an 8-person spa and automated cover. A nearby pavilion features a full bathroom, exercise room, and outdoor kitchen with a 36" Artisan grill and beverage dispenser. The pavilion's bathroom includes a shower with direct pool access, providing convenience and comfort. This property is a blend of modern luxury and serene country living in the heart of Napa Valley.
- Days on Market
- 297 days
- Current Status
- Contingent
- Original Price
- $5,750,000
- List Price
- $4,950,000
- On Market Date
- Oct 8, 2024
- Contingent Date
- Jul 27, 2025
- Property Type
- Single Family Residence
- Area
- Napa
- Zip Code
- 94558
- MLS ID
- 324078515
- APN
- 039-290-025-000
- Year Built
- 0
- Stories in Building
- Unavailable
- Possession
- Close Of Escrow
- Data Source
- BAREIS
- Origin MLS System
Vichy Elementary School
Public K-5 Elementary
Students: 361 Distance: 1.0mi
Faith Learning Center
Private K-12 Combined Elementary And Secondary, Religious, Nonprofit
Students: NA Distance: 1.5mi
Mcpherson Elementary School
Public K-5 Elementary
Students: 428 Distance: 1.6mi
Kolbe Academy & Trinity Prep
Private K-12 Combined Elementary And Secondary, Religious, Coed
Students: 104 Distance: 1.6mi
Vintage High School
Public 9-12 Secondary
Students: 1801 Distance: 1.7mi
Harvest Christian Academy
Private 1-12
Students: 91 Distance: 1.8mi
- Bed
- 4
- Bath
- 5 (4/1)
- Double Sinks, Low-Flow Toilet(s), Shower Stall(s), Soaking Tub, Window
- Parking
- 7
- Attached, Detached, Garage Door Opener
- SQ FT
- 4,260
- SQ FT Source
- Graphic Artist
- Lot SQ FT
- 51,401.0
- Lot Acres
- 1.18 Acres
- Pool Info
- Pool Cover, Pool House, Pool/Spa Combo
- Kitchen
- Breakfast Area, Butlers Pantry, Island w/Sink, Kitchen/Family Combo, Quartz Counter
- Cooling
- Central, MultiZone
- Dining Room
- Breakfast Nook, Dining/Living Combo
- Exterior Details
- BBQ Built-In, Fireplace
- Family Room
- Great Room
- Flooring
- Carpet, Marble, Tile, Wood
- Fire Place
- Gas Log, Living Room
- Heating
- Central, MultiZone
- Laundry
- Cabinets, Hookups Only, Inside Room
- Upper Level
- Bedroom(s), Family Room, Full Bath(s)
- Main Level
- Bedroom(s), Dining Room, Full Bath(s), Kitchen, Living Room, Primary Bedroom, Partial Bath(s), Street Entrance
- Possession
- Close Of Escrow
- Architectural Style
- Farmhouse
- Fee
- $0
MLS and other Information regarding properties for sale as shown in Theo have been obtained from various sources such as sellers, public records, agents and other third parties. This information may relate to the condition of the property, permitted or unpermitted uses, zoning, square footage, lot size/acreage or other matters affecting value or desirability. Unless otherwise indicated in writing, neither brokers, agents nor Theo have verified, or will verify, such information. If any such information is important to buyer in determining whether to buy, the price to pay or intended use of the property, buyer is urged to conduct their own investigation with qualified professionals, satisfy themselves with respect to that information, and to rely solely on the results of that investigation.
School data provided by GreatSchools. School service boundaries are intended to be used as reference only. To verify enrollment eligibility for a property, contact the school directly.
