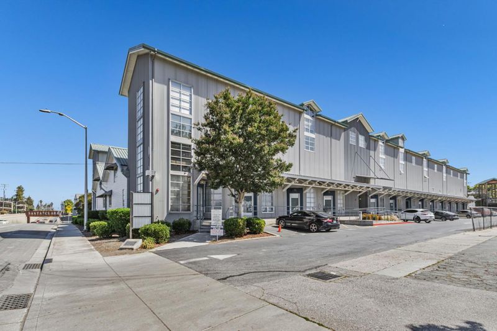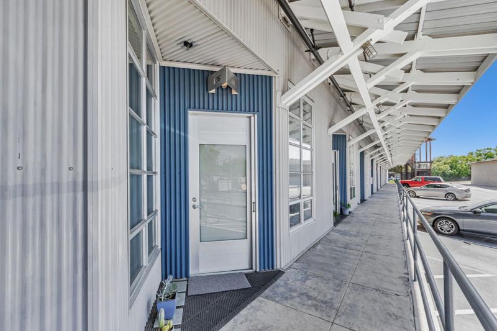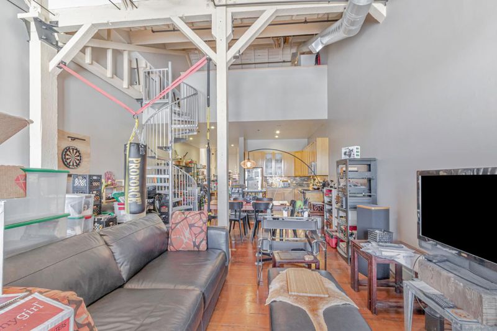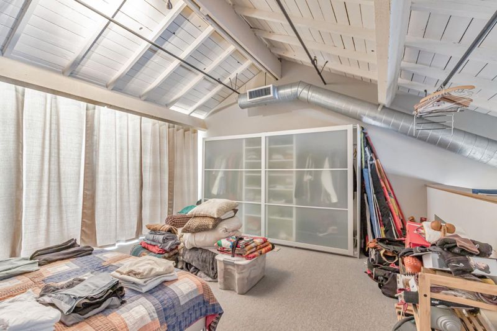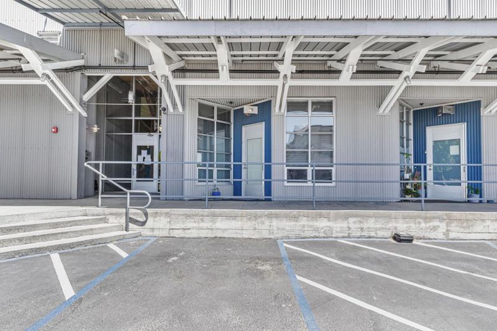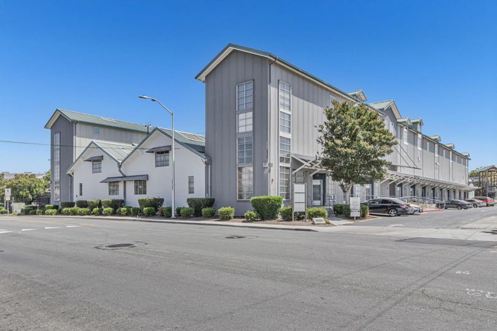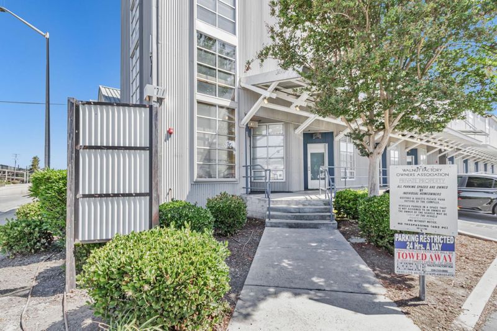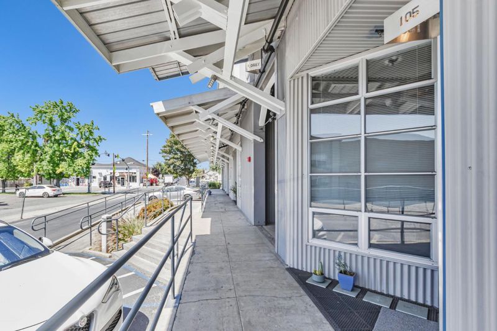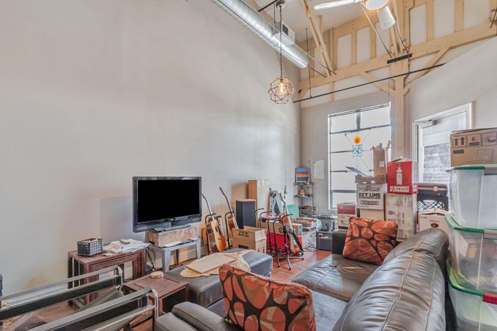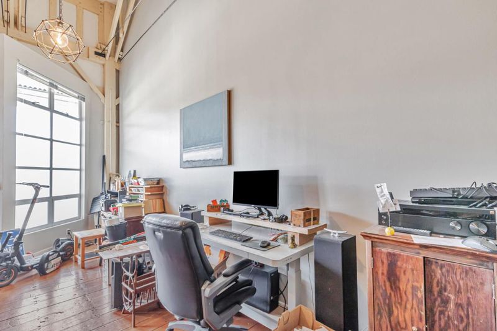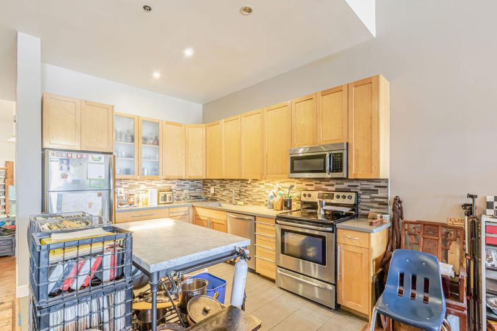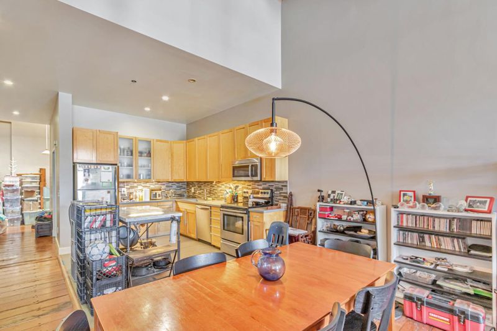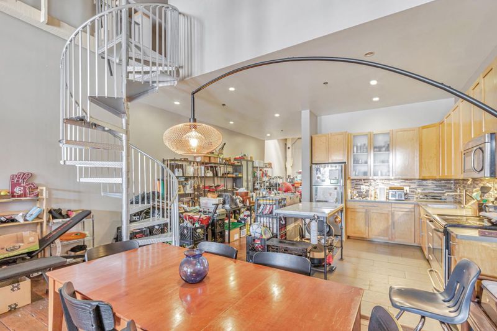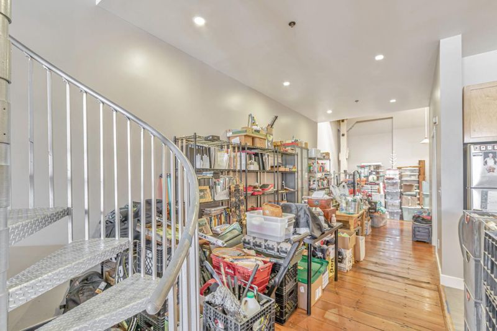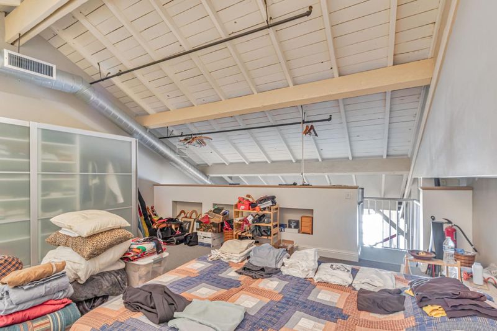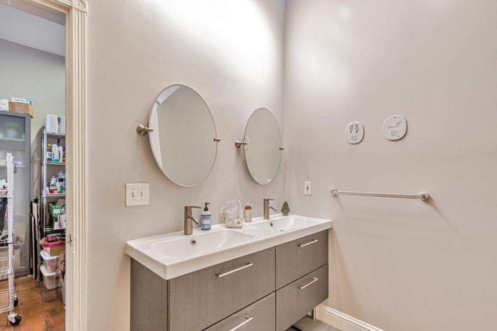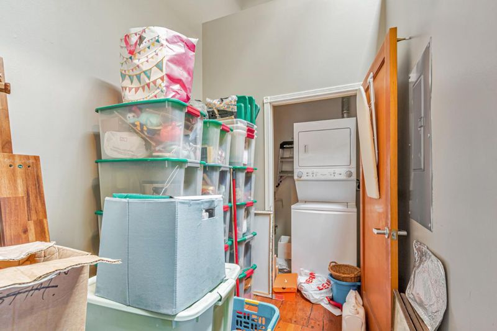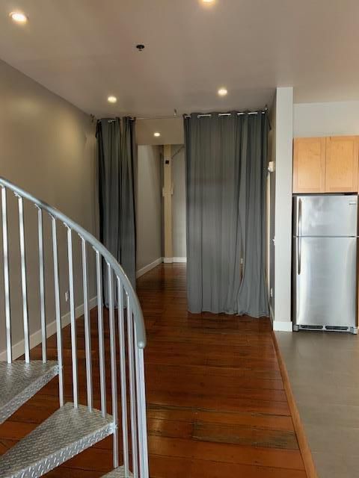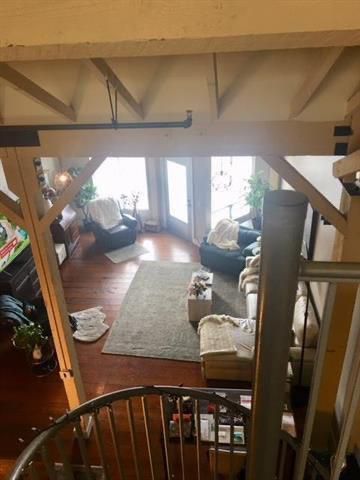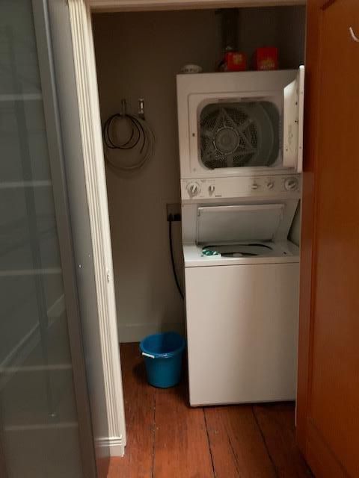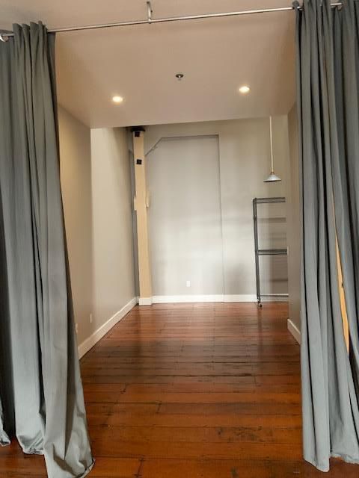
$849,888
1,520
SQ FT
$559
SQ/FT
1777 Lafayette Street, #105
@ El Camino Real - 8 - Santa Clara, Santa Clara
- 1 Bed
- 1 Bath
- 2 Park
- 1,520 sqft
- Santa Clara
-

Looking for something cool, elegant and different? Metal meets wood live work space. This home does not disappoint. Prepare to be wowed and impress your family and friends with this beautiful space to live in Silicon Valley. Amazing open air loft! Larger than most homes in Santa Clara 1520 square feet!! Spacious stunning 2-story Warhol-style loft 18'+ vaulted ceilings, original Walnut Factory hard wood floors, large windows & central air & spiral staircase leading to upstairs. This comes with laundry inside the unit. Gorgeous open concept kitchen and shower over tub in the spacious spa like bath room. Use the downstairs as a master or the upstairs. Configure this cool loft however you like. One large amazing open space. Close to Levi Stadium, Nvidia, Apple Spaceship & easy High Tech Commute. Historical zoned as work/live loft can be business tax deductible. 2 parking spaces! This one also comes with a storage unit! Many do not! Near Caltrain, freeway access, Santa Clara University, Santana Row. Urban meets the past in this Walnut Factory Loft! These are special and don't come on the market often. Live in the modern beautiful historic Walnut Factory with low MILLS ACT property taxes as well!
- Days on Market
- 2 days
- Current Status
- Active
- Original Price
- $849,888
- List Price
- $849,888
- On Market Date
- Jun 3, 2025
- Property Type
- Condominium
- Area
- 8 - Santa Clara
- Zip Code
- 95050
- MLS ID
- ML82007852
- APN
- 224-74-005
- Year Built
- 2000
- Stories in Building
- 1
- Possession
- Tenant Rights
- Data Source
- MLSL
- Origin MLS System
- MLSListings, Inc.
St. Clare Elementary School
Private PK-8 Elementary, Religious, Nonprofit
Students: 281 Distance: 0.7mi
Scott Lane Elementary School
Public K-5 Elementary
Students: 368 Distance: 0.7mi
Wilson Alternative School
Public 6-12 Alternative
Students: 254 Distance: 0.9mi
Buchser Middle School
Public 6-8 Middle
Students: 1011 Distance: 0.9mi
Santa Clara Adult
Public n/a Adult Education
Students: NA Distance: 1.0mi
Washington Elementary School
Public K-5 Elementary
Students: 331 Distance: 1.1mi
- Bed
- 1
- Bath
- 1
- Double Sinks, Shower and Tub, Skylight, Tile, Updated Bath
- Parking
- 2
- Assigned Spaces, Attached Garage
- SQ FT
- 1,520
- SQ FT Source
- Unavailable
- Lot SQ FT
- 35,091.0
- Lot Acres
- 0.805579 Acres
- Kitchen
- Countertop - Stone, Dishwasher, Garbage Disposal, Microwave, Oven Range - Electric, Refrigerator
- Cooling
- Central AC
- Dining Room
- Dining Area
- Disclosures
- Natural Hazard Disclosure
- Family Room
- No Family Room
- Flooring
- Tile, Carpet, Hardwood
- Foundation
- Concrete Slab
- Heating
- Central Forced Air
- Laundry
- Washer, Dryer
- Possession
- Tenant Rights
- Architectural Style
- Modern / High Tech, Vintage
- * Fee
- $700
- Name
- The Walnut Factory
- *Fee includes
- Maintenance - Exterior, Exterior Painting, Fencing, Garbage, Landscaping / Gardening, Management Fee, Reserves, Roof, Sewer, Water, Common Area Electricity, and Insurance
MLS and other Information regarding properties for sale as shown in Theo have been obtained from various sources such as sellers, public records, agents and other third parties. This information may relate to the condition of the property, permitted or unpermitted uses, zoning, square footage, lot size/acreage or other matters affecting value or desirability. Unless otherwise indicated in writing, neither brokers, agents nor Theo have verified, or will verify, such information. If any such information is important to buyer in determining whether to buy, the price to pay or intended use of the property, buyer is urged to conduct their own investigation with qualified professionals, satisfy themselves with respect to that information, and to rely solely on the results of that investigation.
School data provided by GreatSchools. School service boundaries are intended to be used as reference only. To verify enrollment eligibility for a property, contact the school directly.
