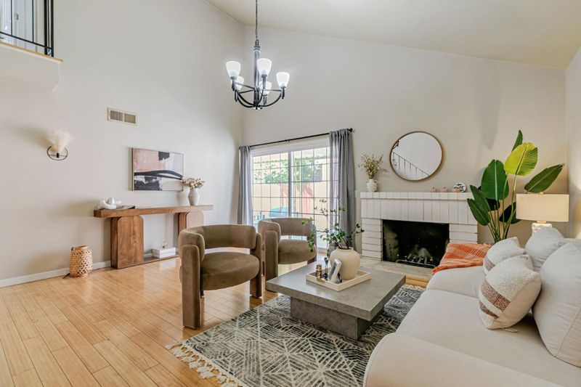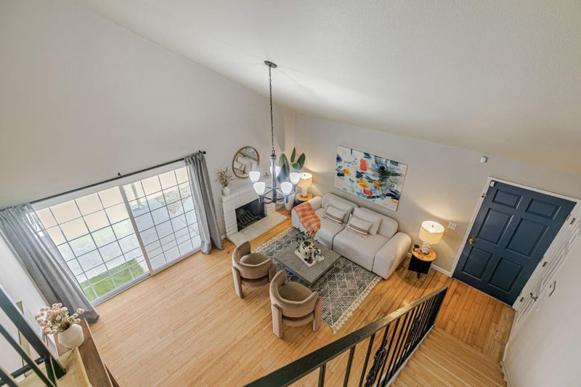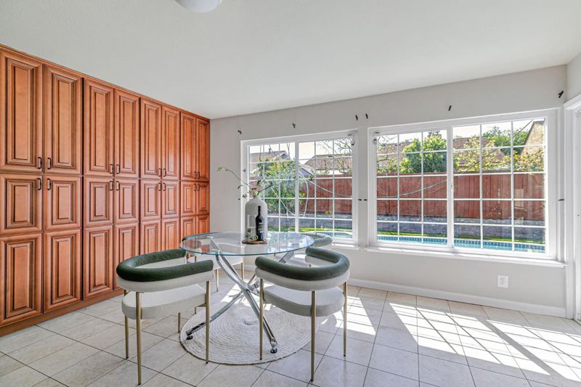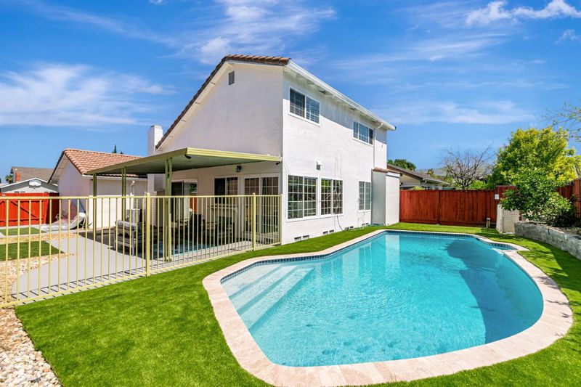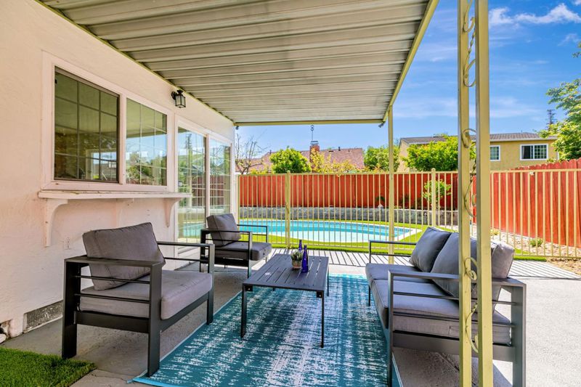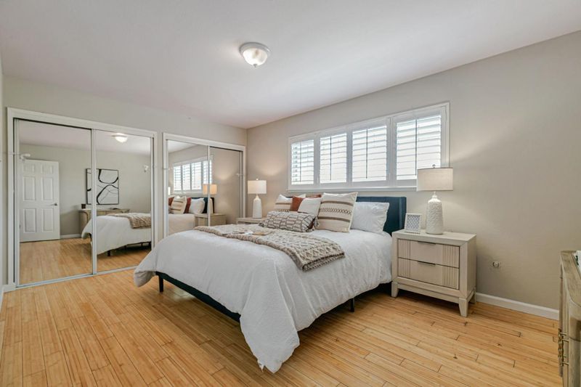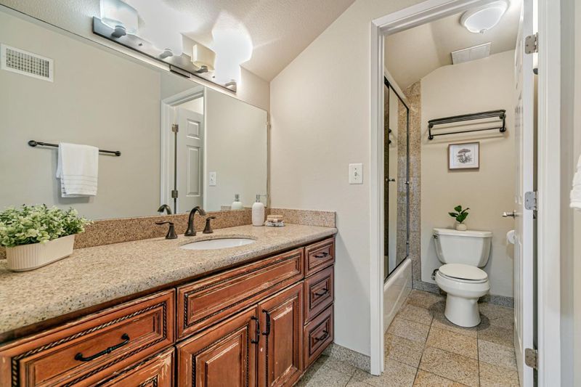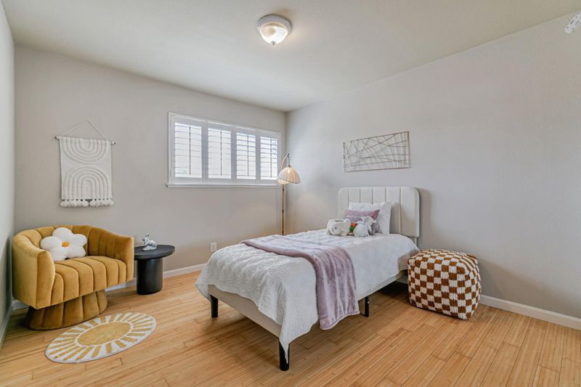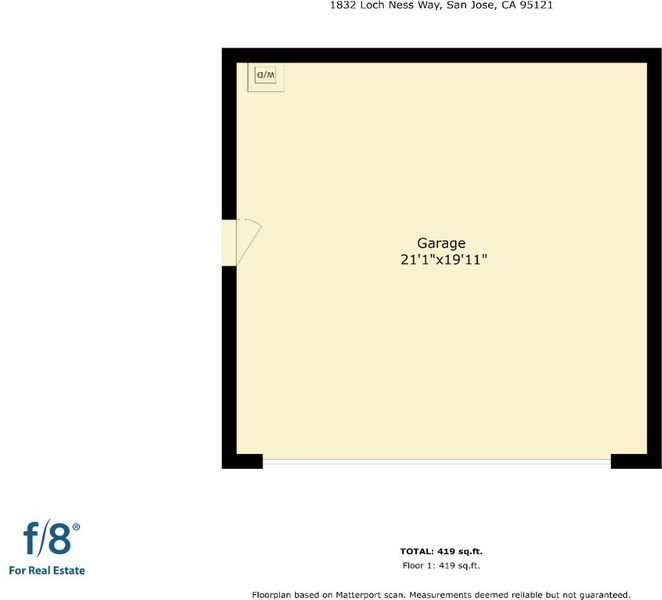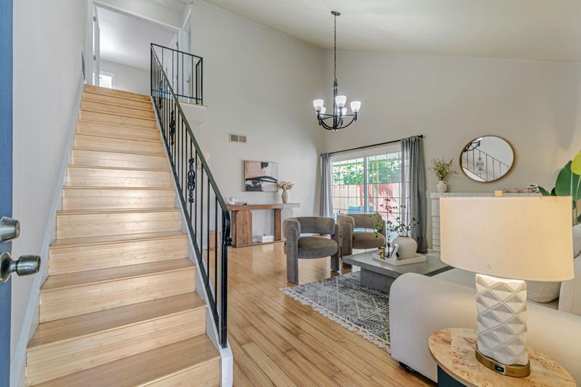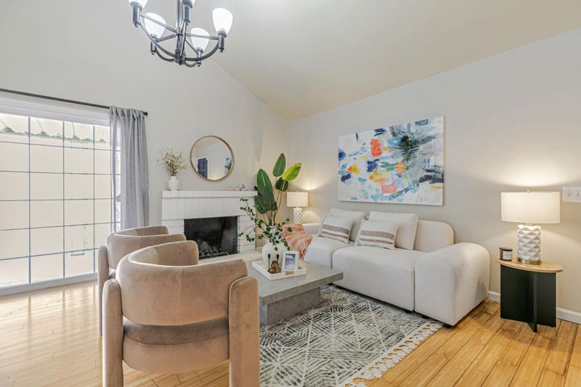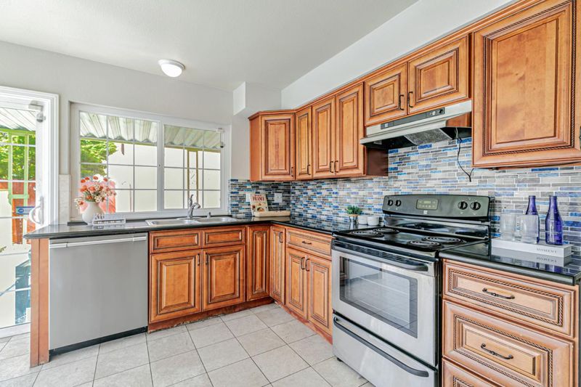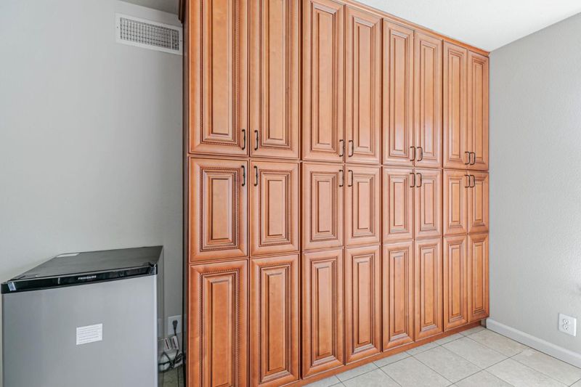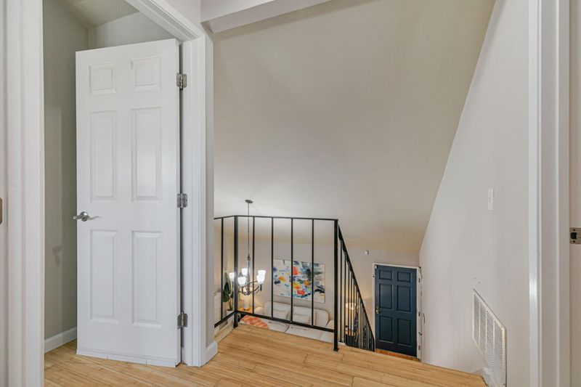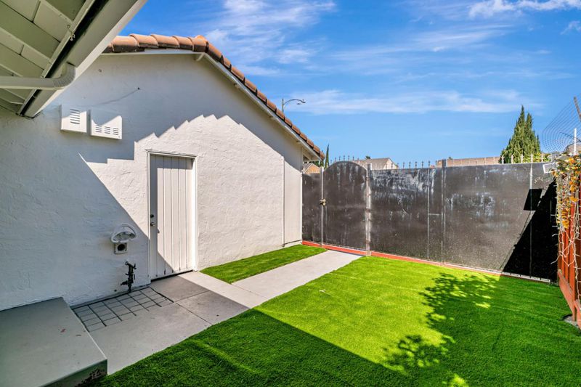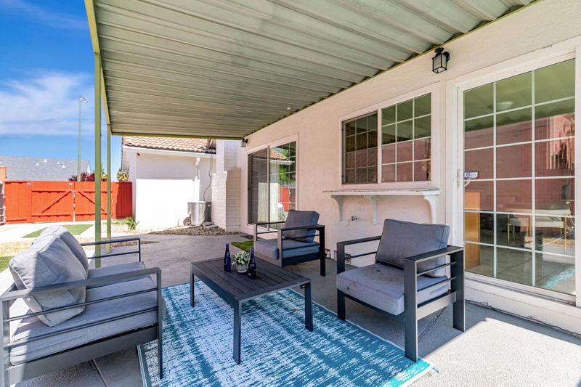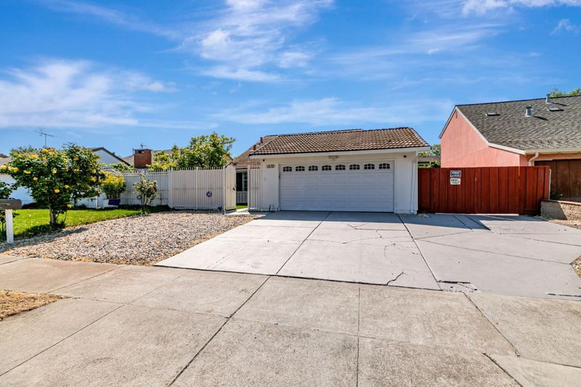
$1,298,000
1,450
SQ FT
$895
SQ/FT
1832 Loch Ness Way
@ Ben Lomond Way - 3 - Evergreen, San Jose
- 4 Bed
- 2 Bath
- 4 Park
- 1,450 sqft
- SAN JOSE
-

Welcome to 1832 Loch Ness Way a beautifully updated 4-bedroom, 2-bathroom gem nestled in San Jose highly sought-after Evergreen neighborhood. This 1,450 sq ft home sits on a generous 5,200 sq ft lot and boasts a bright, open layout with soaring vaulted ceilings and an abundance of natural light. The spacious living room invites you in with a cozy fireplace, while the updated kitchen impresses with granite counter tops, ample cabinetry, and a sunny breakfast nook perfect for morning coffee. The expansive primary suite provides a peaceful retreat, and the additional bedrooms offer great flexibility for family, guests, or a home office. Stylish wood and tile flooring run throughout the home, adding warmth and character. Step outside to your private backyard oasis featuring a beautifully maintained patio, in-ground pool, and low-maintenance artificial turf, ideal for relaxing or entertaining. The gated front yard offers added privacy and curb appeal. Conveniently located near top-rated schools, scenic parks, shopping, and with quick access to Highways 101 and 280, this move-in-ready home truly has it all. Don't miss this opportunity to own a turnkey home in one of San Jose premier neighborhoods!
- Days on Market
- 92 days
- Current Status
- Contingent
- Sold Price
- Original Price
- $1,298,000
- List Price
- $1,298,000
- On Market Date
- Apr 23, 2025
- Contract Date
- Jul 24, 2025
- Close Date
- Aug 28, 2025
- Property Type
- Single Family Home
- Area
- 3 - Evergreen
- Zip Code
- 95121
- MLS ID
- ML82003373
- APN
- 676-08-018
- Year Built
- 1970
- Stories in Building
- 2
- Possession
- Unavailable
- COE
- Aug 28, 2025
- Data Source
- MLSL
- Origin MLS System
- MLSListings, Inc.
Silver Creek High School
Public 9-12 Secondary
Students: 2435 Distance: 0.2mi
Scholars Academy
Private K-4 Elementary, Coed
Students: 92 Distance: 0.3mi
John J. Montgomery Elementary School
Public K-6 Elementary
Students: 423 Distance: 0.3mi
Dove Hill Elementary School
Public K-6 Elementary
Students: 420 Distance: 0.4mi
Alim Academy
Private 1-12
Students: 7 Distance: 0.6mi
George V. Leyva Intermediate School
Public 7-8 Middle
Students: 733 Distance: 0.6mi
- Bed
- 4
- Bath
- 2
- Parking
- 4
- Attached Garage
- SQ FT
- 1,450
- SQ FT Source
- Unavailable
- Lot SQ FT
- 5,200.0
- Lot Acres
- 0.119376 Acres
- Pool Info
- Pool - In Ground
- Kitchen
- Countertop - Granite, Dishwasher, Garbage Disposal, Oven Range - Electric, Cooktop - Electric
- Cooling
- None
- Dining Room
- Dining Area
- Disclosures
- NHDS Report
- Family Room
- No Family Room
- Flooring
- Tile, Wood
- Foundation
- Concrete Perimeter and Slab
- Fire Place
- Living Room
- Heating
- Other
- Laundry
- Gas Hookup, In Garage, Electricity Hookup (110V)
- Fee
- Unavailable
MLS and other Information regarding properties for sale as shown in Theo have been obtained from various sources such as sellers, public records, agents and other third parties. This information may relate to the condition of the property, permitted or unpermitted uses, zoning, square footage, lot size/acreage or other matters affecting value or desirability. Unless otherwise indicated in writing, neither brokers, agents nor Theo have verified, or will verify, such information. If any such information is important to buyer in determining whether to buy, the price to pay or intended use of the property, buyer is urged to conduct their own investigation with qualified professionals, satisfy themselves with respect to that information, and to rely solely on the results of that investigation.
School data provided by GreatSchools. School service boundaries are intended to be used as reference only. To verify enrollment eligibility for a property, contact the school directly.
