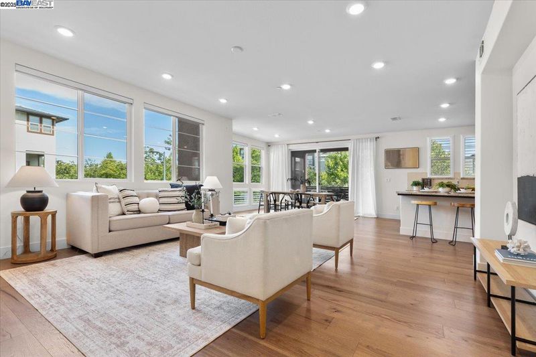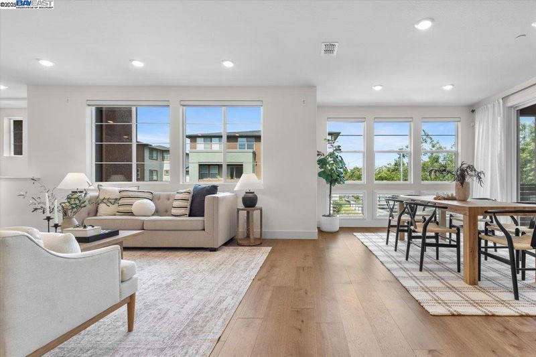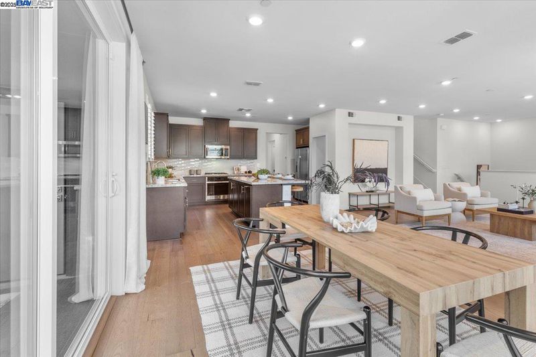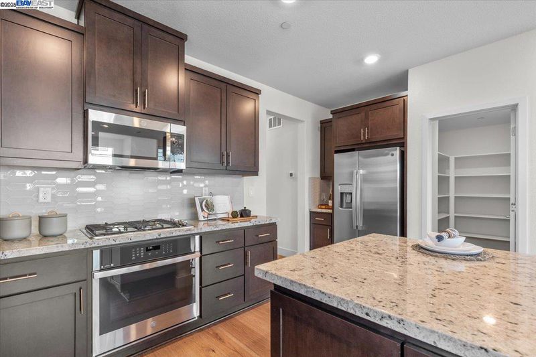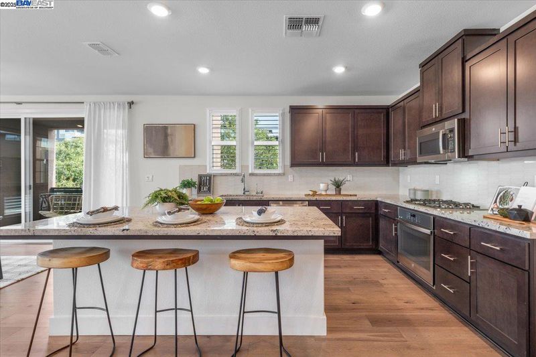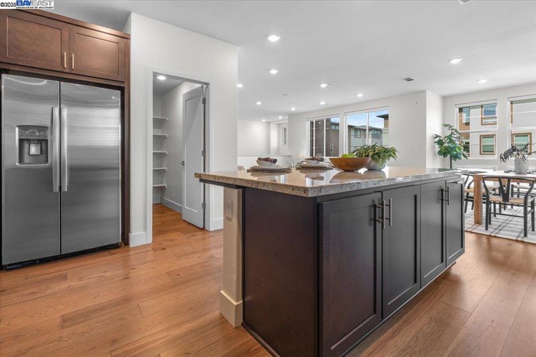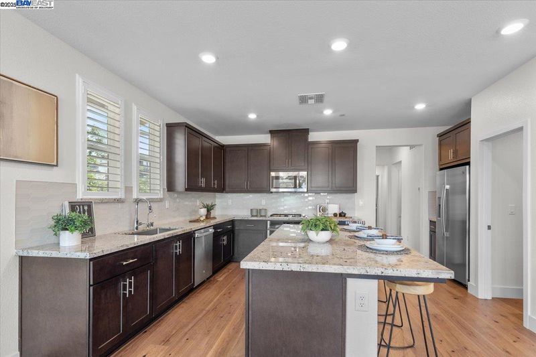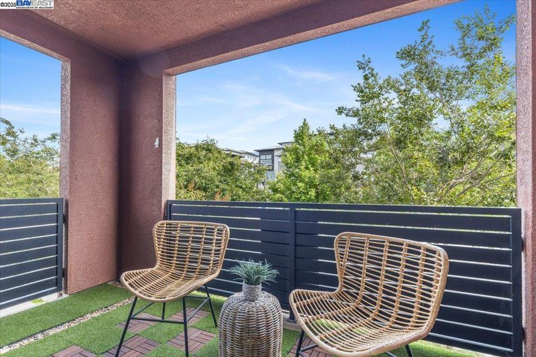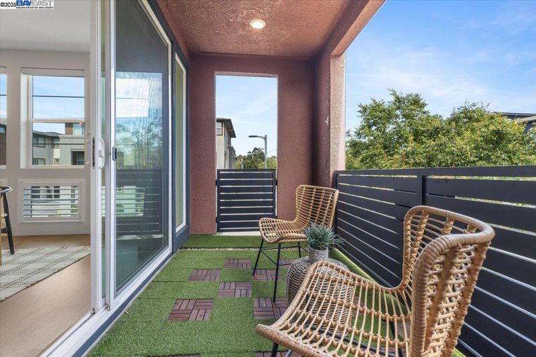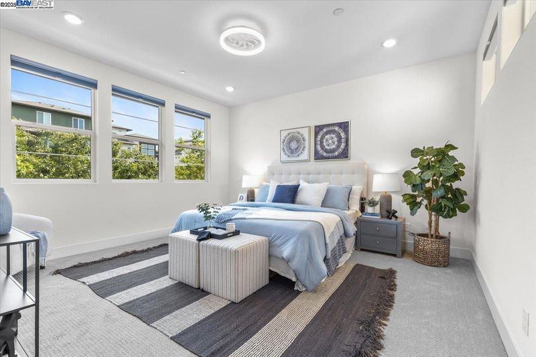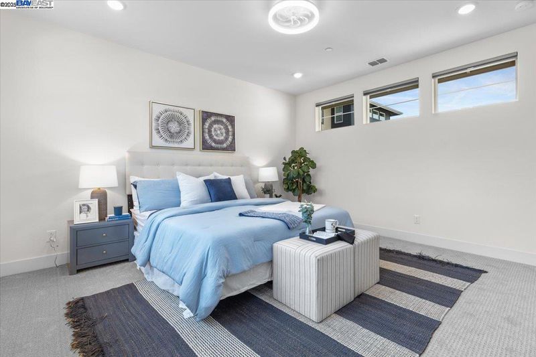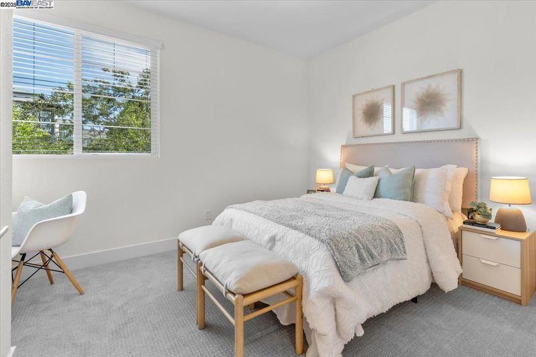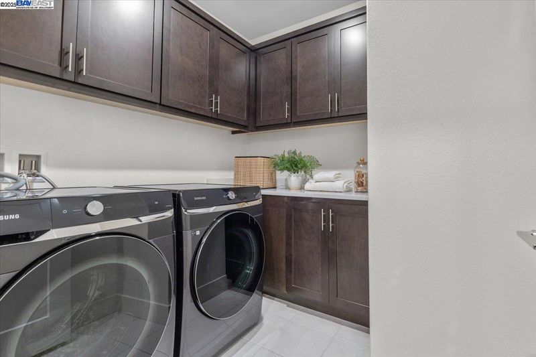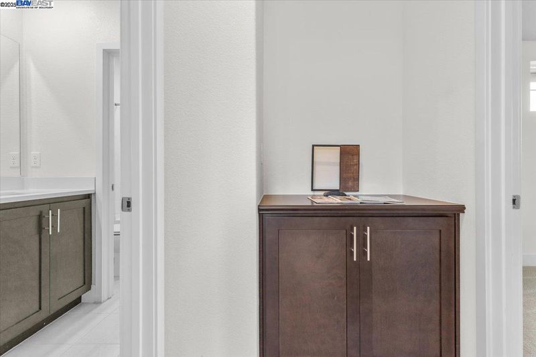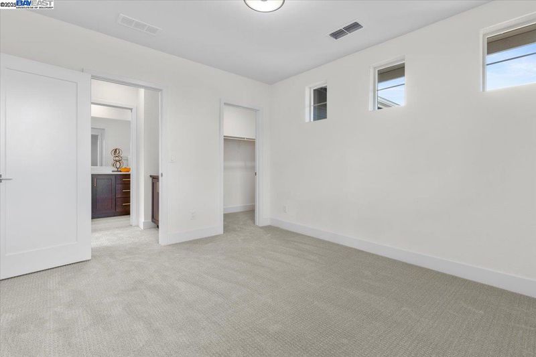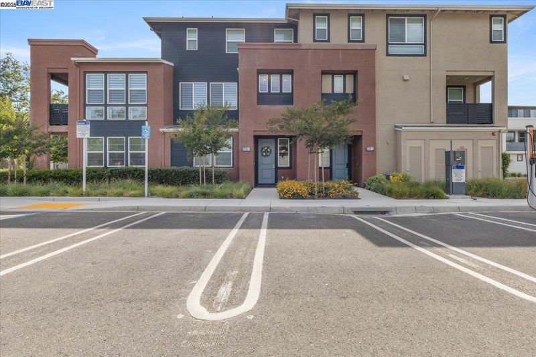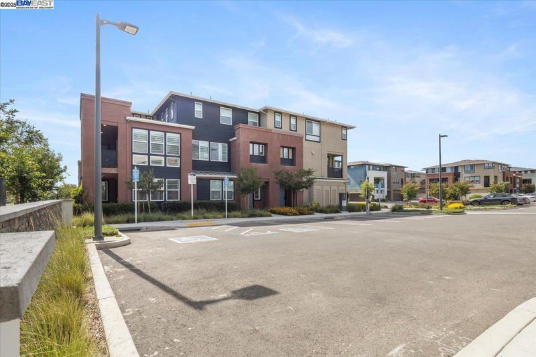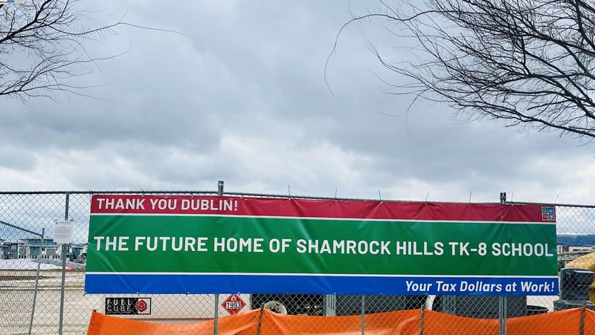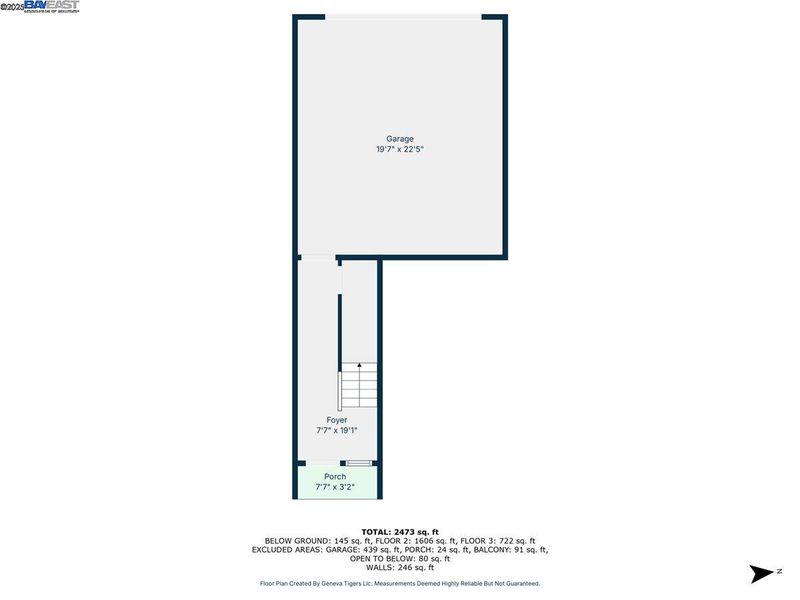
$1,258,000
2,492
SQ FT
$505
SQ/FT
5700 Greige Cir, #F
@ Central Pkwy. - Boulevard, Dublin
- 4 Bed
- 3 Bath
- 2 Park
- 2,492 sqft
- Dublin
-

-
Sun Jun 15, 1:00 pm - 4:30 pm
Wonderful home in an excellent location in Dublin Ranch at The Boulevard.
2021 EAST FACING, Immaculate, Lennar Home at The Boulevard. Sought after 2 BEDROOMS & 2 BATHROOMS on the main floor with living, dining rooms and kitchen, all on one floor! Additional 2 bedrooms, full bathroom and LARGE LOFT on the top floor. MODERN & ELEGANT FLOOR PLAN with spacious bedrooms and kitchen with large island, spacious walk-in pantry and gas stovetop. Light and Bright end unit with charming balcony and storage! Beautiful HARDWOOD FLOORS and NEW BERBER CARPET. UPDATED CUSTOM MOTORIZED WINDOW BLINDS in living room and window treatments throughout. DUAL ZONE Heating and A/C. SMART HOME upgrades. Convenient CHARGE POINT ELECTRIC CAR CHARGER in front of home. Complete home WATER SOFTENER and Reverse Osmosis WATER FILTER in kitchen. Two-car attached garage. Amazing RECREATION CENTER in community with all the amenities you are sure to enjoy! Close to shopping, dining options, parks, trails, BART, freeway access and TOP RATED DUBLIN SCHOOLS! This is MODERN LIVING AT IT'S BEST!
- Current Status
- New
- Original Price
- $1,258,000
- List Price
- $1,258,000
- On Market Date
- Jun 14, 2025
- Property Type
- Condominium
- D/N/S
- Boulevard
- Zip Code
- 94568
- MLS ID
- 41101430
- APN
- 9866397
- Year Built
- 2021
- Stories in Building
- 3
- Possession
- Close Of Escrow, Immediate
- Data Source
- MAXEBRDI
- Origin MLS System
- BAY EAST
James Dougherty Elementary School
Public K-5 Elementary
Students: 890 Distance: 0.5mi
Futures Academy - Pleasanton
Private 6-12
Students: NA Distance: 1.2mi
Wells Middle School
Public 6-8 Middle
Students: 996 Distance: 1.4mi
Stratford School
Private K-5
Students: 248 Distance: 1.4mi
Valley High (Continuation) School
Public 9-12 Continuation
Students: 60 Distance: 1.5mi
Dublin Adult Education
Public n/a Adult Education
Students: NA Distance: 1.5mi
- Bed
- 4
- Bath
- 3
- Parking
- 2
- Attached, Garage Door Opener
- SQ FT
- 2,492
- SQ FT Source
- Public Records
- Pool Info
- In Ground, Community
- Kitchen
- Dishwasher, Double Oven, Gas Range, Plumbed For Ice Maker, Microwave, Oven, Refrigerator, Self Cleaning Oven, Dryer, Washer, Water Softener, 220 Volt Outlet, Counter - Solid Surface, Disposal, Gas Range/Cooktop, Ice Maker Hookup, Kitchen Island, Oven Built-in, Pantry, Self-Cleaning Oven, Updated Kitchen
- Cooling
- Ceiling Fan(s), Central Air
- Disclosures
- Nat Hazard Disclosure
- Entry Level
- 1
- Exterior Details
- Unit Faces Common Area, Other
- Flooring
- Hardwood, Tile, Carpet
- Foundation
- Fire Place
- None
- Heating
- Forced Air
- Laundry
- 220 Volt Outlet, Dryer, Gas Dryer Hookup, Laundry Room, Washer, Cabinets
- Upper Level
- 2 Bedrooms, Other
- Main Level
- No Steps to Entry, Main Entry
- Views
- Hills
- Possession
- Close Of Escrow, Immediate
- Architectural Style
- Contemporary
- Non-Master Bathroom Includes
- Shower Over Tub, Solid Surface, Updated Baths
- Construction Status
- Existing
- Additional Miscellaneous Features
- Unit Faces Common Area, Other
- Location
- Corner Lot
- Pets
- Yes, Upon Approval
- Roof
- Composition
- Fee
- $387
MLS and other Information regarding properties for sale as shown in Theo have been obtained from various sources such as sellers, public records, agents and other third parties. This information may relate to the condition of the property, permitted or unpermitted uses, zoning, square footage, lot size/acreage or other matters affecting value or desirability. Unless otherwise indicated in writing, neither brokers, agents nor Theo have verified, or will verify, such information. If any such information is important to buyer in determining whether to buy, the price to pay or intended use of the property, buyer is urged to conduct their own investigation with qualified professionals, satisfy themselves with respect to that information, and to rely solely on the results of that investigation.
School data provided by GreatSchools. School service boundaries are intended to be used as reference only. To verify enrollment eligibility for a property, contact the school directly.
