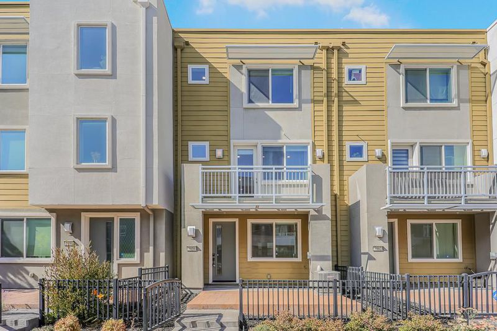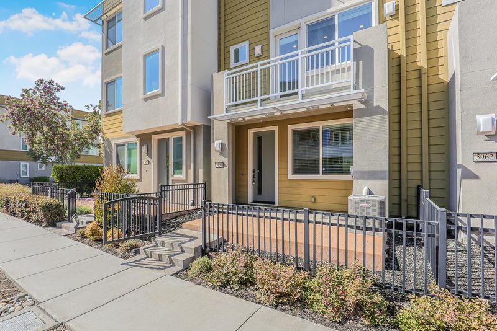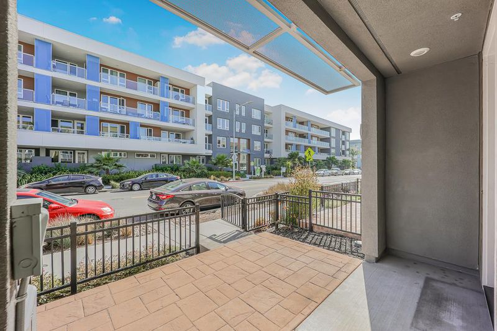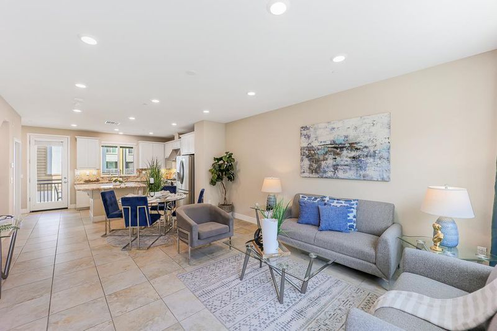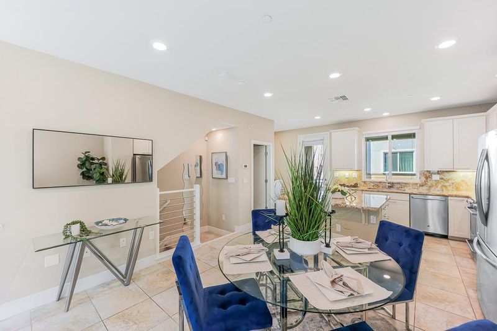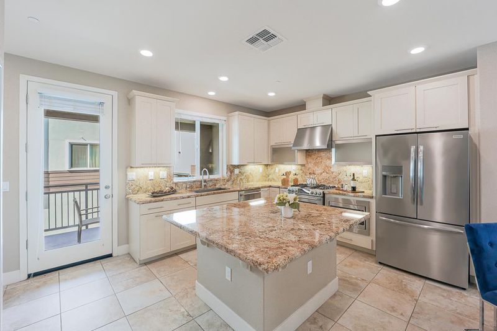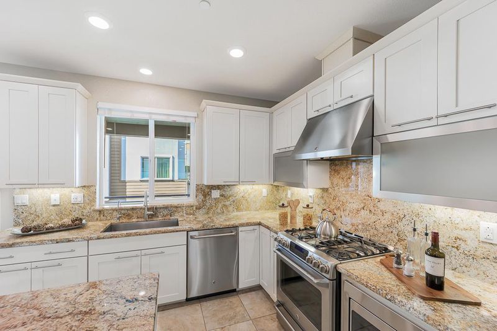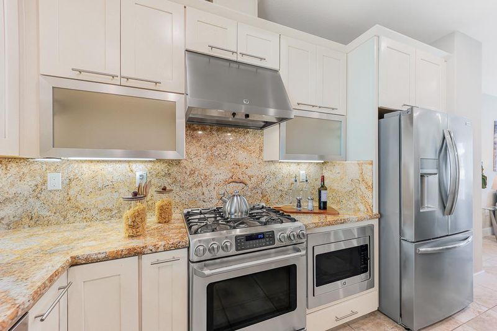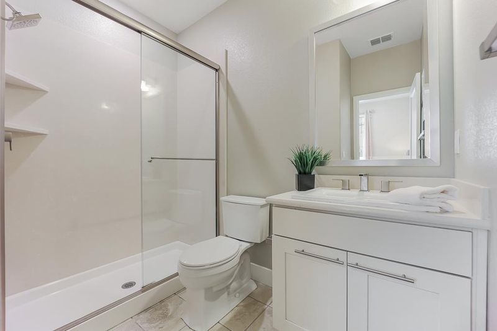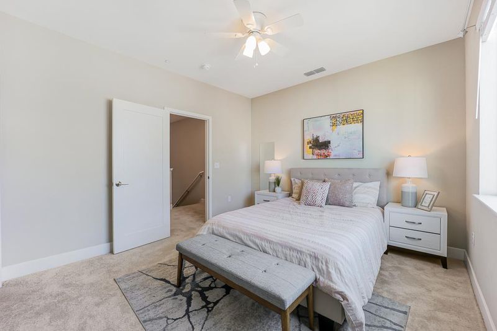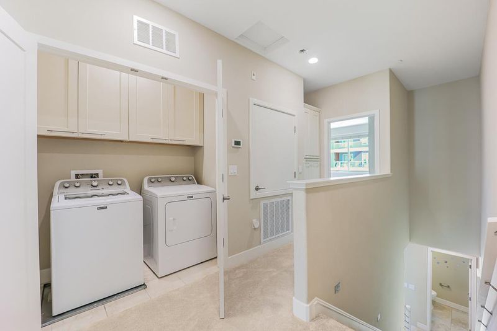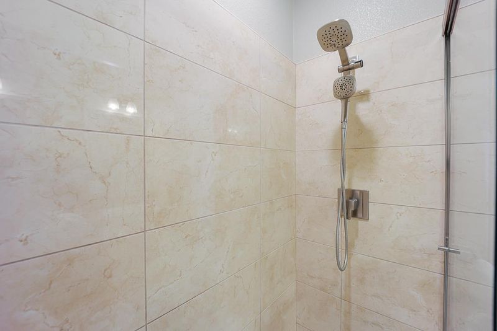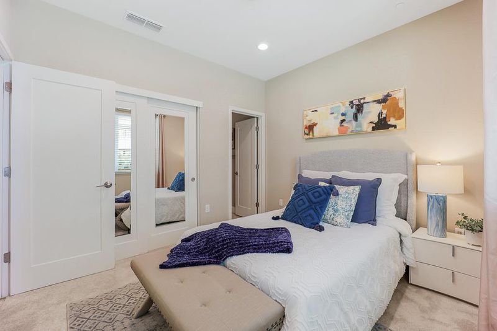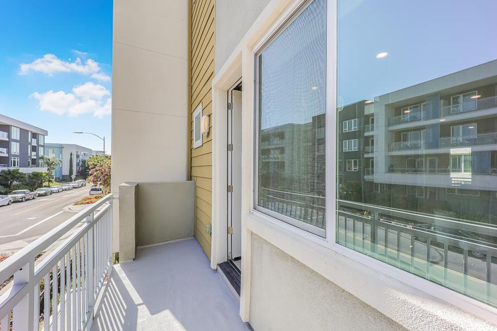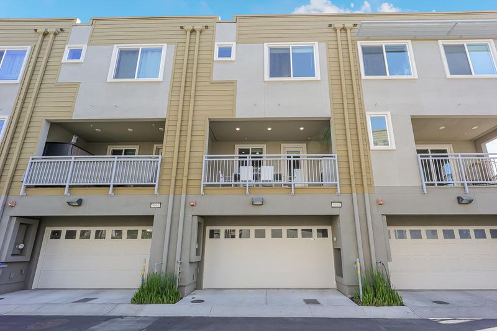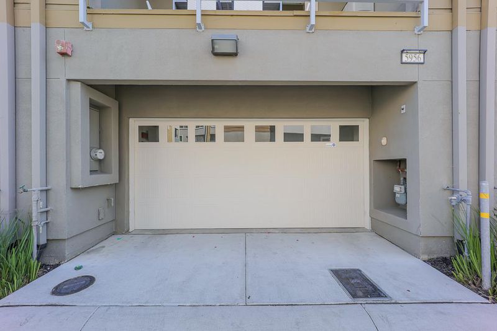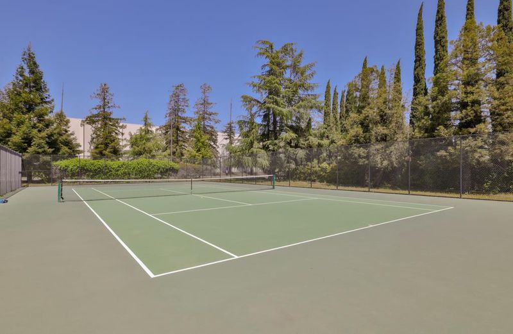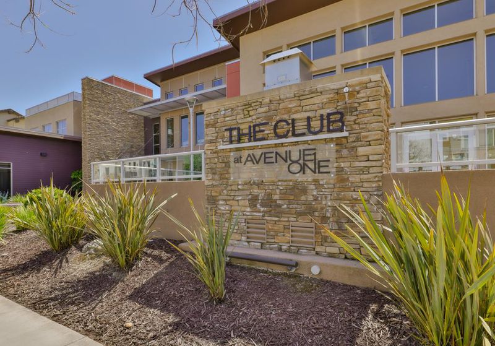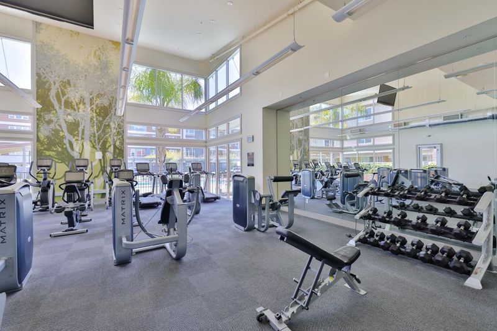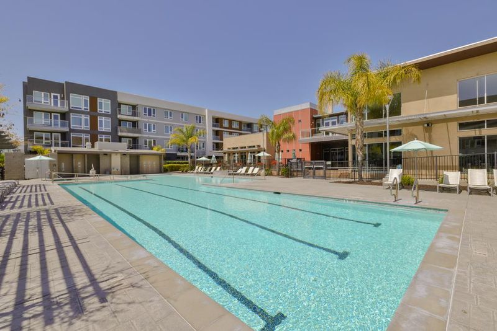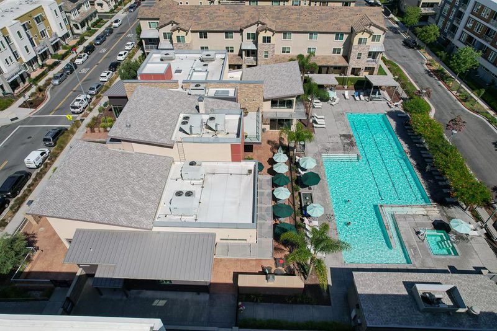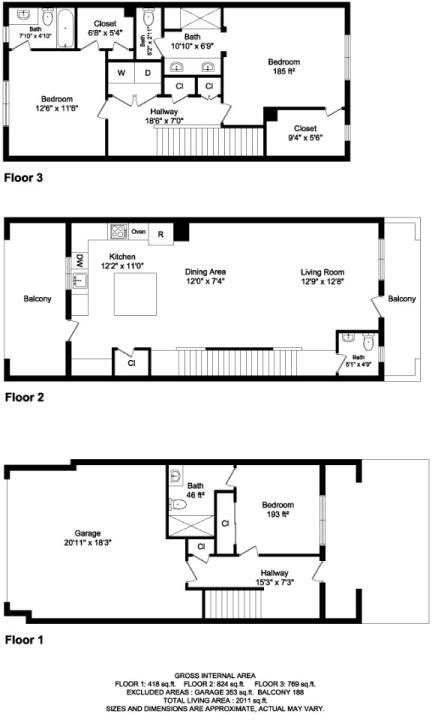
$1,099,999
1,712
SQ FT
$643
SQ/FT
5956 Charlotte Drive
@ Ave One Drive - 2 - Santa Teresa, San Jose
- 3 Bed
- 4 (3/1) Bath
- 2 Park
- 1,712 sqft
- SAN JOSE
-

Welcome to this charming 3-bedroom, 3 1/2 bathroom home located in the vibrant city of San Jose. With 1,712 square feet of living space, this residence offers a comfortable and functional layout. The kitchen serves as the heart of the home, providing a welcoming space for meal preparation and gatherings. The home includes convenient in-unit laundry facilities, ensuring ease and efficiency in your daily routine. Flooring throughout the house is designed for both style and durability, adding to the overall appeal of the property. Additionally, the property includes a spacious 2-car garage, offering ample storage and parking solutions. This San Jose gem is a great opportunity for those looking to settle in a lively and well-connected area.
- Days on Market
- 60 days
- Current Status
- Contingent
- Sold Price
- Original Price
- $1,150,000
- List Price
- $1,099,999
- On Market Date
- Jun 13, 2025
- Contract Date
- Aug 12, 2025
- Close Date
- Sep 10, 2025
- Property Type
- Condominium
- Area
- 2 - Santa Teresa
- Zip Code
- 95123
- MLS ID
- ML82010910
- APN
- 706-47-065
- Year Built
- 2016
- Stories in Building
- 3
- Possession
- Unavailable
- COE
- Sep 10, 2025
- Data Source
- MLSL
- Origin MLS System
- MLSListings, Inc.
Santa Teresa Elementary School
Public K-6 Elementary
Students: 623 Distance: 0.6mi
Anderson (Alex) Elementary School
Public K-6 Elementary
Students: 514 Distance: 0.8mi
Taylor (Bertha) Elementary School
Public K-6 Elementary, Coed
Students: 683 Distance: 1.0mi
Stratford School
Private K-5 Core Knowledge
Students: 301 Distance: 1.0mi
Legacy Christian School
Private PK-8
Students: 230 Distance: 1.1mi
Miner (George) Elementary School
Public K-6 Elementary
Students: 437 Distance: 1.2mi
- Bed
- 3
- Bath
- 4 (3/1)
- Parking
- 2
- Attached Garage
- SQ FT
- 1,712
- SQ FT Source
- Unavailable
- Pool Info
- Community Facility
- Kitchen
- Dishwasher, Island, Microwave, Oven - Gas, Pantry, Refrigerator
- Cooling
- Central AC
- Dining Room
- No Formal Dining Room
- Disclosures
- Natural Hazard Disclosure
- Family Room
- Kitchen / Family Room Combo
- Flooring
- Carpet, Tile
- Foundation
- Other
- Heating
- Other
- Laundry
- Upper Floor
- * Fee
- $423
- Name
- Avenue One Master Association
- *Fee includes
- Maintenance - Common Area, Pool, Spa, or Tennis, Recreation Facility, and Other
MLS and other Information regarding properties for sale as shown in Theo have been obtained from various sources such as sellers, public records, agents and other third parties. This information may relate to the condition of the property, permitted or unpermitted uses, zoning, square footage, lot size/acreage or other matters affecting value or desirability. Unless otherwise indicated in writing, neither brokers, agents nor Theo have verified, or will verify, such information. If any such information is important to buyer in determining whether to buy, the price to pay or intended use of the property, buyer is urged to conduct their own investigation with qualified professionals, satisfy themselves with respect to that information, and to rely solely on the results of that investigation.
School data provided by GreatSchools. School service boundaries are intended to be used as reference only. To verify enrollment eligibility for a property, contact the school directly.
